2539 Glenarm Place
Denver, CO 80205 — Denver county
Price
$775,000
Sqft
1903.00 SqFt
Baths
3
Beds
3
Description
This beautifully updated 3 bedroom, 3 bathroom home in Denver's lively Five Points neighborhood offers modern comforts while retaining its classic charm. It features hardwood floors, an entertainment bar, and ample storage with walk-in closets. Essential updates include modern plumbing, electric, and HVAC systems. The property boasts a spacious brick patio and is zoned for an Accessory Dwelling Unit (ADU), adding potential for expansion or income. Located in a desirable school zone and close to dining, nightlife, and culture, this home combines historical allure with contemporary living in a prime location.
Property Level and Sizes
SqFt Lot
3150.00
Lot Features
Eat-in Kitchen, Five Piece Bath, Granite Counters, High Ceilings, Open Floorplan, Primary Suite, Tile Counters, Walk-In Closet(s), Wet Bar
Lot Size
0.07
Basement
Partial
Interior Details
Interior Features
Eat-in Kitchen, Five Piece Bath, Granite Counters, High Ceilings, Open Floorplan, Primary Suite, Tile Counters, Walk-In Closet(s), Wet Bar
Appliances
Dishwasher, Dryer, Microwave, Oven, Range, Range Hood, Refrigerator, Washer, Wine Cooler
Electric
Central Air
Flooring
Carpet, Tile, Wood
Cooling
Central Air
Heating
Forced Air, Natural Gas
Utilities
Cable Available, Electricity Available, Electricity Connected, Natural Gas Available, Natural Gas Connected
Exterior Details
Features
Lighting, Private Yard, Rain Gutters
Lot View
City
Water
Public
Sewer
Public Sewer
Land Details
Road Frontage Type
Public
Road Responsibility
Public Maintained Road
Road Surface Type
Paved
Garage & Parking
Exterior Construction
Roof
Architecural Shingle
Construction Materials
Stone
Exterior Features
Lighting, Private Yard, Rain Gutters
Security Features
Smoke Detector(s)
Builder Source
Public Records
Financial Details
Previous Year Tax
3798.00
Year Tax
2022
Primary HOA Fees
0.00
Location
Schools
Elementary School
Gilpin
Middle School
Bruce Randolph
High School
East
Walk Score®
Contact me about this property
Doug James
RE/MAX Professionals
6020 Greenwood Plaza Boulevard
Greenwood Village, CO 80111, USA
6020 Greenwood Plaza Boulevard
Greenwood Village, CO 80111, USA
- (303) 814-3684 (Showing)
- Invitation Code: homes4u
- doug@dougjamesteam.com
- https://DougJamesRealtor.com
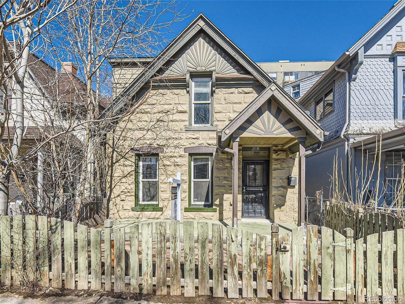
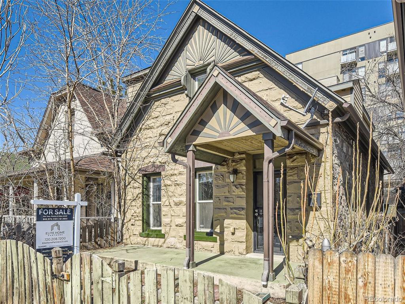
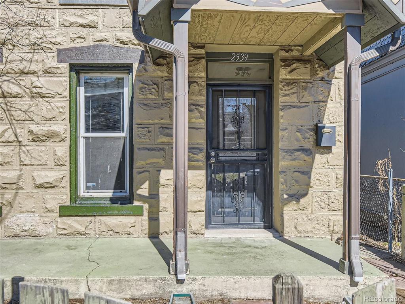
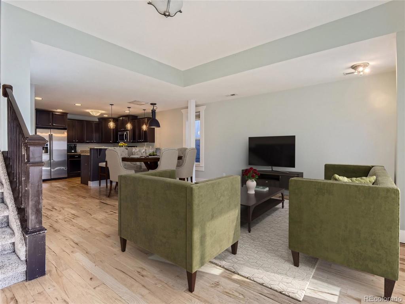
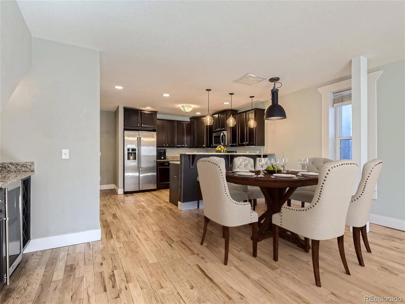
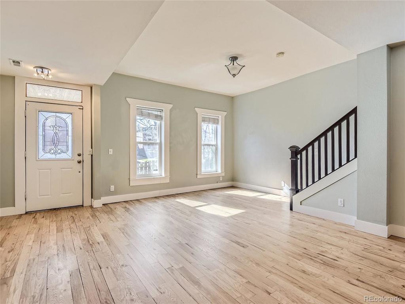
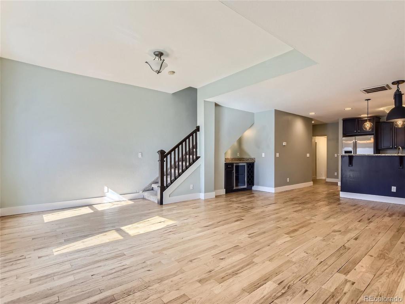
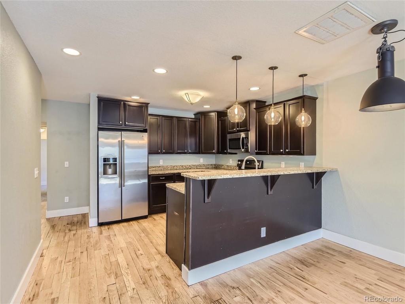
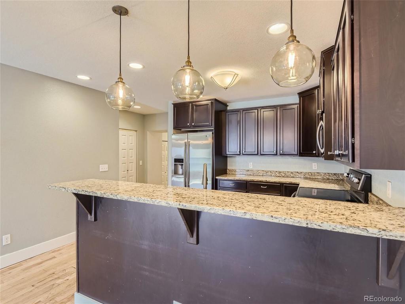
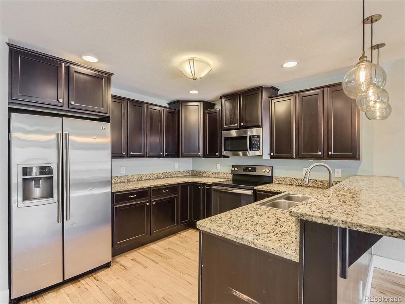
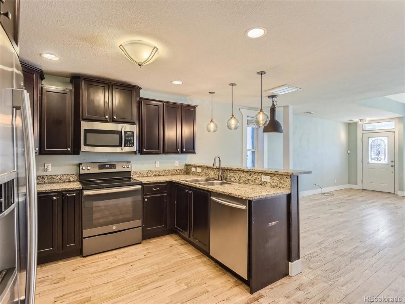
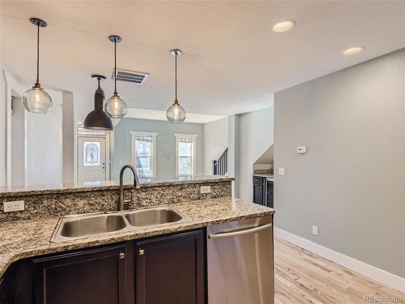
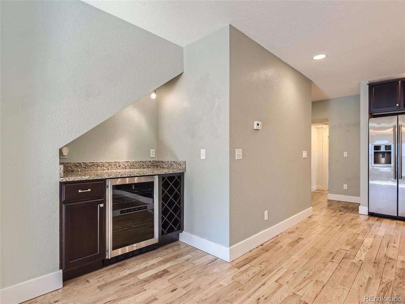
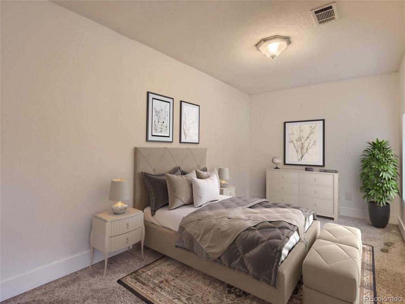
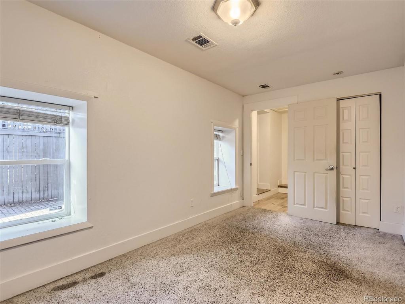
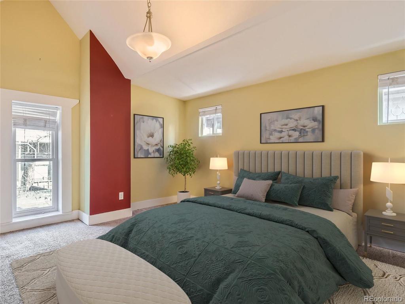
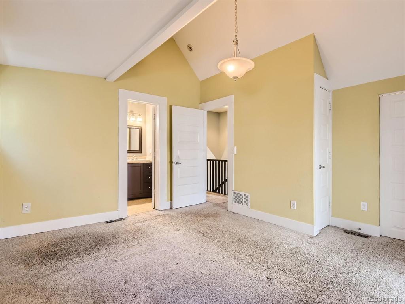
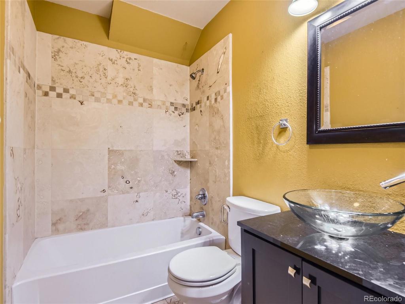
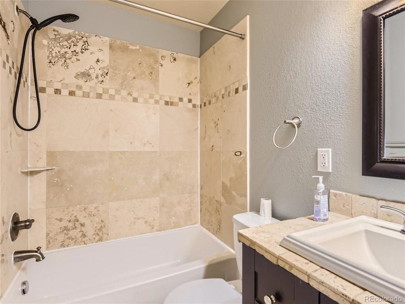
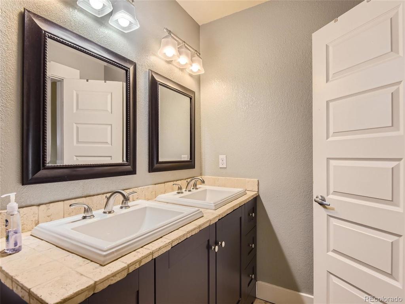
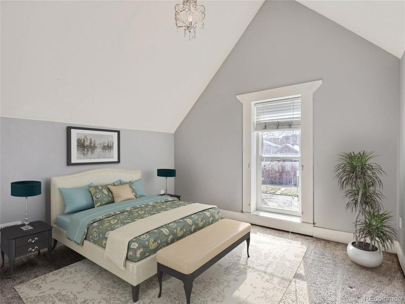
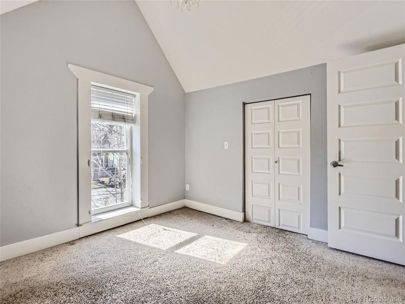
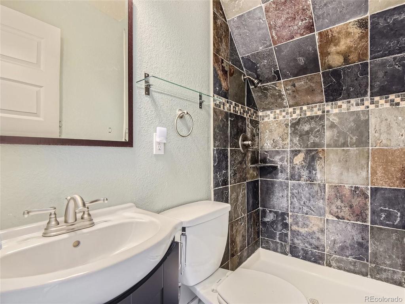
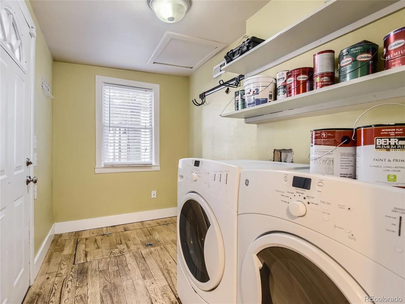
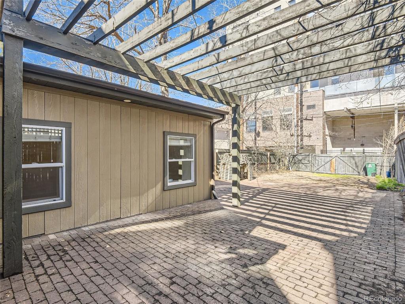
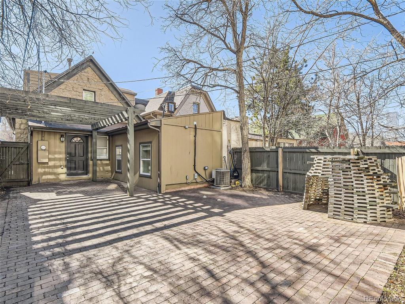
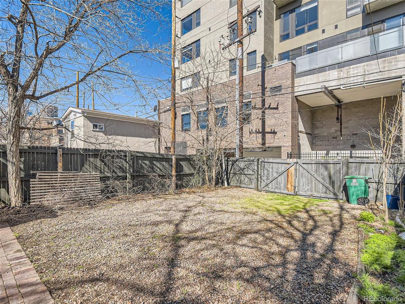
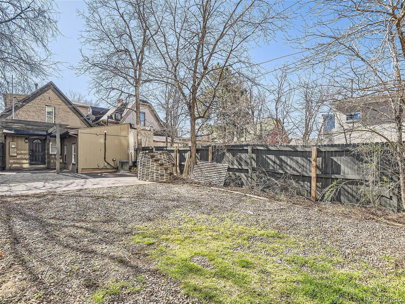


 Menu
Menu
 Schedule a Showing
Schedule a Showing

