4757 Decatur Street
Denver, CO 80211 — Denver county
Price
$700,000
Sqft
3071.00 SqFt
Baths
4
Beds
7
Description
Welcome to a home that transcends the ordinary, offering a haven of peace and ample space in highly sought-after Sunnyside. This home stands apart with its generous square footage, a rare find in this area. From the classic brick facade and lush lawn to the inviting front porch and convenient off-street parking, every detail has been thoughtfully crafted to provide a blend of elegance and comfort. Step inside to discover an welcoming living room featuring rich wood flooring, a cool color palette, and a striking brick fireplace, creating the perfect ambiance for cozy enjoyment. The well-appointed kitchen is a chef's dream, boasting lustrous granite countertops, abundant wood cabinetry, chic recessed lighting, and built-in appliances, all contributing to its contemporary design. The primary bedroom is a tranquil escape, offering substantial closet space and a private bathroom for added comfort. With a fully permitted addition, this home boasts an impressive six bedrooms, all conveniently located on the main floor, providing ample space for family and guests. The basement finishes add even more versatility to this home, featuring a bonus room, an additional bedroom, and a full bathroom, perfect for a home office, entertainment area, or accommodating guests. Outside, the large backyard is a private sanctuary, complete with an open patio for enjoying sunny days and al fresco dining. The convenient RV gate leads to the alley, providing easy access for RV parking. Plus, with a noise-reducing sound wall project underway and easy proximity to I-70, this home offers both peace and convenience. Located near the stunning Rocky Mountain Lake Park and with easy access to the Heartland Expressway, this home is poised within a beautiful and burgeoning area, making it an ideal investment opportunity.
Property Level and Sizes
SqFt Lot
6650.00
Lot Features
Built-in Features, Ceiling Fan(s), Eat-in Kitchen, Granite Counters, High Speed Internet, Primary Suite
Lot Size
0.15
Basement
Finished, Full
Common Walls
No Common Walls
Interior Details
Interior Features
Built-in Features, Ceiling Fan(s), Eat-in Kitchen, Granite Counters, High Speed Internet, Primary Suite
Appliances
Dishwasher, Disposal, Range, Range Hood, Refrigerator
Laundry Features
In Unit
Electric
Air Conditioning-Room
Flooring
Carpet, Laminate, Tile, Wood
Cooling
Air Conditioning-Room
Heating
Forced Air
Fireplaces Features
Living Room, Wood Burning
Utilities
Cable Available, Electricity Available, Natural Gas Available, Phone Available
Exterior Details
Features
Private Yard
Water
Public
Sewer
Public Sewer
Land Details
Road Frontage Type
Public
Road Responsibility
Public Maintained Road
Road Surface Type
Paved
Garage & Parking
Parking Features
Concrete
Exterior Construction
Roof
Composition
Construction Materials
Brick
Exterior Features
Private Yard
Security Features
Carbon Monoxide Detector(s), Smoke Detector(s)
Builder Source
Public Records
Financial Details
Previous Year Tax
3219.00
Year Tax
2022
Primary HOA Fees
0.00
Location
Schools
Elementary School
Trevista at Horace Mann
Middle School
Strive Sunnyside
High School
North
Walk Score®
Contact me about this property
Doug James
RE/MAX Professionals
6020 Greenwood Plaza Boulevard
Greenwood Village, CO 80111, USA
6020 Greenwood Plaza Boulevard
Greenwood Village, CO 80111, USA
- (303) 814-3684 (Showing)
- Invitation Code: homes4u
- doug@dougjamesteam.com
- https://DougJamesRealtor.com
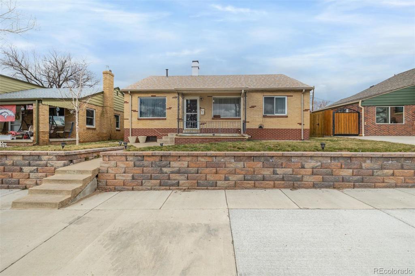
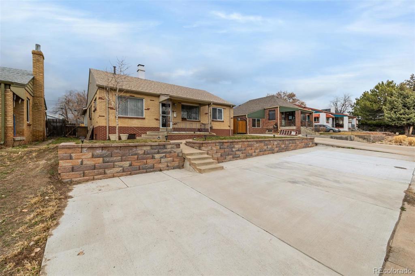
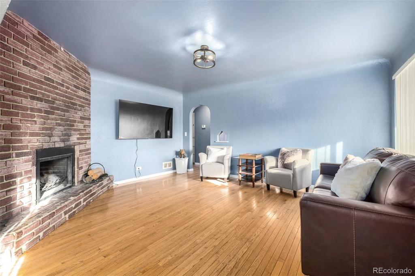
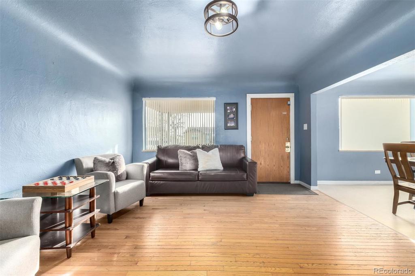
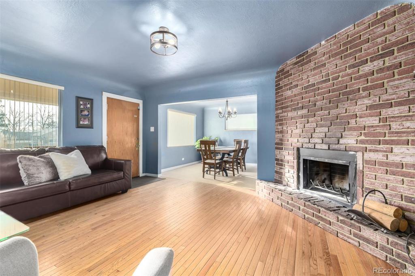
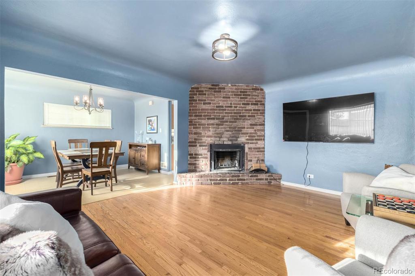
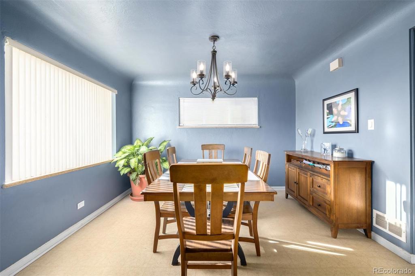
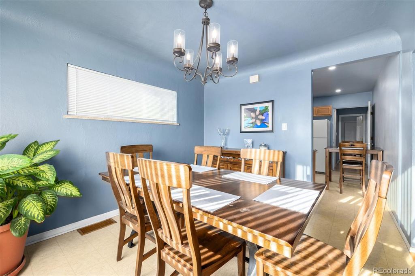
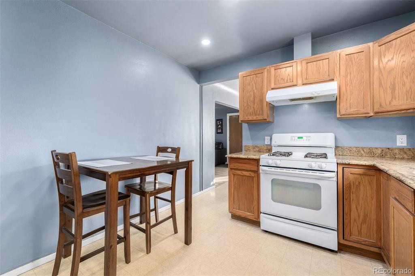
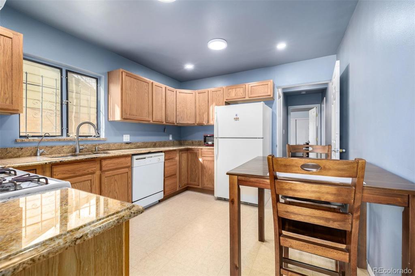
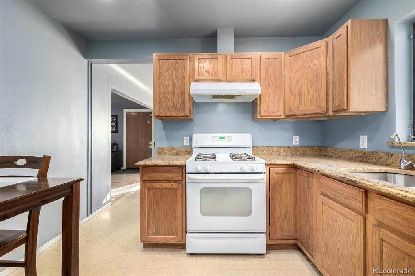
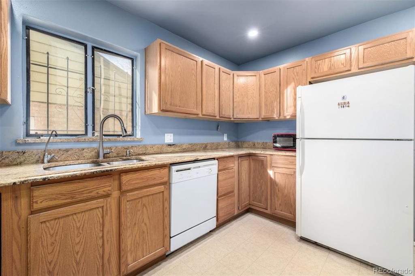
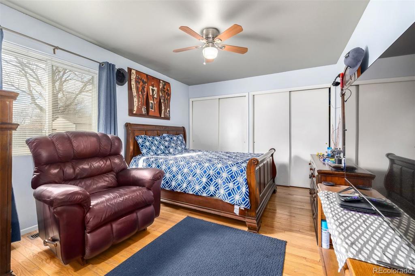
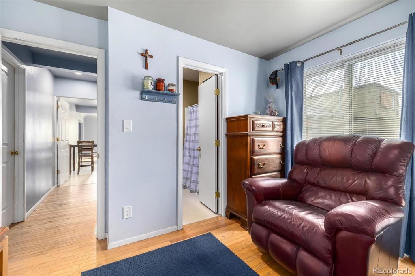
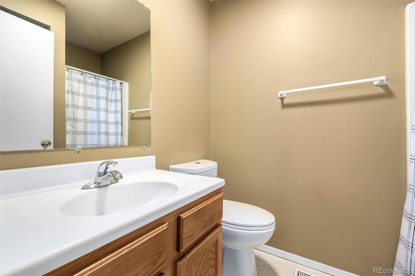
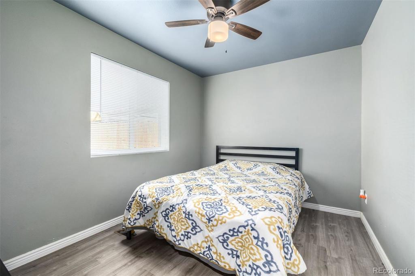
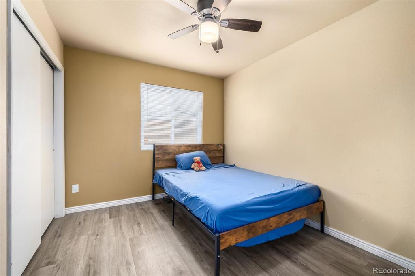
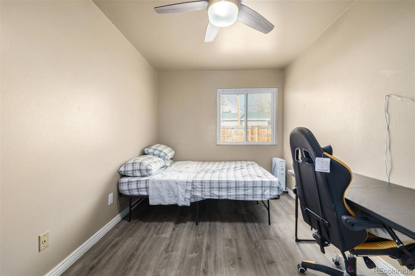
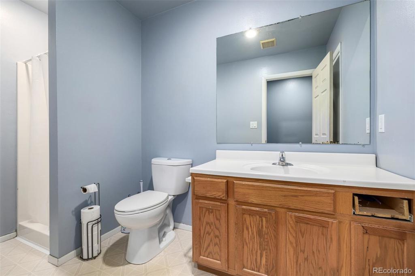
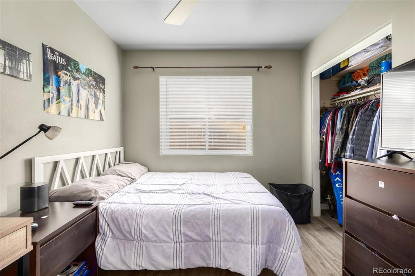
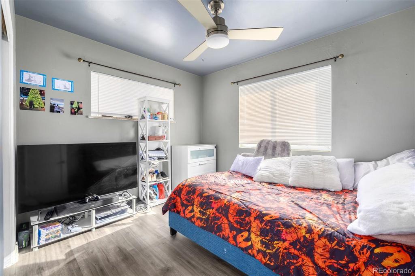
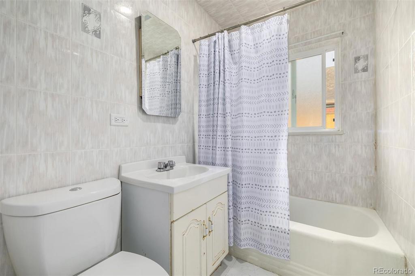
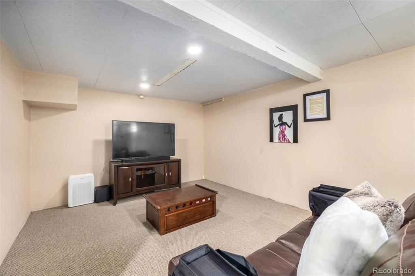
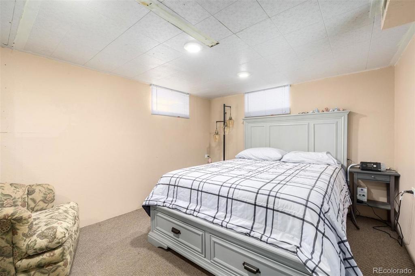
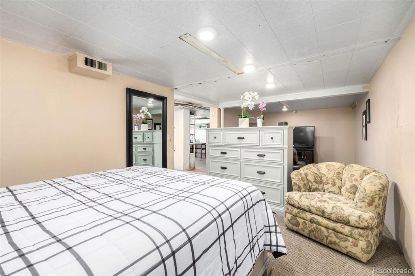
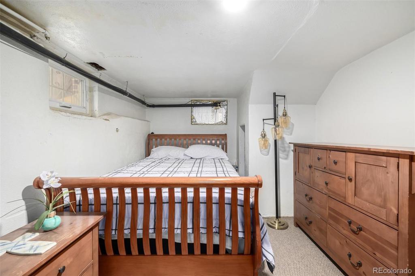
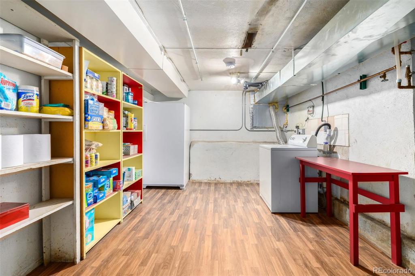
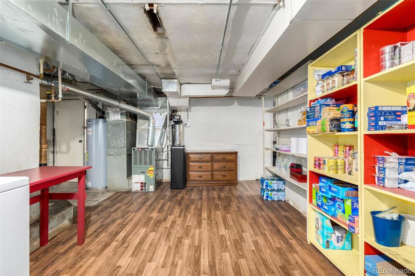
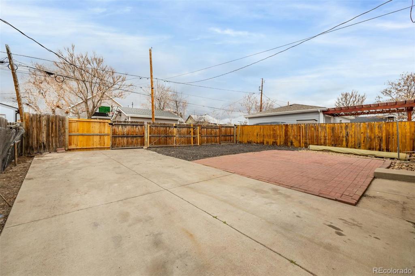
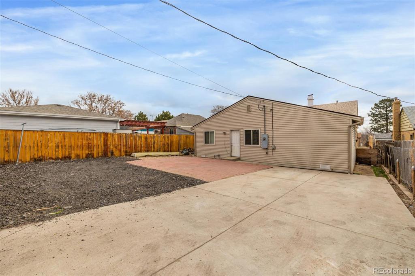
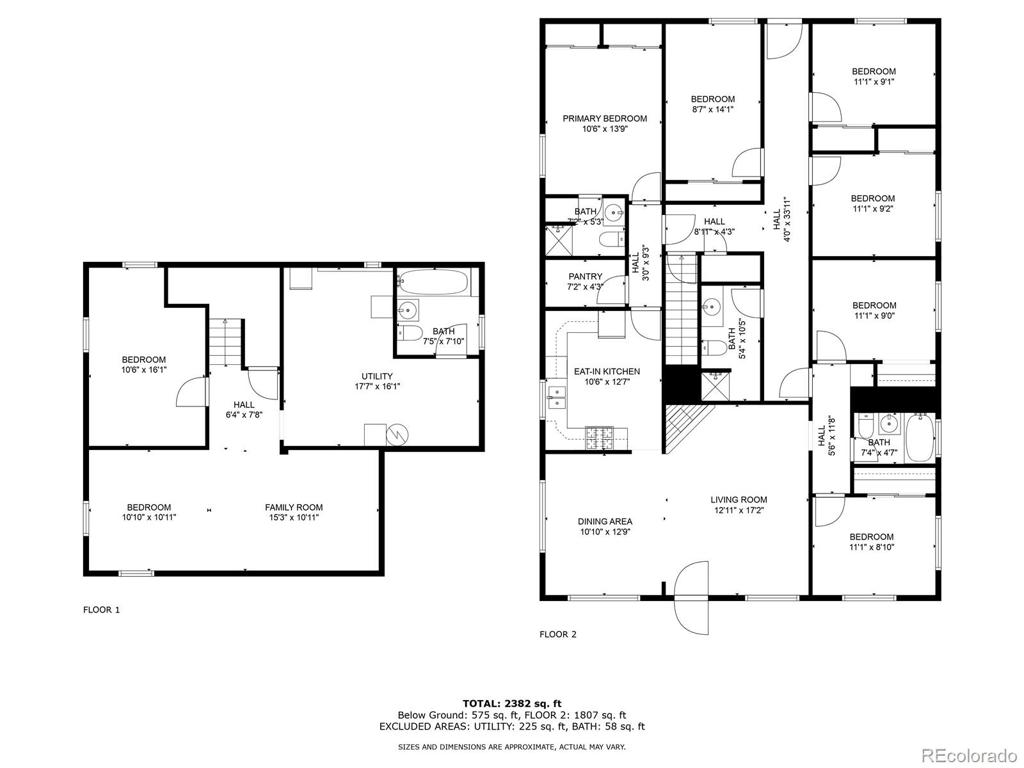


 Menu
Menu
 Schedule a Showing
Schedule a Showing

