1701 S Newport Way
Denver, CO 80224 — Denver county
Price
$850,000
Sqft
2336.00 SqFt
Baths
3
Beds
5
Description
This Hidden Gem Awaits Your Personal Touch in Virginia Village!
Welcome to a home that embodies convenience and tranquility in equal measure. This brick ranch-style home offers a blank canvas for customization, poised for your personal touch to bring forth its full potential. With five bedrooms and three bathrooms, there's ample space to craft the home of your dreams.
This is not just a home; it's a retro-style haven that transports you through the decades. Combining popular trends from the 1950s through to the 70s, it exudes nostalgic charm and retro design elements, infusing the home with character. And here's the best part: you can easily upgrade this retro gem into the mid-century modern home of your dreams without the million-dollar price tag.
But the allure of this property extends beyond its boundaries. Situated near the park and playground, Cook Park Recreation Center (A facility that features a pickleball court, an art room and pottery studio, and 3 classroom spaces alongside the multi-purpose room. Members also enjoy several group fitness classes), and the Cherry Creek Bike Path. Outdoor enthusiasts will find themselves surrounded by opportunities for recreation and exploration! Plus, with convenient access to buses and light rail, commuting is a breeze, granting easy access to all that the Denver Metro Area has to offer.
It's in a prime location! Opportunities like this are rare in Virginia Village, where desirable properties are quickly snatched up. Don't let this chance slip away—seize the opportunity to own a piece of Denver's sought-after neighborhood. Submit your offer today and begin your journey to homeownership in a location that embodies the essence of Colorado living.
Property Level and Sizes
SqFt Lot
8800.00
Lot Features
Built-in Features, Ceiling Fan(s), Central Vacuum, Eat-in Kitchen, Granite Counters, High Speed Internet, Kitchen Island, Open Floorplan, Pantry, Radon Mitigation System, Smoke Free, Utility Sink, Wired for Data
Lot Size
0.20
Foundation Details
Concrete Perimeter, Slab
Basement
Crawl Space, Finished, Full, Interior Entry
Common Walls
No Common Walls
Interior Details
Interior Features
Built-in Features, Ceiling Fan(s), Central Vacuum, Eat-in Kitchen, Granite Counters, High Speed Internet, Kitchen Island, Open Floorplan, Pantry, Radon Mitigation System, Smoke Free, Utility Sink, Wired for Data
Appliances
Convection Oven, Cooktop, Dishwasher, Disposal, Dryer, Microwave, Oven, Refrigerator, Washer
Electric
Central Air, Other
Flooring
Carpet, Linoleum
Cooling
Central Air, Other
Heating
Baseboard, Forced Air
Fireplaces Features
Family Room, Living Room, Wood Burning
Utilities
Cable Available, Electricity Available, Electricity Connected, Internet Access (Wired), Natural Gas Available, Natural Gas Connected, Phone Available, Phone Connected
Exterior Details
Features
Garden, Lighting, Private Yard
Water
Public
Sewer
Public Sewer
Land Details
Road Frontage Type
Public
Road Responsibility
Public Maintained Road
Road Surface Type
Gravel, Paved
Garage & Parking
Parking Features
Driveway-Gravel, Storage
Exterior Construction
Roof
Wood
Construction Materials
Brick, Frame
Exterior Features
Garden, Lighting, Private Yard
Window Features
Double Pane Windows, Skylight(s)
Security Features
Carbon Monoxide Detector(s), Security System, Smoke Detector(s), Video Doorbell
Builder Source
Public Records
Financial Details
Previous Year Tax
3220.00
Year Tax
2022
Primary HOA Fees
0.00
Location
Schools
Elementary School
McMeen
Middle School
Hill
High School
Thomas Jefferson
Walk Score®
Contact me about this property
Doug James
RE/MAX Professionals
6020 Greenwood Plaza Boulevard
Greenwood Village, CO 80111, USA
6020 Greenwood Plaza Boulevard
Greenwood Village, CO 80111, USA
- (303) 814-3684 (Showing)
- Invitation Code: homes4u
- doug@dougjamesteam.com
- https://DougJamesRealtor.com
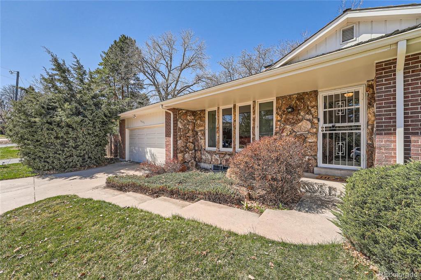
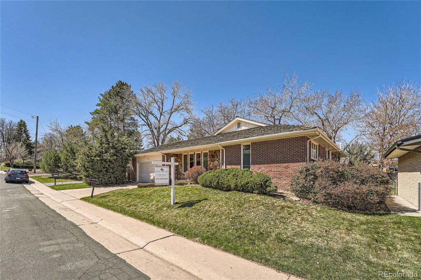
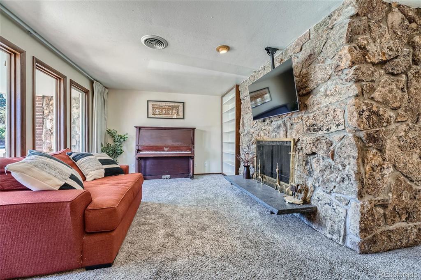
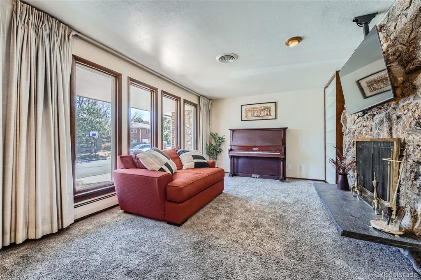
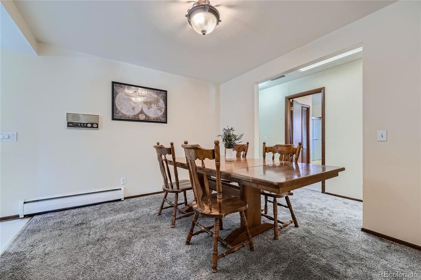
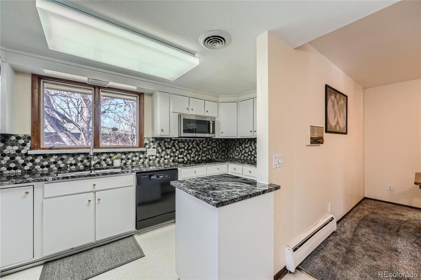
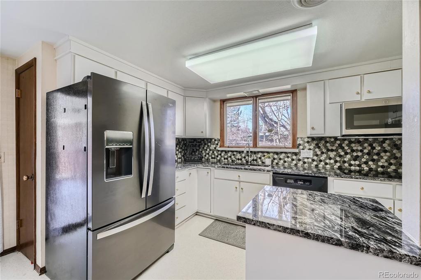
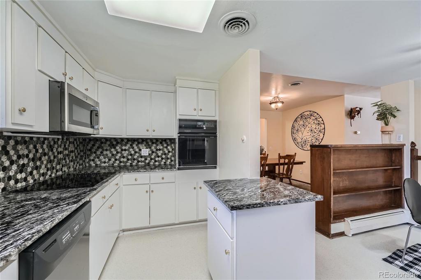
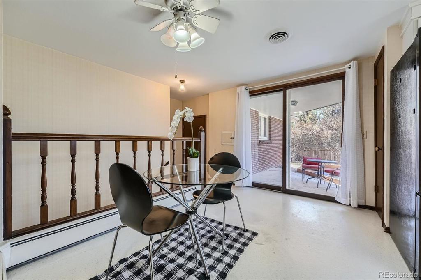
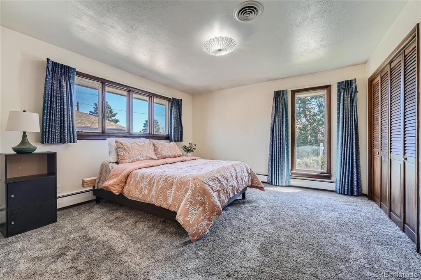
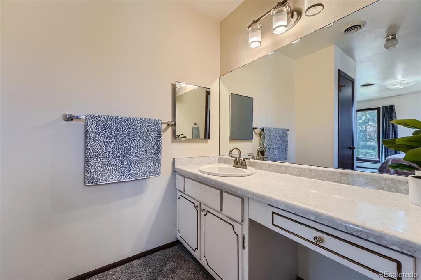
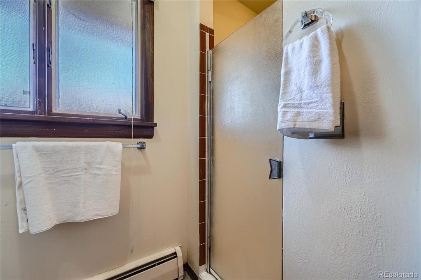
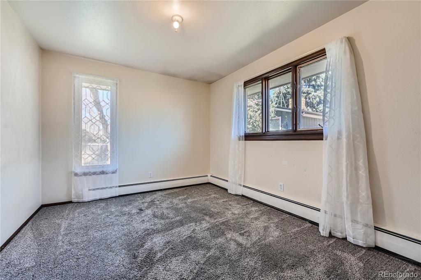
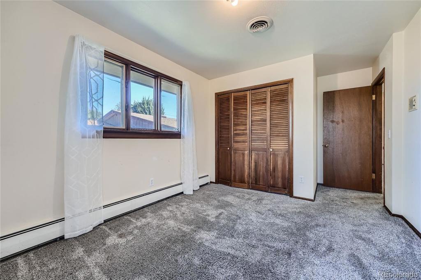
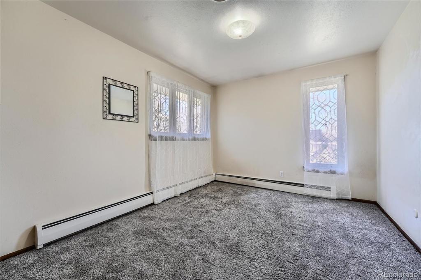
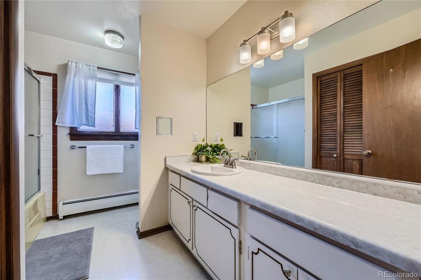
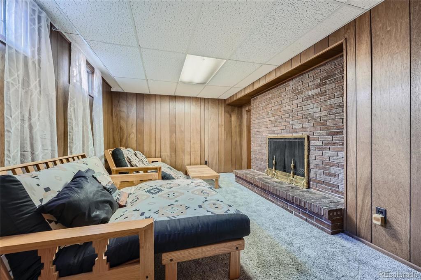
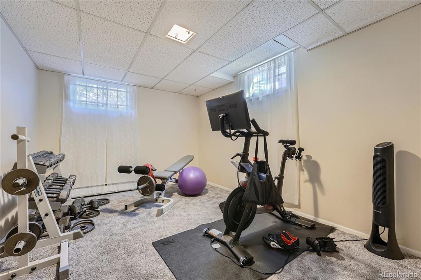
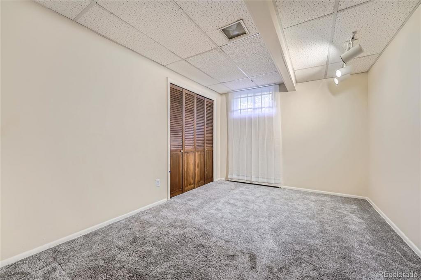
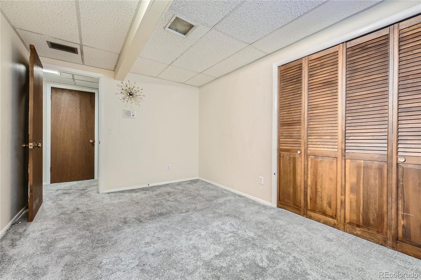
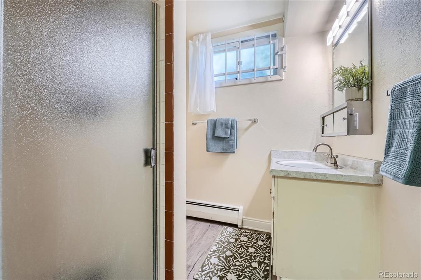
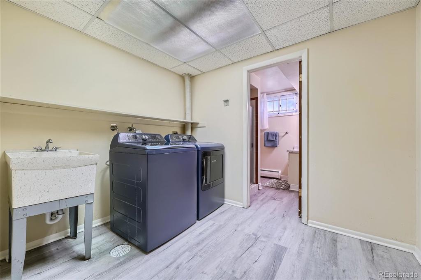
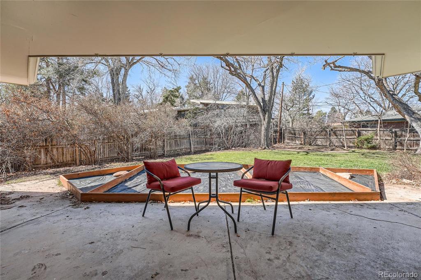
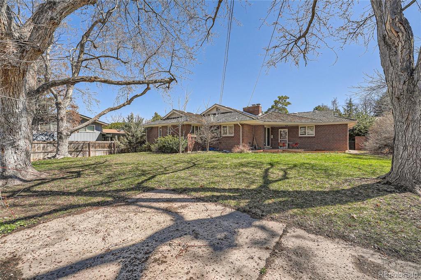
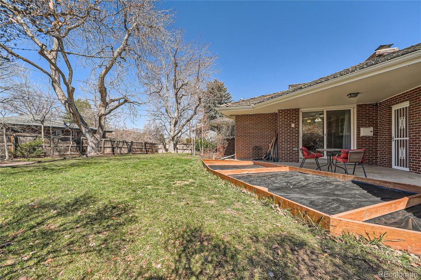
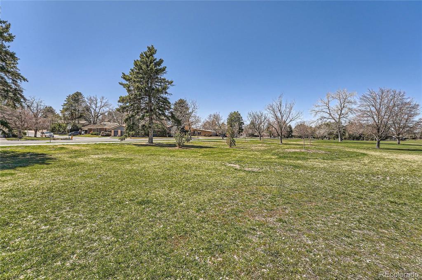
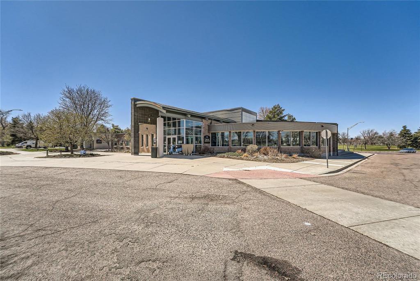
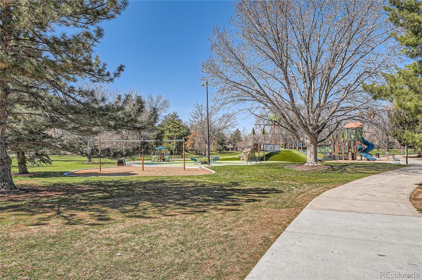
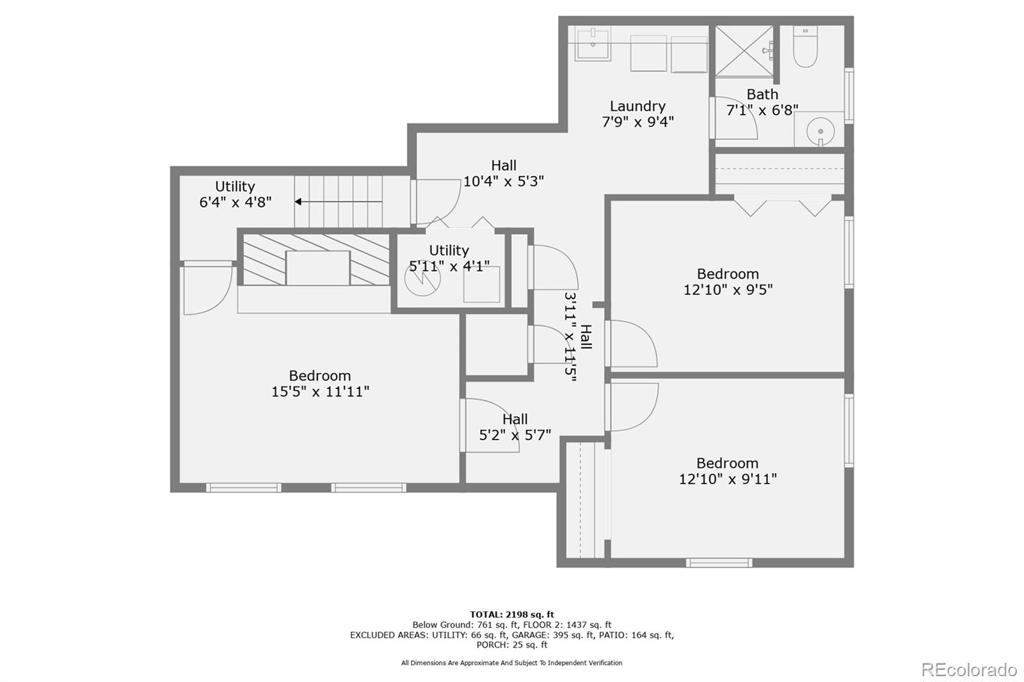
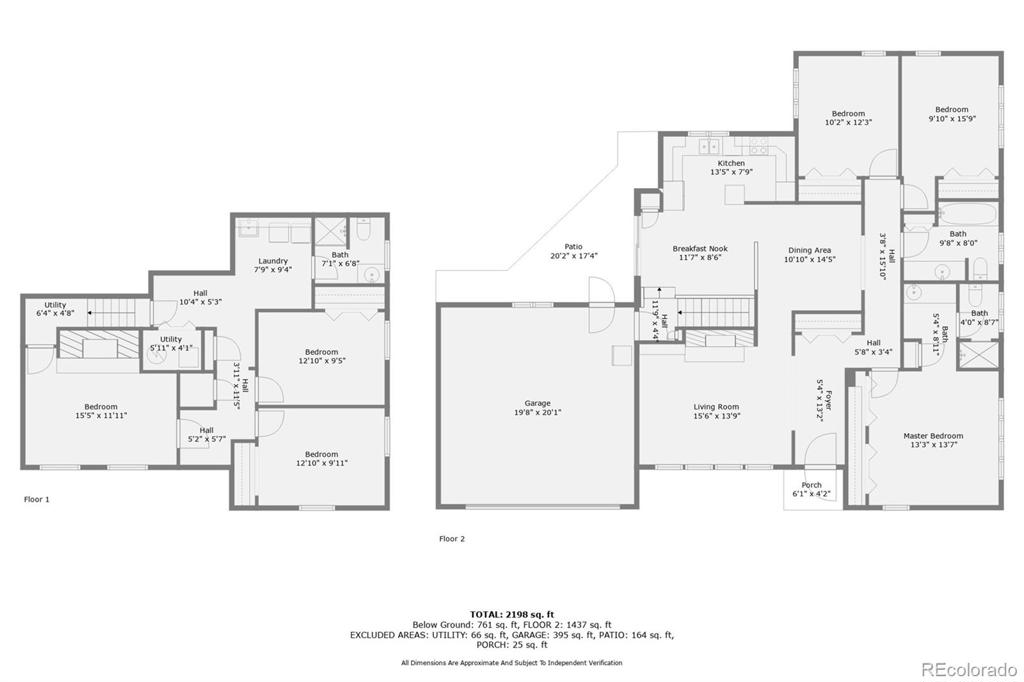
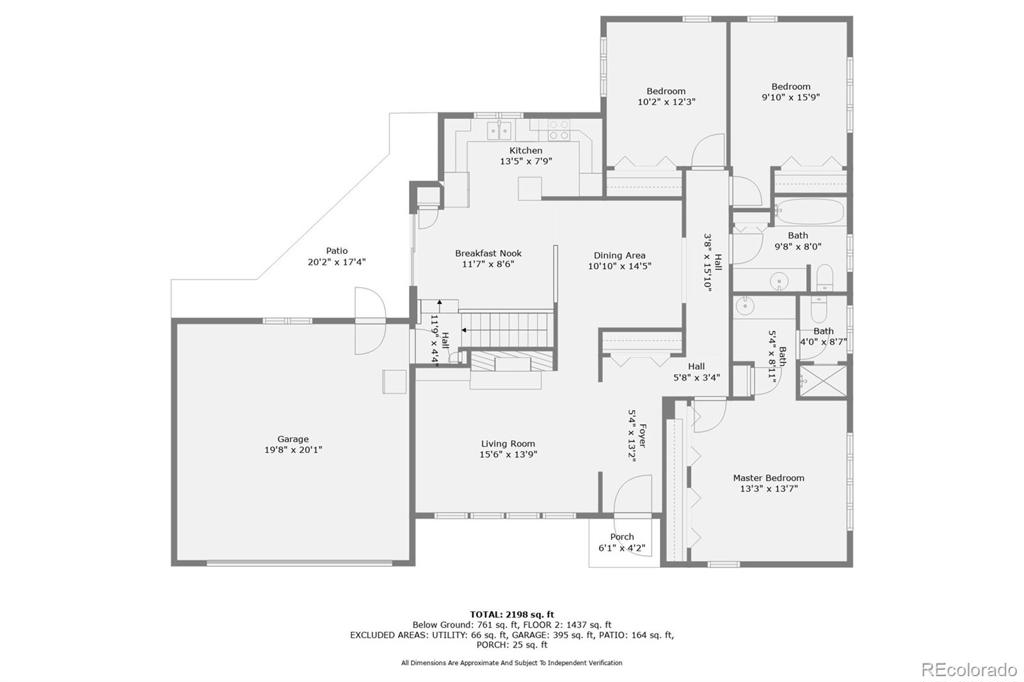


 Menu
Menu
 Schedule a Showing
Schedule a Showing

