1899 York Street
Denver, CO 80206 — Denver county
Price
$1,500,000
Sqft
4174.00 SqFt
Baths
4
Beds
6
Description
Once in a lifetime opportunity to own an iconic home at an iconic location in City Park West. Over to $200,000 in restorations/renovations in this spacious single-family home ON CITY PARK. The Ghost-Rose Home was built as the show home for the Parkside development By Allen Ghost a well-known developer in Denver. This beautiful mission revival was the 'home of the future' in 1913 showing clients all the amenities of modern living. This home has many of the original details and you will love the modern layout, huge windows, high ceilings, and all the charm of a well-crafted home. Updates to Note: Full Roof restoration in 2015, New water service 2023, updated plumbing, new kitchen 2016, upgraded electrical panels 2016, tankless hot water heater 2018, new boiler 2022, exterior paint 2022, refinished floors 2024, Sod 2024 Central AC 2024. You can't beat this location walk to city park jazz, the farmers market, the zoo, the new city park golf course, and the museum of nature and science. This is the perfect home to entertain friends with a large dining room, a great room with amazing views into the park, a pergola with a water feature in the back of the home with multiple fruit trees, and a vegetable garden. Oversized primary suite with en suite full bathroom and walk closet + standard closet. You will love the oversized garage and the two balconies. Note: The historic status of this home does not regulate the interior finishes and design - you can add and remove walls etc. The historic status also does not regulate exterior color or landscaping. Check out the 3-d tour.
Property Level and Sizes
SqFt Lot
6285.00
Lot Features
Built-in Features, Ceiling Fan(s), Entrance Foyer, Granite Counters, High Ceilings, Kitchen Island, Pantry, Primary Suite, Radon Mitigation System, Smoke Free, Utility Sink, Walk-In Closet(s)
Lot Size
0.14
Foundation Details
Concrete Perimeter
Basement
Exterior Entry, Full, Interior Entry
Common Walls
No Common Walls
Interior Details
Interior Features
Built-in Features, Ceiling Fan(s), Entrance Foyer, Granite Counters, High Ceilings, Kitchen Island, Pantry, Primary Suite, Radon Mitigation System, Smoke Free, Utility Sink, Walk-In Closet(s)
Appliances
Convection Oven, Dishwasher, Disposal, Dryer, Oven, Range, Range Hood, Refrigerator, Tankless Water Heater, Washer, Wine Cooler
Electric
Central Air
Flooring
Tile, Vinyl, Wood
Cooling
Central Air
Heating
Hot Water, Radiant
Fireplaces Features
Family Room
Utilities
Cable Available, Electricity Connected, Natural Gas Connected
Exterior Details
Features
Balcony, Garden, Private Yard, Rain Gutters, Water Feature
Lot View
Plains
Water
Public
Sewer
Community Sewer
Land Details
Road Frontage Type
Public, Year Round
Road Responsibility
Public Maintained Road
Road Surface Type
Alley Paved, Paved
Garage & Parking
Parking Features
Concrete, Oversized, Smart Garage Door, Storage
Exterior Construction
Roof
Membrane, Spanish Tile
Construction Materials
Brick, Stucco
Exterior Features
Balcony, Garden, Private Yard, Rain Gutters, Water Feature
Window Features
Skylight(s), Storm Window(s)
Security Features
Carbon Monoxide Detector(s), Smart Locks
Builder Source
Public Records
Financial Details
Previous Year Tax
4588.00
Year Tax
2021
Primary HOA Fees
0.00
Location
Schools
Elementary School
Cole Arts And Science Academy
Middle School
Wyatt
High School
East
Walk Score®
Contact me about this property
Doug James
RE/MAX Professionals
6020 Greenwood Plaza Boulevard
Greenwood Village, CO 80111, USA
6020 Greenwood Plaza Boulevard
Greenwood Village, CO 80111, USA
- (303) 814-3684 (Showing)
- Invitation Code: homes4u
- doug@dougjamesteam.com
- https://DougJamesRealtor.com
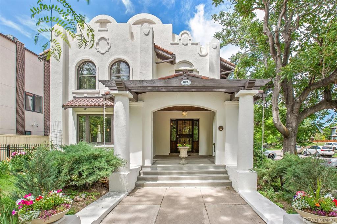
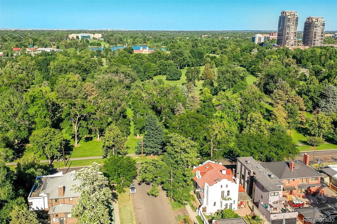
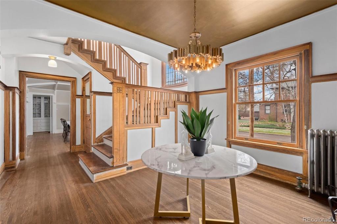
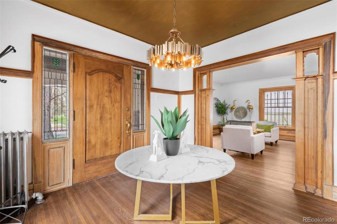
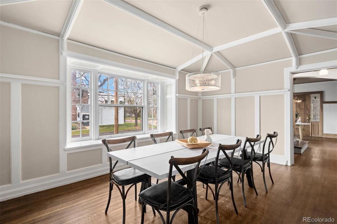
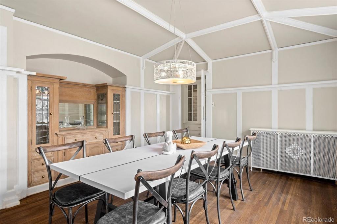
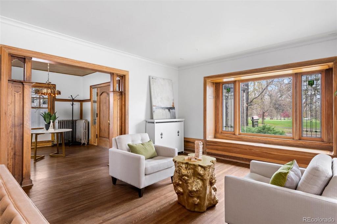
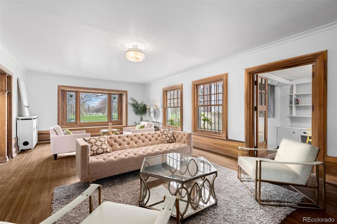
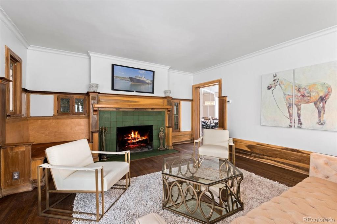
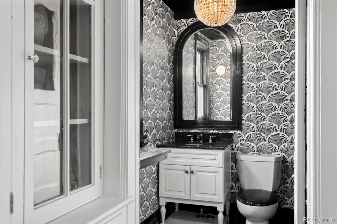
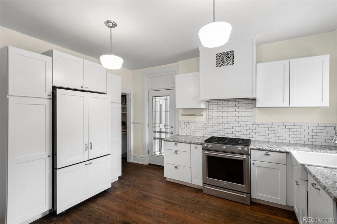
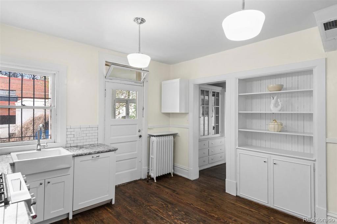
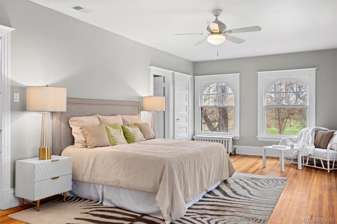
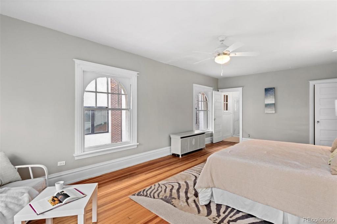
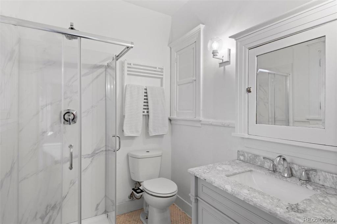
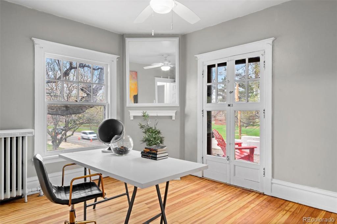
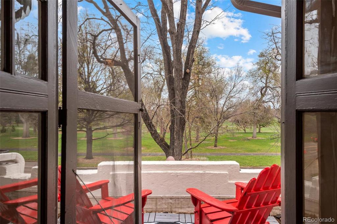
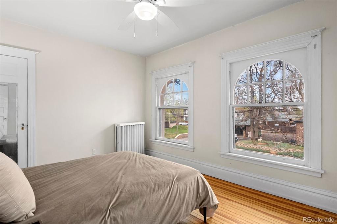
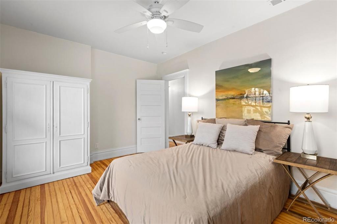
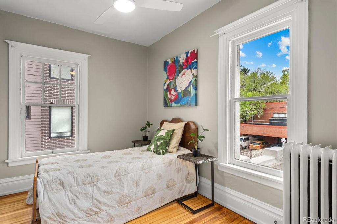
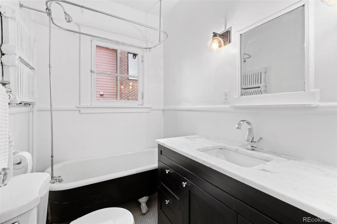
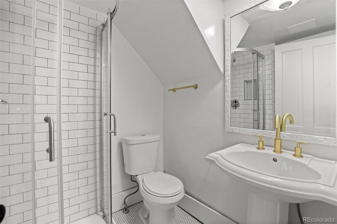
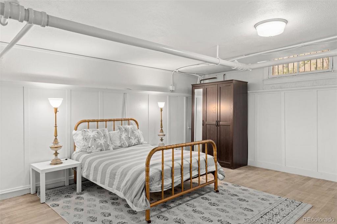
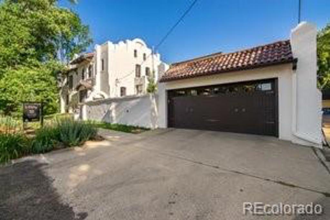
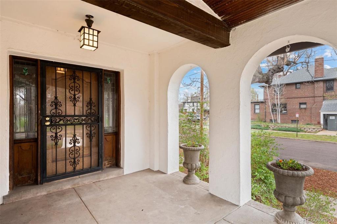
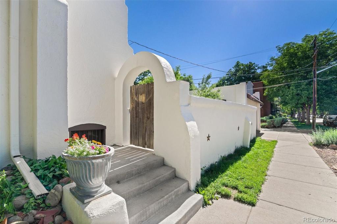
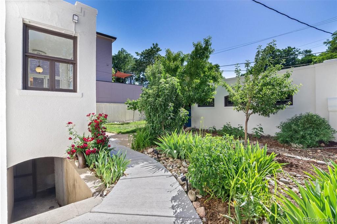
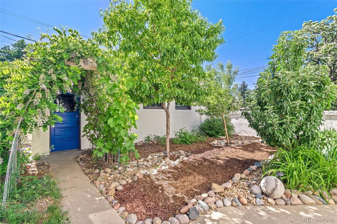
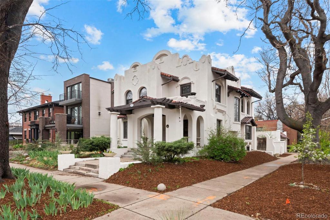
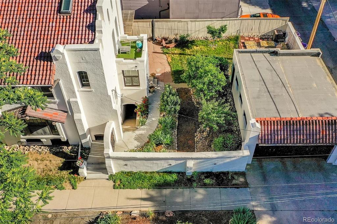
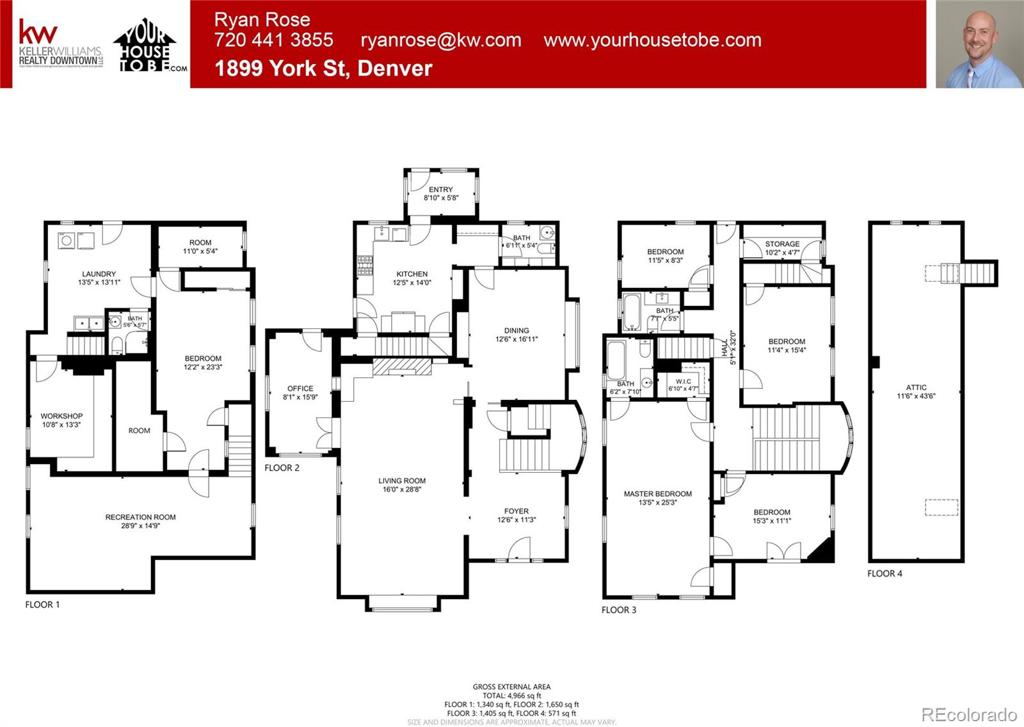
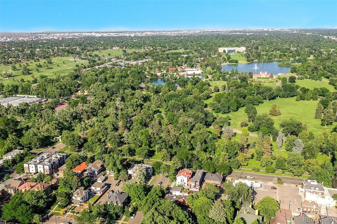
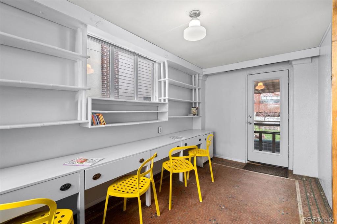
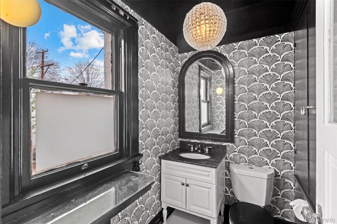
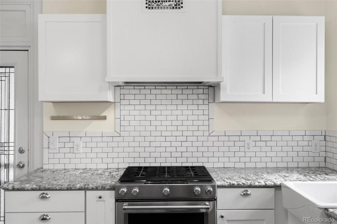
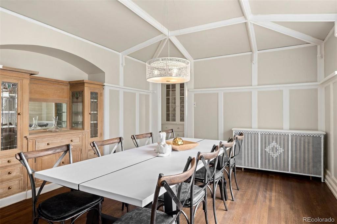
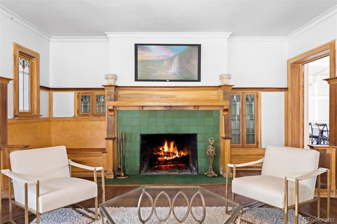
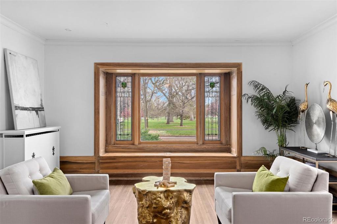
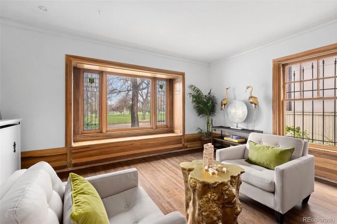
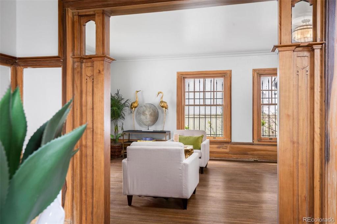
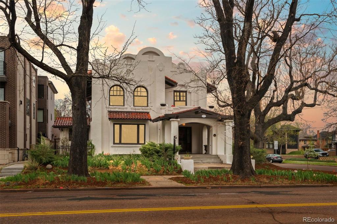
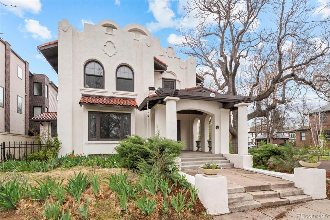
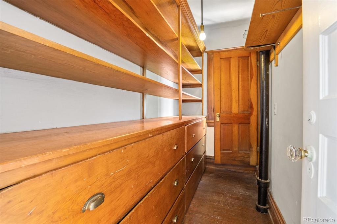



 Menu
Menu
 Schedule a Showing
Schedule a Showing

