2854 S Golden Way
Denver, CO 80227 — Denver county
Price
$630,000
Sqft
2154.00 SqFt
Baths
2
Beds
4
Description
This is the one you have been waiting for ~ nestled on an oversized lot within the heart of this coveted neighborhood, this home has it all! Step into the warmth of this lovingly updated and incredibly well maintained mid century gem and you'll instantly feel at peace. When you enter, you will be greeted by an abundance of natural light, fresh paint throughout the home, hardwood floors and an ideal floorplan for all of your living needs. The bright, open living space connects effortlessly with the updated, friendly kitchen. Boasting newer appliances, pristine custom cabinets with sleek pulls, timeless tile backsplash, a bar for seating, granite countertops and large windows overlooking the expansive backyard ~ this kitchen is perfection. Two generously sized, freshly painted bedrooms along with a beautifully updated full bathroom complete the main living level. Head down a few stairs and you will find a cozy fireplace enhancing the additional living room, two more newly carpeted, freshly painted, bright garden level bedrooms, a large laundry/utility room and a 3/4 bathroom. Don't miss the excess storage space under the stairs! For those cool summer evenings and quiet afternoons step onto your large, covered patio that is conveniently located steps from the kitchen and offers privacy for all of your entertaining needs. Enjoy the cozy outdoor fireplace as you peacefully gaze onto the professionally landscaped yard with an expansive, fenced in garden area, professionally installed drainage and irrigation systems, and blooming flora surrounding you. Fresh exterior paint, an oversized driveway with space for multiple vehicles and sweet curb appeal round out the incredible features on this gem of a home. If you're seeking a home that has been lovingly updated and incredibly well maintained schedule your showing on this one today! 1% Temporary Rate Buydown available when utilizing preferred lender! Buyer and Buyer's agent to verify all information.
Property Level and Sizes
SqFt Lot
10500.00
Lot Features
Breakfast Nook, Eat-in Kitchen, Entrance Foyer, Granite Counters, Open Floorplan
Lot Size
0.24
Interior Details
Interior Features
Breakfast Nook, Eat-in Kitchen, Entrance Foyer, Granite Counters, Open Floorplan
Appliances
Dishwasher, Disposal, Microwave, Oven, Refrigerator, Self Cleaning Oven, Sump Pump
Electric
Attic Fan, Central Air
Flooring
Wood
Cooling
Attic Fan, Central Air
Heating
Forced Air
Fireplaces Features
Family Room, Outside, Wood Burning
Exterior Details
Features
Garden, Private Yard, Rain Gutters
Water
Public
Sewer
Public Sewer
Land Details
Road Surface Type
Paved
Garage & Parking
Exterior Construction
Roof
Composition
Construction Materials
Brick, Frame, Stucco
Exterior Features
Garden, Private Yard, Rain Gutters
Window Features
Double Pane Windows
Security Features
Security System
Builder Source
Public Records
Financial Details
Previous Year Tax
2639.00
Year Tax
2022
Primary HOA Fees
0.00
Location
Schools
Elementary School
Sabin
Middle School
Henry
High School
John F. Kennedy
Walk Score®
Contact me about this property
Doug James
RE/MAX Professionals
6020 Greenwood Plaza Boulevard
Greenwood Village, CO 80111, USA
6020 Greenwood Plaza Boulevard
Greenwood Village, CO 80111, USA
- (303) 814-3684 (Showing)
- Invitation Code: homes4u
- doug@dougjamesteam.com
- https://DougJamesRealtor.com
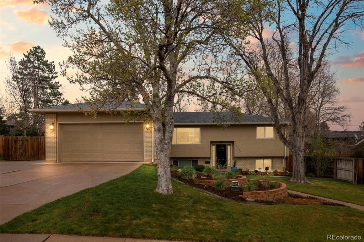
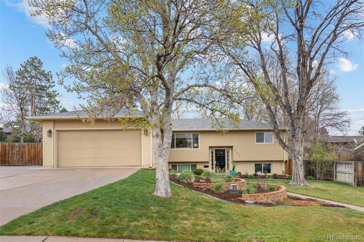
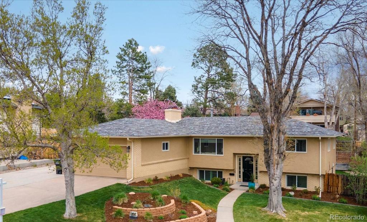
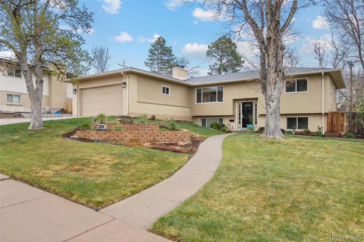
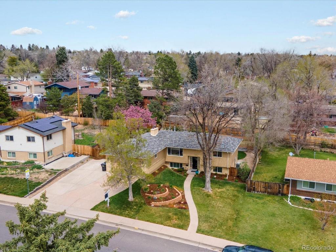
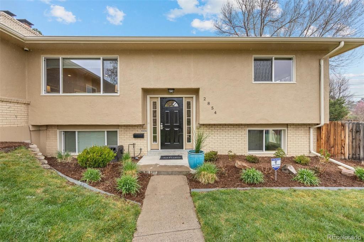
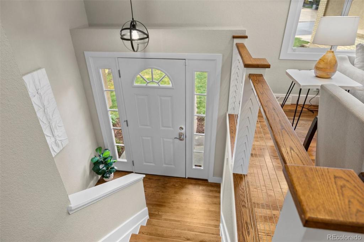
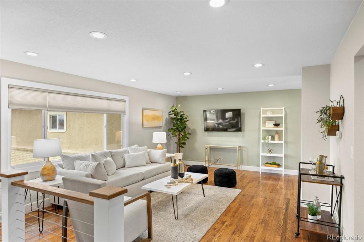
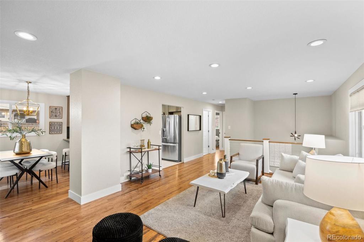
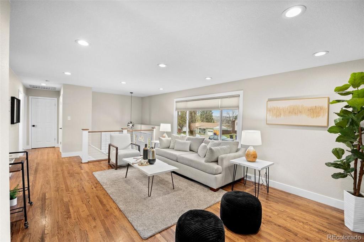
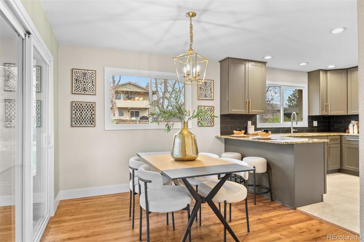
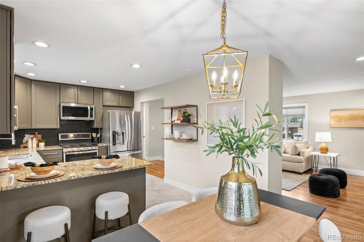
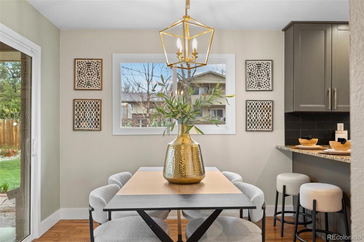
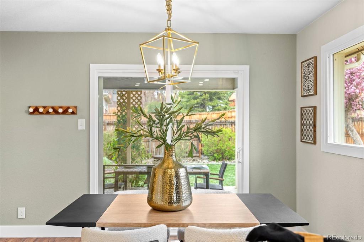
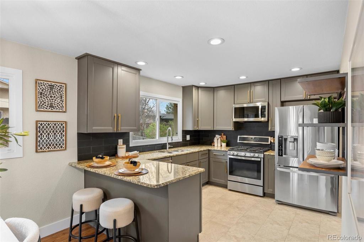
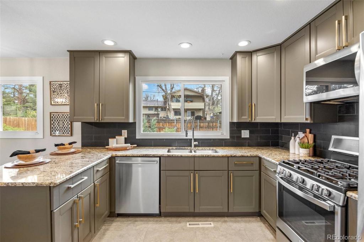
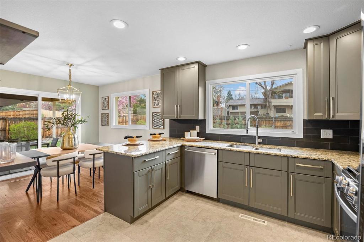
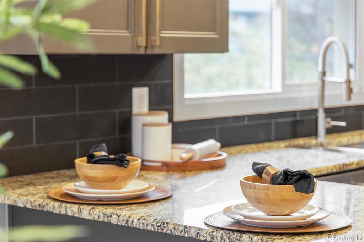
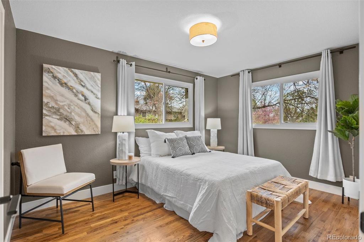
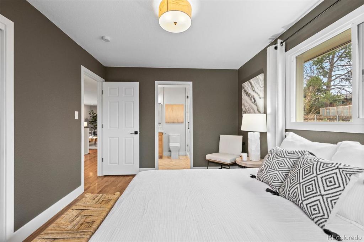
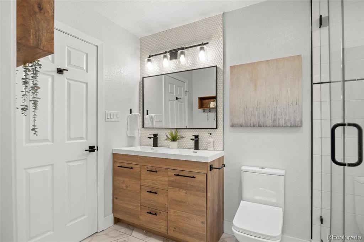
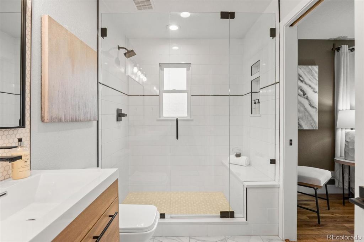
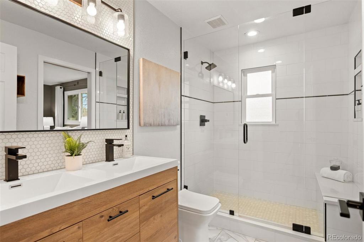
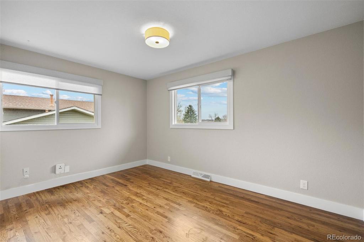
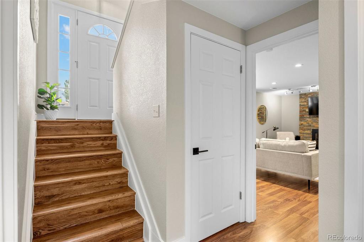
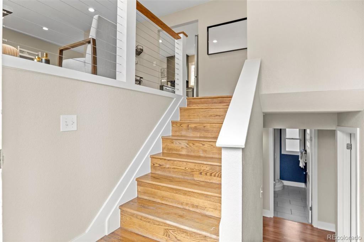
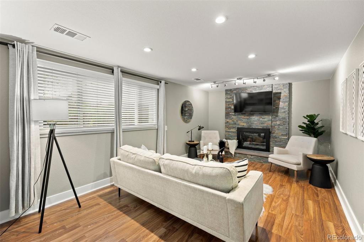
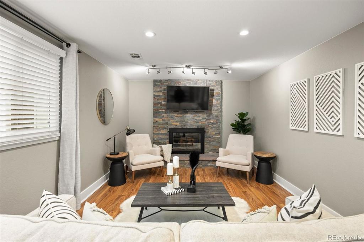
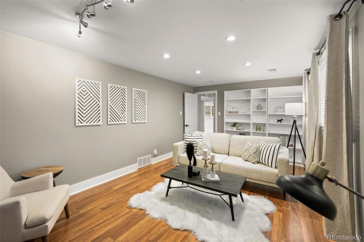
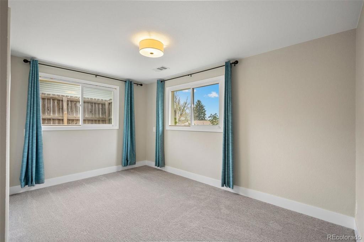
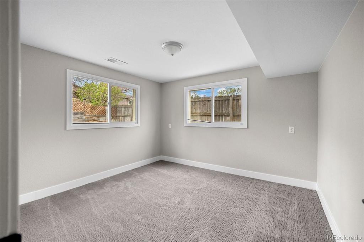
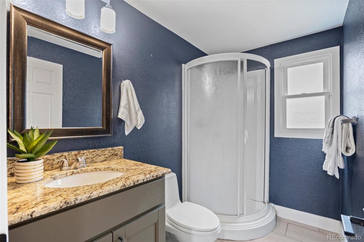
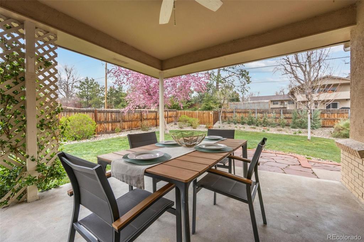
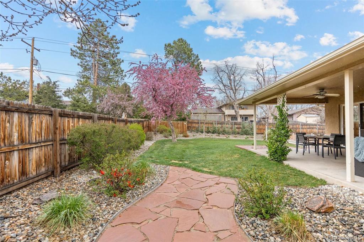
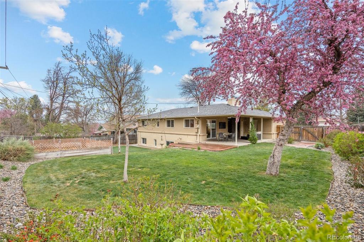
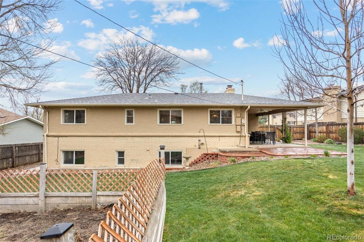
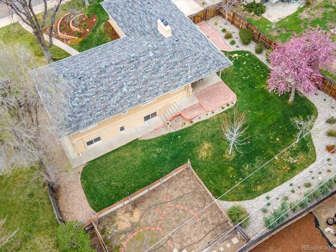
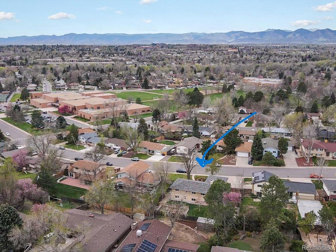
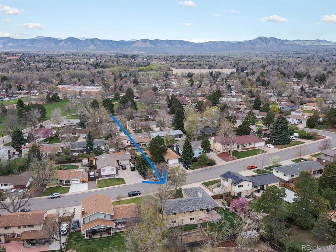


 Menu
Menu
 Schedule a Showing
Schedule a Showing

