24277 E Ontario Place
Aurora, CO 80016 — Arapahoe county
Price
$520,000
Sqft
3757.00 SqFt
Baths
3
Beds
4
Description
***OPEN HOUSE: Sunday, January 24th from 11am-3pm*** Looking for model home condition in desirable Tallyn’s Reach? Bring your pickiest buyers and look no further! Tucked away on a quiet cul de sac, this gorgeous home offers 3,757 sq ft of indoor living space sitting on a 0.15 acre lot! Upon entry to the foyer you will be greeted with colossal ceilings, an open floorpan, and wood floors. Upper level boasts three bedrooms, a full bathroom as well as a master grand retreat with an en-suite luxurious five piece bath and a spacious walk-in closet. Need counter space for all those delicious meals you plan to cook? The gourmet kitchen with granite counters and stainless steel appliances and an oversized kitchen island has you covered! Enjoy spending nights at home in your living room by your cozy fireplace. Entertain in your light and bright dining room. The unfinished basement awaits your creativity! For the outdoor enthusiast, head out back where you can relax and entertain on your large patio. Situated in renown Cherry Creek School District. New granite. New carpet. New radon system. New sinks, faucets, and light fixtures. Hard wood floors. Newer interior and exterior paint. Newer roof. Neighborhood amenities include clubhouse, pool, and tennis courts. Easy access to Southlands Mall, Aurora Reservoir, E470, trails, golf courses, parks, shopping and DIA! Welcome home!
Property Level and Sizes
SqFt Lot
6421.00
Lot Features
Eat-in Kitchen, Entrance Foyer, Five Piece Bath, Granite Counters, Kitchen Island, Primary Suite, Open Floorplan, Pantry, Radon Mitigation System, Smoke Free, Walk-In Closet(s)
Lot Size
0.15
Basement
Full, Interior Entry, Unfinished
Interior Details
Interior Features
Eat-in Kitchen, Entrance Foyer, Five Piece Bath, Granite Counters, Kitchen Island, Primary Suite, Open Floorplan, Pantry, Radon Mitigation System, Smoke Free, Walk-In Closet(s)
Appliances
Dishwasher, Disposal, Dryer, Microwave, Oven, Refrigerator, Washer
Laundry Features
In Unit
Electric
Central Air
Flooring
Carpet, Tile, Wood
Cooling
Central Air
Heating
Forced Air, Natural Gas
Fireplaces Features
Gas, Gas Log, Living Room
Utilities
Cable Available
Exterior Details
Features
Private Yard
Water
Public
Sewer
Public Sewer
Land Details
Road Frontage Type
Public
Road Surface Type
Paved
Garage & Parking
Parking Features
Lighted
Exterior Construction
Roof
Composition
Construction Materials
Frame, Rock, Wood Siding
Exterior Features
Private Yard
Window Features
Double Pane Windows, Window Coverings
Security Features
Carbon Monoxide Detector(s), Smoke Detector(s)
Builder Source
Public Records
Financial Details
Previous Year Tax
4393.00
Year Tax
2019
Primary HOA Name
TALLYN'S REACH MASTER ASSOCIATION
Primary HOA Phone
303-841-8658
Primary HOA Amenities
Clubhouse, Pool, Tennis Court(s), Trail(s)
Primary HOA Fees Included
Maintenance Grounds, Recycling, Snow Removal, Trash
Primary HOA Fees
185.00
Primary HOA Fees Frequency
Annually
Location
Schools
Elementary School
Coyote Hills
Middle School
Fox Ridge
High School
Cherokee Trail
Walk Score®
Contact me about this property
Doug James
RE/MAX Professionals
6020 Greenwood Plaza Boulevard
Greenwood Village, CO 80111, USA
6020 Greenwood Plaza Boulevard
Greenwood Village, CO 80111, USA
- (303) 814-3684 (Showing)
- Invitation Code: homes4u
- doug@dougjamesteam.com
- https://DougJamesRealtor.com
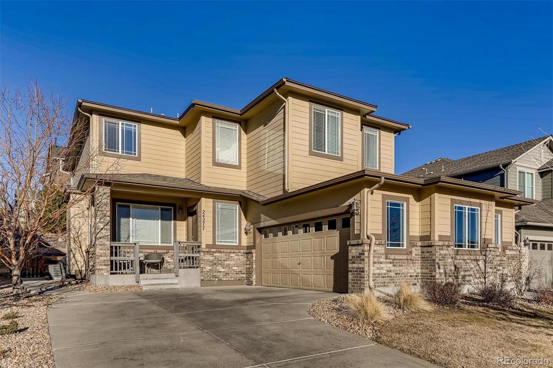
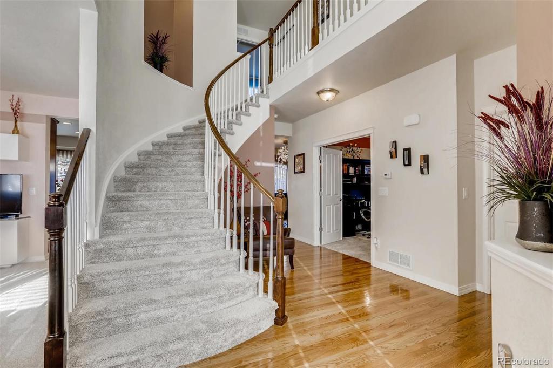
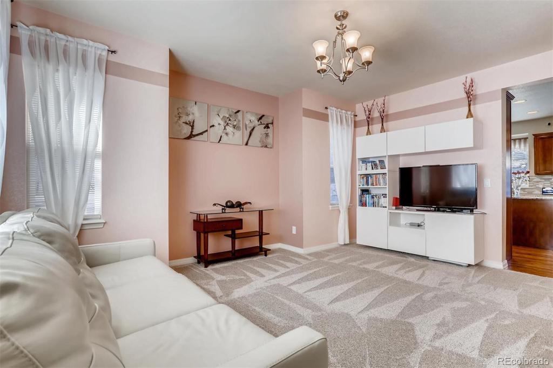
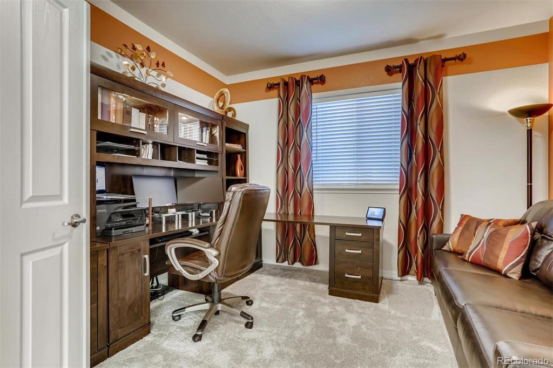
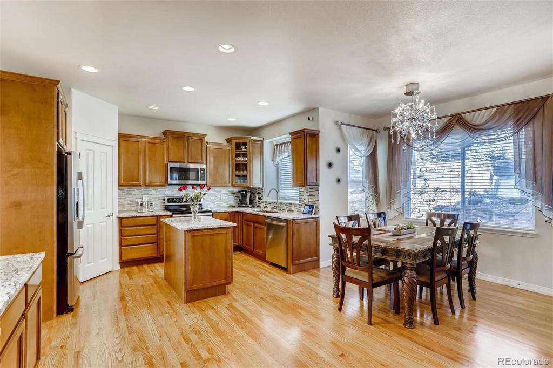
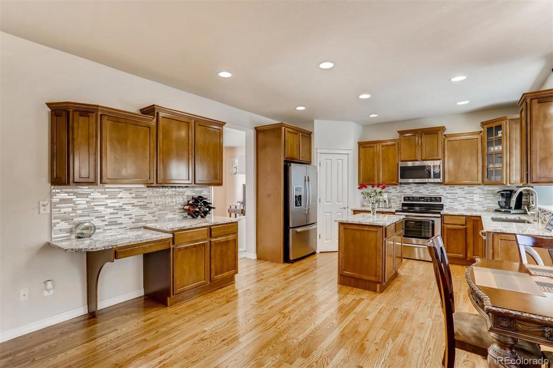
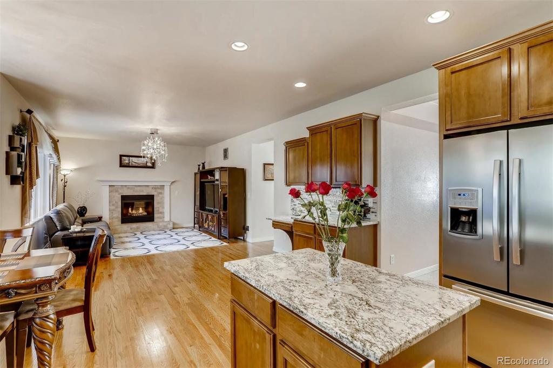
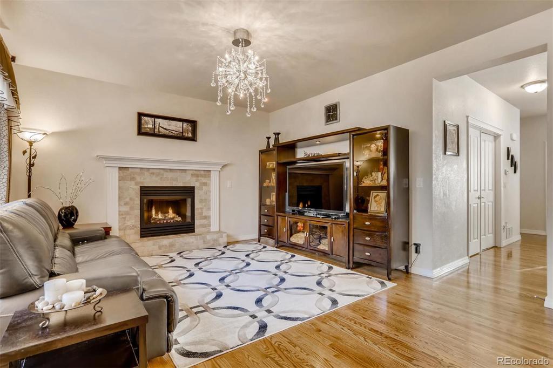
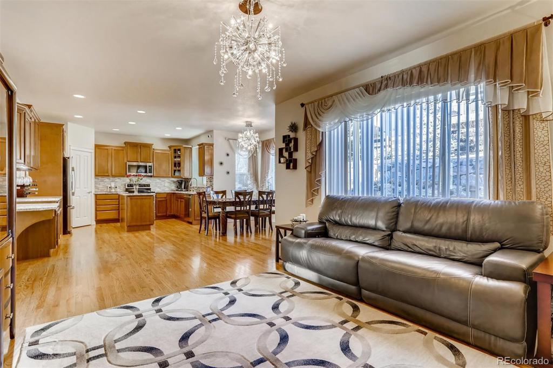
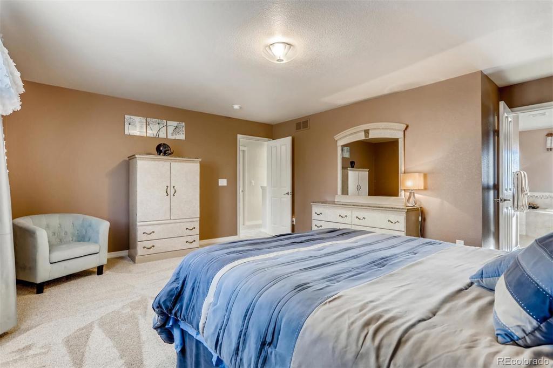
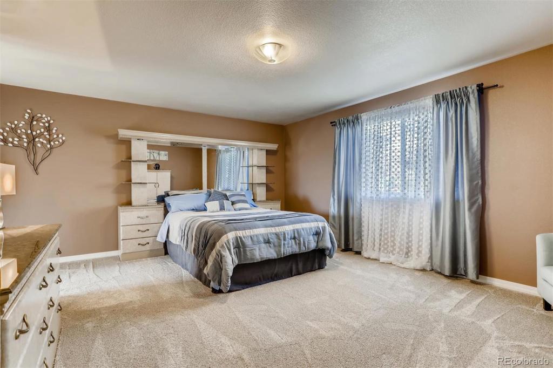
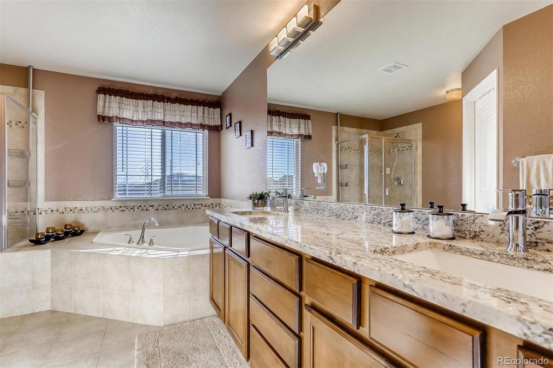
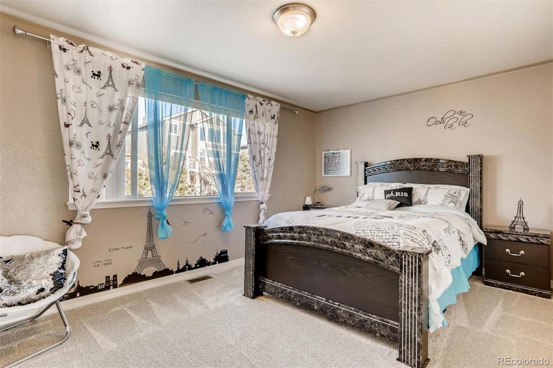
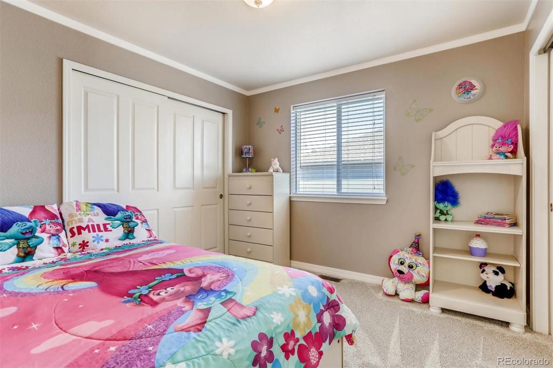
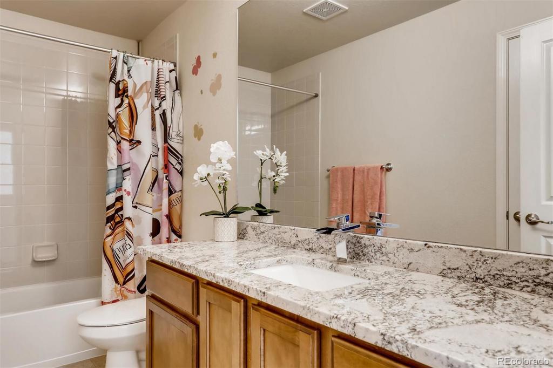
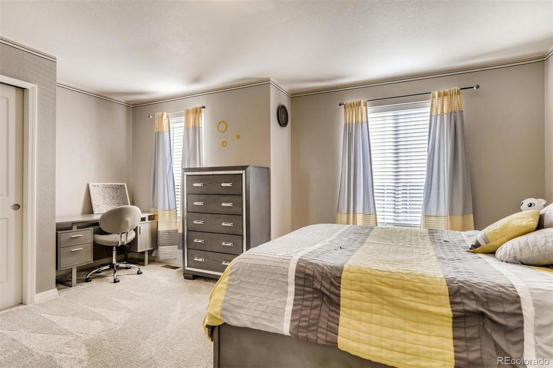
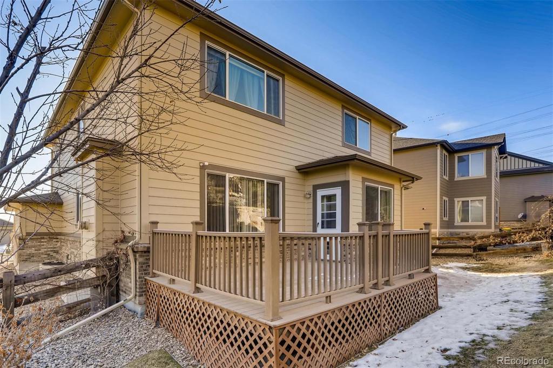


 Menu
Menu


