6198 S Fundy Way
Aurora, CO 80016 — Arapahoe county
Price
$859,900
Sqft
6263.00 SqFt
Baths
6
Beds
6
Description
**Gorgeous 2-Story home in the famous Siena/South Tuscany area. 6-beds, 6-baths and total finished 6163 sq ft, 3-car garage, built on a large corner lot. Must see this home with features and open floor plan. Gourmet kitchen with top notch SS appliances: subzero fridge, double oven, cook-top, microwave oven. Granite counter tops, back slash, upgraded cabinets, large island, home desk area, farm copper sink and butler area. High ceiling living and family rooms. Must check the gorgeous large master with double sided fireplace, remodeled master bath with his and hers walk-in closets. All bedrooms upstairs are fairly large, 1-with own bath, other 2 do share the Jack and Jill bath. Don't forget the main floor guest master bedroom for your guest to enjoy. Welcome to the outdoor entertaining site to enjoy with family and guests, featuring stamped concrete large patio, gas fire pit, hot-tub and BBQ gas line connection. Check the bonus large game/2nd family room in the basement with build-in sound system and speakers + kitchenette with wine cooler. Visit the sound proofed Media Room to include: speakers, projector and screen. yes to the bonus remodeled mudroom as you enter from the garage is a plus. 1-block from subdivision Swish Park and trails. Located within the Cherry Creek Schools District. Too many thing to mention. This one is a must see! ***Copy and paste or click on movie icon above under photo to view virtual tour: https://tours.upshotimaging.com/1769517 ***
Property Level and Sizes
SqFt Lot
14723.00
Lot Features
Breakfast Nook, Ceiling Fan(s), Entrance Foyer, Five Piece Bath, Granite Counters, High Ceilings, Jack & Jill Bathroom, Kitchen Island, Pantry, Smart Thermostat, Smoke Free, Hot Tub, Walk-In Closet(s)
Lot Size
0.34
Basement
Finished
Interior Details
Interior Features
Breakfast Nook, Ceiling Fan(s), Entrance Foyer, Five Piece Bath, Granite Counters, High Ceilings, Jack & Jill Bathroom, Kitchen Island, Pantry, Smart Thermostat, Smoke Free, Hot Tub, Walk-In Closet(s)
Appliances
Cooktop, Dishwasher, Disposal, Double Oven, Down Draft, Gas Water Heater, Humidifier, Microwave, Refrigerator, Self Cleaning Oven, Sump Pump, Wine Cooler
Laundry Features
In Unit
Electric
Central Air
Flooring
Carpet, Laminate, Tile, Wood
Cooling
Central Air
Heating
Forced Air
Fireplaces Features
Family Room, Gas Log, Primary Bedroom, Pellet Stove
Utilities
Cable Available, Electricity Connected, Internet Access (Wired), Natural Gas Connected, Phone Connected
Exterior Details
Features
Dog Run, Fire Pit, Gas Valve, Spa/Hot Tub
Water
Public
Sewer
Public Sewer
Land Details
Road Frontage Type
Public
Road Responsibility
Public Maintained Road
Road Surface Type
Paved
Garage & Parking
Parking Features
Dry Walled, Exterior Access Door, Oversized
Exterior Construction
Roof
Concrete
Construction Materials
Stucco
Exterior Features
Dog Run, Fire Pit, Gas Valve, Spa/Hot Tub
Window Features
Bay Window(s), Double Pane Windows, Window Coverings
Security Features
Carbon Monoxide Detector(s), Security System, Smoke Detector(s)
Builder Name 1
Richmond American Homes
Financial Details
Previous Year Tax
5073.00
Year Tax
2019
Primary HOA Name
Westwind Management
Primary HOA Phone
303-369-1800
Primary HOA Amenities
Park, Playground, Pool, Tennis Court(s), Trail(s)
Primary HOA Fees Included
Maintenance Grounds, Recycling, Trash
Primary HOA Fees
68.00
Primary HOA Fees Frequency
Monthly
Location
Schools
Elementary School
Rolling Hills
Middle School
Falcon Creek
High School
Grandview
Walk Score®
Contact me about this property
Doug James
RE/MAX Professionals
6020 Greenwood Plaza Boulevard
Greenwood Village, CO 80111, USA
6020 Greenwood Plaza Boulevard
Greenwood Village, CO 80111, USA
- (303) 814-3684 (Showing)
- Invitation Code: homes4u
- doug@dougjamesteam.com
- https://DougJamesRealtor.com
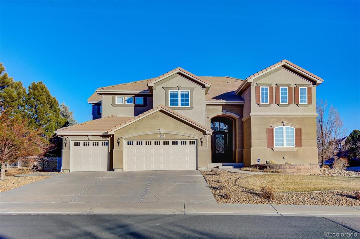
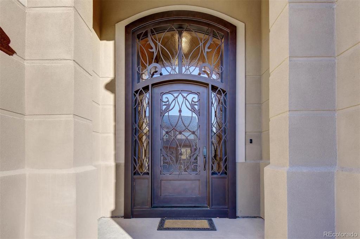
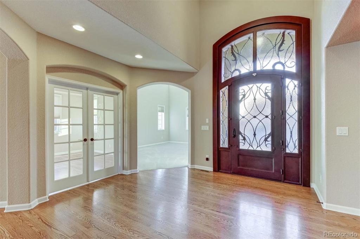
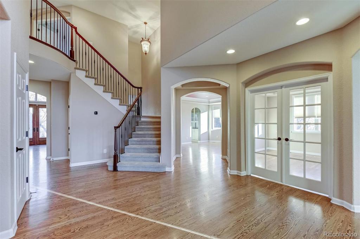
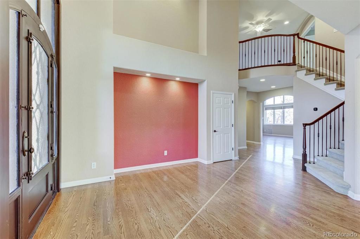
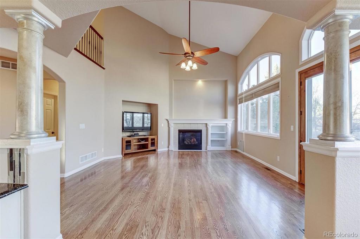
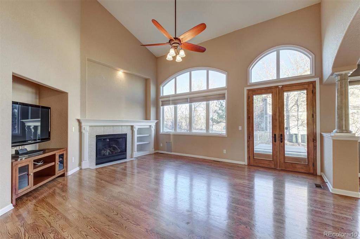
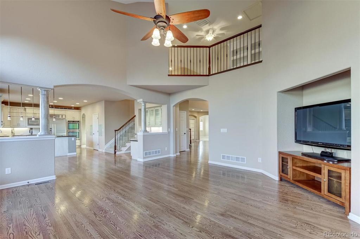
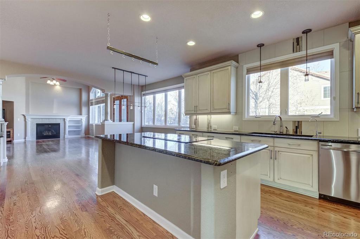
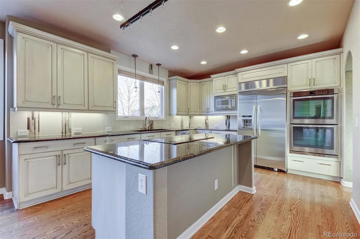
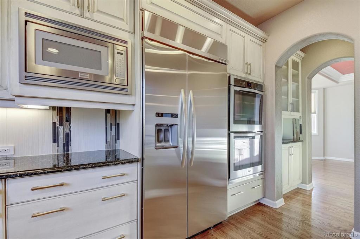
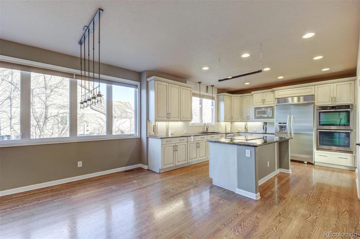
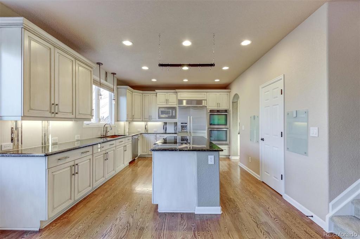
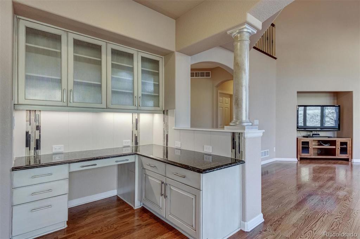
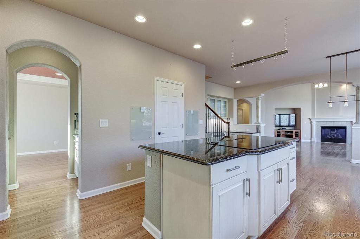
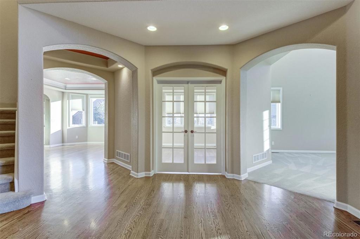
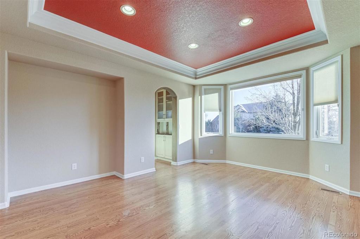
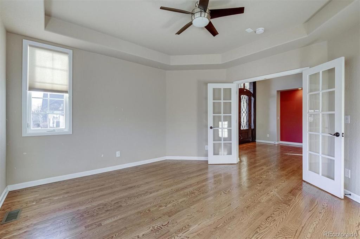
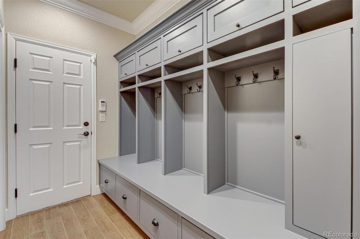
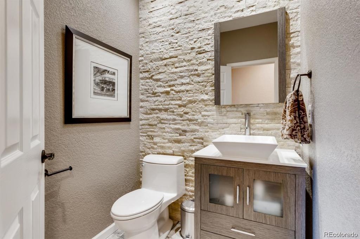
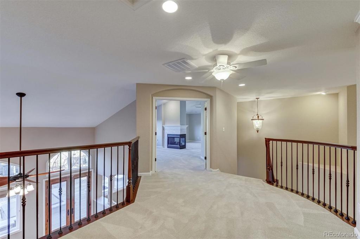
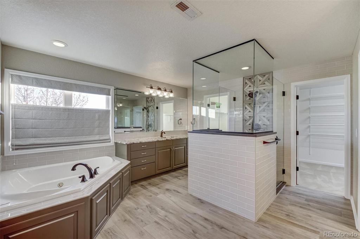
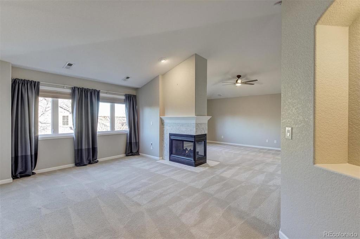
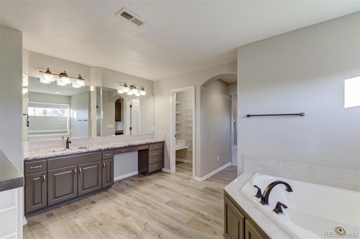
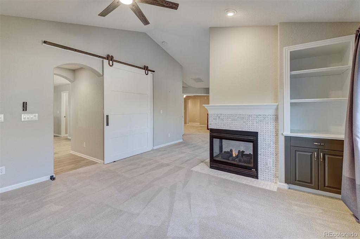
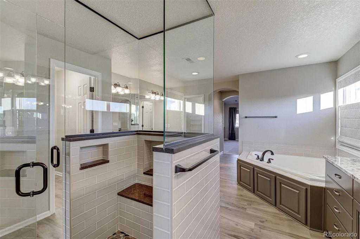
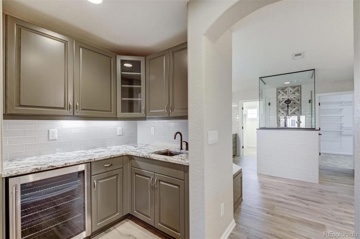
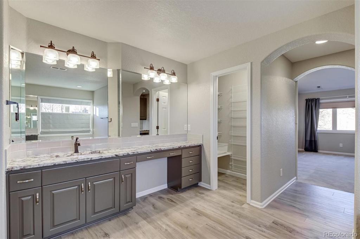
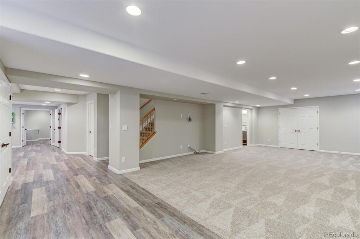
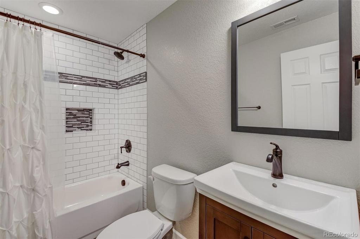
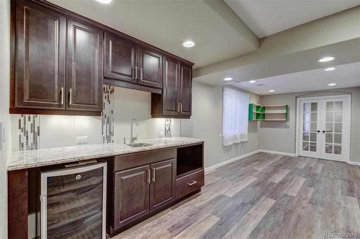
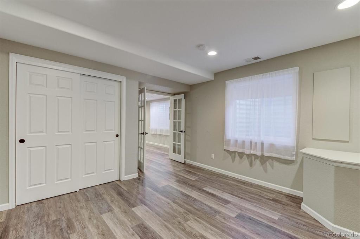
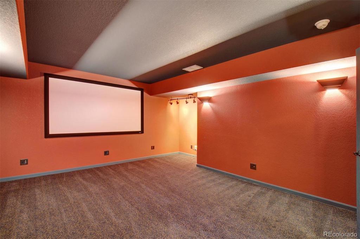
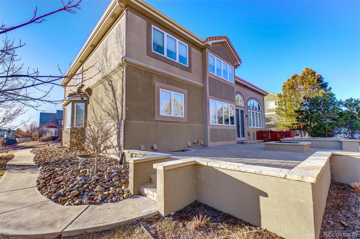
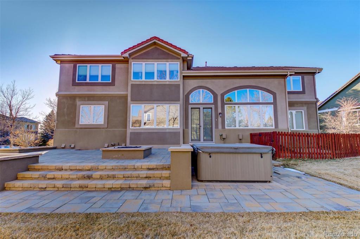
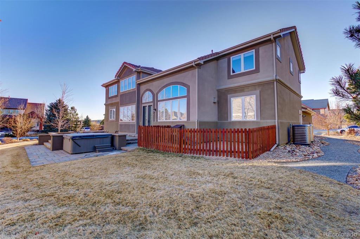
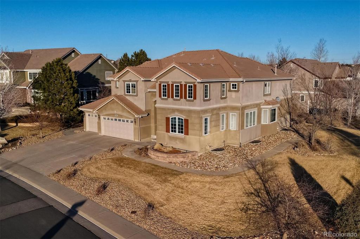
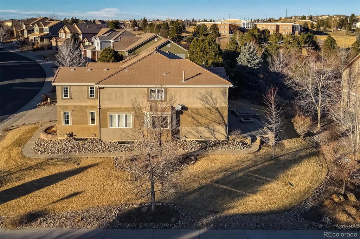
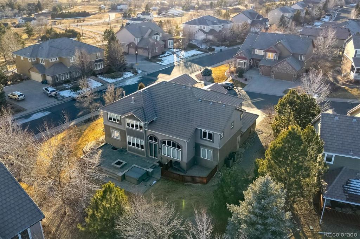
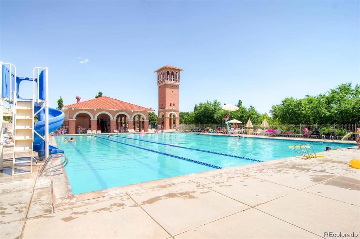


 Menu
Menu


