1586 King Street
Denver, CO 80204 — Denver county
Price
$1,100,000
Sqft
2575.00 SqFt
Baths
4
Beds
3
Description
UPDATED PRICE! Experience luxury living next to Sloan’s Lake in this stunning three-story home built by Work Shop Colorado. The main floor boasts a chef's kitchen equipped with quartz countertops, a large waterfall island, and top-of-the-line Bertazzoni oven/range, complemented by a full-size refrigerator, separate full-size freezer, and a spacious pantry. Enjoy gatherings in the living room with a remote-controlled gas fireplace as well as the dining area that features a glass garage door leading to the outdoor patio and fire pit. A floating staircase leads to the second level where the primary suite is completed by a luxury 5 piece bathroom adorned with a double floating vanity and custom concrete countertops. Even the second floor guest room has an ensuite bathroom! The third level features a loft area, third bedroom, additional bathroom, wet bar, and a large wraparound rooftop deck, perfect for entertaining and enjoying panoramic views of the city skyline. In addition, the home features walnut hardwood flooring, custom light fixtures and tasteful tile selection throughout. Steps away from the lake, Alamo Draft House, the brand new Sloan's Lake playground and tennis courts, and all the gourmet restaurants and fun entertainment that have moved in along the south side. This home combines meticulous craftsmanship with modern amenities, offering a sophisticated urban lifestyle in one of Denver's most coveted neighborhoods.
Property Level and Sizes
SqFt Lot
3250.00
Lot Features
Ceiling Fan(s), Concrete Counters, Eat-in Kitchen, Five Piece Bath, Kitchen Island, Open Floorplan, Primary Suite, Quartz Counters, Walk-In Closet(s), Wet Bar
Lot Size
0.07
Basement
Crawl Space
Common Walls
1 Common Wall
Interior Details
Interior Features
Ceiling Fan(s), Concrete Counters, Eat-in Kitchen, Five Piece Bath, Kitchen Island, Open Floorplan, Primary Suite, Quartz Counters, Walk-In Closet(s), Wet Bar
Appliances
Bar Fridge, Dishwasher, Freezer, Oven, Range, Refrigerator
Electric
Central Air
Flooring
Tile, Wood
Cooling
Central Air
Heating
Forced Air
Fireplaces Features
Living Room
Exterior Details
Features
Balcony, Private Yard
Lot View
City, Mountain(s)
Water
Public
Sewer
Public Sewer
Land Details
Garage & Parking
Exterior Construction
Roof
Unknown
Construction Materials
Concrete, Frame, Metal Siding, Stucco
Exterior Features
Balcony, Private Yard
Builder Source
Public Records
Financial Details
Previous Year Tax
4643.00
Year Tax
2023
Primary HOA Fees
0.00
Location
Schools
Elementary School
Cheltenham
Middle School
Strive Lake
High School
North
Walk Score®
Contact me about this property
Doug James
RE/MAX Professionals
6020 Greenwood Plaza Boulevard
Greenwood Village, CO 80111, USA
6020 Greenwood Plaza Boulevard
Greenwood Village, CO 80111, USA
- (303) 814-3684 (Showing)
- Invitation Code: homes4u
- doug@dougjamesteam.com
- https://DougJamesRealtor.com
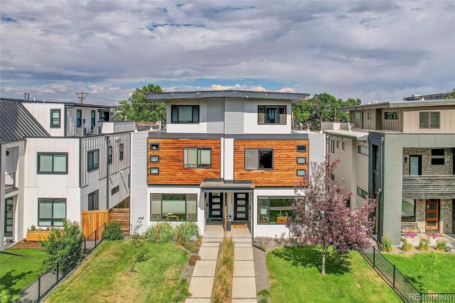
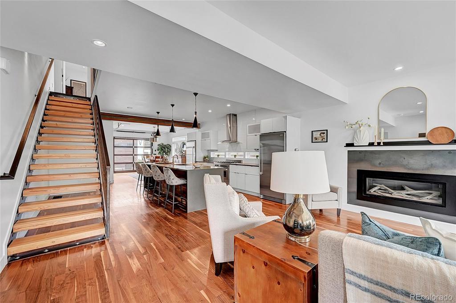
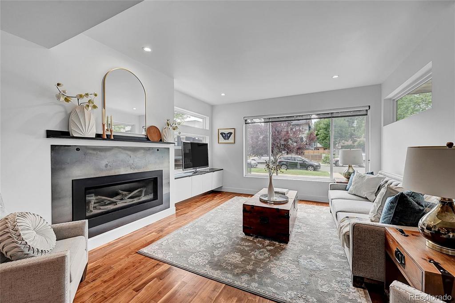
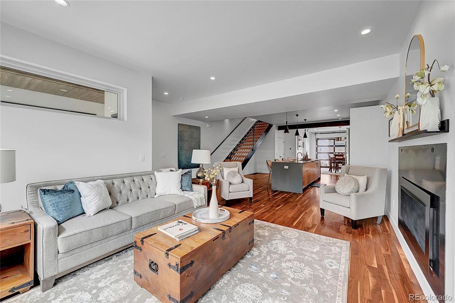
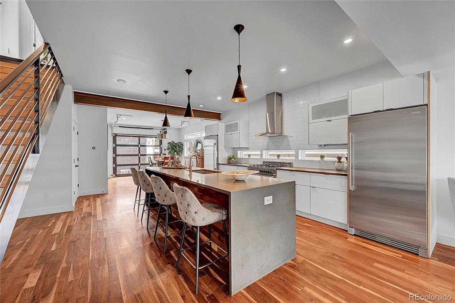
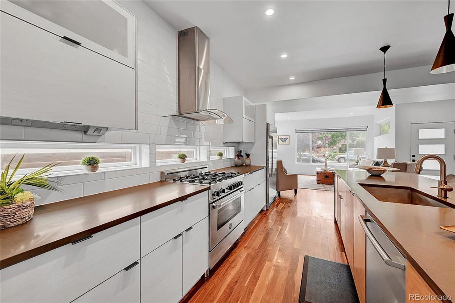
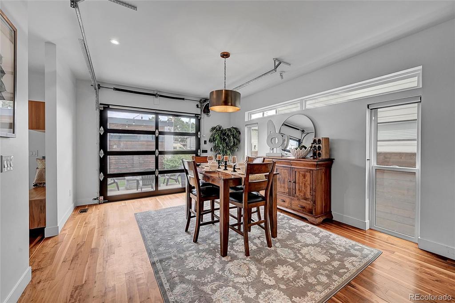
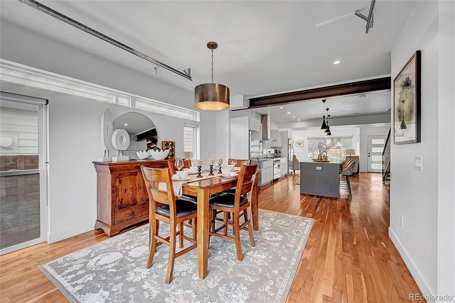
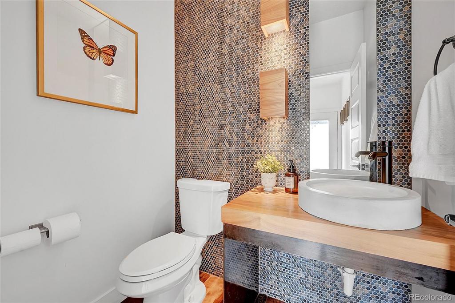
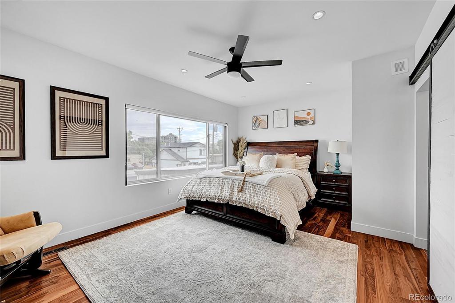
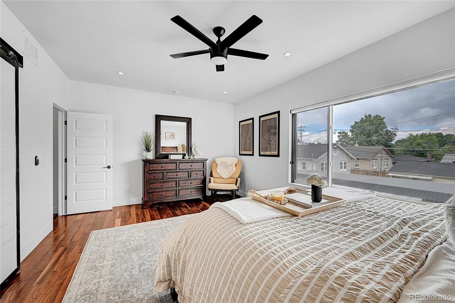
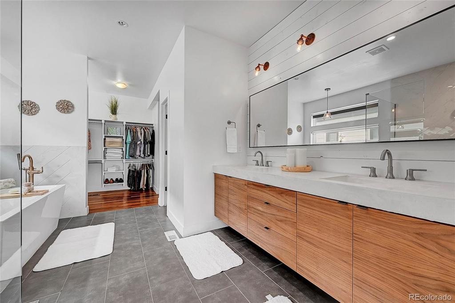
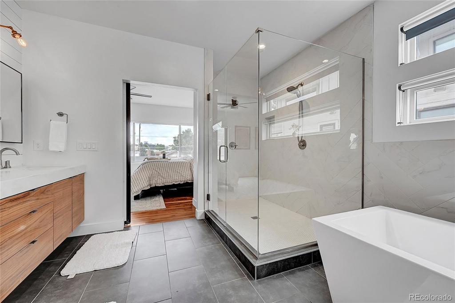
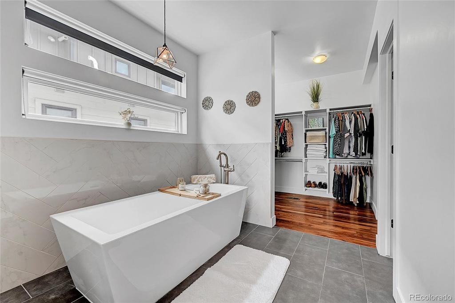
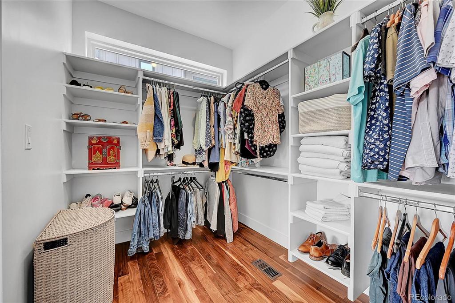
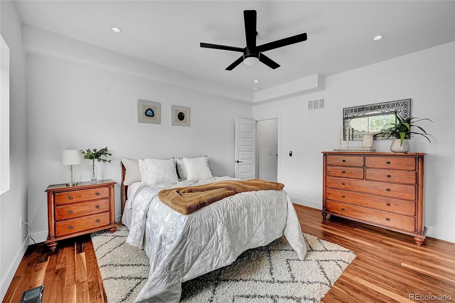
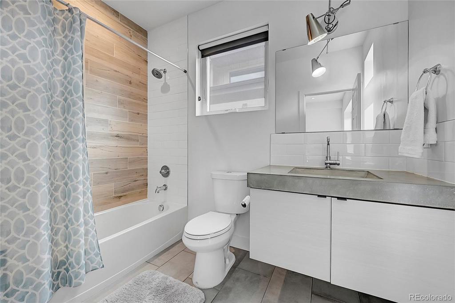
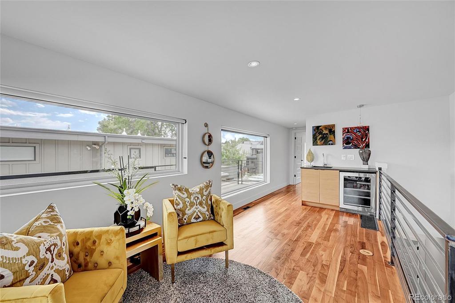
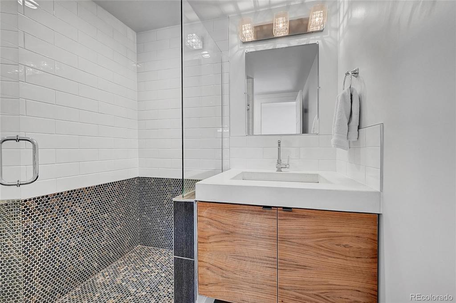
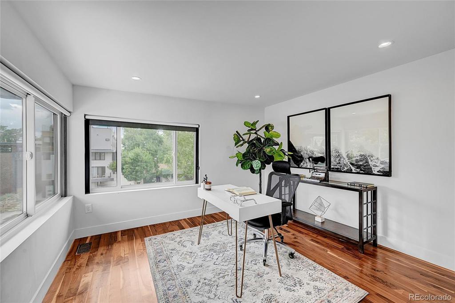
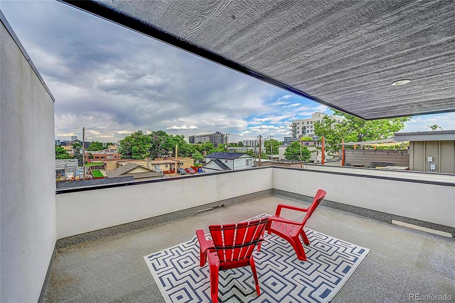
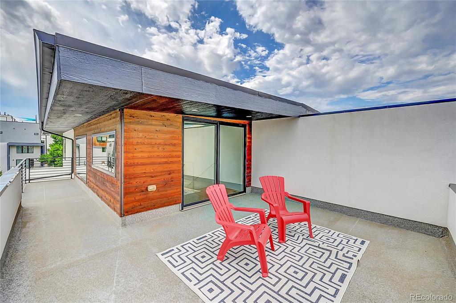
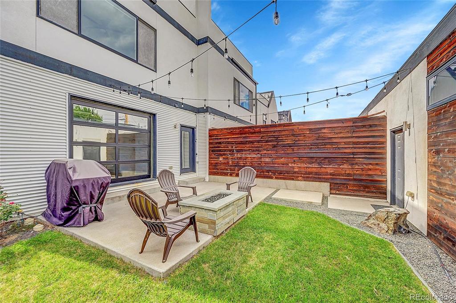
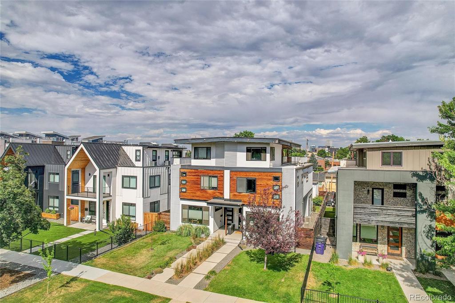
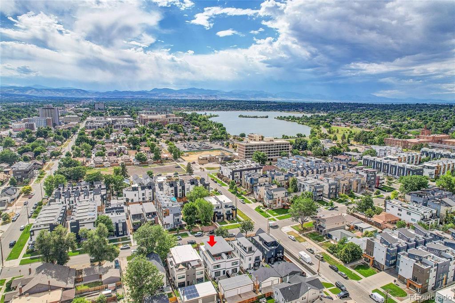
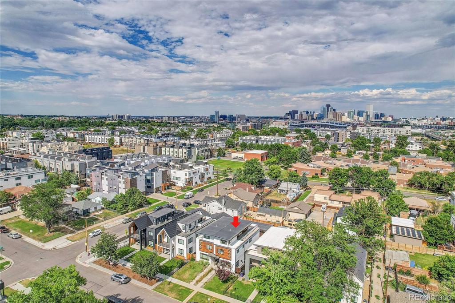


 Menu
Menu


