860 Jackson Street
Denver, CO 80206 — Denver county
Price
$925,000
Sqft
2459.00 SqFt
Baths
2
Beds
3
Description
Welcome to this beautiful bungalow located on a quiet, rare, oversized corner lot in the highly desirable Congress Park neighborhood, just a few blocks away from Teller Elementary, Trader Joe's and 9+CO. A Buyer's Dream. The traditional covered front porch is what sunny Colorado days are made for. As you enter the home you instantly notice the gorgeous hardwood floors and woodwork throughout the large living room and dining room. The living room features a stunning functional wood-burning fireplace, perfect for cold cozy nights. The large dining room boasts tons of sunlight with a large bay window and original built-in China hutch. Adjacent to the dining room is the oversized kitchen with new stainless-steel appliances and a stunning wall of exposed brick. The main floor has 2 bedrooms with one full-size bathroom featuring a soaking clawfoot tub. The primary bedroom has two rooms which one could be used as an office space, workout room, nursery, or arts/reading nook. The secondary bedroom features two large-sized closets. The walk-out basement (also rare to find) has a lot to offer...a large family room perfect for movie nights, as well as one oversized non-conforming bedroom with large closet and attached full bath ensuite. The laundry room has tons of storage space with built-in cabinetry and additional closet space. The oversized backyard includes a 2-car detached garage and a large patio deck, perfect for entertaining or playing backyard games. This home has it all. Congress Park has great walk and bike-ability, neighborhood restaurants and shops, pool, playground, tennis courts, close to public transit, conveniently located, and minutes from Cherry Creek, 9+CO and downtown Denver. This home is one of a kind and is waiting for you! Welcome home to 860 Jackson Street.
Property Level and Sizes
SqFt Lot
5940.00
Lot Features
Built-in Features, Ceiling Fan(s), Kitchen Island, Laminate Counters, Radon Mitigation System, Smoke Free, Utility Sink
Lot Size
0.14
Basement
Exterior Entry,Finished,Full,Walk-Out Access
Interior Details
Interior Features
Built-in Features, Ceiling Fan(s), Kitchen Island, Laminate Counters, Radon Mitigation System, Smoke Free, Utility Sink
Appliances
Convection Oven, Dishwasher, Disposal, Double Oven, Gas Water Heater, Microwave, Oven, Refrigerator, Self Cleaning Oven, Wine Cooler
Laundry Features
In Unit
Electric
Central Air
Flooring
Carpet, Tile, Wood
Cooling
Central Air
Heating
Forced Air
Fireplaces Features
Living Room, Wood Burning
Utilities
Electricity Available, Electricity Connected, Natural Gas Available, Natural Gas Connected
Exterior Details
Features
Lighting, Private Yard, Rain Gutters
Patio Porch Features
Covered,Deck,Front Porch
Water
Public
Sewer
Public Sewer
Land Details
PPA
6607142.86
Road Frontage Type
Public Road
Road Responsibility
Public Maintained Road
Road Surface Type
Paved
Garage & Parking
Parking Spaces
1
Exterior Construction
Roof
Composition
Construction Materials
Brick
Architectural Style
Bungalow
Exterior Features
Lighting, Private Yard, Rain Gutters
Window Features
Bay Window(s)
Security Features
Carbon Monoxide Detector(s),Radon Detector,Smoke Detector(s)
Builder Source
Public Records
Financial Details
PSF Total
$376.17
PSF Finished
$394.79
PSF Above Grade
$709.90
Previous Year Tax
4364.00
Year Tax
2021
Primary HOA Fees
0.00
Location
Schools
Elementary School
Teller
Middle School
Morey
High School
East
Walk Score®
Contact me about this property
Doug James
RE/MAX Professionals
6020 Greenwood Plaza Boulevard
Greenwood Village, CO 80111, USA
6020 Greenwood Plaza Boulevard
Greenwood Village, CO 80111, USA
- (303) 814-3684 (Showing)
- Invitation Code: homes4u
- doug@dougjamesteam.com
- https://DougJamesRealtor.com
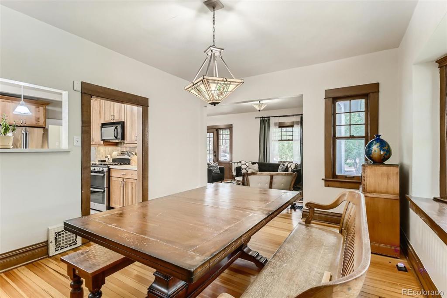
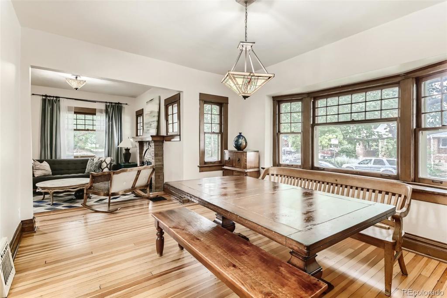
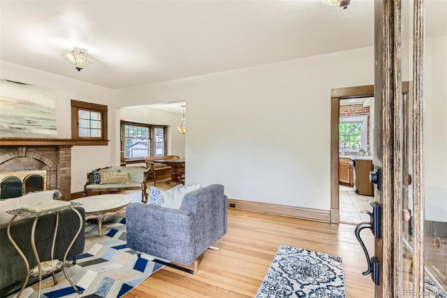
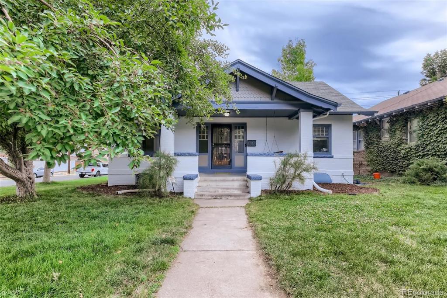
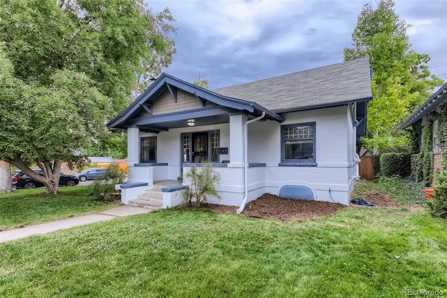
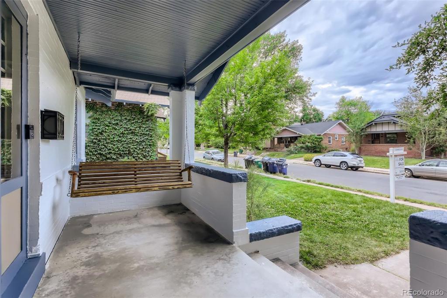
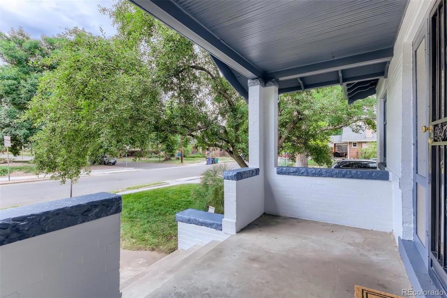
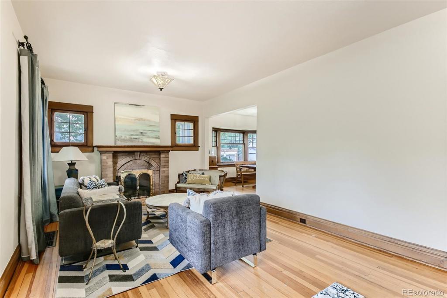
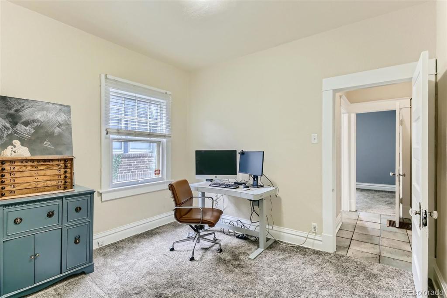
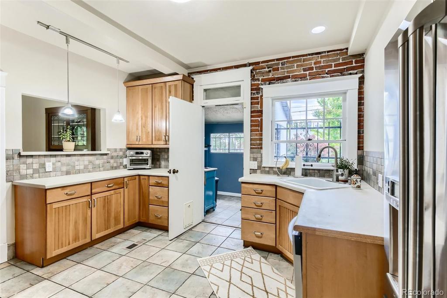
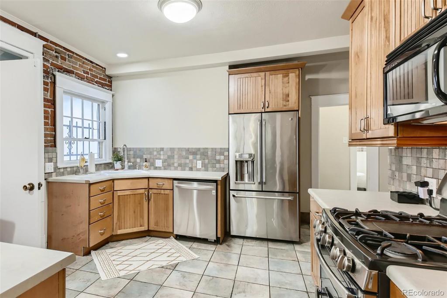
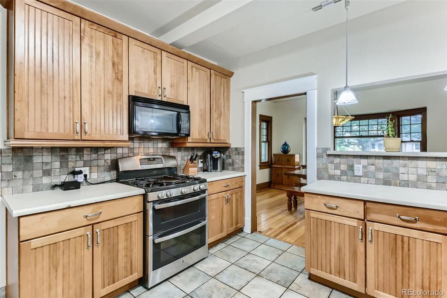
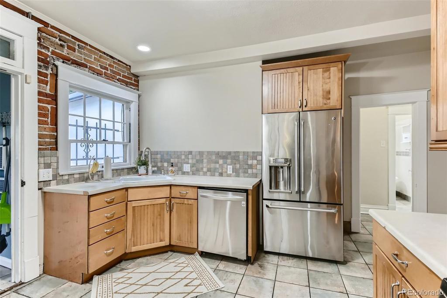
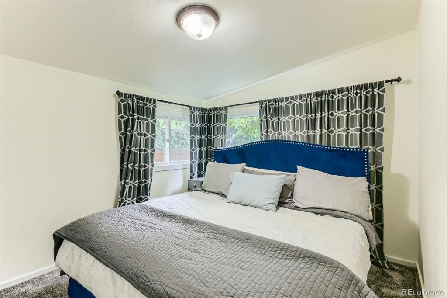
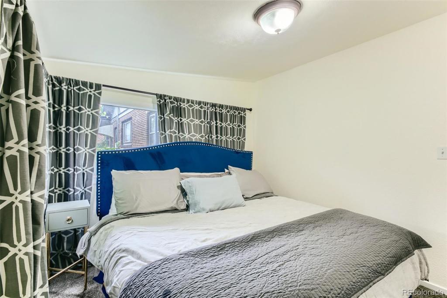
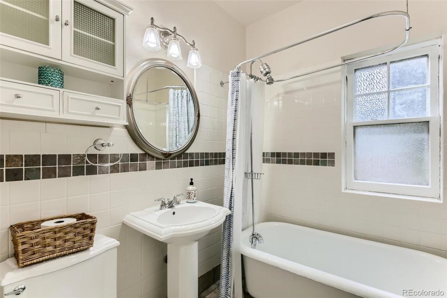
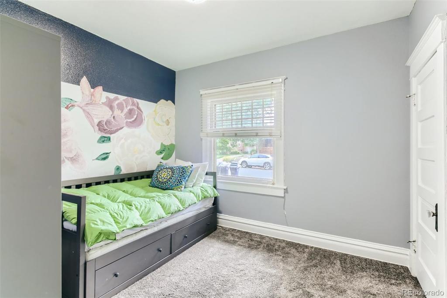
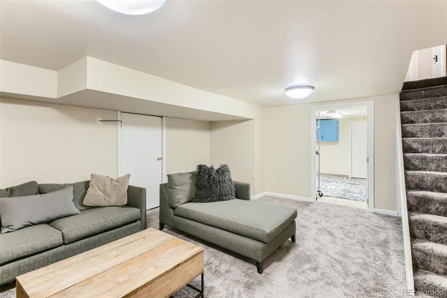
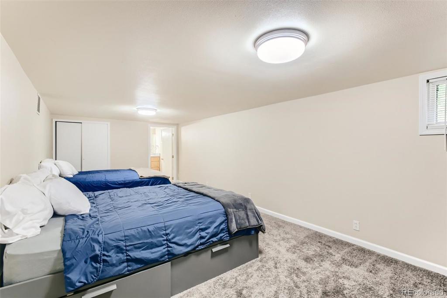
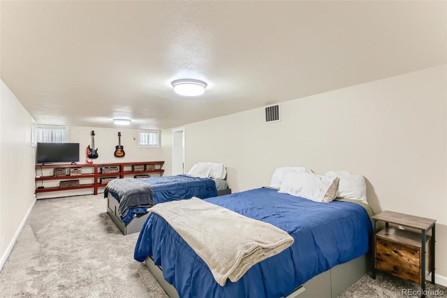
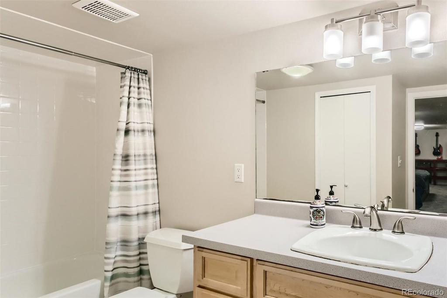
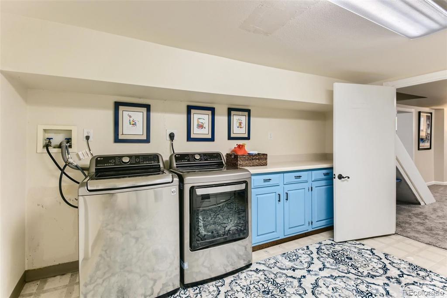
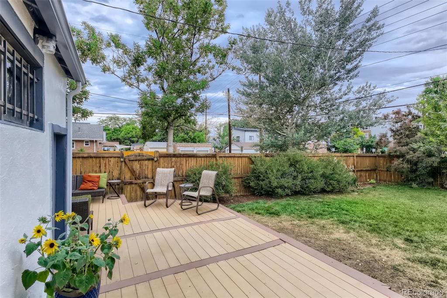
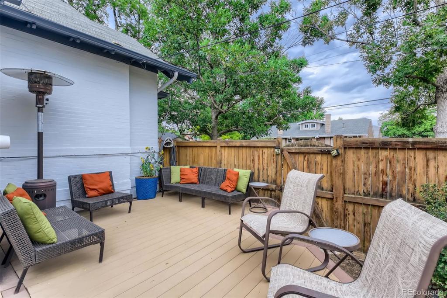
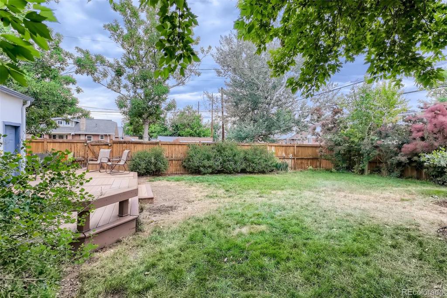
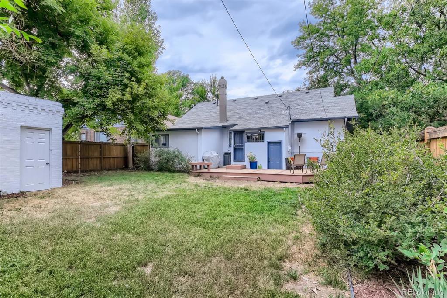
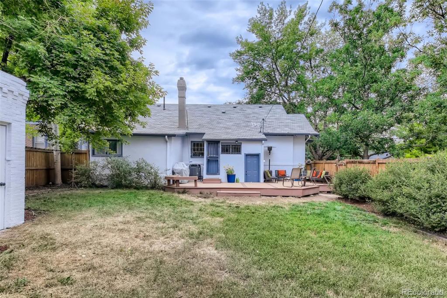


 Menu
Menu
 Schedule a Showing
Schedule a Showing

