2350 Newport Street
Denver, CO 80207 — Denver county
Price
$649,900
Sqft
1471.00 SqFt
Baths
2
Beds
3
Description
Priced to sell! Creative financing options available. Don't miss it. This adorable mid century home has been renovated to suit the modern buyer with updated kitchen with cherry cabinets, granite counters, and stainless steel appliances including a new gas stove. Don't miss the large primary suite with HUGE walk-in closet and separate bathroom (unheard of in this era of home!) There is a wonderful office/den for working from home. You'll be surprised by the large Family room with fireplace where you can get cozy and watch tv or maybe you would prefer to use it as a second primary bedroom? Head out the back door to see the lush backyard with a raised bed for your herbs and a covered stamped concrete patio that is perfect for entertaining! The yard extends beyond the wood fence to the privacy fence creating a space for your pets to "go" or how about chickens? Keep going around the south corner of the house and through the gate to enter a bonus room with a separate entrance. Use your imagination for this space! Art Studio, Workshop, Workout Room, Home Office, Music Studio, whatever your heart desires! Plenty of electric outlets for your use. Newer windows, roof, and extra blown insulation. We always say the most important thing about a home is location location location. Well... just around the corner is the newly renovated Oneida Park with restaurants and other fun activities. You will not want to miss this home with all of its wonderful surprise features.
Property Level and Sizes
SqFt Lot
7800.00
Lot Features
Eat-in Kitchen, Granite Counters, Primary Suite
Lot Size
0.18
Common Walls
No Common Walls
Interior Details
Interior Features
Eat-in Kitchen, Granite Counters, Primary Suite
Appliances
Dishwasher, Disposal, Gas Water Heater, Microwave, Oven, Range, Refrigerator
Laundry Features
Laundry Closet
Electric
Central Air
Flooring
Carpet, Wood
Cooling
Central Air
Heating
Forced Air
Fireplaces Features
Family Room, Gas
Utilities
Cable Available, Electricity Connected, Natural Gas Connected
Exterior Details
Features
Garden, Private Yard
Patio Porch Features
Covered,Patio
Water
Public
Sewer
Public Sewer
Land Details
PPA
3610555.56
Road Frontage Type
Public Road
Road Responsibility
Public Maintained Road
Road Surface Type
Paved
Garage & Parking
Parking Spaces
1
Parking Features
Concrete, Driveway-Gravel
Exterior Construction
Roof
Composition
Construction Materials
Brick, Frame
Architectural Style
Mid-Century Modern
Exterior Features
Garden, Private Yard
Financial Details
PSF Total
$441.81
PSF Finished
$441.81
PSF Above Grade
$441.81
Previous Year Tax
2336.00
Year Tax
2019
Primary HOA Fees
0.00
Location
Schools
Elementary School
Westerly Creek
Middle School
McAuliffe International
High School
Northfield
Walk Score®
Contact me about this property
Doug James
RE/MAX Professionals
6020 Greenwood Plaza Boulevard
Greenwood Village, CO 80111, USA
6020 Greenwood Plaza Boulevard
Greenwood Village, CO 80111, USA
- (303) 814-3684 (Showing)
- Invitation Code: homes4u
- doug@dougjamesteam.com
- https://DougJamesRealtor.com
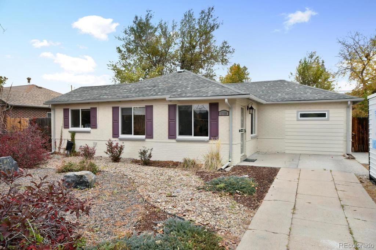
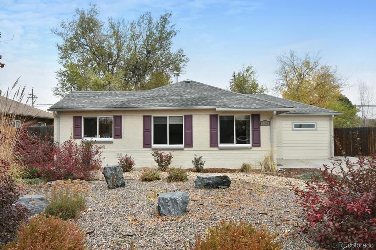
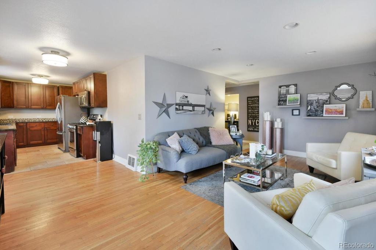
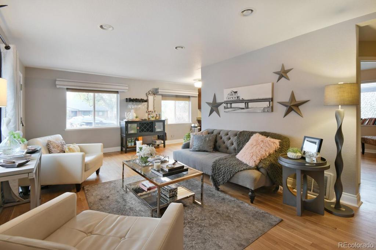
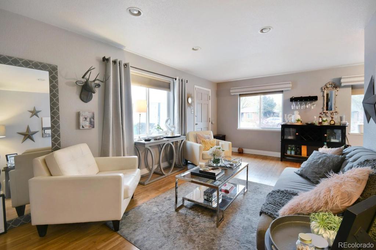
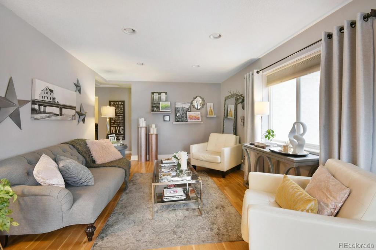
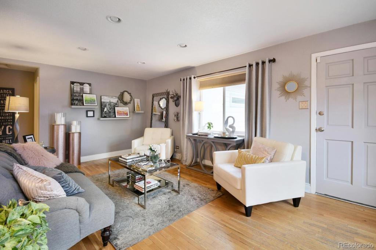
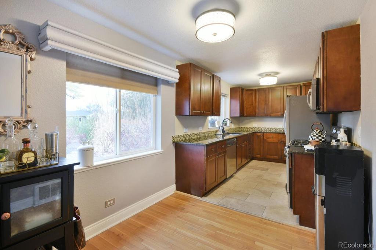
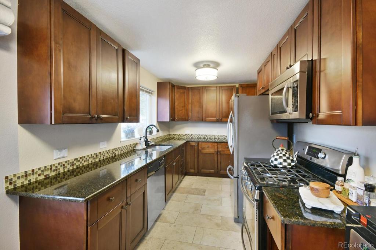
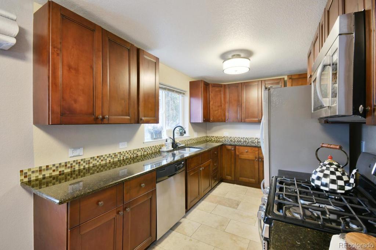
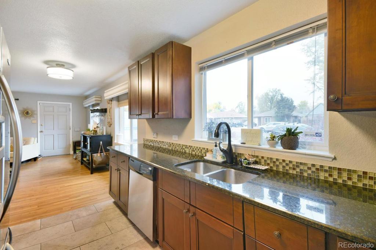
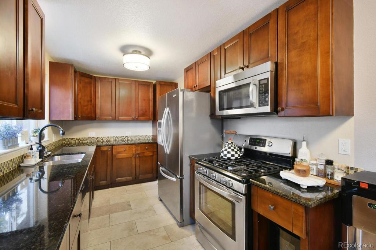
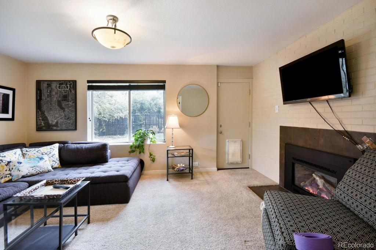
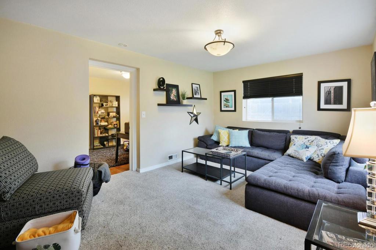
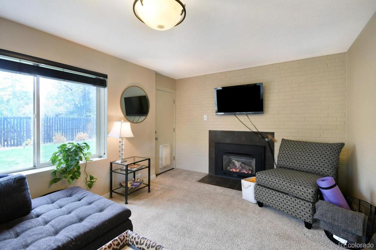
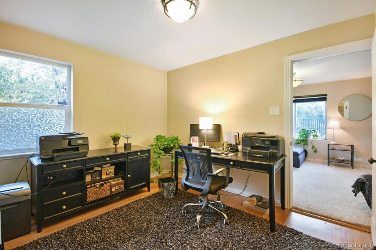
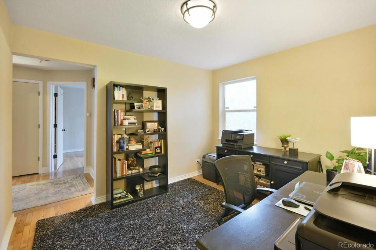
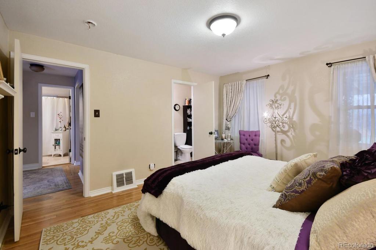
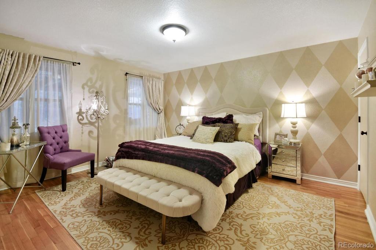
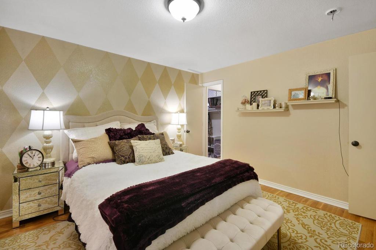
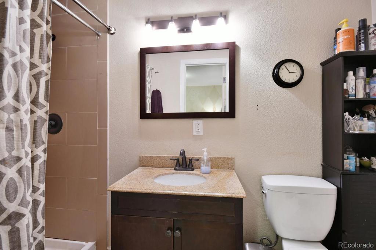
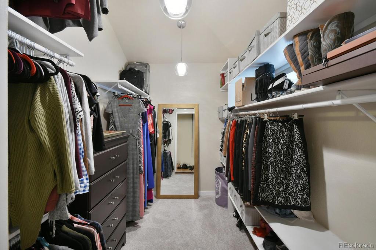
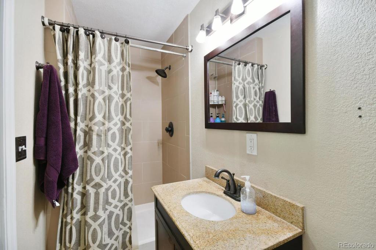
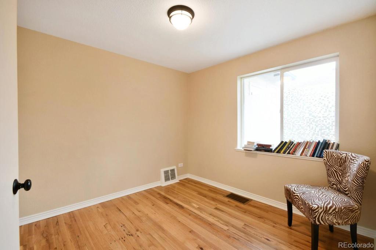
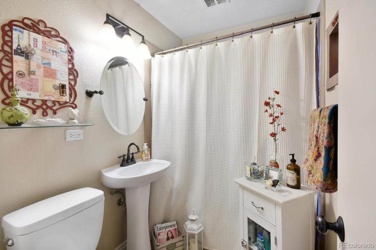
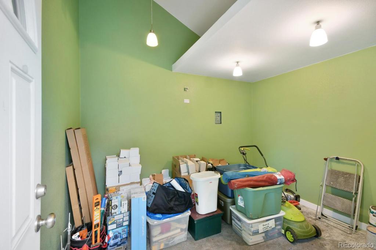
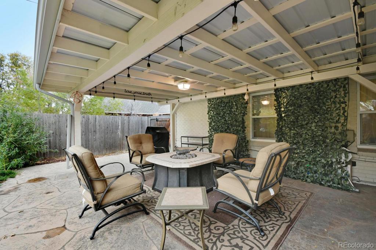
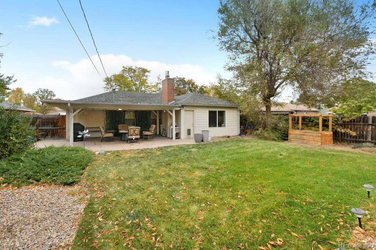
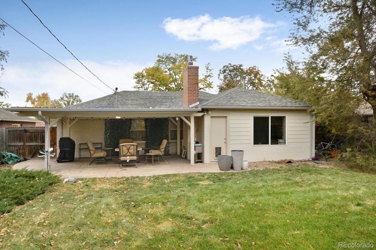
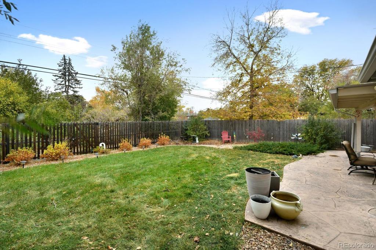
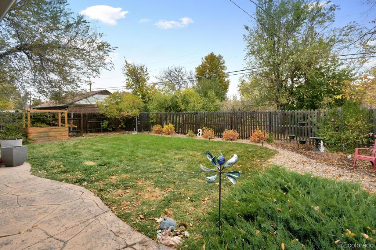
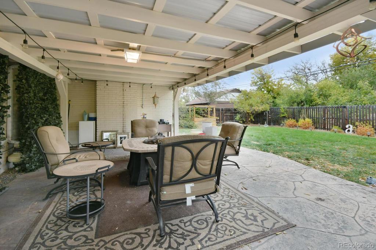
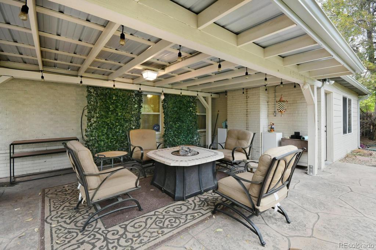
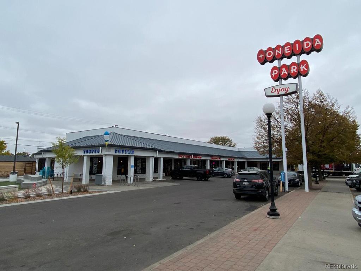
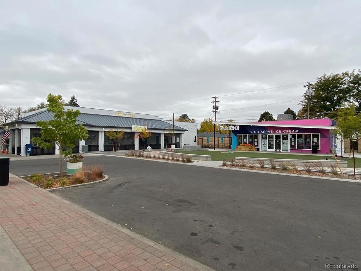


 Menu
Menu


