486 S Williams Street
Denver, CO 80209 — Denver county
Price
$2,600,000
Sqft
4002.00 SqFt
Baths
5
Beds
5
Description
Beautiful new Custom Home in sought-after east Washington Park by Augusten Müller Homes. This home combines the best of modern architecture with an open floor plan and amenities. Enjoy the tranquility of the neighborhood only two blocks from Denver's best Park. This gorgeous home has a thoughtfully designed floor plan, beautiful finishes throughout, and numerous high-end amenities. The main floor features a 10' ceiling, open dining designed for entertaining, an office with built-ins, and a mud room with ample storage. The luxury kitchen is equipped with everything you can desire, with a large center island and beautiful Quartz countertops. Upstairs, the Primary suite welcomes you with vaulted ceilings and a large walk-in closet with tons of light. The 5-piece spa-like bathroom features gleaming and heated tile floors that add a chic and luxurious feel. Enjoy the tranquility of the neighborhood only two blocks from Denver's best Park. Close to Washington Park, Old South Gaylord Shops and Restaurants, Short Drive to Cherry Creek, Botanical Gardens and Downtown.Virtual tour: https://my.matterport.com/show/?m=ZH2oSfz4btk
Property Level and Sizes
SqFt Lot
4680.00
Lot Features
Eat-in Kitchen, Entrance Foyer, Five Piece Bath, High Ceilings, Kitchen Island, Open Floorplan, Pantry, Primary Suite, Quartz Counters, Radon Mitigation System, Smart Thermostat, Smoke Free, Utility Sink, Vaulted Ceiling(s), Walk-In Closet(s), Wet Bar, Wired for Data
Lot Size
0.11
Foundation Details
Concrete Perimeter
Basement
Finished,Full,Sump Pump
Base Ceiling Height
9 ft
Common Walls
No Common Walls
Interior Details
Interior Features
Eat-in Kitchen, Entrance Foyer, Five Piece Bath, High Ceilings, Kitchen Island, Open Floorplan, Pantry, Primary Suite, Quartz Counters, Radon Mitigation System, Smart Thermostat, Smoke Free, Utility Sink, Vaulted Ceiling(s), Walk-In Closet(s), Wet Bar, Wired for Data
Appliances
Bar Fridge, Convection Oven, Cooktop, Dishwasher, Disposal, Double Oven, Gas Water Heater, Humidifier, Microwave, Range, Range Hood, Refrigerator, Smart Appliances, Sump Pump, Wine Cooler
Electric
Central Air
Flooring
Carpet, Tile, Wood
Cooling
Central Air
Heating
Forced Air, Natural Gas, Radiant Floor
Fireplaces Features
Basement, Electric, Family Room, Gas, Primary Bedroom
Utilities
Cable Available, Electricity Available, Electricity Connected, Internet Access (Wired), Natural Gas Available, Natural Gas Connected, Phone Available
Exterior Details
Features
Gas Valve, Lighting, Private Yard, Rain Gutters
Patio Porch Features
Covered,Front Porch,Patio
Water
Public
Sewer
Public Sewer
Land Details
PPA
22409090.91
Road Frontage Type
Public Road
Road Responsibility
Public Maintained Road
Garage & Parking
Parking Spaces
1
Parking Features
220 Volts, Concrete, Dry Walled, Exterior Access Door, Finished, Insulated, Lighted, Smart Garage Door
Exterior Construction
Roof
Composition
Construction Materials
Brick, Frame, Metal Siding, Stucco
Architectural Style
Contemporary
Exterior Features
Gas Valve, Lighting, Private Yard, Rain Gutters
Window Features
Double Pane Windows
Security Features
Carbon Monoxide Detector(s),Smart Security System,Smoke Detector(s),Video Doorbell
Builder Name 2
Augusten Müller Homes
Builder Source
Builder
Financial Details
PSF Total
$615.94
PSF Finished
$636.79
PSF Above Grade
$915.68
Previous Year Tax
4976.00
Year Tax
2021
Primary HOA Fees
0.00
Location
Schools
Elementary School
Steele
Middle School
Merrill
High School
South
Walk Score®
Contact me about this property
Doug James
RE/MAX Professionals
6020 Greenwood Plaza Boulevard
Greenwood Village, CO 80111, USA
6020 Greenwood Plaza Boulevard
Greenwood Village, CO 80111, USA
- (303) 814-3684 (Showing)
- Invitation Code: homes4u
- doug@dougjamesteam.com
- https://DougJamesRealtor.com
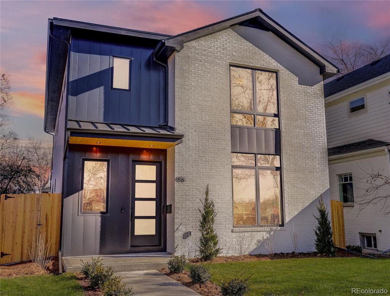
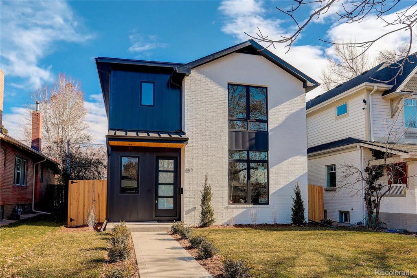
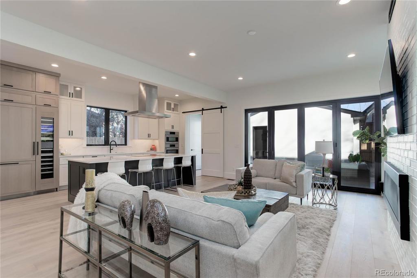
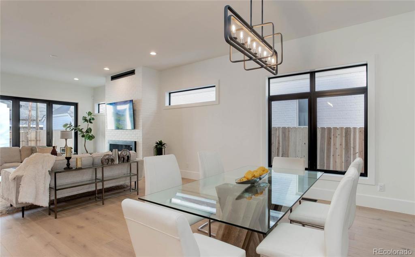
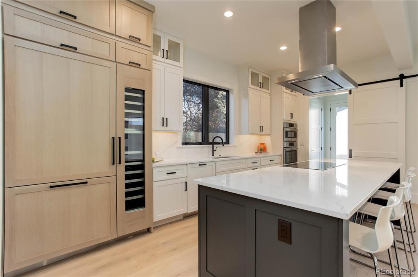
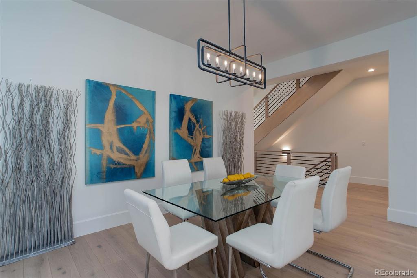
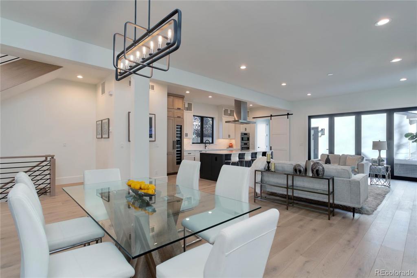
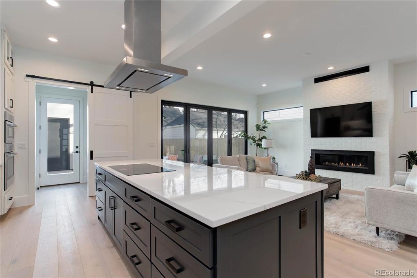
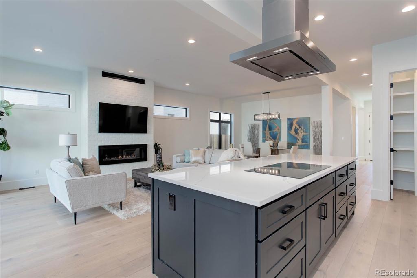
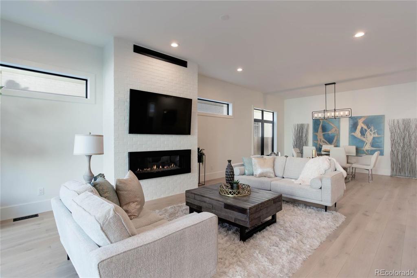
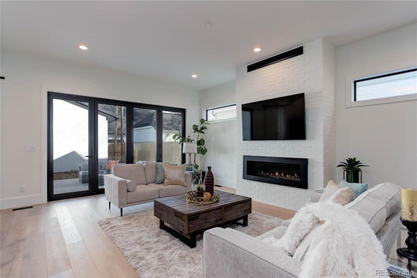
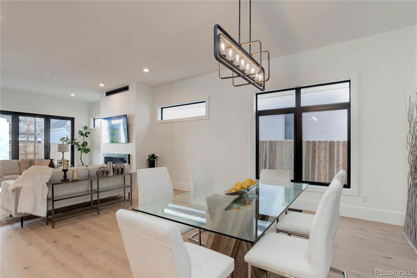
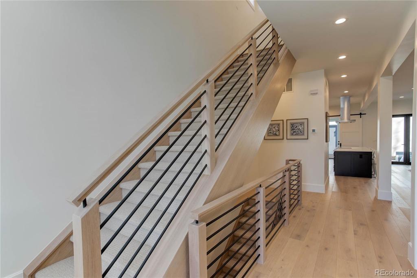
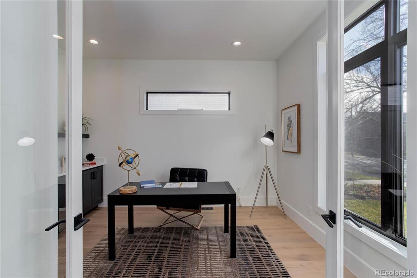
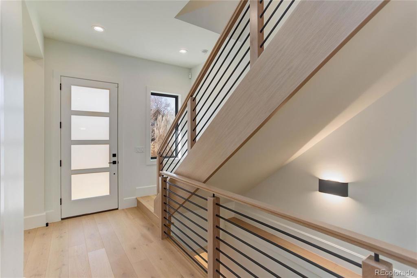
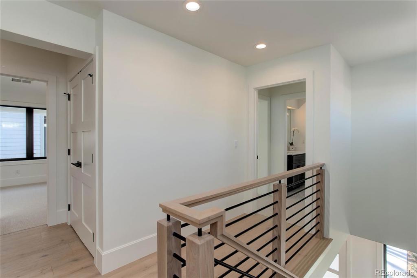
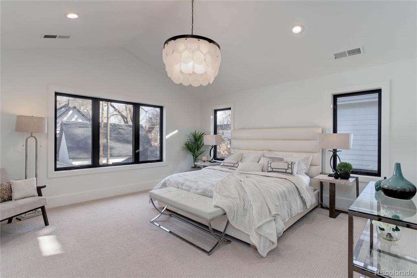
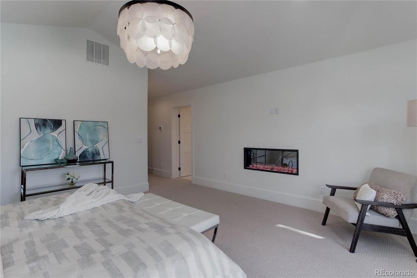
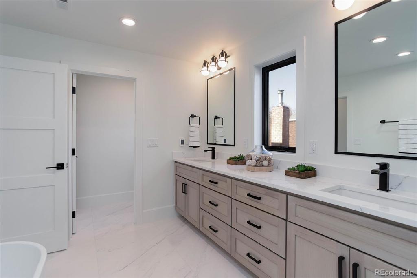
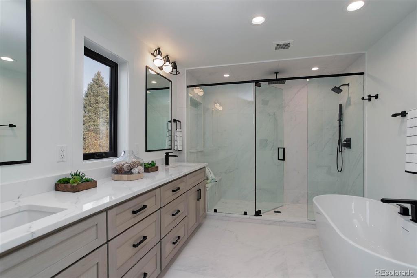
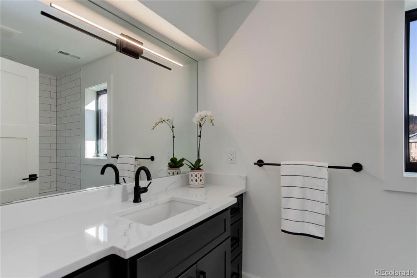
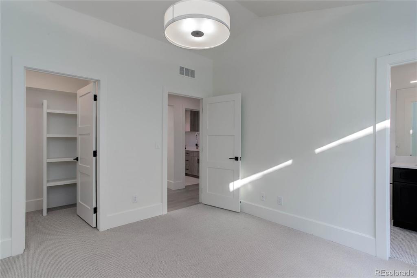
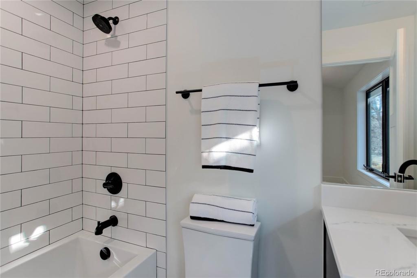
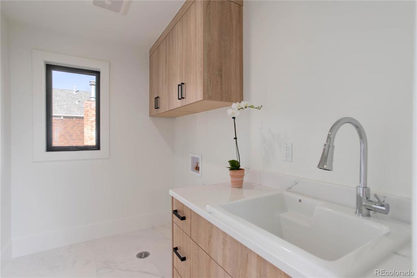
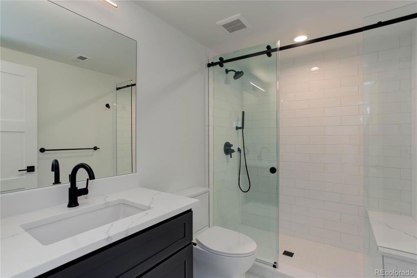
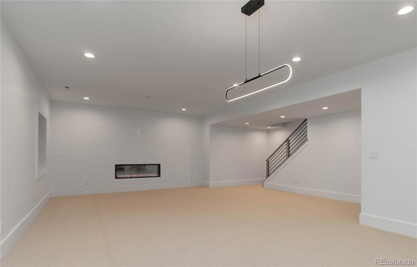
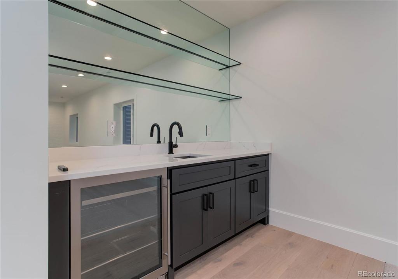
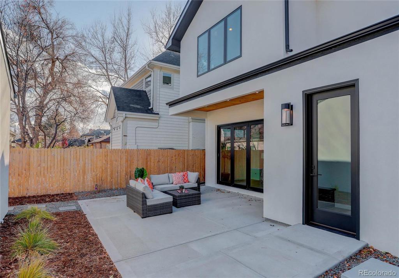
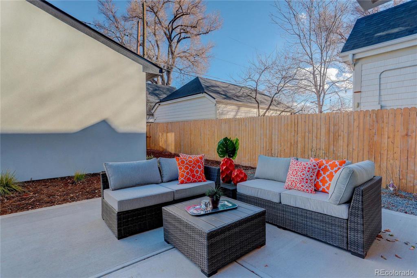
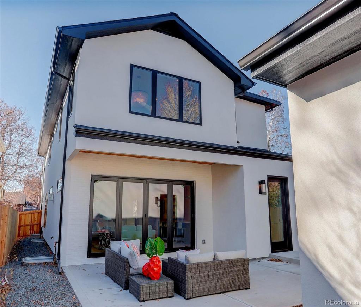
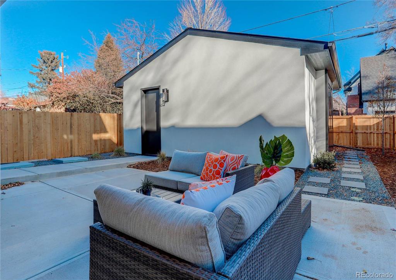


 Menu
Menu


