1180 S Harrison Street
Denver, CO 80210 — Denver county
Price
$998,900
Sqft
2718.00 SqFt
Baths
3
Beds
4
Description
The search is over! This 4-bedroom, 3-bath 2700+ sqft ranch in Cory-Merrill welcomes you with a spacious front lawn, a classic brick bungalow style and an inviting front porch. This location is very central in Denver with easy access to highways and has highly rated schools. The living room is over 300 sqft and has rich hardwood flooring, many windows with upgraded, motorized shades . The formal dining room offers the perfect setting for memorable dinners and special occasions. The kitchen is equipped with granite counters, ample white cabinetry including a pantry, sleek stainless steel appliances, gas range and a mosaic tile backsplash. The primary bedroom features hardwood floors, ensuite with dual sinks, large shower and a well-sized walk-in closet with storage solutions. The main level has good sized, additional bedroom and an updated full bathroom. The back, sunroom has access to the back yard. This flex space could be a home office, gym or sitting room. The finished basement has a ton of space and storage, ideal for a family room, game room or theatre. Why not all 3. There is a built in office area as well. This lower level includes two well-proportioned bedrooms, an updated 3/4 bathroom, and a dedicated, spacious laundry area. Washer and Dryer are included. In the backyard you will enjoy the open patio, a deck, lush natural turf, and an outdoor brick fireplace, providing warmth and ambiance on cool evenings. The yard is fully fenced (7ft fence) with established landscaping. It is a very private setting. You'll also find a detached, oversized 2 car garage for securing your vehicles and additional storage. Don't miss out on this incredible opportunity!
Property Level and Sizes
SqFt Lot
6150.00
Lot Features
Built-in Features, Ceiling Fan(s), Granite Counters, High Speed Internet, Pantry, Primary Suite, Utility Sink, Walk-In Closet(s)
Lot Size
0.14
Foundation Details
Block
Basement
Finished, Full
Common Walls
No Common Walls
Interior Details
Interior Features
Built-in Features, Ceiling Fan(s), Granite Counters, High Speed Internet, Pantry, Primary Suite, Utility Sink, Walk-In Closet(s)
Appliances
Dishwasher, Disposal, Microwave, Range
Laundry Features
In Unit
Electric
Central Air
Flooring
Carpet, Tile, Wood
Cooling
Central Air
Heating
Electric, Forced Air
Utilities
Cable Available, Electricity Available, Natural Gas Available, Phone Available
Exterior Details
Features
Garden, Private Yard, Rain Gutters
Water
Public
Sewer
Public Sewer
Land Details
Road Frontage Type
Public
Road Responsibility
Public Maintained Road
Road Surface Type
Paved
Garage & Parking
Parking Features
Concrete, Oversized
Exterior Construction
Roof
Composition
Construction Materials
Brick, Frame
Exterior Features
Garden, Private Yard, Rain Gutters
Security Features
Smoke Detector(s)
Builder Source
Public Records
Financial Details
Previous Year Tax
2953.00
Year Tax
2022
Primary HOA Fees
0.00
Location
Schools
Elementary School
Cory
Middle School
Merrill
High School
South
Walk Score®
Contact me about this property
Doug James
RE/MAX Professionals
6020 Greenwood Plaza Boulevard
Greenwood Village, CO 80111, USA
6020 Greenwood Plaza Boulevard
Greenwood Village, CO 80111, USA
- (303) 814-3684 (Showing)
- Invitation Code: homes4u
- doug@dougjamesteam.com
- https://DougJamesRealtor.com
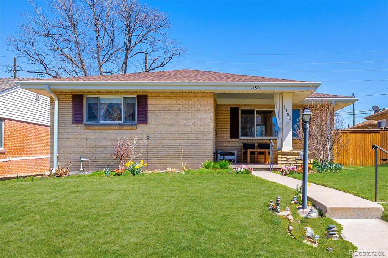
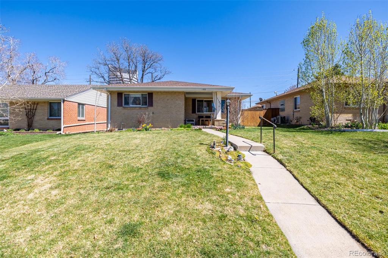
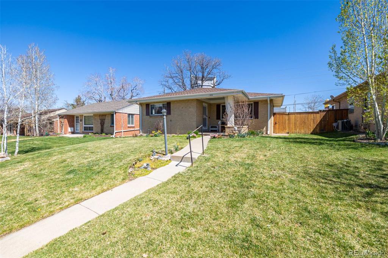
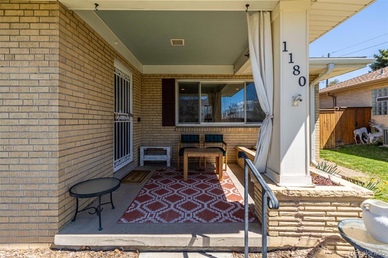
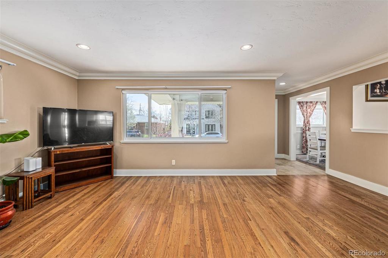
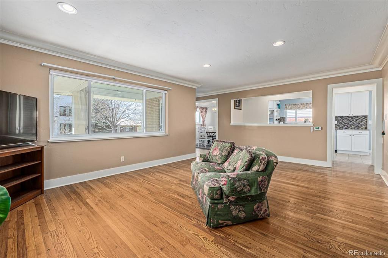
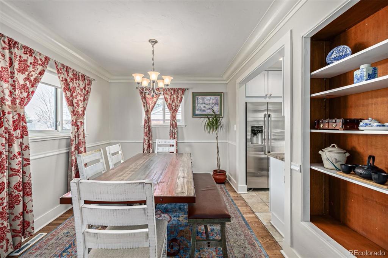
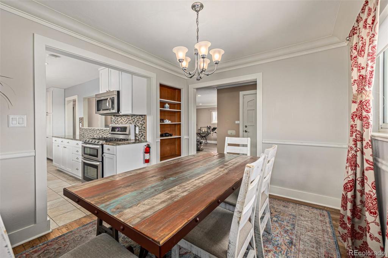
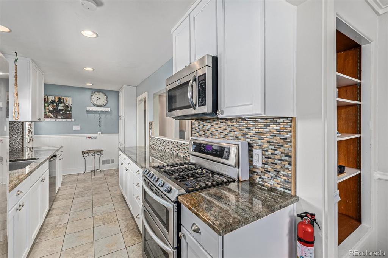
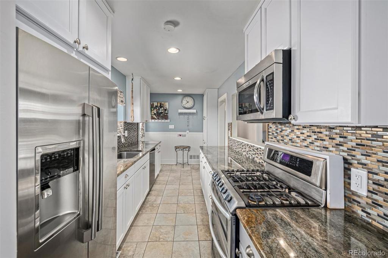
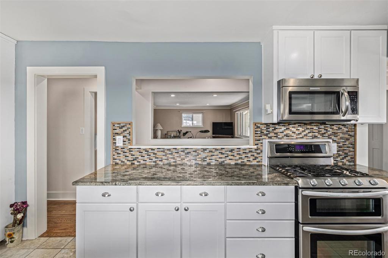
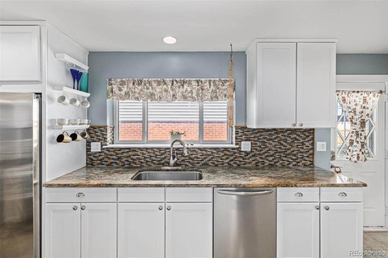
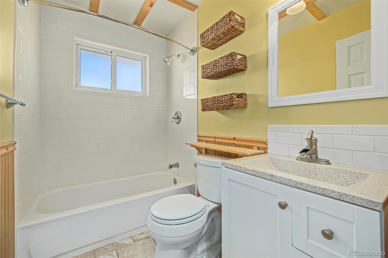
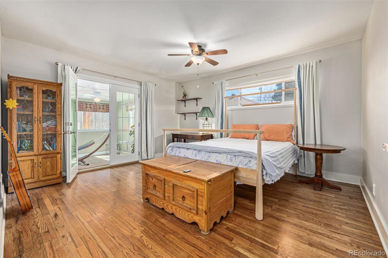
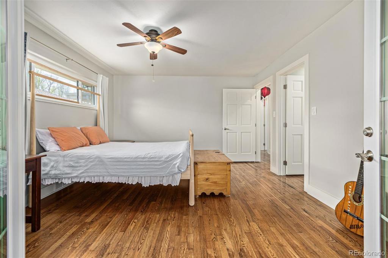
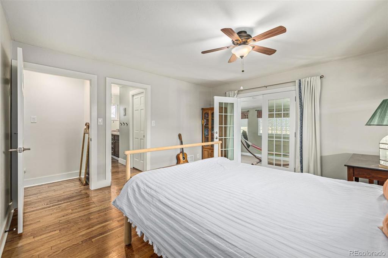
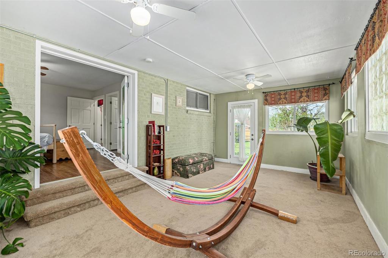
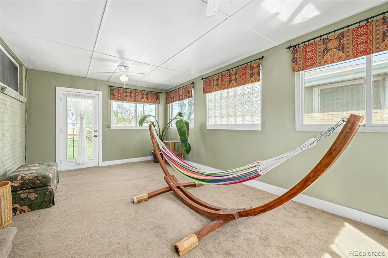
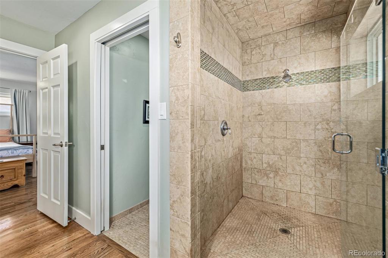
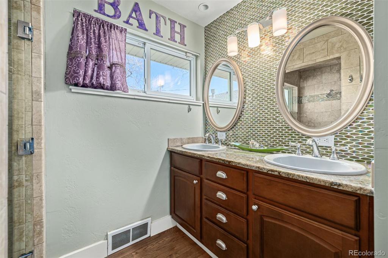
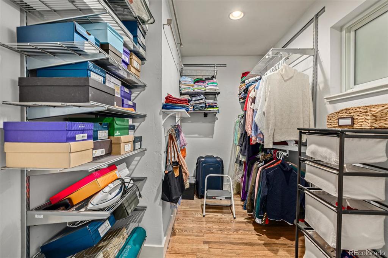
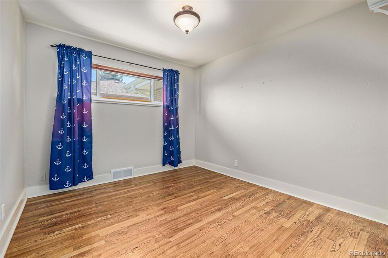
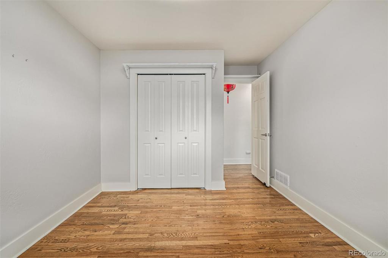
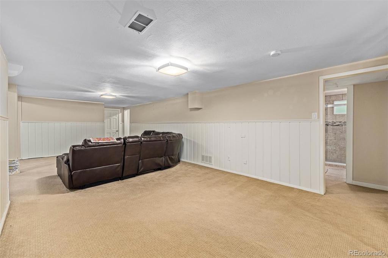
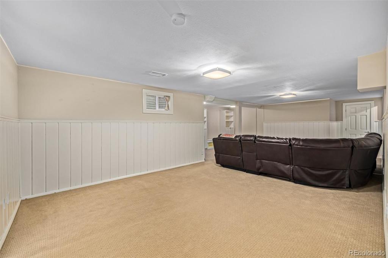
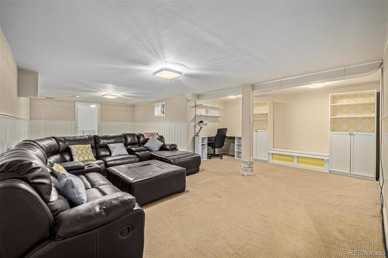
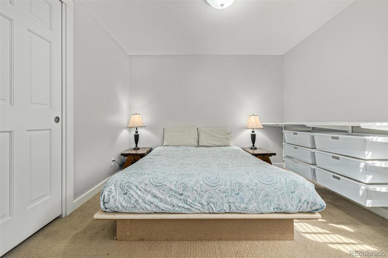
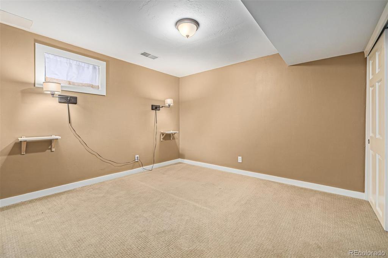
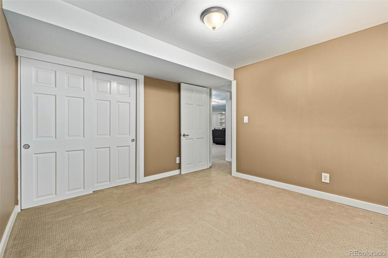
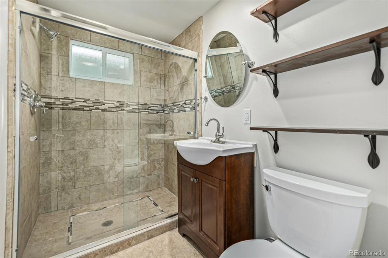
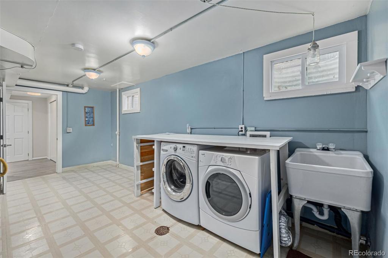
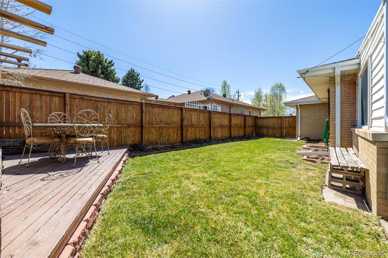
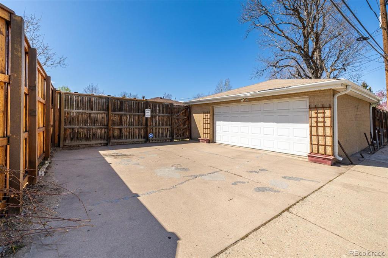


 Menu
Menu
 Schedule a Showing
Schedule a Showing

