2014 S Pennsylvania Street
Denver, CO 80210 — Denver county
Price
$1,098,999
Sqft
2707.00 SqFt
Baths
5
Beds
5
Description
Massive Price adjustment! Fantastic single family home in Platt Park that is divided into 3 individual units for the price of 1 single family home one block from Old South Pearl Street restaurant and shops! This exquisitely designed, fully upgraded, and custom home is also an income generating property. It can be either a 5 bed/ 5 bath single family home, or 3 separate units that have all been generating income and have been used as three separate extended stay units with their own entrances by the current owner. Rents were as follows: Upper level 2 bed / 2 bath Unit $2,900/month, Main level Unit 2 bed/2 bath $3,500/month, Basement 1 bed/1 bath Unit $1,800/month. The current owner is willing to sell the property fully furnished and stocked to have a place for you to live and additional income generating units in one of Denver’s most desirable neighborhoods. Schedule a tour today to experience the possibilities of this very rare investment opportunity! Property was fully permitted by the city when improved. Seller is motivated and ready to move this property. Don't miss out on a fantastic property and location! It is still a great time to buy! Motivated Seller! Bring us an offer! Amazing price near Pearl Street. Possible rate down scenario can bring down your interest rate while there is inventory. Talk to a lender today for more details or set up a showing and get you into a dream home today.
Property Level and Sizes
SqFt Lot
3600.00
Lot Features
Built-in Features, Ceiling Fan(s), Eat-in Kitchen, Entrance Foyer, High Speed Internet, In-Law Floor Plan, Open Floorplan, Primary Suite, Quartz Counters, Smoke Free, Vaulted Ceiling(s), Walk-In Closet(s)
Lot Size
0.08
Foundation Details
Concrete Perimeter, Slab, Structural
Basement
Finished, Partial, Unfinished
Interior Details
Interior Features
Built-in Features, Ceiling Fan(s), Eat-in Kitchen, Entrance Foyer, High Speed Internet, In-Law Floor Plan, Open Floorplan, Primary Suite, Quartz Counters, Smoke Free, Vaulted Ceiling(s), Walk-In Closet(s)
Appliances
Bar Fridge, Dishwasher, Disposal, Dryer, Microwave, Oven, Range, Refrigerator, Smart Appliances, Washer
Laundry Features
Common Area, In Unit
Electric
Air Conditioning-Room, Central Air
Flooring
Stone, Tile, Wood
Cooling
Air Conditioning-Room, Central Air
Heating
Active Solar, Forced Air, Solar
Fireplaces Features
Bedroom, Electric, Family Room, Living Room, Primary Bedroom
Utilities
Cable Available, Electricity Available, Electricity Connected, Natural Gas Available, Phone Available, Phone Connected
Exterior Details
Features
Dog Run, Garden, Private Yard
Lot View
Mountain(s)
Water
Public
Sewer
Public Sewer
Land Details
Road Frontage Type
Public
Road Responsibility
Public Maintained Road
Road Surface Type
Paved
Garage & Parking
Parking Features
Concrete, Finished, Floor Coating, Heated Garage, Storage
Exterior Construction
Roof
Composition
Construction Materials
Brick, Cedar, Stucco, Wood Siding
Exterior Features
Dog Run, Garden, Private Yard
Window Features
Window Coverings, Window Treatments
Security Features
Carbon Monoxide Detector(s), Smoke Detector(s)
Builder Source
Public Records
Financial Details
Previous Year Tax
4360.00
Year Tax
2022
Primary HOA Fees
0.00
Location
Schools
Elementary School
Asbury
Middle School
Grant
High School
South
Walk Score®
Contact me about this property
Doug James
RE/MAX Professionals
6020 Greenwood Plaza Boulevard
Greenwood Village, CO 80111, USA
6020 Greenwood Plaza Boulevard
Greenwood Village, CO 80111, USA
- (303) 814-3684 (Showing)
- Invitation Code: homes4u
- doug@dougjamesteam.com
- https://DougJamesRealtor.com
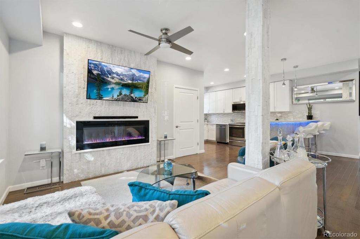
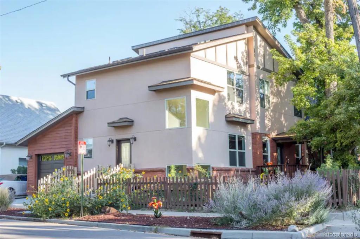
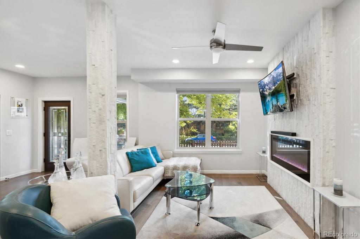
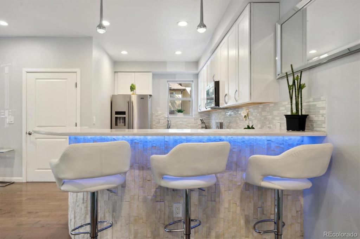
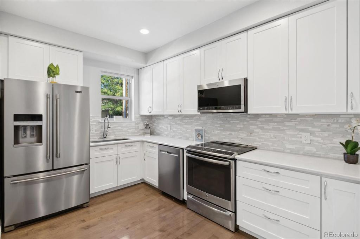
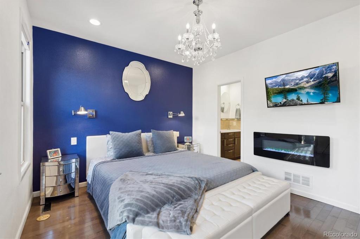
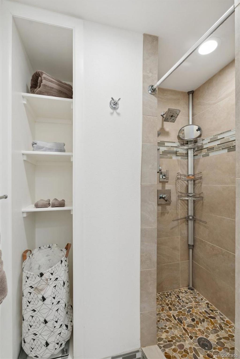
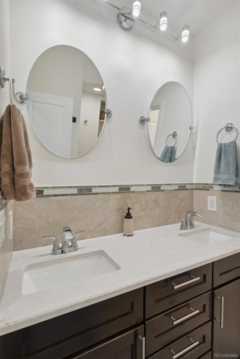
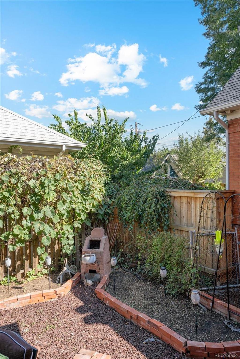
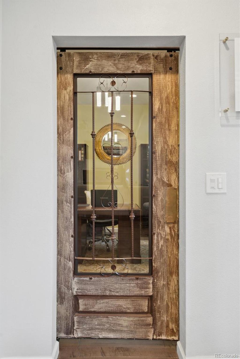
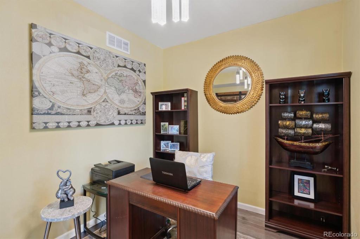
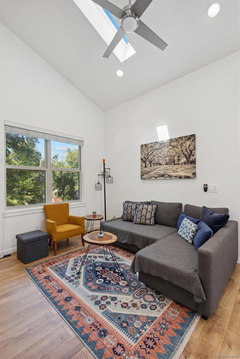
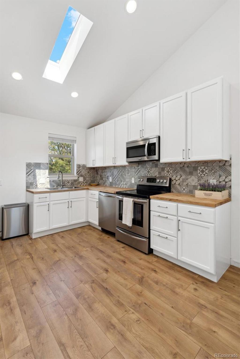
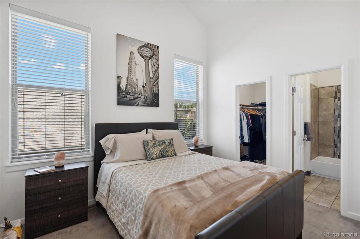
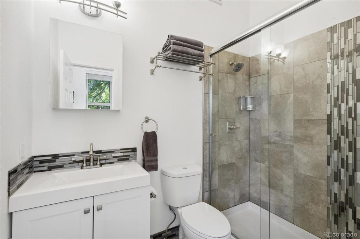
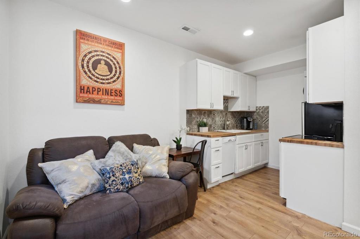
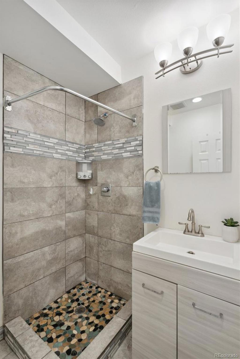
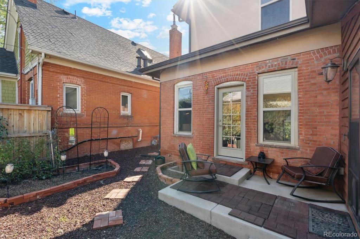
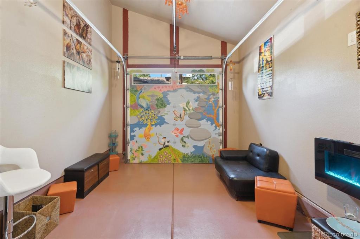
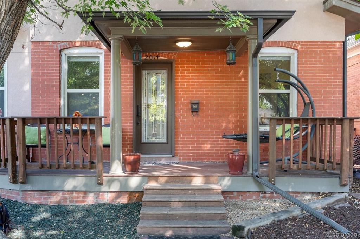
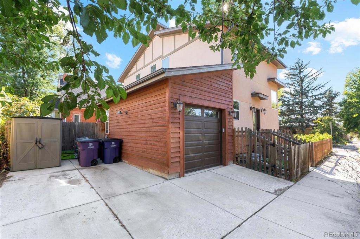
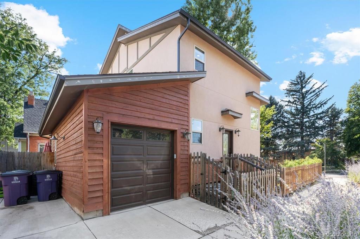
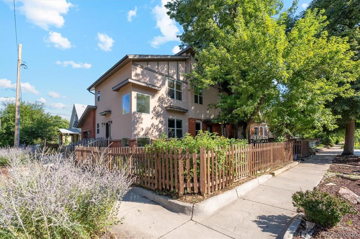
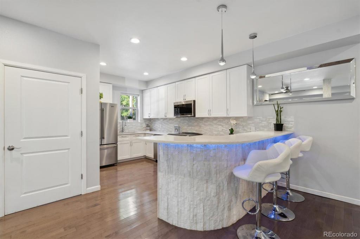
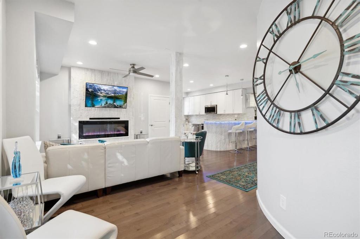
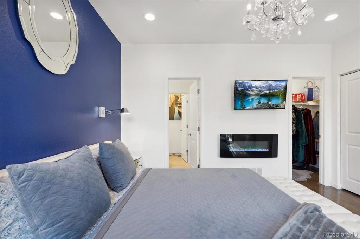
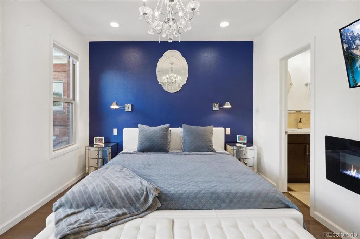
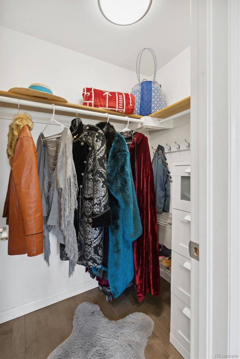
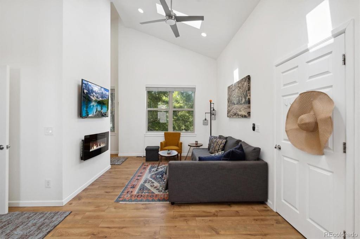
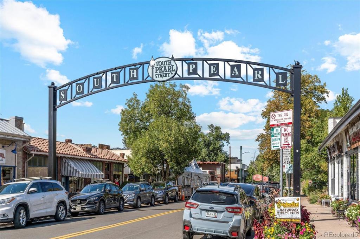
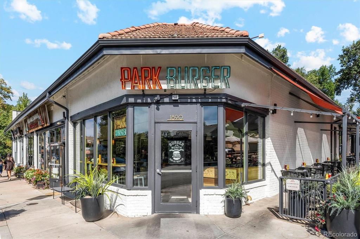
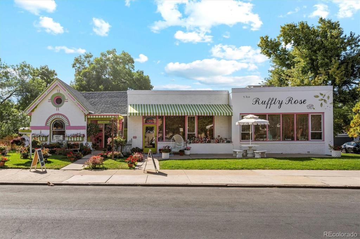
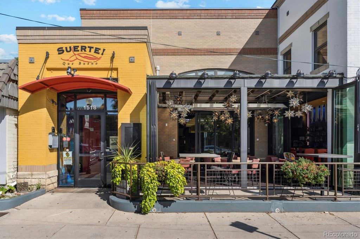
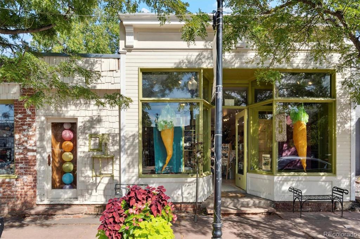
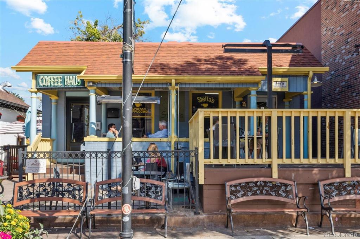
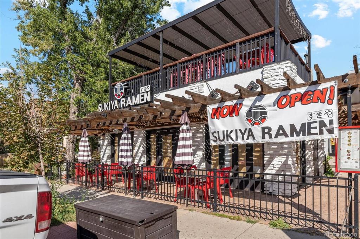
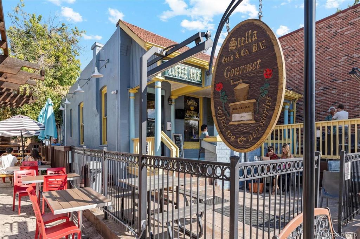
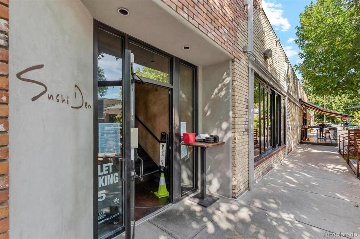
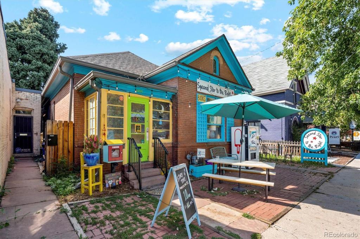
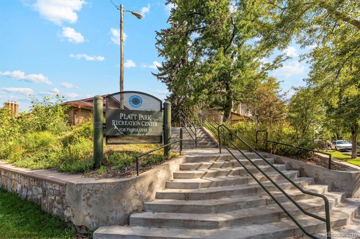


 Menu
Menu
 Schedule a Showing
Schedule a Showing

