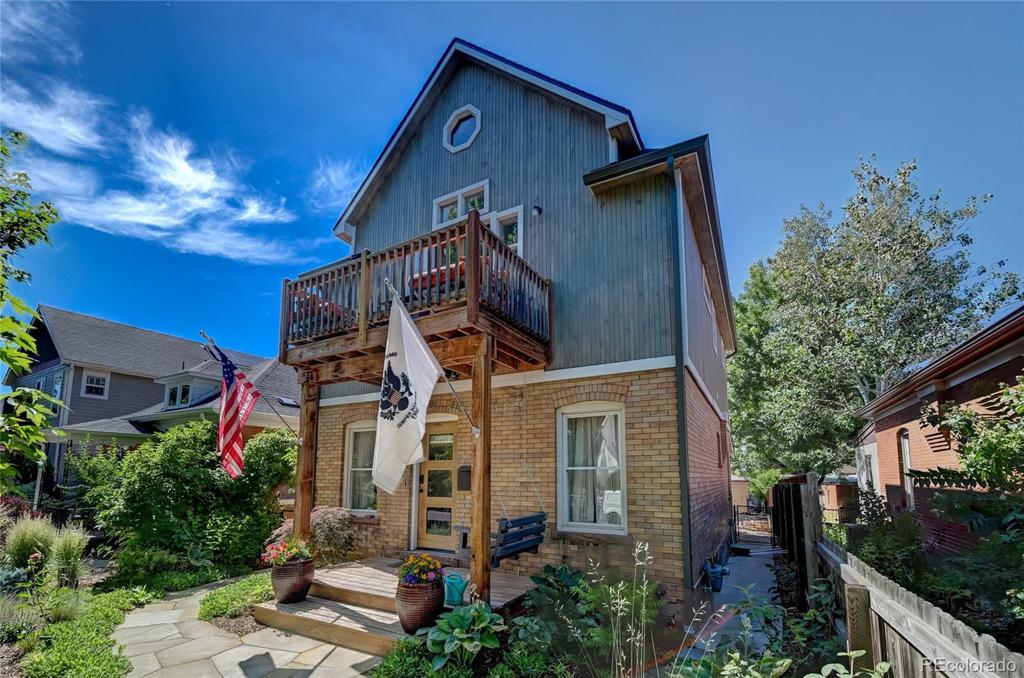4530 W Hayward Place
Denver, CO 80212 — Denver county
Price
$950,000
Sqft
1889.00 SqFt
Baths
2
Beds
2
Description
Exquisitely remodeled home in Highlands/Sloan's Lake, comes with a rare 3 car garage. The spacious master bedroom has a full bath, walk in closet, pocket doors, soaking tub. Next to the master are options for an office, den, yoga room, or turn the space into a 3rd bedroom. Upgrades including French doors, on demand water heater, custom maple cabinets, soapstone counters, refinished floors, gas range with a copper hood and a wine cellar. Multiple decks to take in the neighborhood, located in the front and the back off the primary bedroom, mountain views from the deck on the roof. Secluded, spacious, and fully fenced private back yard perfect for entertaining. Professional, tasteful landscaping with a sprinkler system to ensure low maintenance. Close proximity to Sloan’s Lake, downtown, Highlands, Edgewater, restaurants, grocery stores, and parks. Just north of Sloan’s Lake and just south of 32nd with quick access to highways and all that Denver has to offer. Did I mention a huge 3 car garage - 720 sq ft, park 2 cars and have a workshop/gym/art room, hobby shop, endless options.
Property Level and Sizes
SqFt Lot
4160.00
Lot Features
Breakfast Nook, High Ceilings, Open Floorplan, Smart Thermostat, Smoke Free, Stone Counters, Walk-In Closet(s)
Lot Size
0.10
Foundation Details
Concrete Perimeter
Basement
Cellar,Partial
Common Walls
No Common Walls
Interior Details
Interior Features
Breakfast Nook, High Ceilings, Open Floorplan, Smart Thermostat, Smoke Free, Stone Counters, Walk-In Closet(s)
Appliances
Dishwasher, Disposal, Dryer, Range, Range Hood, Refrigerator, Tankless Water Heater, Washer
Laundry Features
In Unit
Electric
Central Air
Flooring
Stone, Wood
Cooling
Central Air
Heating
Forced Air
Utilities
Electricity Connected, Natural Gas Available
Exterior Details
Features
Balcony, Dog Run, Private Yard, Smart Irrigation
Patio Porch Features
Deck,Front Porch
Lot View
Mountain(s)
Water
Public
Sewer
Public Sewer
Land Details
PPA
9500000.00
Road Frontage Type
Public Road
Road Responsibility
Public Maintained Road
Road Surface Type
Paved
Garage & Parking
Parking Spaces
1
Parking Features
220 Volts, Oversized, Oversized Door
Exterior Construction
Roof
Composition
Construction Materials
Brick
Architectural Style
Traditional
Exterior Features
Balcony, Dog Run, Private Yard, Smart Irrigation
Window Features
Double Pane Windows
Security Features
Carbon Monoxide Detector(s),Security System,Smart Cameras,Smart Locks,Smart Security System,Video Doorbell
Builder Source
Public Records
Financial Details
PSF Total
$502.91
PSF Finished
$502.91
PSF Above Grade
$576.11
Previous Year Tax
4482.00
Year Tax
2021
Primary HOA Fees
0.00
Location
Schools
Elementary School
Edison
Middle School
Strive Sunnyside
High School
North
Walk Score®
Contact me about this property
Doug James
RE/MAX Professionals
6020 Greenwood Plaza Boulevard
Greenwood Village, CO 80111, USA
6020 Greenwood Plaza Boulevard
Greenwood Village, CO 80111, USA
- (303) 814-3684 (Showing)
- Invitation Code: homes4u
- doug@dougjamesteam.com
- https://DougJamesRealtor.com



 Menu
Menu
 Schedule a Showing
Schedule a Showing

