4126 Milwaukee Street
Denver, CO 80216 — Denver county
Price
$424,900
Sqft
1464.00 SqFt
Baths
2
Beds
3
Description
An up and coming location at such an affordable price, you're not going to want to miss this one!!! 5 minutes East of the Rino Arts District, steps from Tighe Brothers Distillery, blocks away from the 40th and Colorado Light Rail Station, a short walk to the newly constructed 39th Ave Greenway and repurposed York Street Yards and minutes to Downtown Denver/Five Points make this the no-brainer choice for anyone looking to break into Denver's tricky housing market! Step inside the entryway of your 3 bedroom, 2 bath partially updated ranch home and be greeted by bright hardwood flooring, a beautiful bay window and lots of natural light! Newer paint throughout, the first floor boasts: the primary bedroom, a full bath and an office/flex space that makes working from home a breeze! Enjoy your morning coffee or evening libations in your dining room or on your large, west facing deck. Head into your recently updated kitchen featuring: new stainless steel appliances, new cabinets/shelving, new tile, new sink and new lighting! Continue downstairs to your cozy basement and enjoy a movie in your ample sized family room. Also in the basement are two good-sized, conforming bedrooms and a fully updated 3/4 bath, perfect for kids or guests! Storage/laundry room with utility sink also in basement: newer Samsung washer/dryer included. Lastly, head out back to your fully fenced, grassed backyard: perfect for your fur babies and entertaining your family/friends. Plenty of room for storage in your large storage shed with the ability to add a detached garage if desired. Parking is plentiful with your long concrete driveway along with easily available street parking. Exterior painted in 2022, roof replaced in 2020, HVAC recently serviced, furniture is negotiable. Do yourself a favor and snatch up this competitively priced starter home in an up and coming neighborhood before the market heats up in 2023. Give yourself the greatest gift of all this holiday season: Homeownership!
Property Level and Sizes
SqFt Lot
5662.80
Lot Features
Ceiling Fan(s), Granite Counters, Open Floorplan, Smoke Free, Utility Sink
Lot Size
0.13
Basement
Full
Common Walls
No Common Walls
Interior Details
Interior Features
Ceiling Fan(s), Granite Counters, Open Floorplan, Smoke Free, Utility Sink
Appliances
Dishwasher, Disposal, Dryer, Microwave, Oven, Refrigerator, Washer
Laundry Features
In Unit
Electric
Central Air
Flooring
Carpet, Tile, Vinyl, Wood
Cooling
Central Air
Heating
Forced Air
Exterior Details
Patio Porch Features
Front Porch
Water
Public
Sewer
Public Sewer
Land Details
PPA
3523076.92
Road Frontage Type
Public Road
Road Responsibility
Public Maintained Road
Road Surface Type
Paved
Garage & Parking
Parking Spaces
1
Parking Features
Concrete
Exterior Construction
Roof
Composition
Construction Materials
Frame, Stucco
Window Features
Bay Window(s), Double Pane Windows
Builder Source
Public Records
Financial Details
PSF Total
$312.84
PSF Finished
$320.95
PSF Above Grade
$625.68
Previous Year Tax
1586.00
Year Tax
2021
Primary HOA Fees
0.00
Location
Schools
Elementary School
Harrington
Middle School
Whittier E-8
High School
Manual
Walk Score®
Contact me about this property
Doug James
RE/MAX Professionals
6020 Greenwood Plaza Boulevard
Greenwood Village, CO 80111, USA
6020 Greenwood Plaza Boulevard
Greenwood Village, CO 80111, USA
- (303) 814-3684 (Showing)
- Invitation Code: homes4u
- doug@dougjamesteam.com
- https://DougJamesRealtor.com
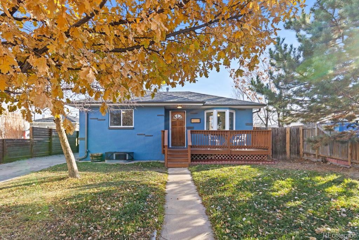
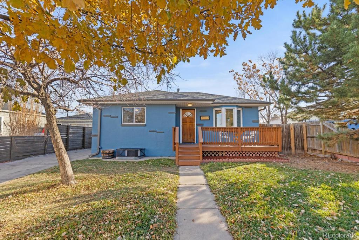
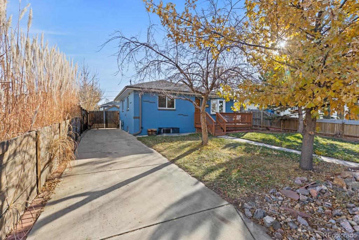
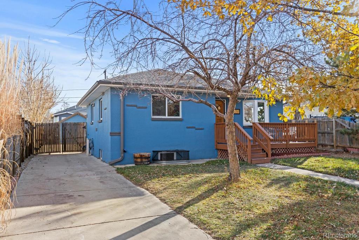
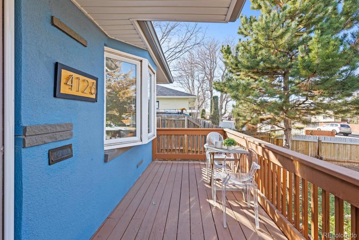
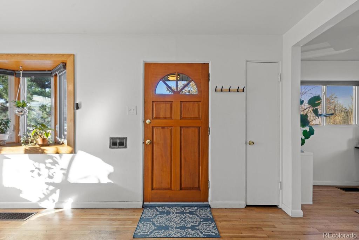
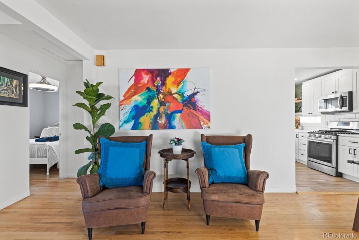
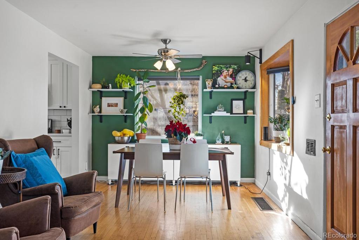
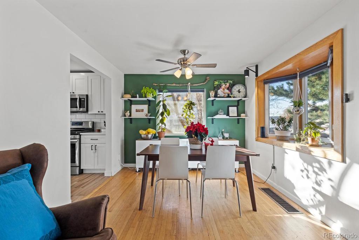
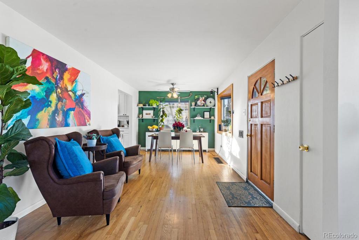
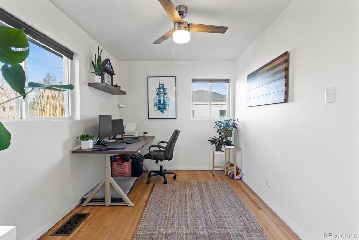
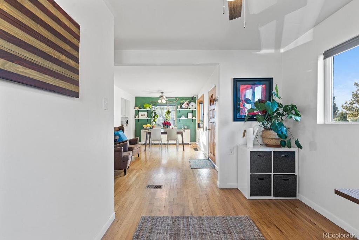
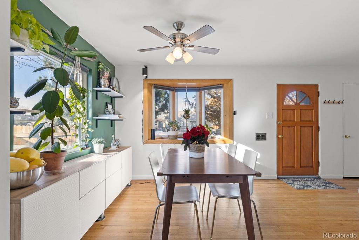
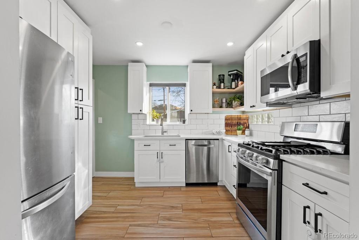
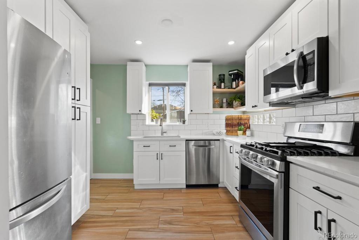
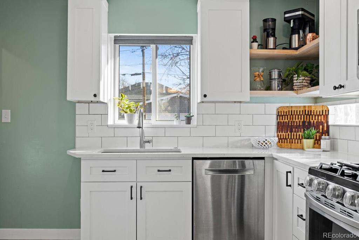
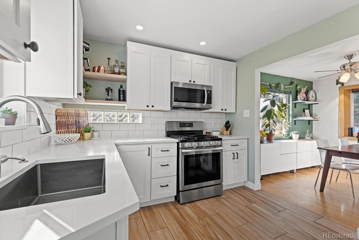
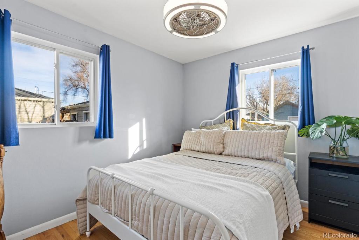
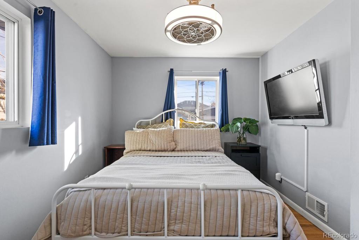
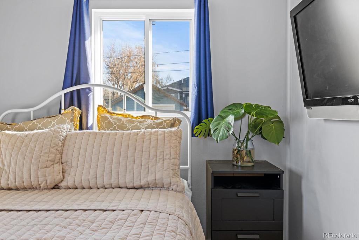
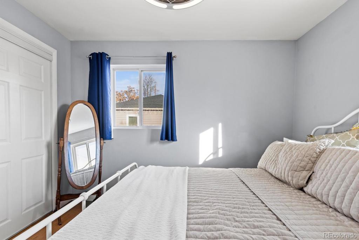
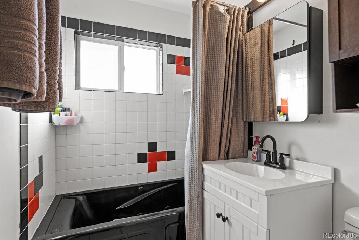
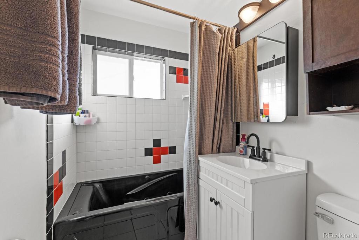
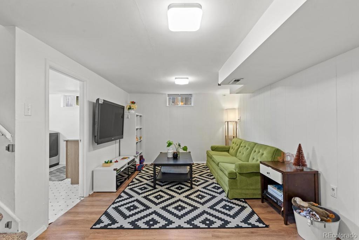
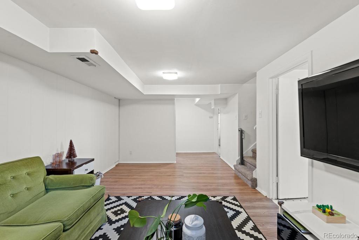
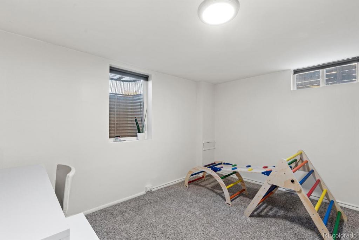
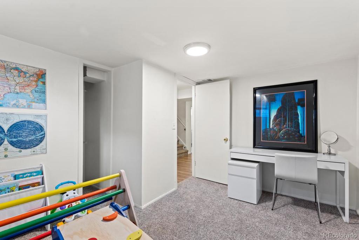
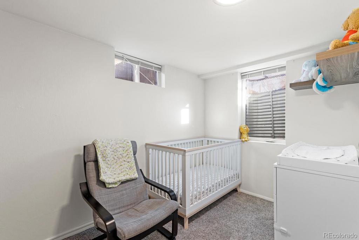
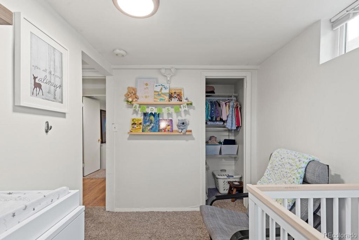
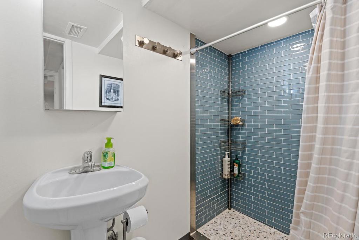
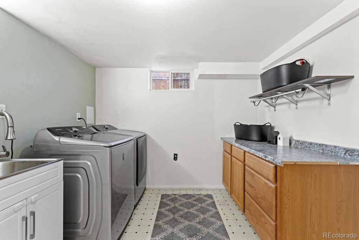
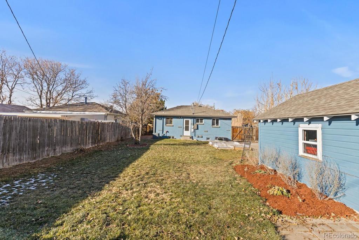
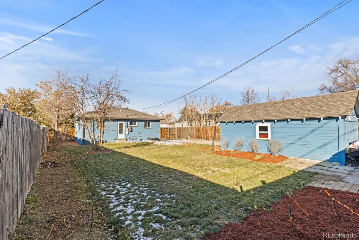
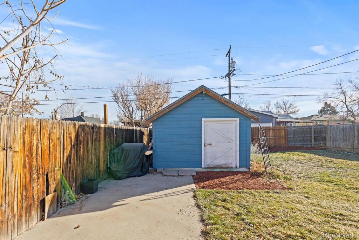
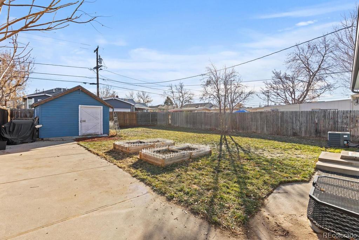
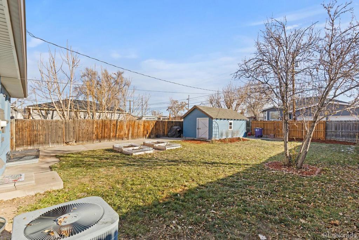
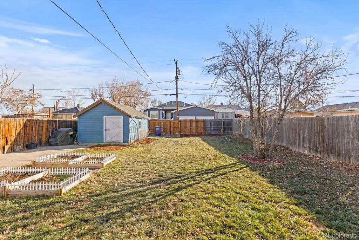
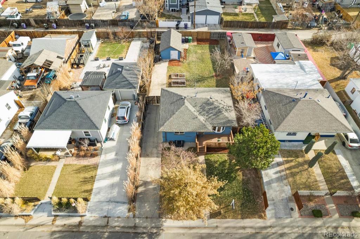
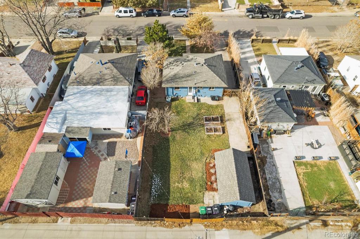
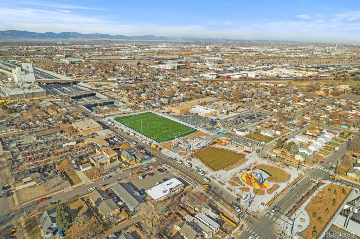


 Menu
Menu


