755 S Dale Court
Denver, CO 80219 — Denver county
Price
$600,000
Sqft
1610.00 SqFt
Baths
2
Beds
3
Description
Nestled just two blocks from beautiful Huston Lake Park in Denver's charming Athmar Park neighborhood, this distinctive 3-bedroom, 2-bathroom home offers a true urban oasis. Bathed in natural light, the home boasts timeless brick construction, hardwood floors, and charming original design elements throughout. The main floor features inviting living and dining areas, complemented by two spacious bedrooms and a full bath. Downstairs, the basement offers another expansive living space equipped with a projector and drop-down screen, laundry room, storage, along with a large bedroom and private bath which could serve as a primary suite.
Sitting on an expansive 6250 sq. ft. lot showcasing mature trees rarely found in the area, alongside low-maintenance professional landscaping featuring elevated planter boxes and drought-tolerant perennials. An extended wrap-around cedar deck in the backyard provides an ideal setting for outdoor gatherings. Completing this phenomenal property, is an oversized detached two-car garage with insulated walls, newer insulated garage door, a heater, and 220v power, perfect for use as a workshop, storage and traditional garage space. Lovingly maintained, this residence offers a peaceful retreat with convenient access to all that Denver has to offer.
Property Level and Sizes
SqFt Lot
6250.00
Lot Features
Butcher Counters, Ceiling Fan(s), Open Floorplan, Primary Suite, Radon Mitigation System, Smoke Free, Walk-In Closet(s)
Lot Size
0.14
Foundation Details
Concrete Perimeter, Slab
Basement
Full
Interior Details
Interior Features
Butcher Counters, Ceiling Fan(s), Open Floorplan, Primary Suite, Radon Mitigation System, Smoke Free, Walk-In Closet(s)
Appliances
Dishwasher, Disposal, Dryer, Gas Water Heater, Microwave, Oven, Range, Refrigerator, Washer
Laundry Features
In Unit
Electric
Central Air
Flooring
Concrete, Wood
Cooling
Central Air
Heating
Forced Air, Hot Water, Natural Gas
Utilities
Cable Available, Electricity Available, Electricity Connected, Internet Access (Wired), Natural Gas Available, Natural Gas Connected, Phone Available
Exterior Details
Features
Garden, Private Yard, Rain Gutters
Water
Public
Sewer
Public Sewer
Land Details
Road Frontage Type
Public
Road Responsibility
Public Maintained Road
Road Surface Type
Paved
Garage & Parking
Parking Features
220 Volts, Concrete, Exterior Access Door, Heated Garage, Lighted, Oversized
Exterior Construction
Roof
Composition
Construction Materials
Brick, Wood Siding
Exterior Features
Garden, Private Yard, Rain Gutters
Window Features
Double Pane Windows
Security Features
Carbon Monoxide Detector(s), Radon Detector, Smoke Detector(s)
Builder Source
Public Records
Financial Details
Previous Year Tax
2801.00
Year Tax
2023
Primary HOA Fees
0.00
Location
Schools
Elementary School
Goldrick
Middle School
Grant
High School
Abraham Lincoln
Walk Score®
Contact me about this property
Doug James
RE/MAX Professionals
6020 Greenwood Plaza Boulevard
Greenwood Village, CO 80111, USA
6020 Greenwood Plaza Boulevard
Greenwood Village, CO 80111, USA
- (303) 814-3684 (Showing)
- Invitation Code: homes4u
- doug@dougjamesteam.com
- https://DougJamesRealtor.com
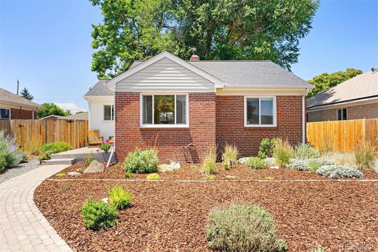
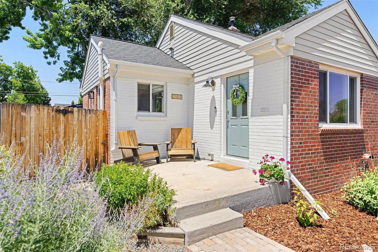
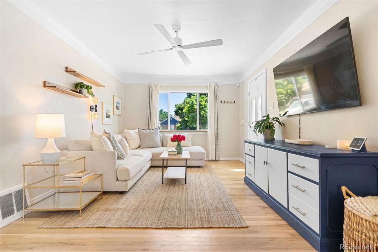
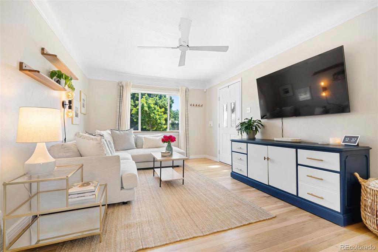
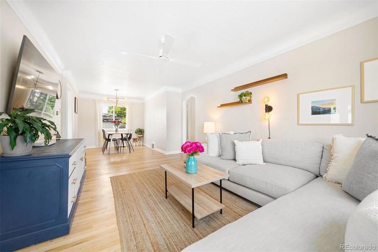
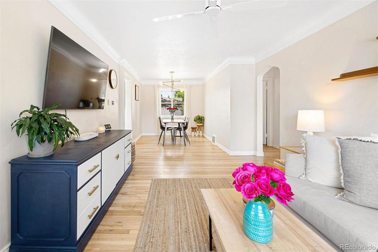
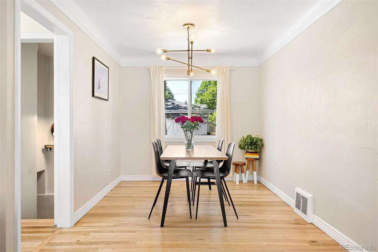
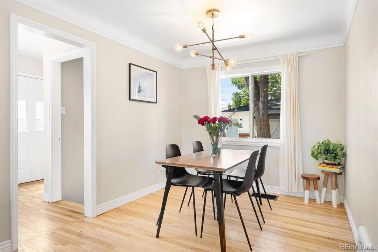
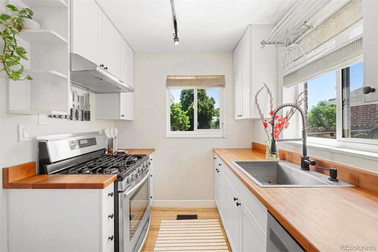
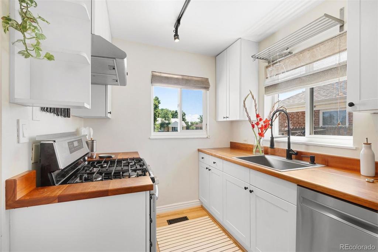
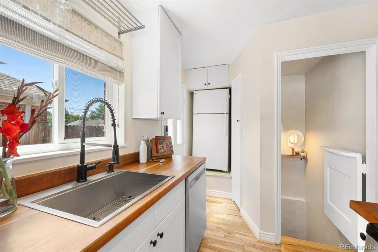
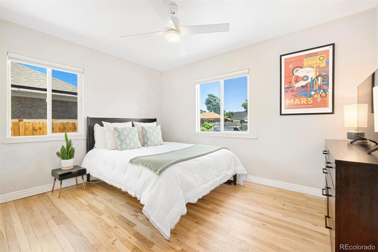
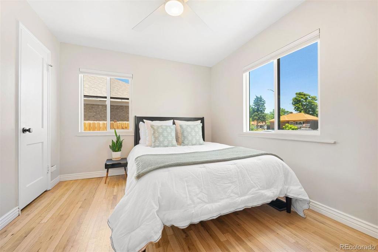
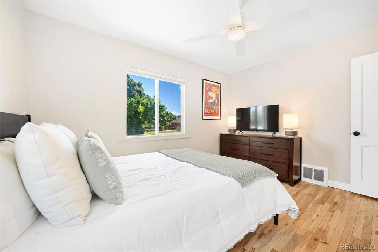
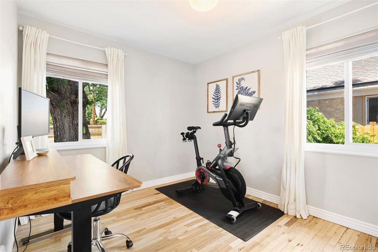
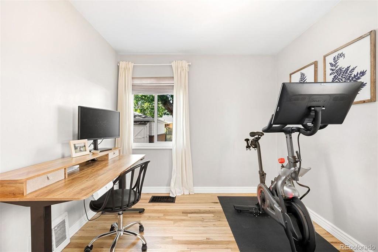
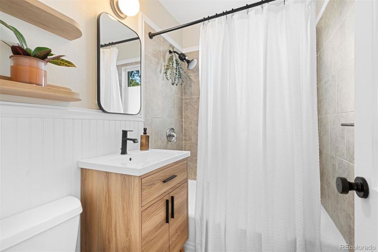
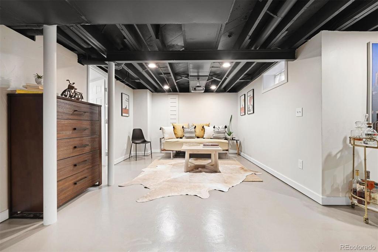
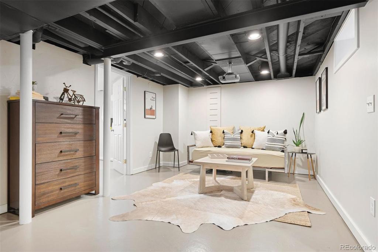
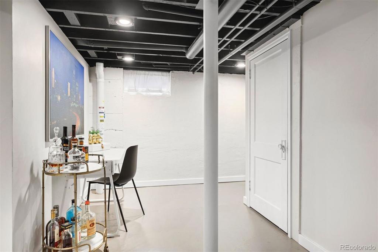
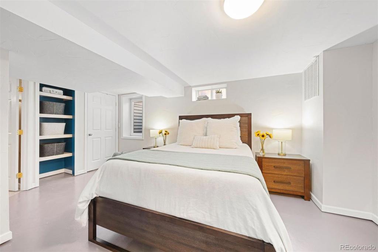
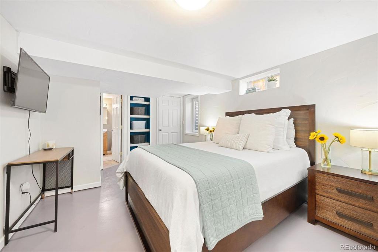
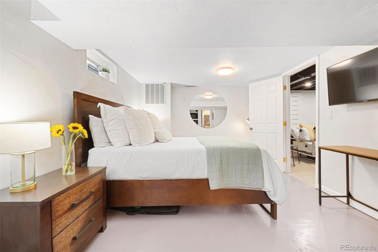
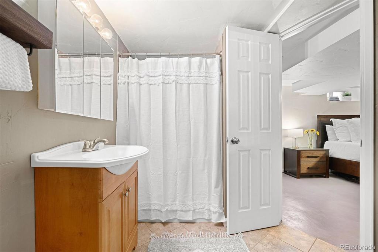
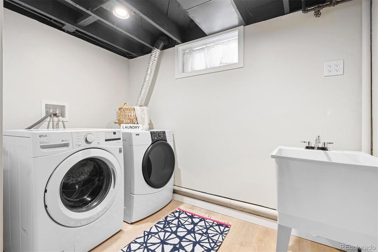
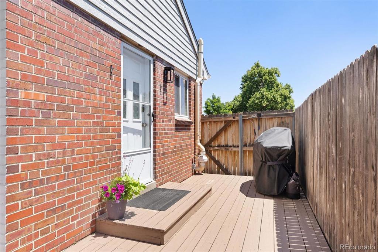
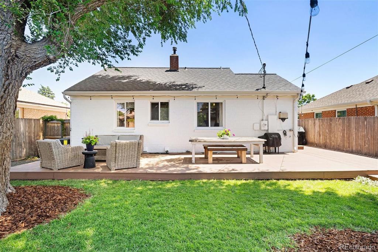
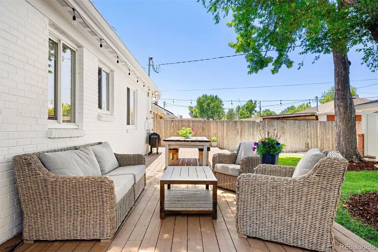
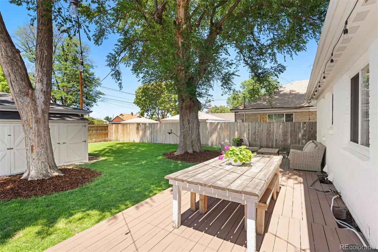
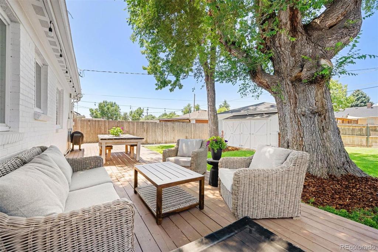
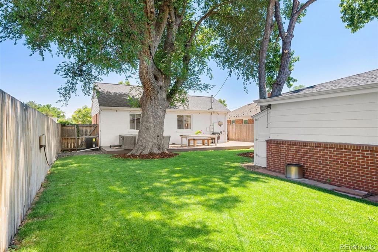
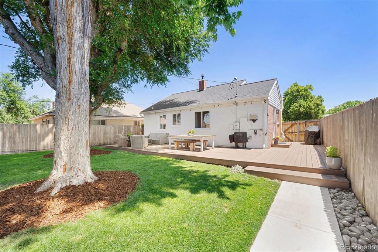
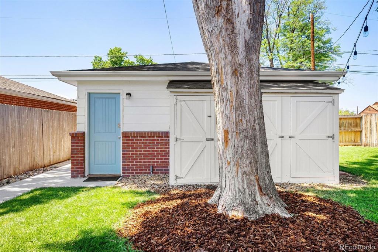
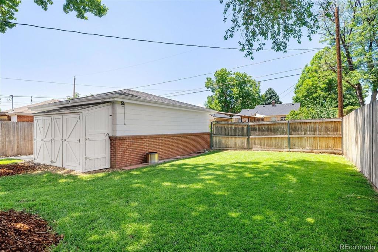
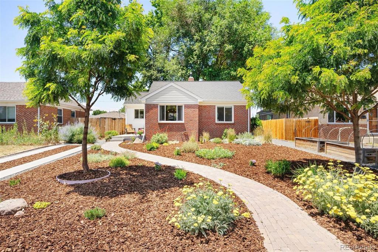
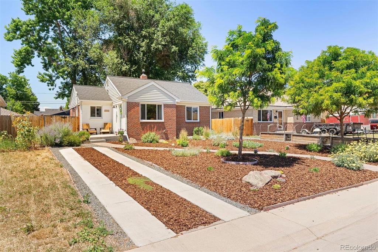
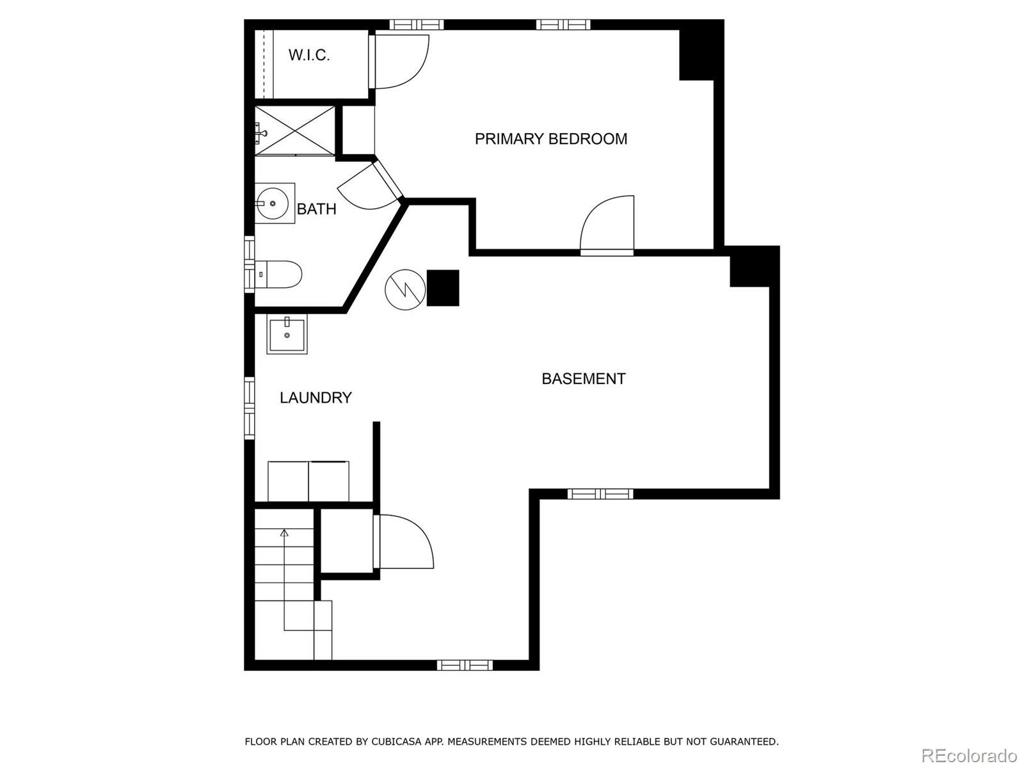
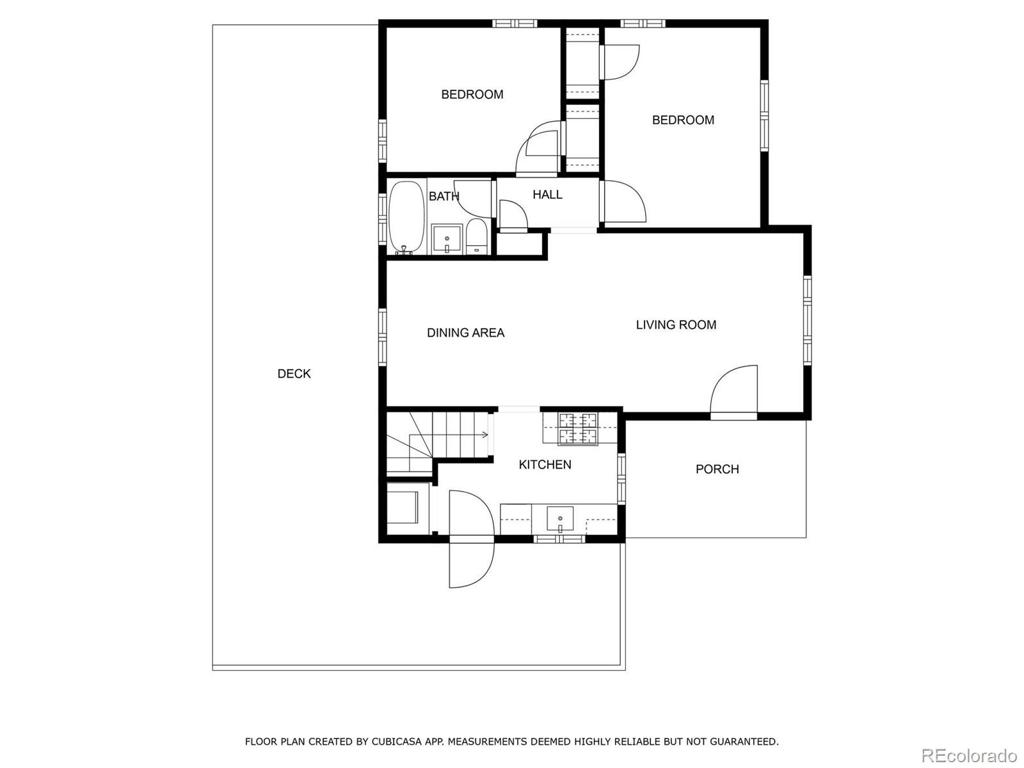
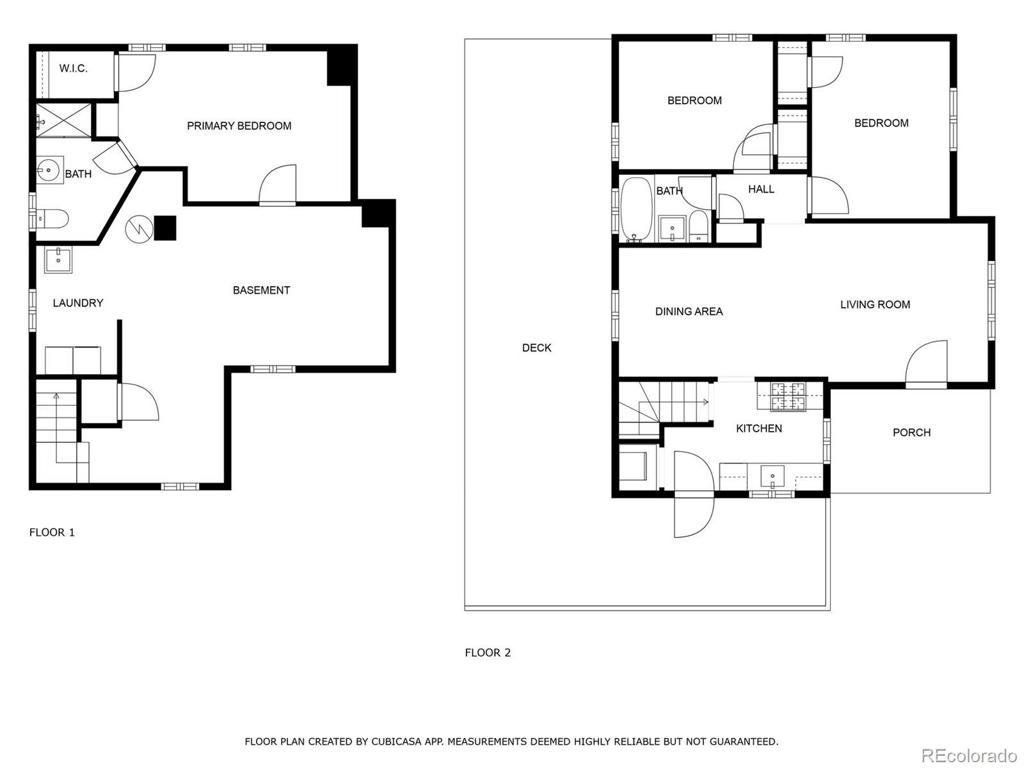


 Menu
Menu


