1521 Monaco Parkway
Denver, CO 80220 — Denver county
Price
$1,550,000
Sqft
3669.00 SqFt
Baths
4
Beds
4
Description
A breathtaking Art Moderne masterpiece awaits you on a gorgeous landscaped lot in South Park Hill. This 4 bed 3.5 bath stunner with over 3,600 sqft underwent an over half million dollar remodel in 2022-2023 by Chris George Interiors using meticulously sourced materials that blend original details with modern amenities. The main level showcases original quarter-sawn oak floors and contains a kitchen with breakfast nook open to the family room, den, half bath, elegant original foyer and staircase, phone nook, and large great room for entertaining w/ gas log fireplace. The magazine worthy custom kitchen features a white oak display cabinet w/ original doors over white cabinets and a stunning countertop and backsplash combo, handmade floor tiles, custom-color Big Chill/Bluestar appliances, and 2 pantries. The upper level contains 3 beds, all with original oak floors, and 2 baths. The huge primary bedroom includes access to a roof deck with mountain views, closets by California Closets and a luxurious bathroom bathed in Carrara marble and handmade Zellige tile to replicate the original finishes. This bathroom also features a one-of-a-kind steam tub/shower for 2 with aromatherapy and Harmon Kardon speaker. The secondary bath finishes are exquisite and match those of the primary. The newly constructed lower level includes a bedroom with beautiful attached bathroom, wood-look vinyl floors, a fireplace convertible to gas in the gym/bonus room, new windows, Stiebel Eltron wall heaters, and the original walk-in vault (yes, a vault!) located in the large laundry room. The resort-style backyard includes an 8' grill station with quartz countertops, separate sink area, water feature, dining zone, and two seating areas. Additional features include Pella windows, new furnace, new tankless water heater, new AC, new roof coating, new plumbing, new main waterline, PVC sewer line and new electrical. A property as distinctive as this doesn’t come along often. Be the envy of everyone!
Property Level and Sizes
SqFt Lot
7020.00
Lot Features
Breakfast Nook, Built-in Features, Eat-in Kitchen, Entrance Foyer, Five Piece Bath, Granite Counters, High Ceilings, Kitchen Island, Marble Counters, Primary Suite, Quartz Counters, Walk-In Closet(s)
Lot Size
0.16
Foundation Details
Slab
Basement
Finished, Full
Interior Details
Interior Features
Breakfast Nook, Built-in Features, Eat-in Kitchen, Entrance Foyer, Five Piece Bath, Granite Counters, High Ceilings, Kitchen Island, Marble Counters, Primary Suite, Quartz Counters, Walk-In Closet(s)
Appliances
Cooktop, Dishwasher, Disposal, Dryer, Freezer, Microwave, Oven, Range, Range Hood, Refrigerator, Tankless Water Heater, Washer
Electric
Central Air
Flooring
Tile, Vinyl, Wood
Cooling
Central Air
Heating
Forced Air
Fireplaces Features
Basement, Gas, Great Room
Exterior Details
Features
Balcony, Gas Grill, Lighting, Private Yard
Water
Public
Sewer
Public Sewer
Land Details
Road Frontage Type
Public
Road Surface Type
Paved
Garage & Parking
Parking Features
Insulated Garage
Exterior Construction
Roof
Membrane
Construction Materials
Stucco
Exterior Features
Balcony, Gas Grill, Lighting, Private Yard
Window Features
Double Pane Windows, Window Treatments
Security Features
Security System
Financial Details
Previous Year Tax
6021.00
Year Tax
2023
Primary HOA Fees
0.00
Location
Schools
Elementary School
Park Hill
Middle School
McAuliffe International
High School
East
Walk Score®
Contact me about this property
Doug James
RE/MAX Professionals
6020 Greenwood Plaza Boulevard
Greenwood Village, CO 80111, USA
6020 Greenwood Plaza Boulevard
Greenwood Village, CO 80111, USA
- (303) 814-3684 (Showing)
- Invitation Code: homes4u
- doug@dougjamesteam.com
- https://DougJamesRealtor.com
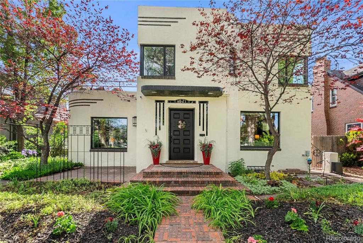
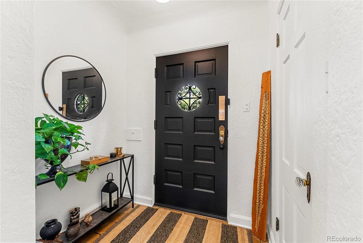
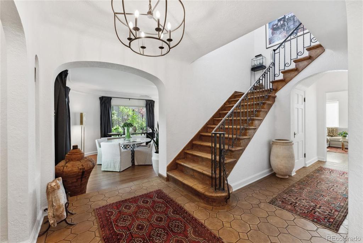
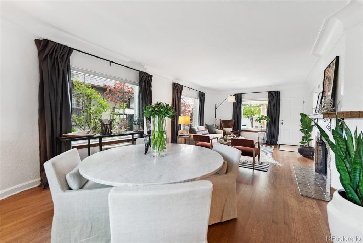
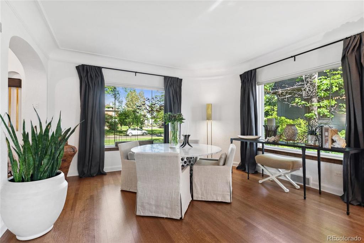
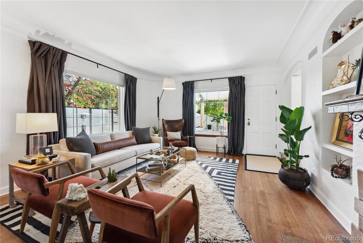
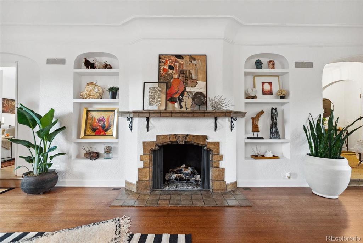
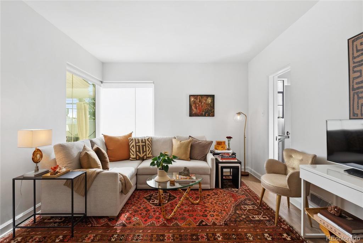
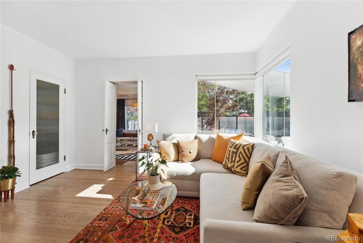
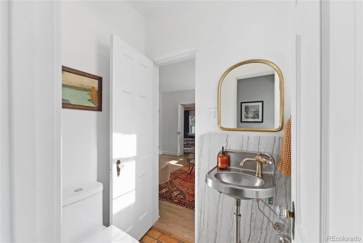
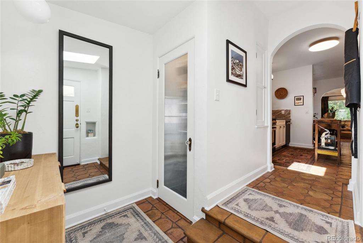
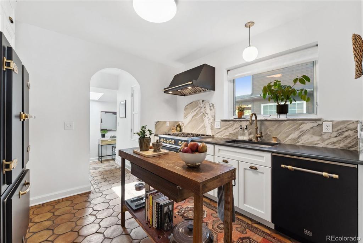
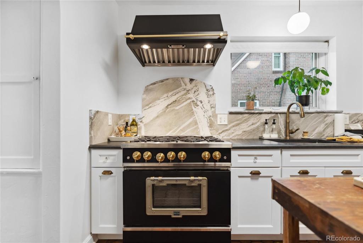
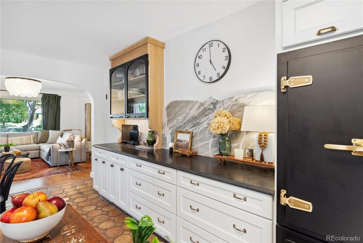
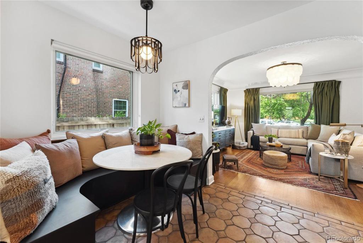
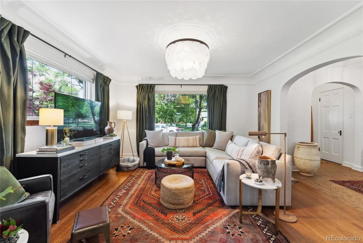
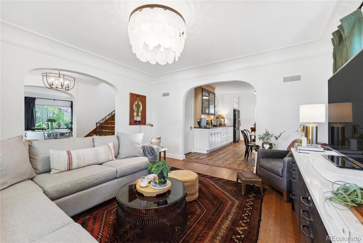
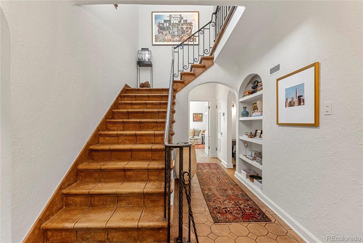
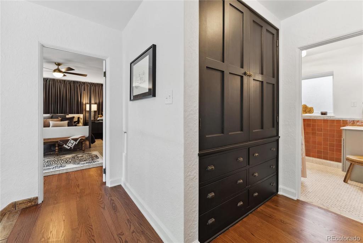
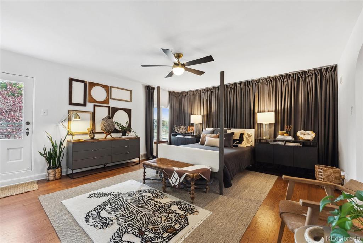
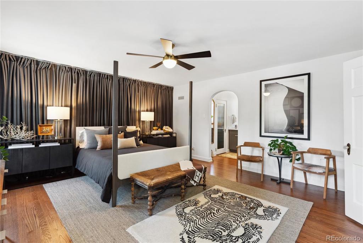
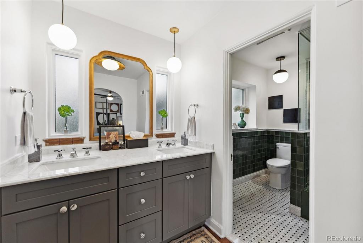
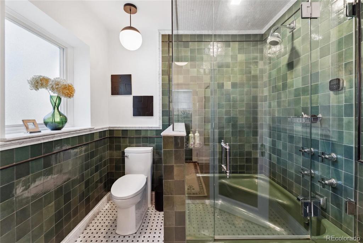
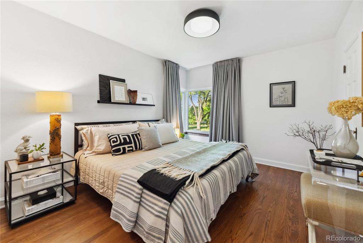
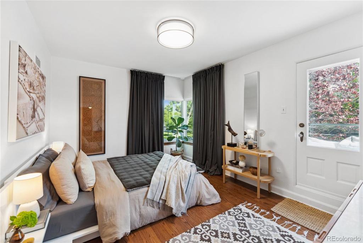
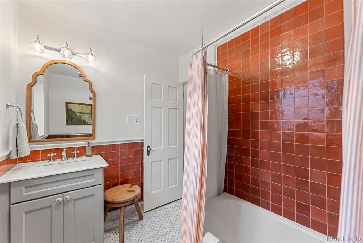
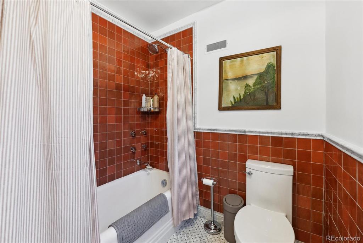
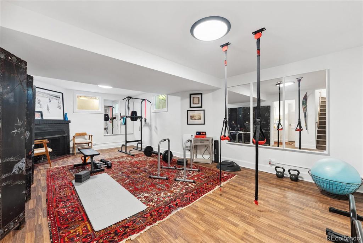
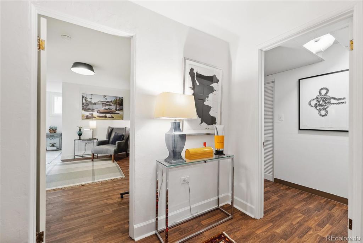
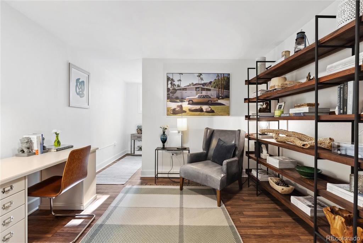
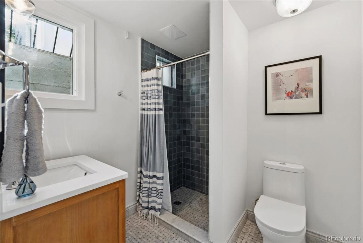
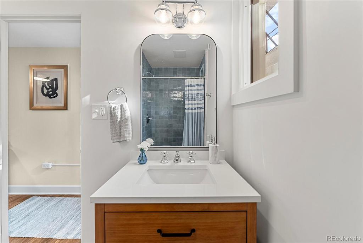
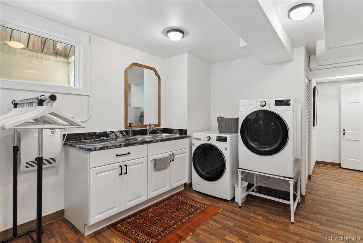
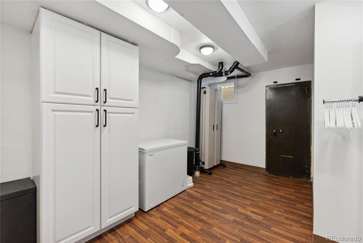
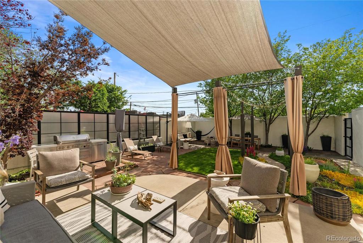
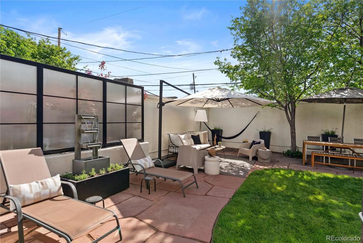
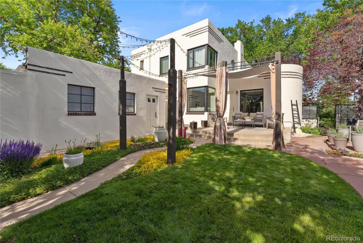
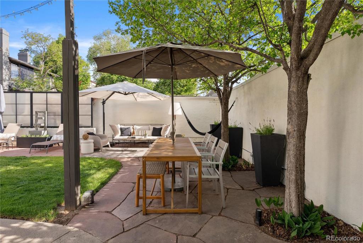
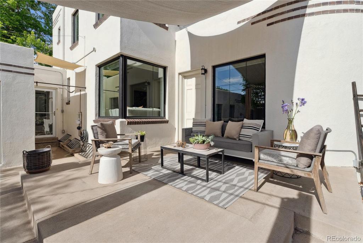
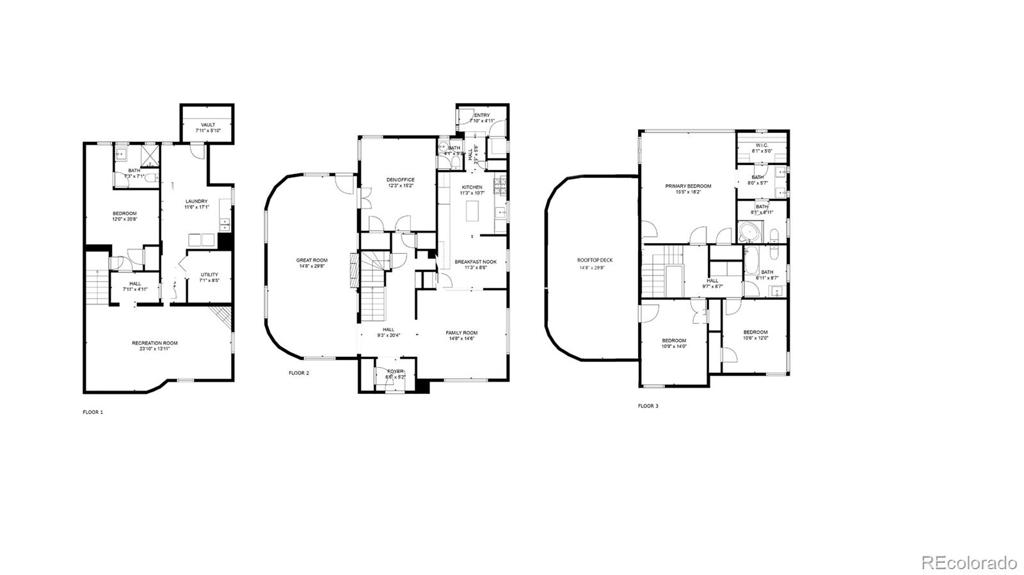


 Menu
Menu


