4763 Kittredge Street
Denver, CO 80239 — Denver county
Price
$585,000
Sqft
2942.00 SqFt
Baths
3
Beds
4
Description
Extraordinary 2 story home in Avion at Denver Connection West, with a full unfinished basement to transform into your own space! This open concept home showcases a spacious floor plan with plenty of room to entertain, Nest, and smart lights throughout home. The solid hardwood floors lead from the private office space, which can double as extra guest room complete with Murphy bed! The showstopper kitchen: Soak in the stylish granite countertops at the eat-in island that contrasts the dark stained cabinetry, updated pendant lighting, a stainless steel wall mounted range hood and dining space. The main level living space windows face south, for ample daylight and no neighbors!
Upstairs: 3 bedrooms with a shared full bathroom and laundry room all lead into the 4th final bedroom; the primary suite that showcases north and west facing windows for mountain views, a heightened coffered ceiling and spacious primary closet for all your stylish finds! This move-in-ready home is complete with a beautifully epoxied, oversized 2-car attached garage to park your trucks/SUV's, or ample storage space for all your recreational/seasonal items!
Basement: Unfinished! Wiring up to 10 GB, hard wired, secure, with Ethernet connections in the house. Radon system- ACTIVE!
Yard: retaining wall + usable flat yard + hot tub!
The home is conveniently located; 15 minutes to downtown Denver, 10 minutes to DIA, 5 minutes to the train station for a quick trip to Union Station or the airport! Community amenities: The HUB community center has pool + yoga space, a social committee with monthly events, neighborhood dog parks for large + small dogs with built-in doggie water fountains, trails at Pollinator Park, then soon... a 10 acre community park with soccer fields and playgrounds! Denver's newest 32 acre retail space, The FlyWay with Costco, is in close vicinity and is continuing to develop nearby. It is slated to be complete with shops, dining and community spaces! https://theflywaydenver.com/
Property Level and Sizes
SqFt Lot
4891.00
Lot Features
Ceiling Fan(s), Eat-in Kitchen, Granite Counters, Kitchen Island, Open Floorplan, Pantry, Radon Mitigation System, Smart Lights, Hot Tub, Walk-In Closet(s)
Lot Size
0.11
Basement
Full, Unfinished
Common Walls
No Common Walls
Interior Details
Interior Features
Ceiling Fan(s), Eat-in Kitchen, Granite Counters, Kitchen Island, Open Floorplan, Pantry, Radon Mitigation System, Smart Lights, Hot Tub, Walk-In Closet(s)
Appliances
Dishwasher, Disposal, Dryer, Electric Water Heater, Humidifier, Microwave, Oven, Range Hood, Refrigerator, Sump Pump, Washer
Laundry Features
In Unit
Electric
Central Air
Flooring
Carpet, Linoleum, Tile, Wood
Cooling
Central Air
Heating
Forced Air
Utilities
Electricity Connected, Internet Access (Wired), Phone Available
Exterior Details
Features
Garden, Private Yard, Rain Gutters, Spa/Hot Tub
Water
Public
Sewer
Public Sewer
Land Details
Road Frontage Type
Public
Road Responsibility
Public Maintained Road
Road Surface Type
Paved
Garage & Parking
Parking Features
Oversized
Exterior Construction
Roof
Architecural Shingle
Construction Materials
Frame, Vinyl Siding
Exterior Features
Garden, Private Yard, Rain Gutters, Spa/Hot Tub
Window Features
Double Pane Windows
Security Features
Radon Detector, Smoke Detector(s)
Builder Name 1
Taylor Morrison
Builder Source
Public Records
Financial Details
Previous Year Tax
5175.00
Year Tax
2022
Primary HOA Name
Timberline
Primary HOA Phone
303-502-7456
Primary HOA Amenities
Clubhouse, Fitness Center, Park, Parking, Pool, Security, Spa/Hot Tub, Trail(s)
Primary HOA Fees Included
Reserves, Recycling, Snow Removal, Trash
Primary HOA Fees
0.00
Primary HOA Fees Frequency
Included in Property Tax
Location
Schools
Elementary School
SOAR at Green Valley Ranch
Middle School
McGlone
High School
Noel Community Arts School
Walk Score®
Contact me about this property
Doug James
RE/MAX Professionals
6020 Greenwood Plaza Boulevard
Greenwood Village, CO 80111, USA
6020 Greenwood Plaza Boulevard
Greenwood Village, CO 80111, USA
- (303) 814-3684 (Showing)
- Invitation Code: homes4u
- doug@dougjamesteam.com
- https://DougJamesRealtor.com
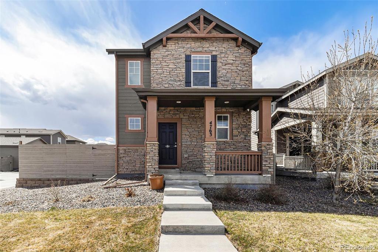
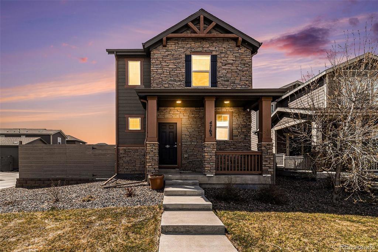
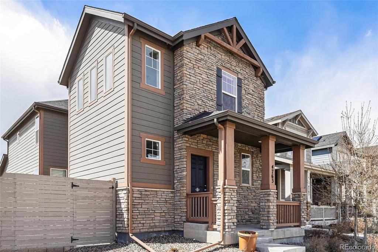
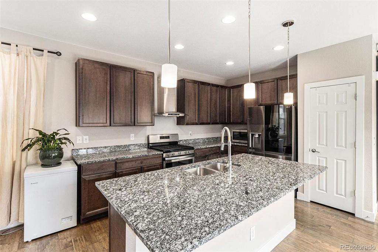
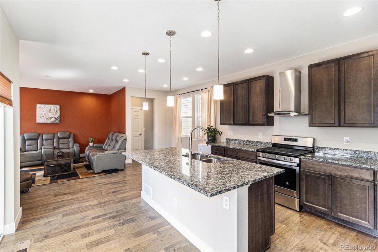
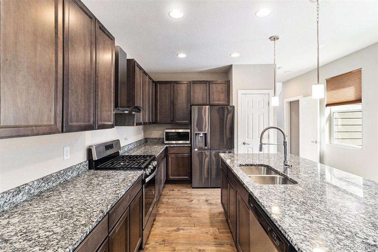
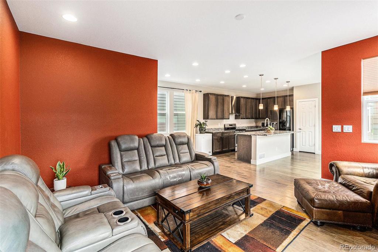
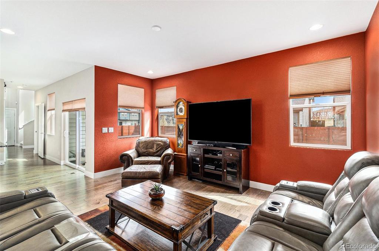
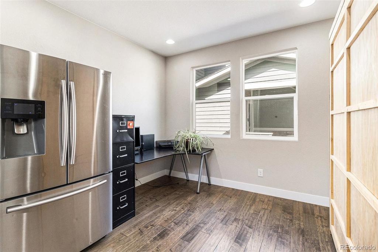
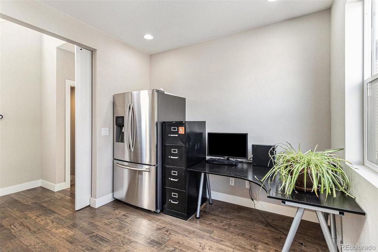
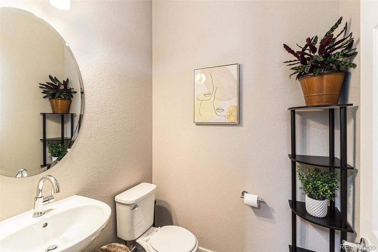
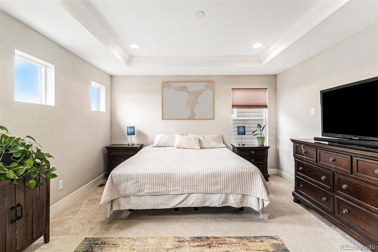
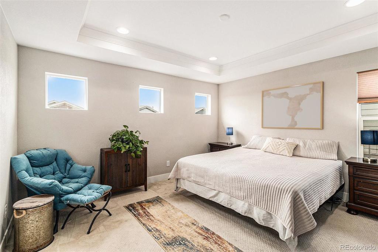
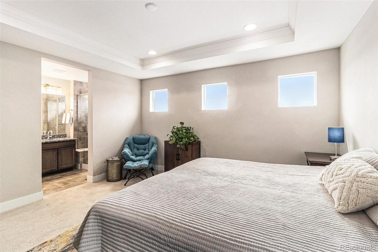
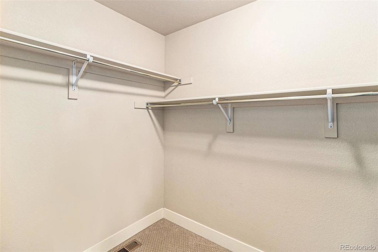
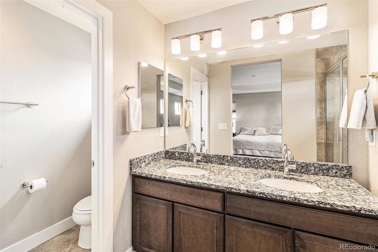
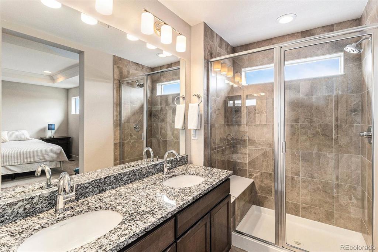
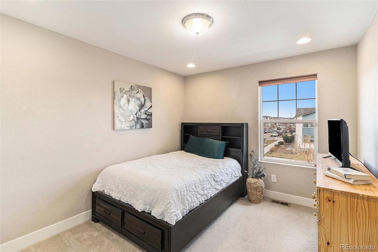
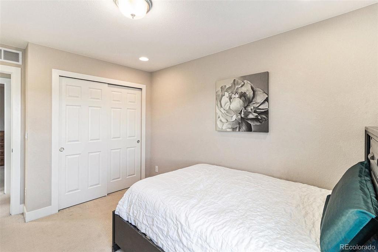
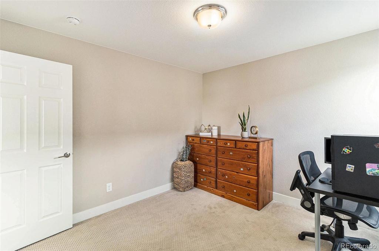
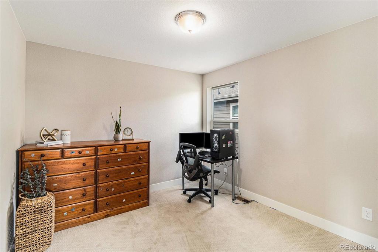
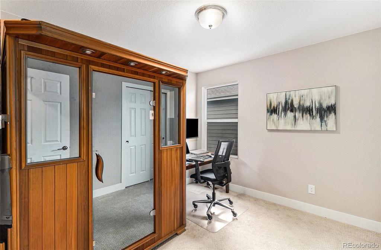
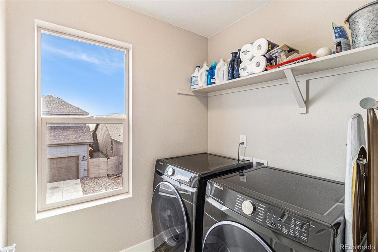
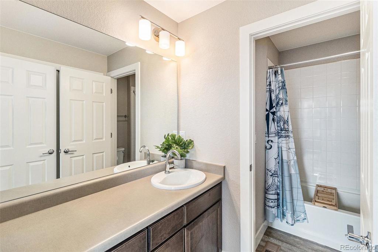
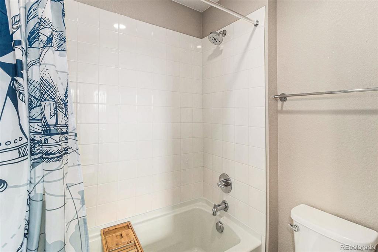
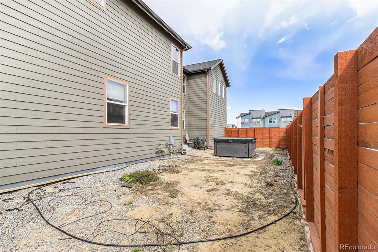
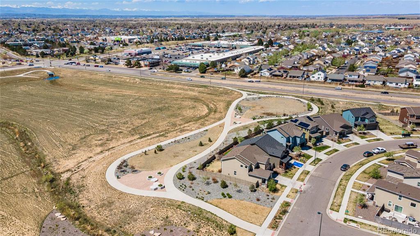
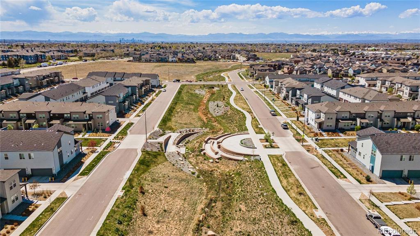
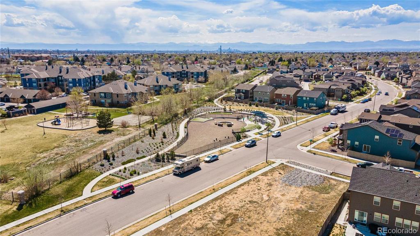
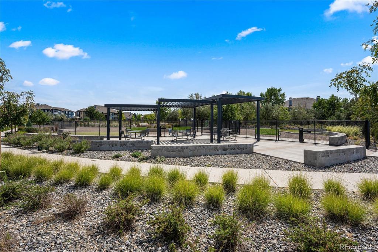
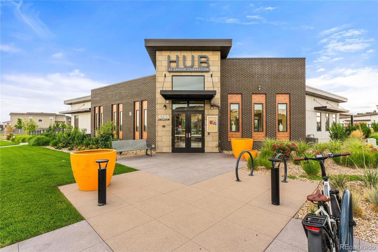
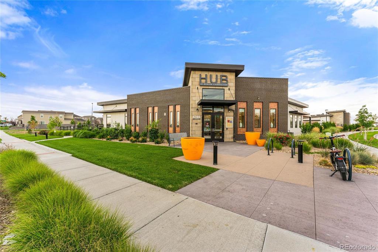
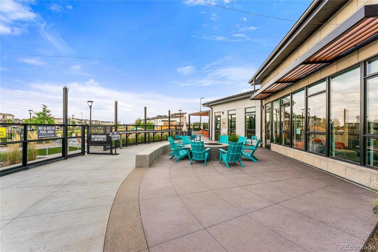
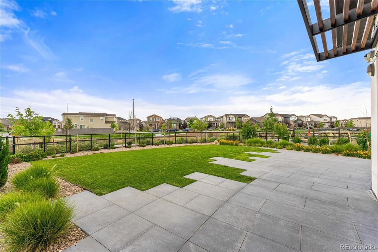
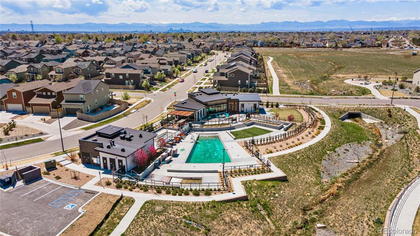
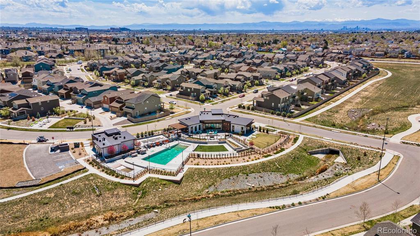
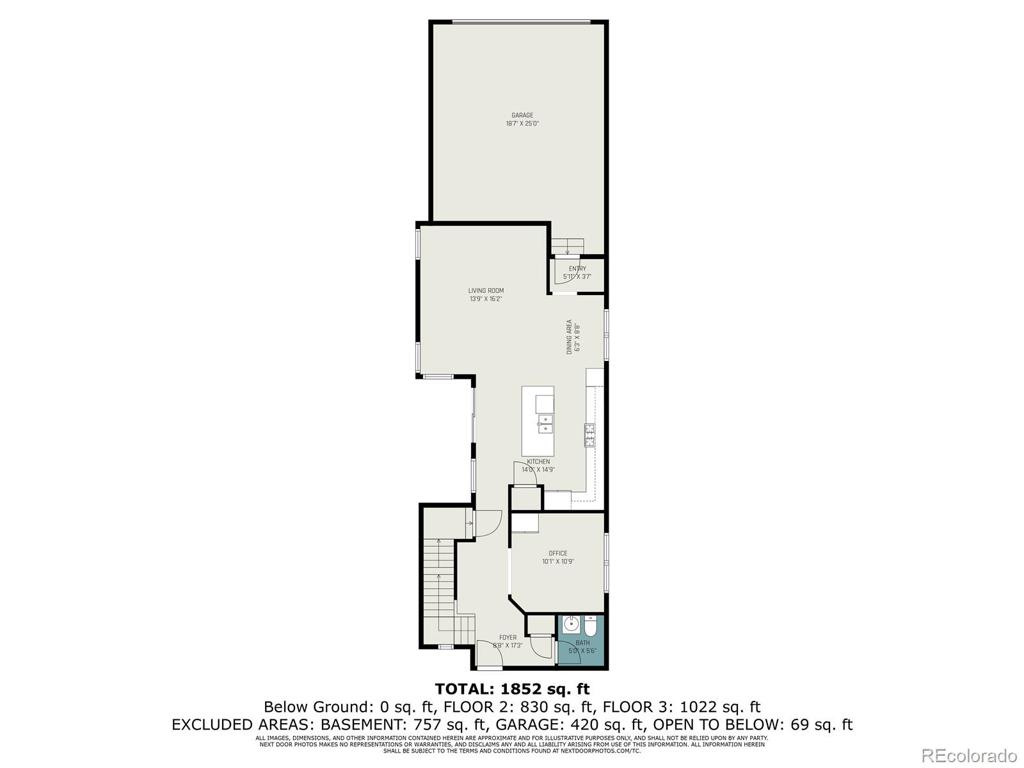
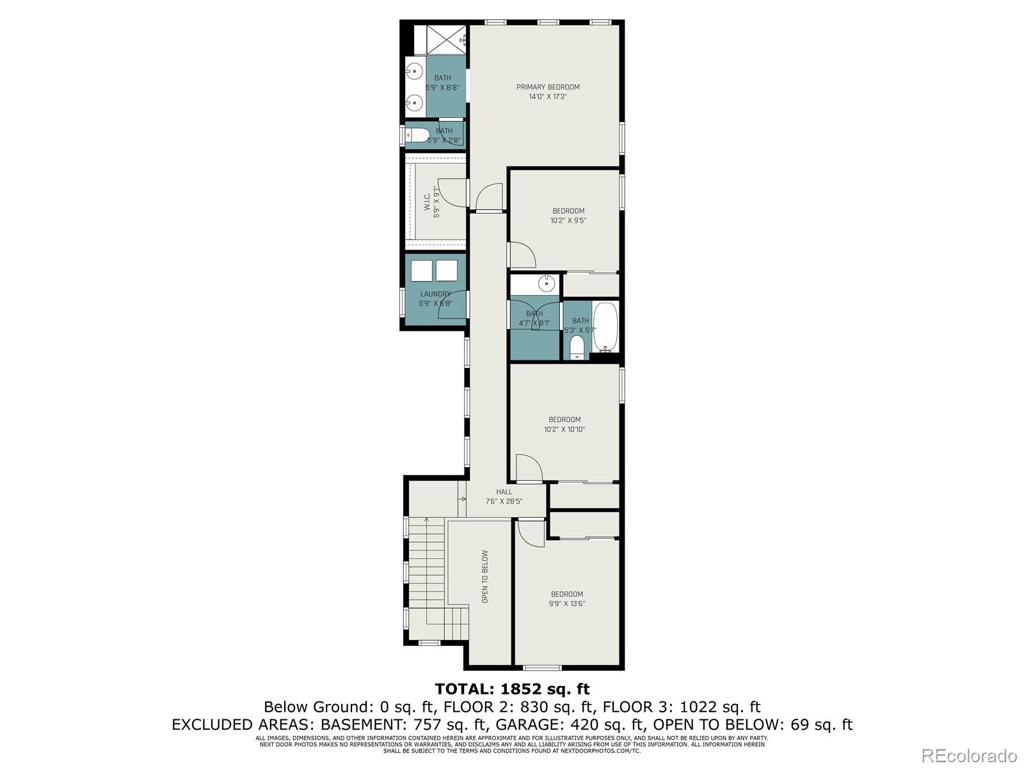
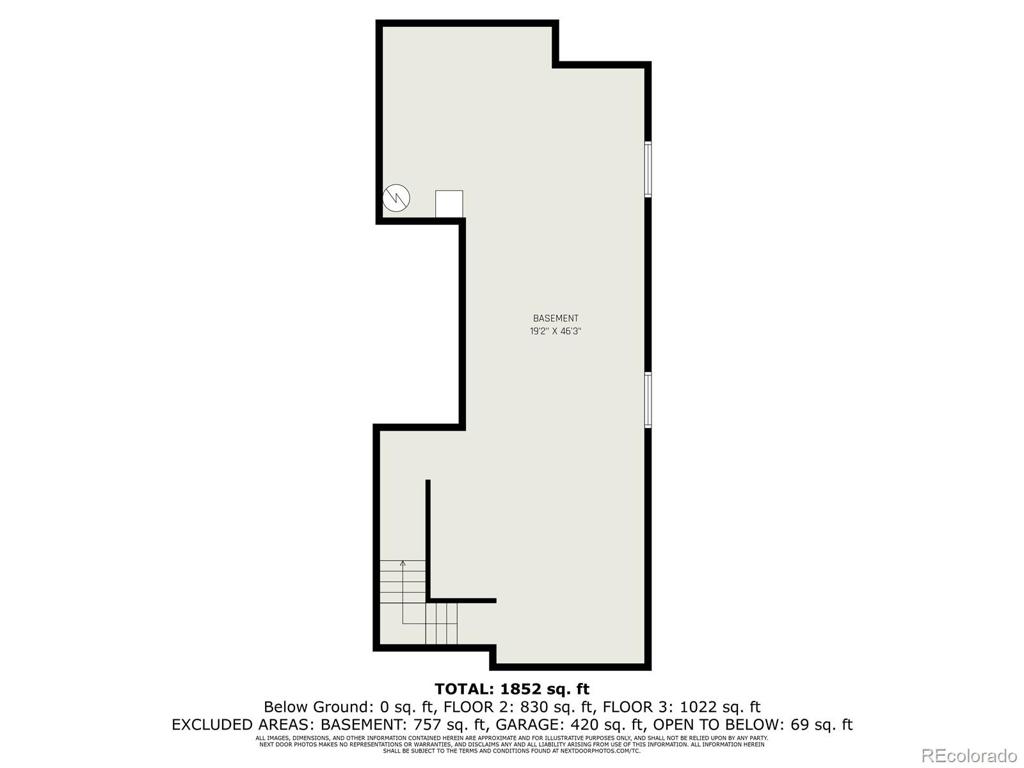
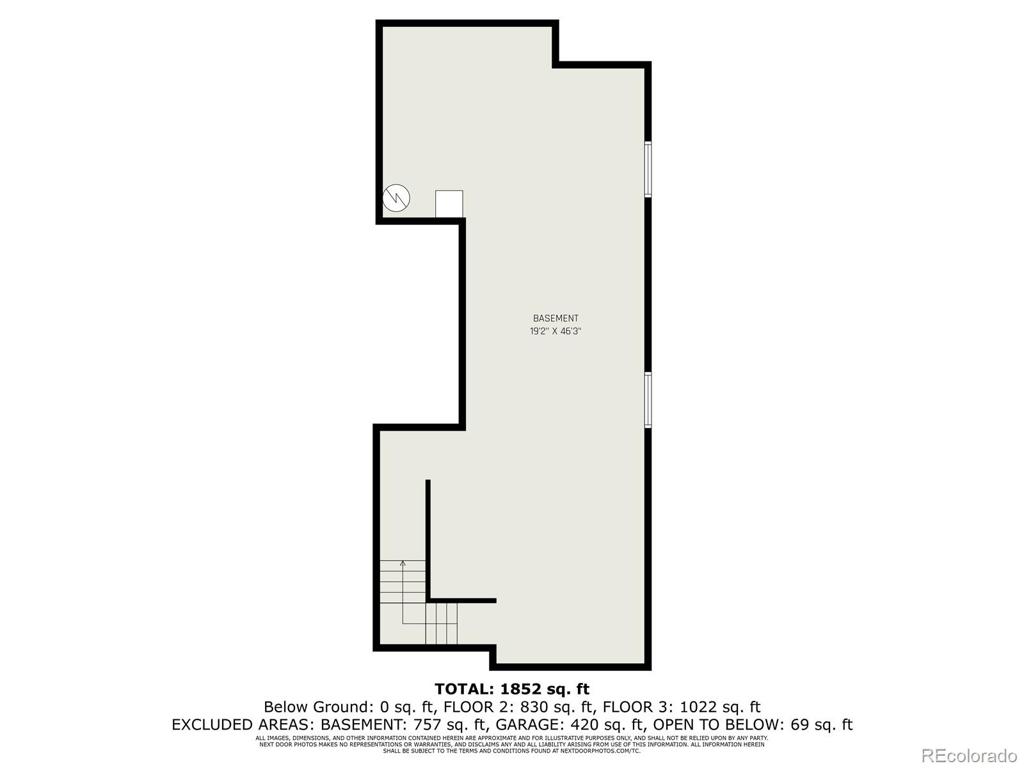


 Menu
Menu
 Schedule a Showing
Schedule a Showing

