506 Midnight Lane
Florissant, CO 80816 — Teller county
Price
$425,000
Sqft
3462.00 SqFt
Baths
2
Beds
3
Description
Welcome Home to this truly unique property located in the Druid Hills neighborhood! Surrounded by trees and nature, this home is encompassed by a generous flag lot that measures over 3 acres and offers absolute privacy and serenity. The home itself has beautiful cedar siding on the front of the house, while offering low maintenance (and durable) stucco on the other three sides. There is a large 2 car garage, as well as a great front porch and large back deck to enjoy the surroundings. The interior is beautifully appointed, with 3 beds and 2 baths on the Main Level, as well as a large Great Room with entertainment space, gas fireplace and vaulted ceilings. The Kitchen has a spacious pantry, gas range, plenty of countertop and cabinet space and a counter bar. The Master Suite features a 5-piece bath, including jetted tub (amazing!), and seriously huge walk-in closet. WOW!
One of the coolest things about this property is that the basement has already been permitted and framed and drywalled. There is a half bath that could easily be expanded to a full bath, as well as an office/ bonus space. The Basement is also a walkout, with access to a side patio and walkway, and has a door that separates it from the Main Level- allowing for a separate living space. The Basement can be finished to the buyers liking- bar and entertainment area could be added, or two additional bedrooms, whatever you want!!! This is a unique opportunity in Florissant, Colorado- close to Cripple Creek, some of the best hiking around, and SO much more. Welcome Home!
Property Level and Sizes
SqFt Lot
137214.00
Lot Features
Ceiling Fan(s), Five Piece Bath, Jet Action Tub, Primary Suite, Pantry, Vaulted Ceiling(s), Walk-In Closet(s)
Lot Size
3.15
Basement
Full, Walk-Out Access
Interior Details
Interior Features
Ceiling Fan(s), Five Piece Bath, Jet Action Tub, Primary Suite, Pantry, Vaulted Ceiling(s), Walk-In Closet(s)
Appliances
Dishwasher, Microwave, Oven, Range, Refrigerator
Laundry Features
In Unit
Electric
None
Flooring
Carpet, Linoleum, Tile, Vinyl
Cooling
None
Heating
Forced Air, Propane
Fireplaces Features
Gas, Living Room
Utilities
Electricity Available, Electricity Connected, Phone Available, Phone Connected, Propane
Exterior Details
Features
Private Yard
Lot View
Mountain(s)
Water
Well
Sewer
Septic Tank
Land Details
Road Frontage Type
Public
Road Responsibility
Public Maintained Road
Road Surface Type
Gravel
Garage & Parking
Parking Features
Driveway-Gravel
Exterior Construction
Roof
Composition
Construction Materials
Cedar, Frame, Stucco
Exterior Features
Private Yard
Security Features
Smoke Detector(s)
Builder Name 1
Other
Builder Source
Public Records
Financial Details
Previous Year Tax
1631.00
Year Tax
2019
Primary HOA Fees
0.00
Location
Schools
Elementary School
Summit
Middle School
Woodland Park
High School
Woodland Park
Walk Score®
Contact me about this property
Doug James
RE/MAX Professionals
6020 Greenwood Plaza Boulevard
Greenwood Village, CO 80111, USA
6020 Greenwood Plaza Boulevard
Greenwood Village, CO 80111, USA
- (303) 814-3684 (Showing)
- Invitation Code: homes4u
- doug@dougjamesteam.com
- https://DougJamesRealtor.com
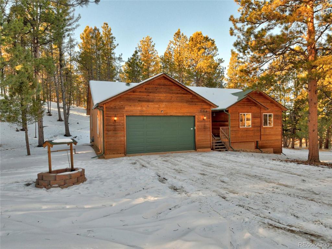
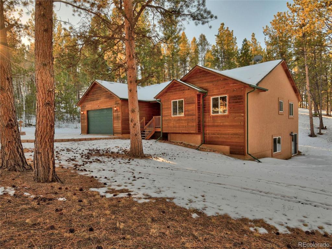
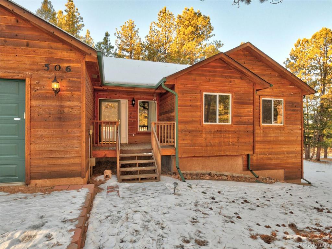
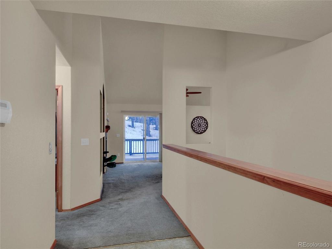
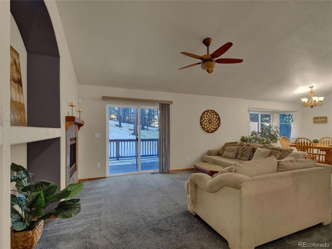
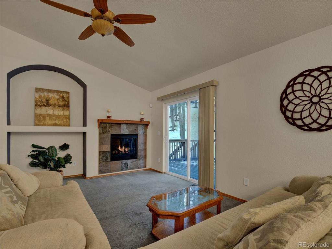
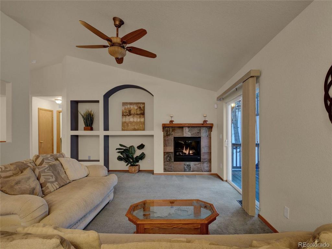
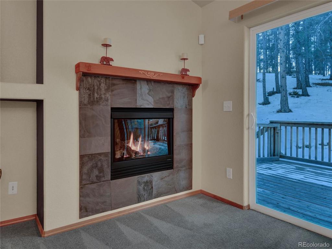
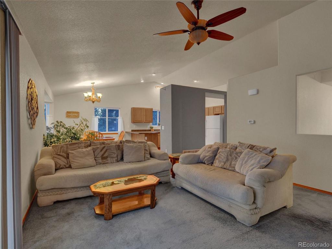
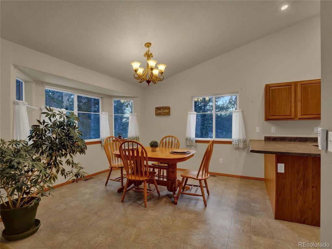
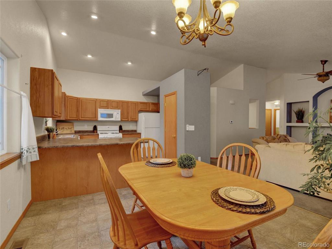
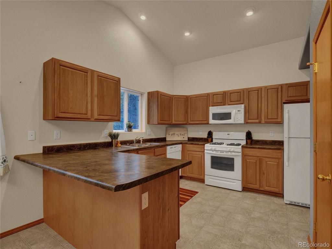
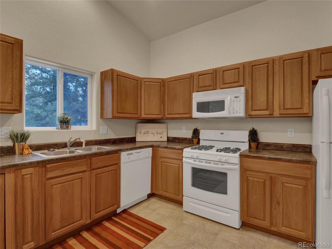
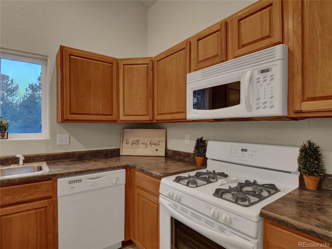
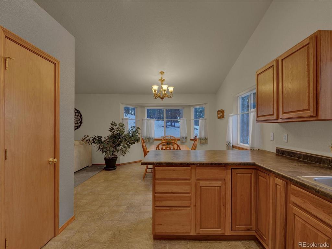
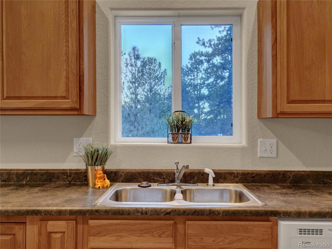
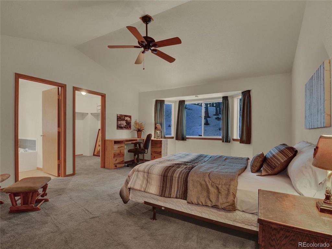
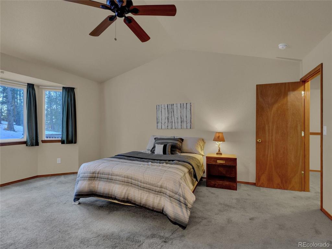
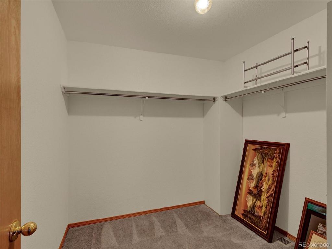
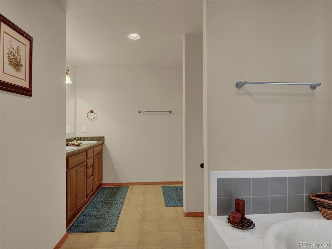
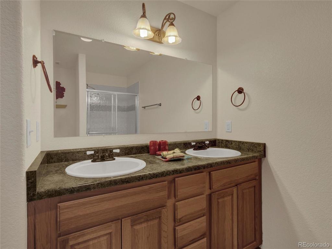
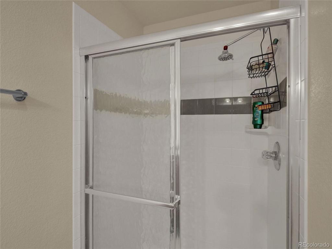
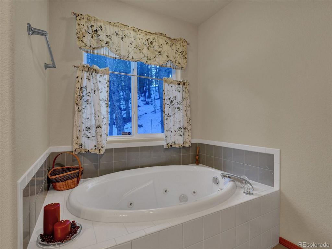
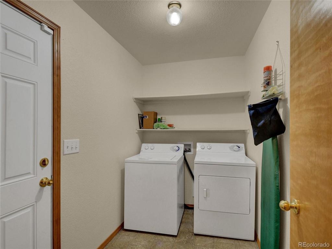
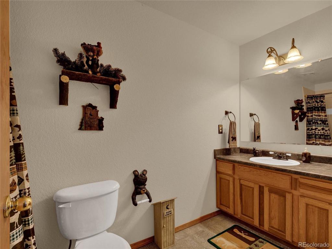
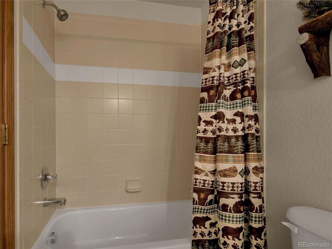
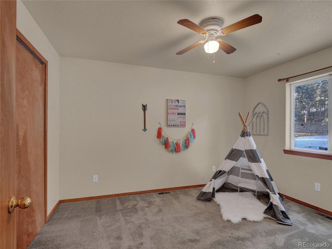
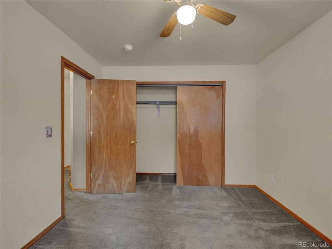
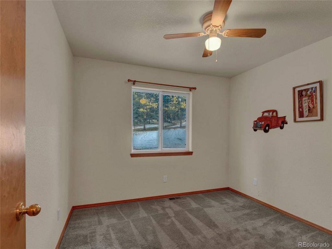
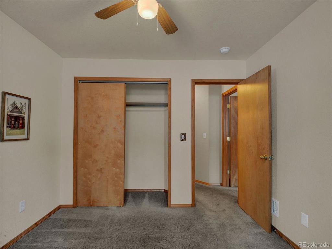
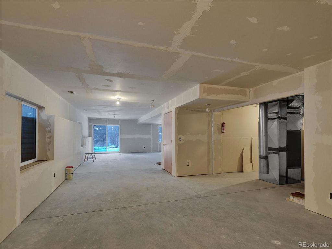
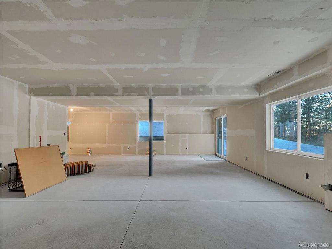
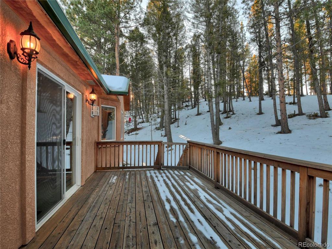
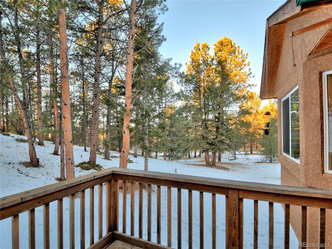
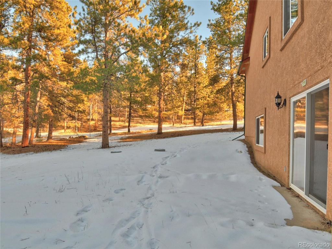
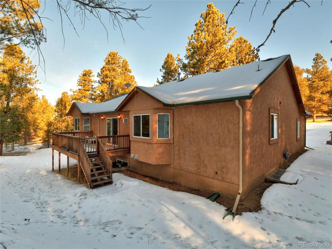
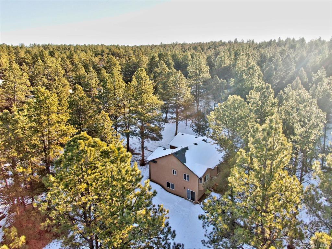
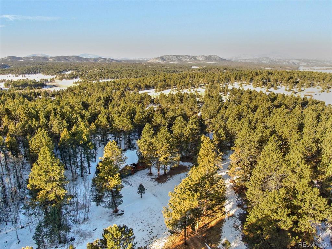
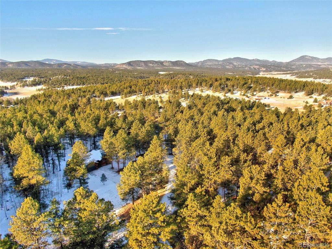
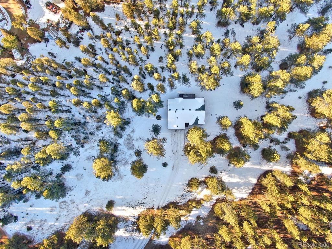


 Menu
Menu


