905 Engleman Place
Loveland, CO 80538 — Larimer county
Price
$725,000
Sqft
3779.00 SqFt
Baths
4
Beds
6
Description
WOW! You will fall in love with his completely remodeled/updated home in sought after neighborhood, with a separate guest home for a total of over 3700 SqFt. 6 bedrooms, 4 baths, and 2 full kitchens. Picture yourself cooking and entertaining in this open concept kitchen with quartz countertops, large island, and all new appliances. New hickory hardwood floors extend into the living/dining room and down the hallway to the bathroom and 2 bedrooms., one being the master suite. The other bedroom has a wall of built-in bookcases so this could make a great study/office if needed. All 3 bathrooms have been completely updated with beautiful tile work. Relax in the large lower level family room with wood burning fireplace,. 3 additional bedrooms, laundry room and bathroom complete this lower level. There is a new deck off the kitchen leading to a .35 acre fenced backyard with patio for entertaining and enjoying our beautiful Colorado weather. Yard has a sprinkler system in the front and back yard. This 2nd home would be a great income property. The guest home has a it's own private entrance from front of the house and a french door that opens onto a patio. It has a full eat in kitchen with all appliances and a full updated bathroom with double sinks. The large living area and bedroom are upgraded with new carpeting. There are also hook ups for a washer and dryer in the closet. The guest home has it's own A/C, furnace and hot water heater. The updates to the main home include all new kitchen, hickory hardwood flooring on main level.New carpeting was just installed in main level bedrooms and throughout the lower level, all bathrooms updated with beautiful tile work, new interior paint, all new baseboards, all new solid core doors, new banister, all new toilets and fixtures, new tile in entry. This home is SOLD AS IS. Sellers would prefer a 45 day closing. Carriage house, Mother-in -law apt./multi-generational/ or Guest Home/income property.
Property Level and Sizes
SqFt Lot
15246.00
Lot Features
Built-in Features, Eat-in Kitchen, Entrance Foyer, Kitchen Island, Primary Suite, Open Floorplan, Pantry, Quartz Counters, Smoke Free, Solid Surface Counters, Vaulted Ceiling(s)
Lot Size
0.35
Foundation Details
Slab
Interior Details
Interior Features
Built-in Features, Eat-in Kitchen, Entrance Foyer, Kitchen Island, Primary Suite, Open Floorplan, Pantry, Quartz Counters, Smoke Free, Solid Surface Counters, Vaulted Ceiling(s)
Appliances
Cooktop, Dishwasher, Disposal, Dryer, Freezer, Gas Water Heater, Oven, Range, Range Hood, Refrigerator, Self Cleaning Oven, Washer
Electric
Central Air
Flooring
Carpet, Tile, Wood
Cooling
Central Air
Heating
Forced Air, Natural Gas
Fireplaces Features
Family Room
Utilities
Cable Available, Electricity Connected, Natural Gas Connected, Phone Available
Exterior Details
Features
Private Yard, Rain Gutters
Patio Porch Features
Deck,Patio
Water
Public
Sewer
Public Sewer
Land Details
PPA
2071428.57
Road Frontage Type
Public Road
Road Responsibility
Public Maintained Road
Garage & Parking
Parking Spaces
1
Parking Features
Concrete, Oversized
Exterior Construction
Roof
Composition
Construction Materials
Brick, Frame, Vinyl Siding
Architectural Style
Traditional
Exterior Features
Private Yard, Rain Gutters
Window Features
Window Coverings
Security Features
Carbon Monoxide Detector(s)
Builder Source
Listor Measured
Financial Details
PSF Total
$191.85
PSF Finished
$191.85
PSF Above Grade
$191.85
Previous Year Tax
2009.00
Year Tax
2020
Primary HOA Fees
0.00
Location
Schools
Elementary School
Monroe
Middle School
Conrad Ball
High School
Mountain View
Walk Score®
Contact me about this property
Doug James
RE/MAX Professionals
6020 Greenwood Plaza Boulevard
Greenwood Village, CO 80111, USA
6020 Greenwood Plaza Boulevard
Greenwood Village, CO 80111, USA
- (303) 814-3684 (Showing)
- Invitation Code: homes4u
- doug@dougjamesteam.com
- https://DougJamesRealtor.com
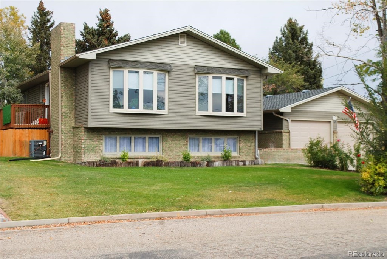
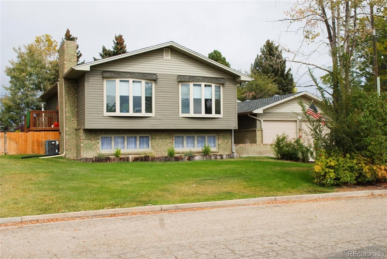
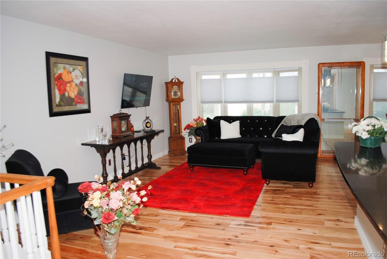
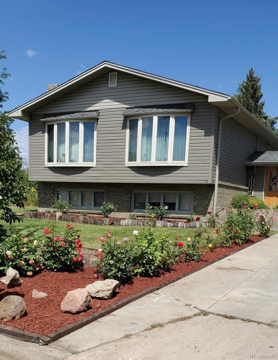
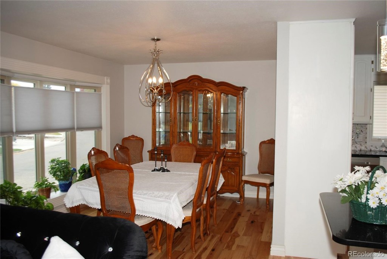
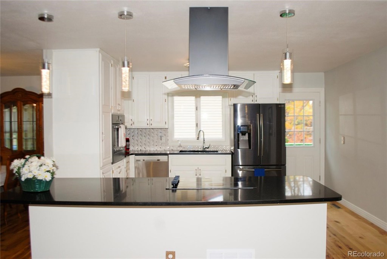
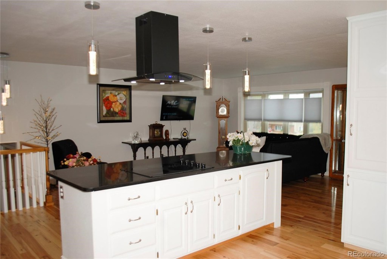
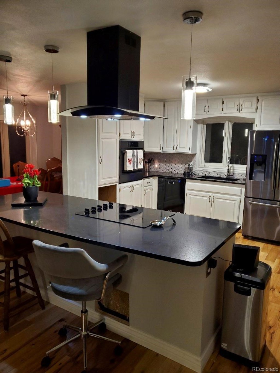
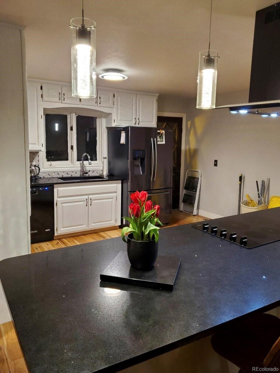
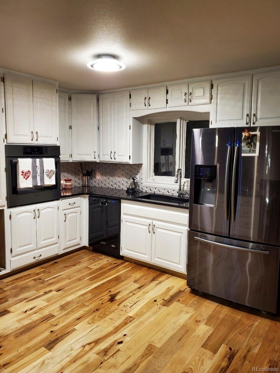
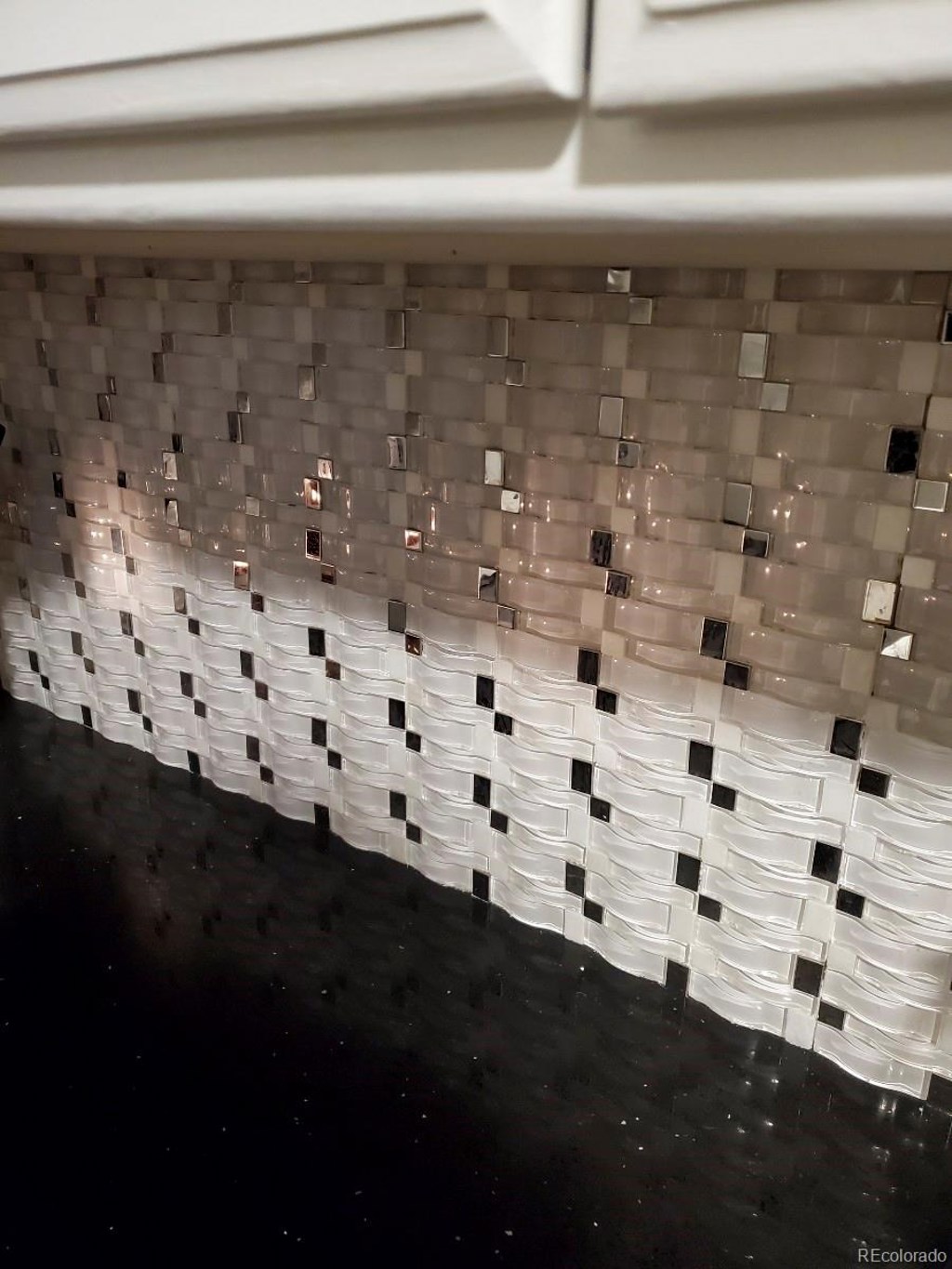
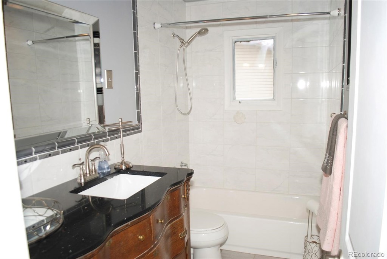
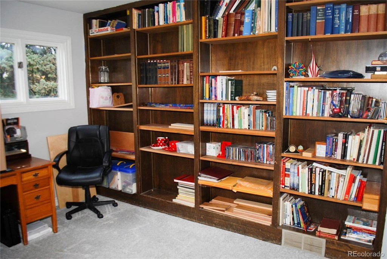
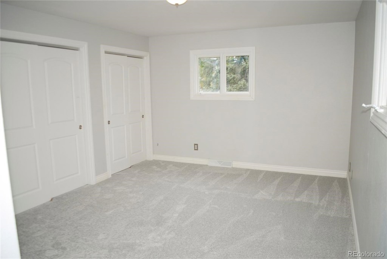
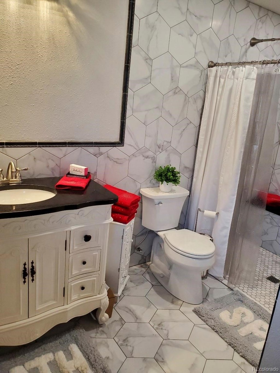
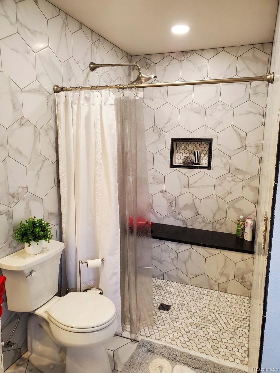
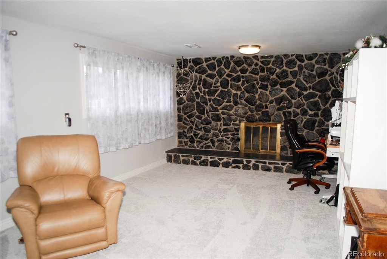
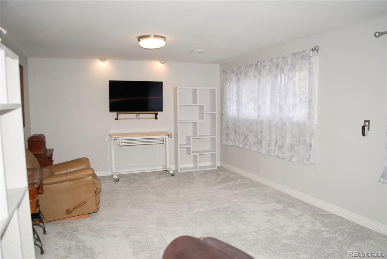
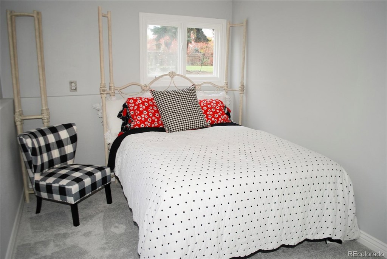
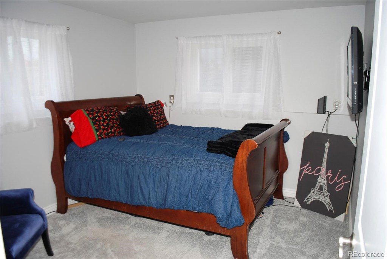
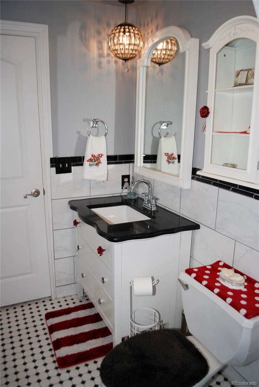
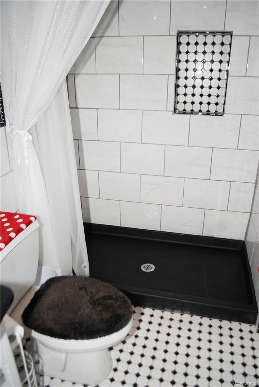
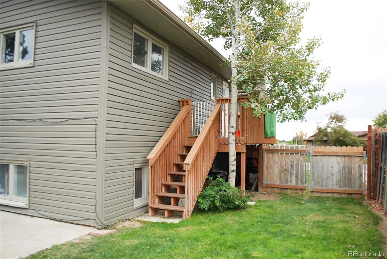
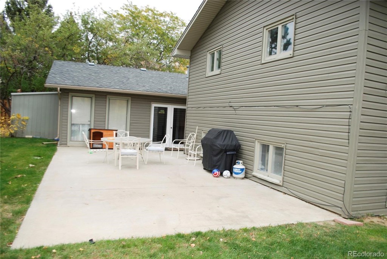
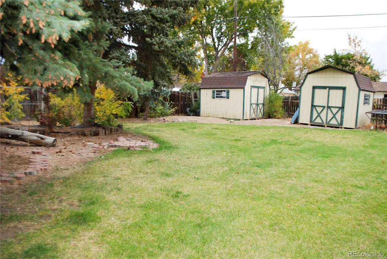
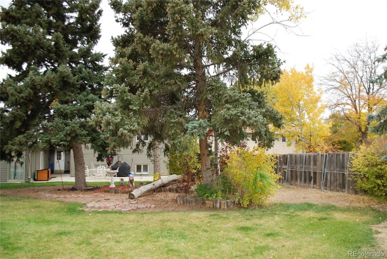
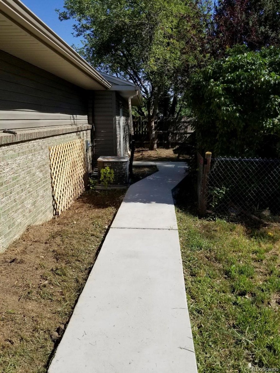
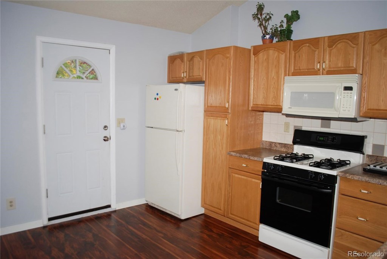
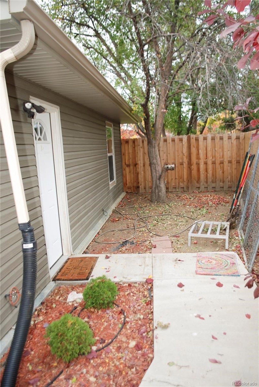
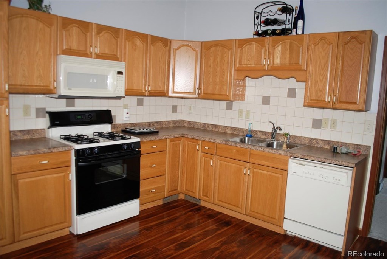
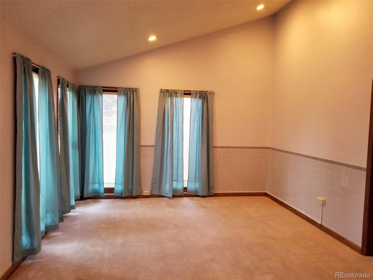
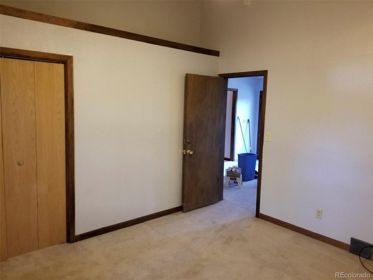
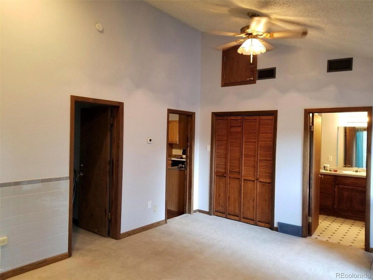
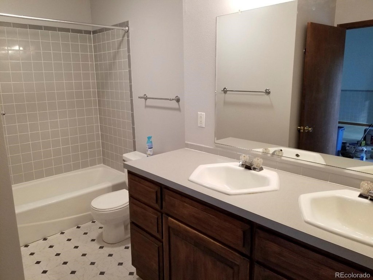


 Menu
Menu
 Schedule a Showing
Schedule a Showing

