4140 Upham Street
Wheat Ridge, CO 80033 — Jefferson county
Price
$629,900
Sqft
1950.00 SqFt
Baths
3
Beds
4
Description
BACK ON MARKET!! See Broker's notes for details. Fully permitted remodel in the heart of Wheat Ridge! Welcome home to your beautifully finished 4 bed/3 bath home. The main living space features newly vaulted ceilings along with a bright, sunny open floor plan that is perfect for entertaining. The kitchen has been redone with white shaker cabinets, quartz countertops, stainless high-end appliances, and a stylish backsplash. The home features a master suite on the main level, along with another full bathroom and bedroom. All finishes, including tile and hardware, have been carefully selected for a highly desirable modern farmhouse design! The basement features a large separate living space along with two additional large bedrooms and an additional bathroom, as well as a laundry room, additional storage, and mechanical room.
Additionally, you have an entirely separate living space in the backyard, perfect for a home office, yoga/art studio, or whatever your heart desires! This space is bonus to the listed square footage of the property and has been finished with HVAC, insulation, and electrical - absolutely perfect for needs of today's buyers! If you spend time working from home, this space is perfect for you!
This home also features a brand new deck with built-in seating and an attached two car garage with ample additional off street. It sits on a 12,676 square foot lot! The location is top notch - it is walking distance from shops and restaurants on Wheat Ridge's popular Ridge at 38th redevelopment (Colorado Plus Brew Pub and Taphouse, Right Coast Pizza and Hwaet Ridge Cyclery to name a few). The home also has quick, easy access to downtown Denver and the mountains on the west. All of these features drive an incredible value, especially for a fully permitted remodel! Come see today! This gorgeous property will not last!
Property Level and Sizes
SqFt Lot
12676.00
Lot Features
Breakfast Nook, Eat-in Kitchen, High Ceilings, Kitchen Island, Primary Suite, Open Floorplan, Quartz Counters, Smoke Free, Vaulted Ceiling(s), Walk-In Closet(s)
Lot Size
0.29
Foundation Details
Concrete Perimeter
Basement
Finished, Full
Interior Details
Interior Features
Breakfast Nook, Eat-in Kitchen, High Ceilings, Kitchen Island, Primary Suite, Open Floorplan, Quartz Counters, Smoke Free, Vaulted Ceiling(s), Walk-In Closet(s)
Appliances
Dishwasher, Disposal, Microwave, Range, Range Hood, Refrigerator
Electric
Central Air
Flooring
Carpet, Laminate, Tile
Cooling
Central Air
Heating
Forced Air
Exterior Details
Features
Private Yard
Water
Public
Sewer
Public Sewer
Land Details
Garage & Parking
Exterior Construction
Roof
Architecural Shingle
Construction Materials
Brick
Exterior Features
Private Yard
Window Features
Double Pane Windows
Builder Source
Listor Measured
Financial Details
Previous Year Tax
1787.00
Year Tax
2019
Primary HOA Fees
0.00
Location
Schools
Elementary School
Stevens
Middle School
Everitt
High School
Wheat Ridge
Walk Score®
Contact me about this property
Doug James
RE/MAX Professionals
6020 Greenwood Plaza Boulevard
Greenwood Village, CO 80111, USA
6020 Greenwood Plaza Boulevard
Greenwood Village, CO 80111, USA
- (303) 814-3684 (Showing)
- Invitation Code: homes4u
- doug@dougjamesteam.com
- https://DougJamesRealtor.com
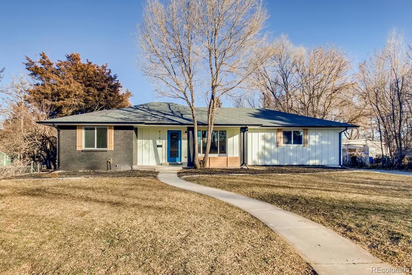
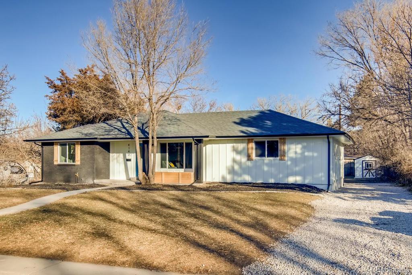
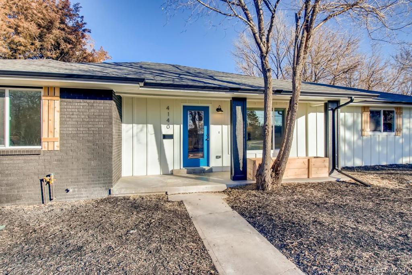
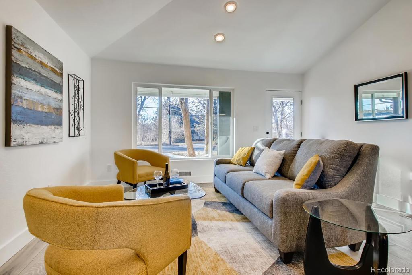
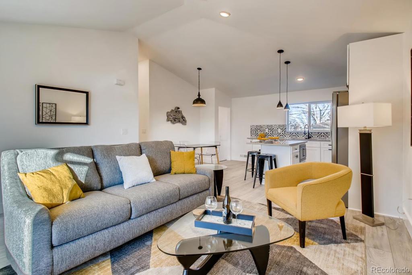
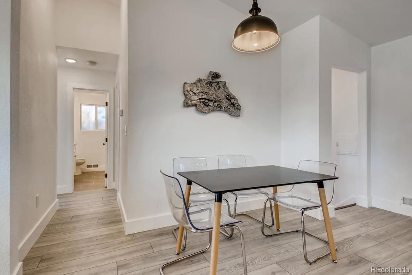
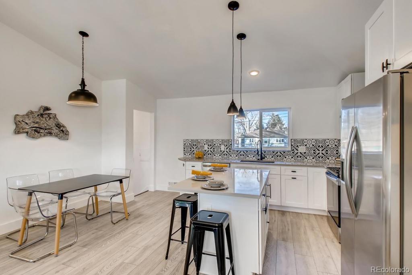
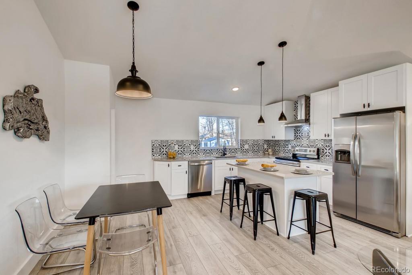
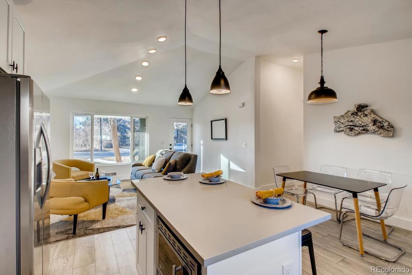
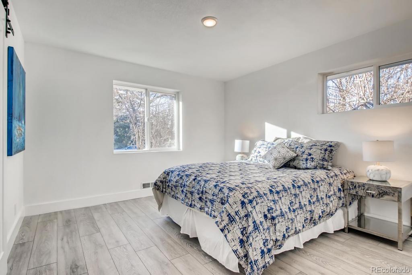
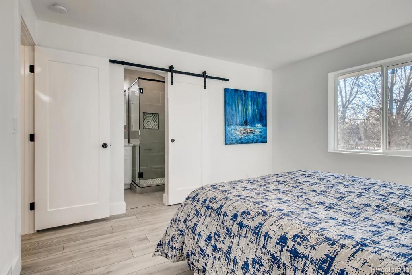
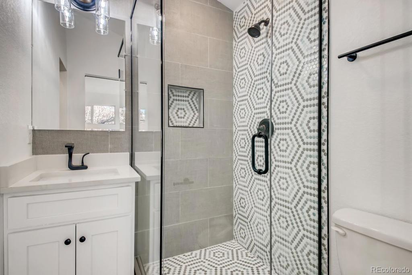
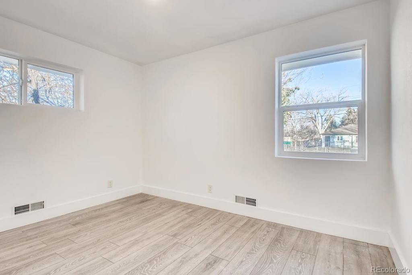
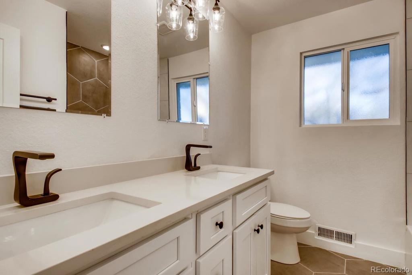
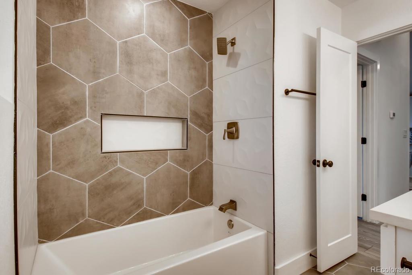
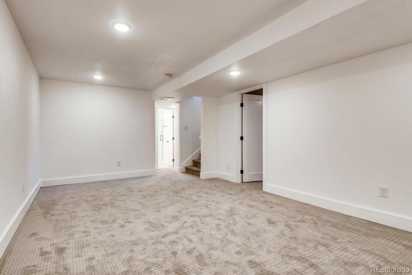
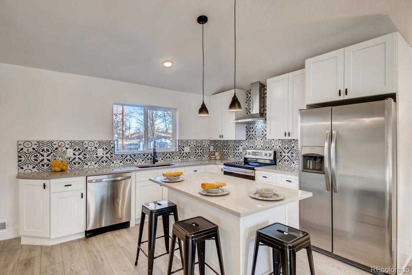
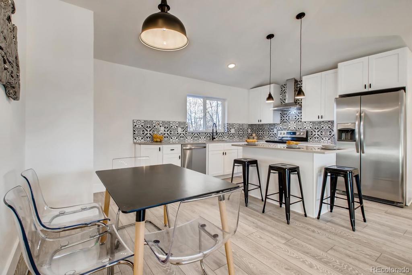
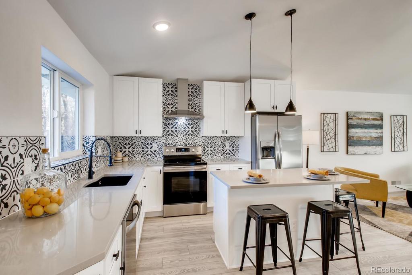
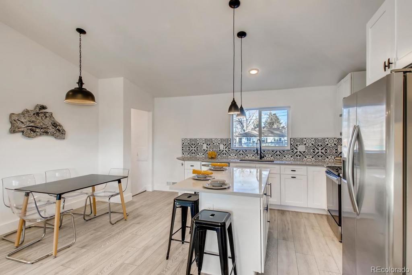
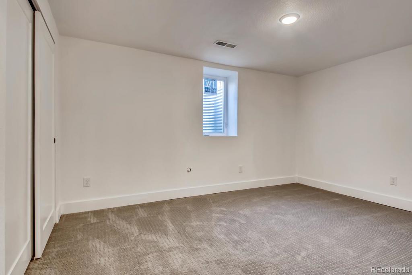
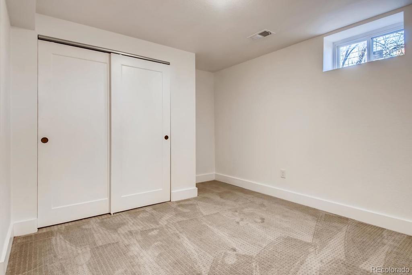
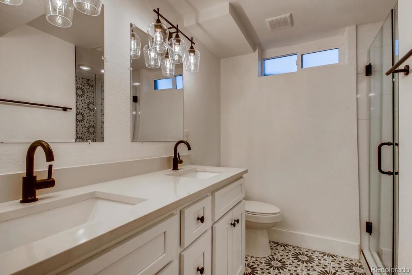
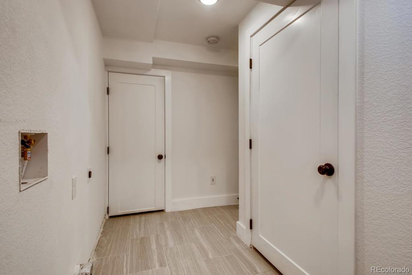
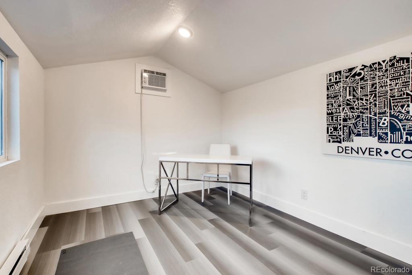
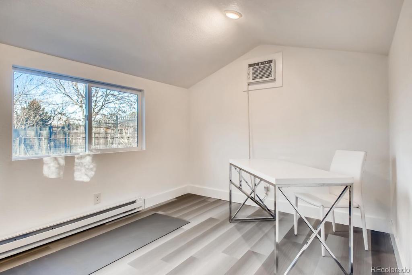
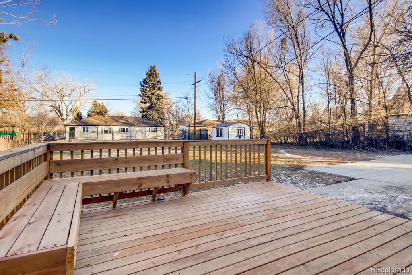
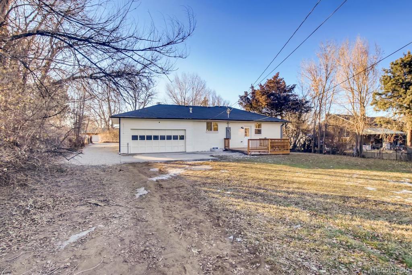


 Menu
Menu


