8247 W 66th Drive
Arvada, CO 80004 — Jefferson county
Price
$899,900
Sqft
3907.00 SqFt
Baths
4
Beds
3
Description
Plan #4 delivers with just over 3,900 sq. ft. of finished living space. Designed for sloping lots with a front-facing walk-out, this adaptable plan makes the most of every nook and cranny. Traditional in appearance from the outside, you enter at the lower-level walk-out, which is the front of the home. As you step into the spacious foyer with 9' ceilings, you'll love the inviting appeal of the space, which includes a large rec room and game area, the owner's entry from the garage, and bedroom and bath #3. Head upstairs to find the gourmet kitchen, open great-room, tranquil master retreat, bedroom #2, and flex space (bedroom #4 or study. Gourmet kitchen with Jenn-Aire stainless steel appliances and large island. Open floorplan with spacious living areas. There are so many options in this floorplan that you just need to see it! Brokers can show our models by appt anytime or the sales office is staffed for private showings with our sales team Sat-Sun 12-5pm 6694 Balsam St, 720-943-6685.
Property Level and Sizes
SqFt Lot
7519.00
Lot Features
Eat-in Kitchen, Five Piece Bath, Kitchen Island, Open Floorplan, Pantry, Walk-In Closet(s)
Lot Size
0.17
Basement
Sump Pump
Interior Details
Interior Features
Eat-in Kitchen, Five Piece Bath, Kitchen Island, Open Floorplan, Pantry, Walk-In Closet(s)
Appliances
Dishwasher, Disposal, Microwave, Oven, Sump Pump
Laundry Features
In Unit
Electric
Central Air
Flooring
Carpet, Tile, Wood
Cooling
Central Air
Heating
Electric, Forced Air, Natural Gas
Fireplaces Features
Gas, Gas Log, Great Room
Utilities
Electricity Connected, Natural Gas Available, Natural Gas Connected
Exterior Details
Patio Porch Features
Deck
Water
Public
Sewer
Public Sewer
Land Details
PPA
5264705.88
Road Surface Type
Paved
Garage & Parking
Parking Spaces
1
Parking Features
Garage, Tandem
Exterior Construction
Roof
Composition
Construction Materials
Brick, Frame
Architectural Style
Contemporary
Window Features
Double Pane Windows
Security Features
Smoke Detector(s)
Builder Name 1
Sheffield Homes
Builder Source
Builder
Financial Details
PSF Total
$229.08
PSF Finished All
$230.10
PSF Finished
$229.08
PSF Above Grade
$229.08
Year Tax
2018
Primary HOA Management Type
Professionally Managed
Primary HOA Name
TBD
Primary HOA Phone
0000000000
Primary HOA Fees Included
Capital Reserves, Insurance
Primary HOA Fees
120.00
Primary HOA Fees Frequency
Monthly
Primary HOA Fees Total Annual
1440.00
Location
Schools
Elementary School
Peck
Middle School
Arvada K-8
High School
Arvada
Walk Score®
Contact me about this property
Doug James
RE/MAX Professionals
6020 Greenwood Plaza Boulevard
Greenwood Village, CO 80111, USA
6020 Greenwood Plaza Boulevard
Greenwood Village, CO 80111, USA
- (303) 814-3684 (Showing)
- Invitation Code: homes4u
- doug@dougjamesteam.com
- https://DougJamesRealtor.com
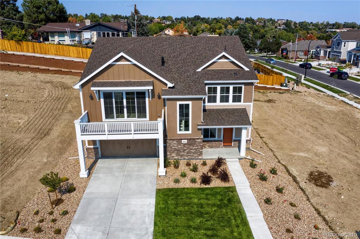
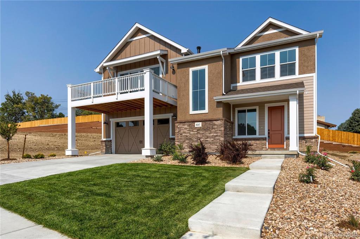
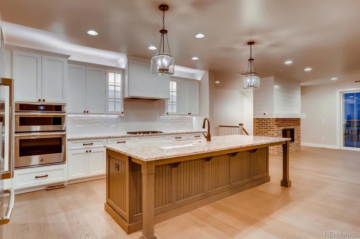
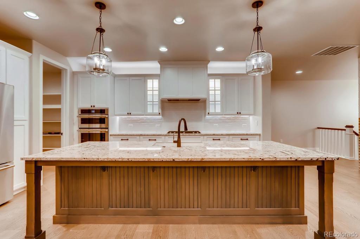
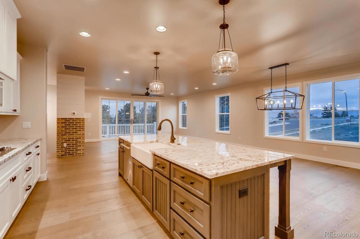
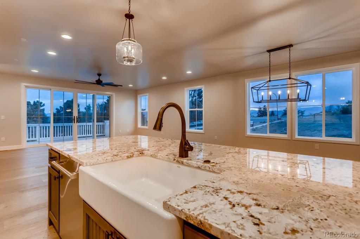
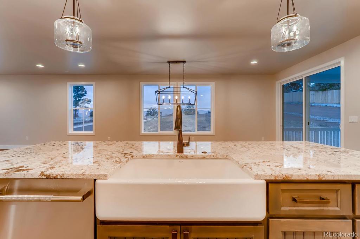
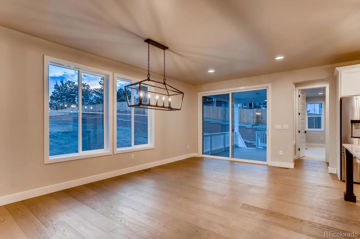
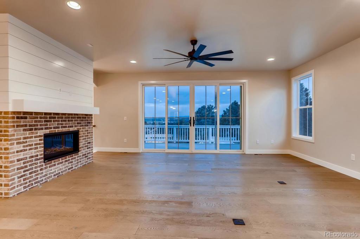
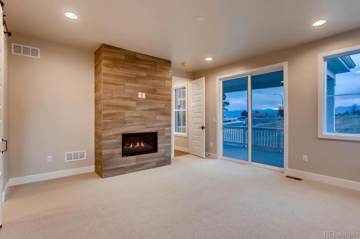
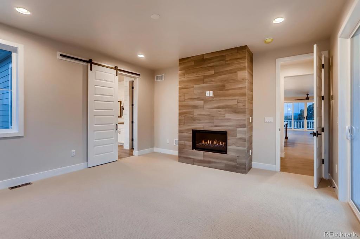
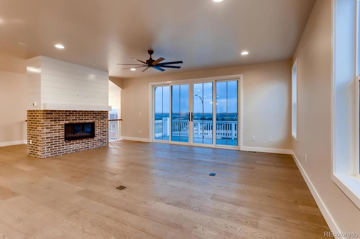
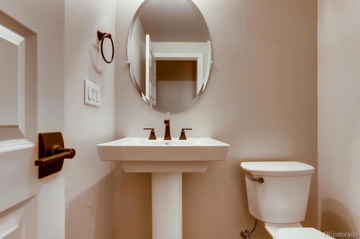
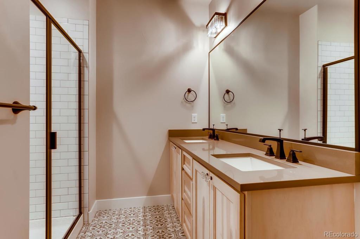
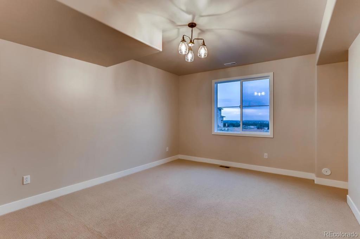
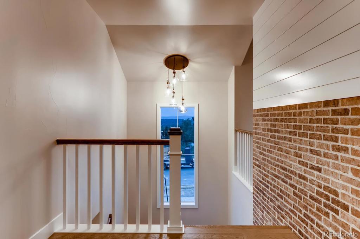
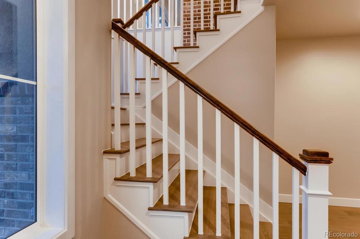
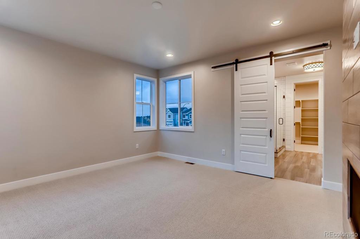
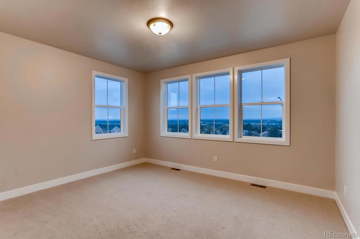
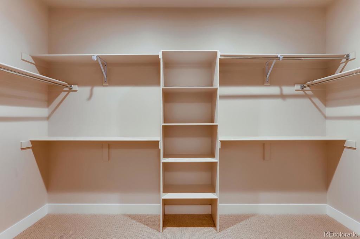
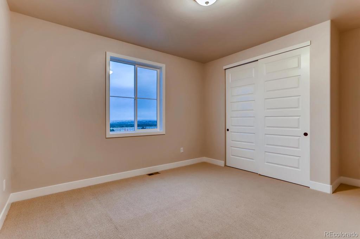
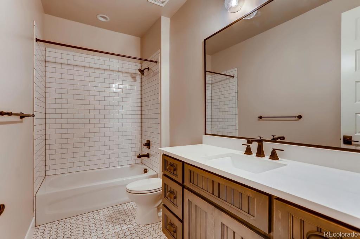
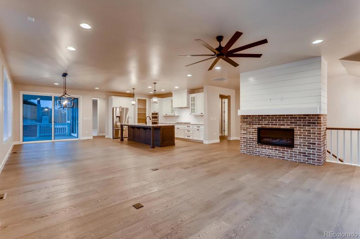
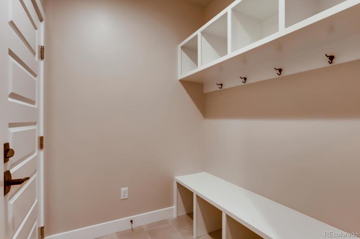
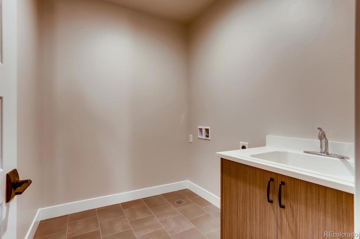
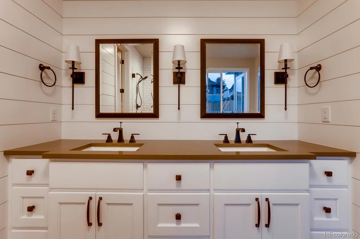
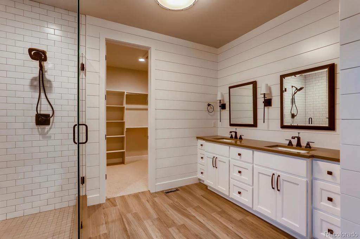
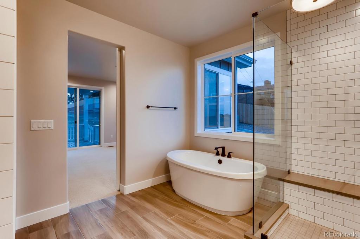
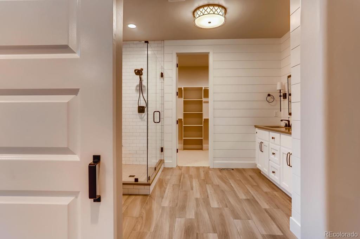
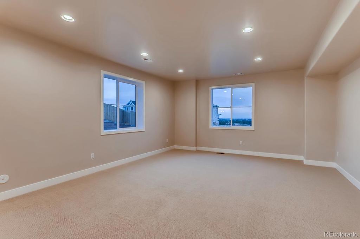
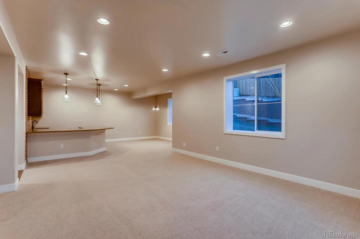
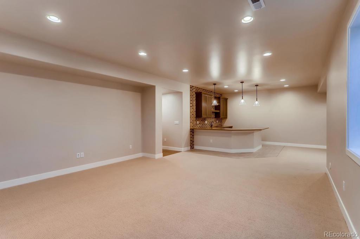
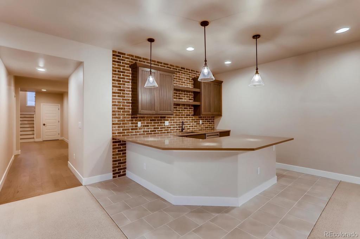
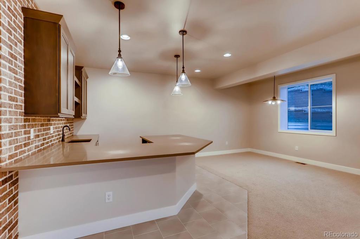
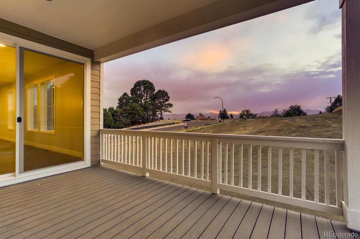
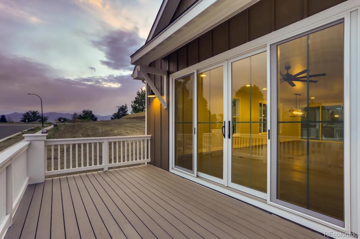
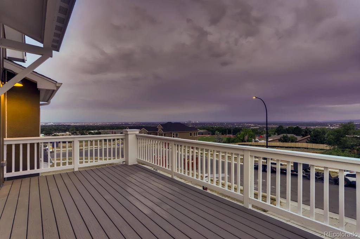
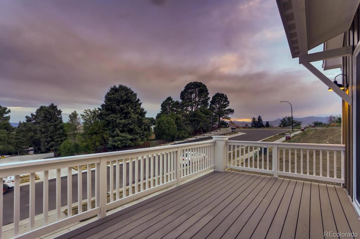
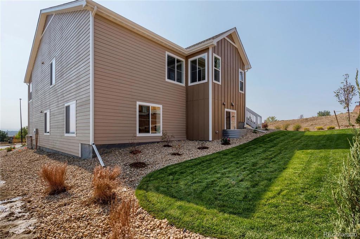
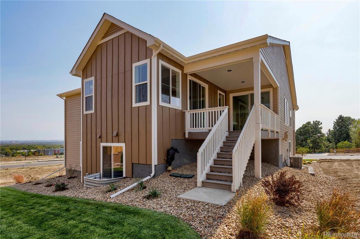


 Menu
Menu


