1244 S Zeno Way #B
Aurora, CO 80017 — Arapahoe county
Price
$259,000
Sqft
1240.00 SqFt
Baths
3
Beds
2
Description
Amazing opportunity to own a fully-renovated townhome-style condo at the lovely Quail Run community. Be the first to enjoy the updates, the entire home has been recently renovated from top to bottom and has yet to be lived in since! Great curb appeal and a dramatic 2-floor foyer provide a warm welcome as you step inside. Enjoy a bright open concept floor plan perfect for entertaining, accented by new flooring, fresh paint and new carpet. Spacious kitchen delights with brand new stainless steel appliances, a pantry and a breakfast bar with seating. A cozy fireplace is a perfect place to gather around on a cold evening while the private fenced patio accessed by a sliding door is the ideal place to dine outdoors and soak up some sunshine. Main floor is completed by a convenient powder/laundry room that includes a brand new washer and dryer. Walk-up the dramatic vaulted staircase to the upper-level where 2 master suites await. Both sunny bedrooms include private en-suite full bathrooms and one has a walk-in closet while the other has 2 closets. Additional updates include the electrical, central air and furnace., all that's left is for you to put your personal touches on the home! Relish a low-maintenance townhome lifestyle paired with great amenities at this well-maintained community. Community amenities include a pool and hot tub, green spaces, fitness center, reservable clubhouse, tennis courts and plentiful guest parking. Unbeatable east Aurora location close to shopping, dining, parks and Buckley Air Force Base and with easy access to public transportation, E-470, I-225 and I-70 for painless commuting.
Property Level and Sizes
SqFt Lot
436.00
Lot Features
Ceiling Fan(s), Eat-in Kitchen, Entrance Foyer, Laminate Counters, Master Suite, Open Floorplan, Pantry, Solid Surface Counters, Vaulted Ceiling(s), Walk-In Closet(s)
Lot Size
0.01
Basement
Crawl Space
Common Walls
No One Above,No One Below,2+ Common Walls
Interior Details
Interior Features
Ceiling Fan(s), Eat-in Kitchen, Entrance Foyer, Laminate Counters, Master Suite, Open Floorplan, Pantry, Solid Surface Counters, Vaulted Ceiling(s), Walk-In Closet(s)
Appliances
Cooktop, Dishwasher, Disposal, Dryer, Freezer, Gas Water Heater, Microwave, Oven, Refrigerator, Washer
Laundry Features
In Unit
Electric
Central Air
Flooring
Carpet, Vinyl
Cooling
Central Air
Heating
Forced Air, Natural Gas
Fireplaces Features
Gas, Gas Log, Living Room
Utilities
Cable Available, Electricity Connected, Internet Access (Wired), Natural Gas Connected, Phone Connected
Exterior Details
Features
Lighting, Private Yard, Rain Gutters
Patio Porch Features
Front Porch,Patio
Water
Public
Sewer
Public Sewer
Land Details
PPA
26310000.00
Road Frontage Type
Public Road
Road Surface Type
Paved
Garage & Parking
Parking Spaces
2
Parking Features
Concrete
Exterior Construction
Roof
Composition
Construction Materials
Brick, Frame, Vinyl Siding
Exterior Features
Lighting, Private Yard, Rain Gutters
Window Features
Double Pane Windows
Security Features
Carbon Monoxide Detector(s),Smoke Detector(s)
Builder Source
Public Records
Financial Details
PSF Total
$212.18
PSF Finished
$212.18
PSF Above Grade
$212.18
Previous Year Tax
996.00
Year Tax
2019
Primary HOA Management Type
Professionally Managed
Primary HOA Name
Quail Run HOA
Primary HOA Phone
303-368-8756
Primary HOA Website
www.qrhoa.org
Primary HOA Amenities
Clubhouse,Fitness Center,Garden Area,On Site Management,Parking,Pool,Spa/Hot Tub,Tennis Court(s)
Primary HOA Fees Included
Insurance, Irrigation Water, Maintenance Grounds, Maintenance Structure, Road Maintenance, Snow Removal, Trash
Primary HOA Fees
318.00
Primary HOA Fees Frequency
Monthly
Primary HOA Fees Total Annual
3816.00
Location
Schools
Elementary School
Arkansas
Middle School
Mrachek
High School
Rangeview
Walk Score®
Contact me about this property
Doug James
RE/MAX Professionals
6020 Greenwood Plaza Boulevard
Greenwood Village, CO 80111, USA
6020 Greenwood Plaza Boulevard
Greenwood Village, CO 80111, USA
- (303) 814-3684 (Showing)
- Invitation Code: homes4u
- doug@dougjamesteam.com
- https://DougJamesRealtor.com
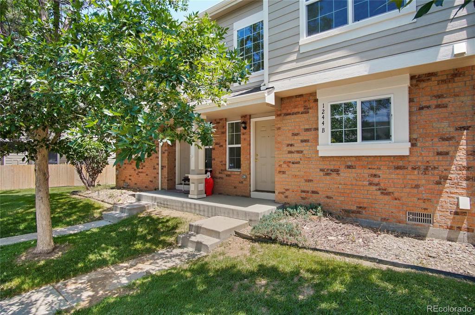
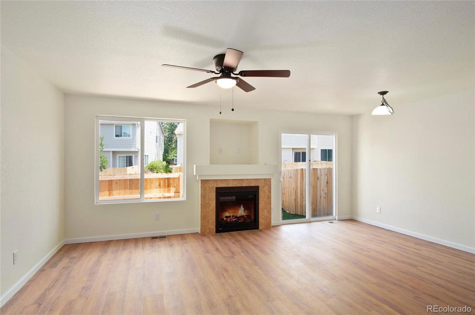
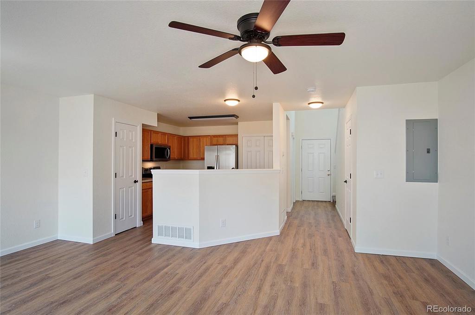
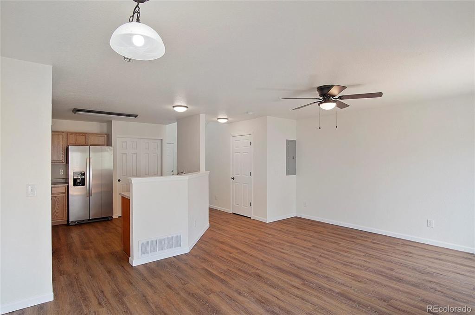
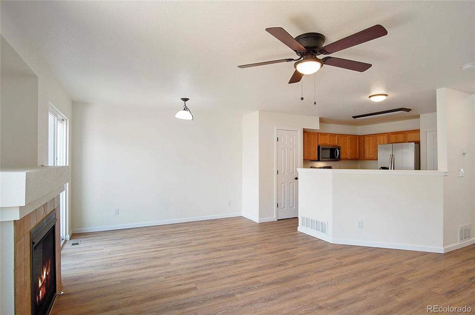
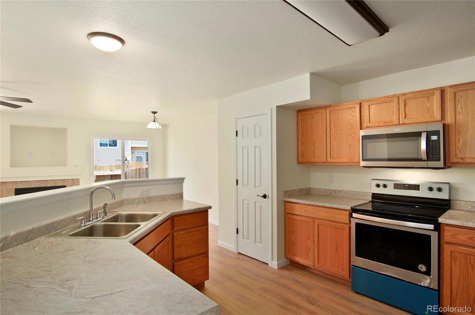
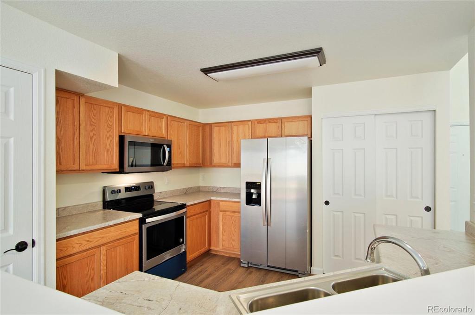
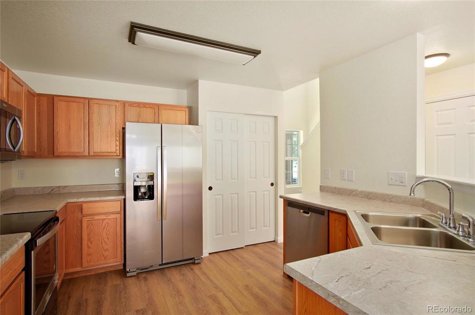
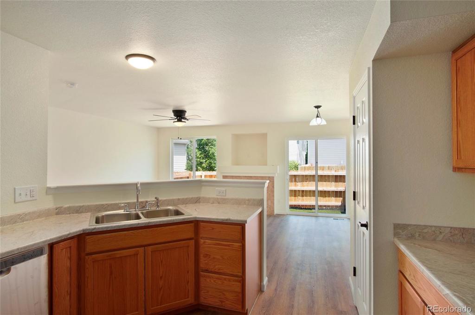
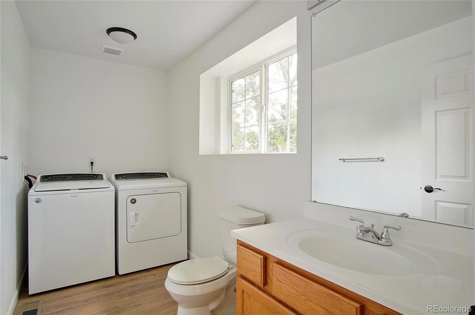
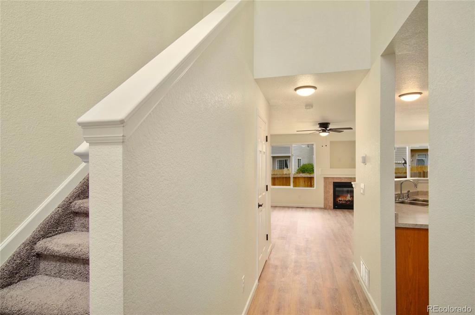
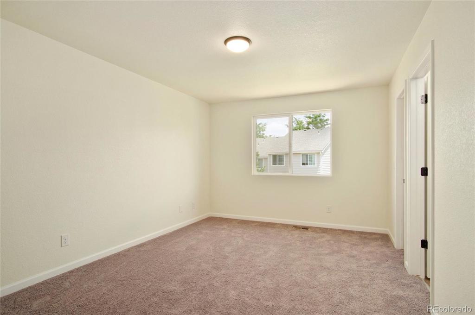
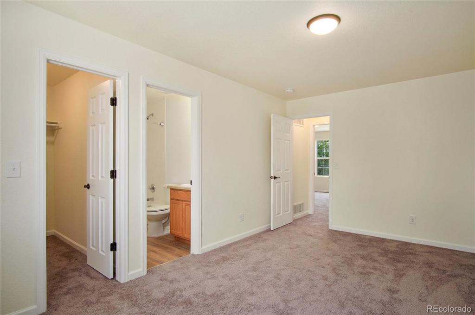
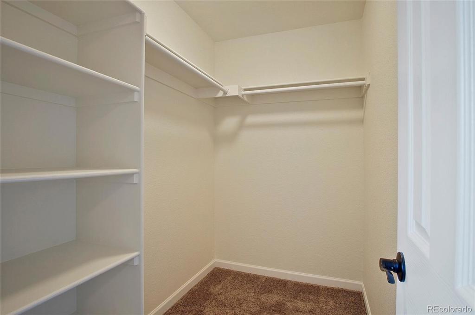
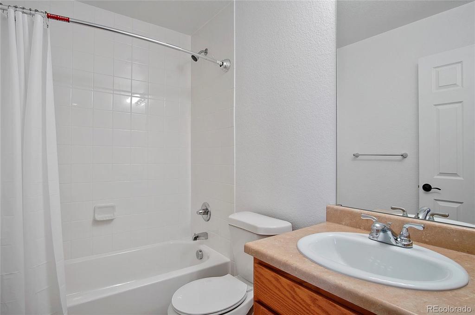
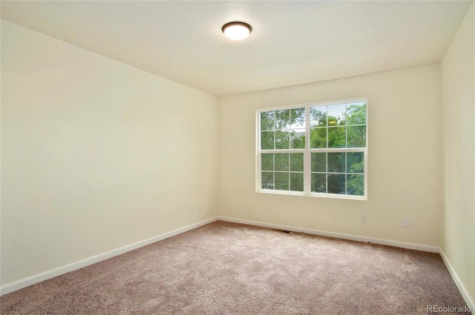
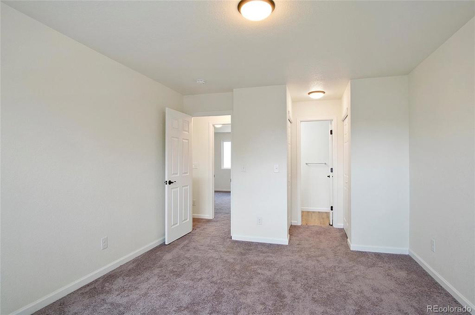
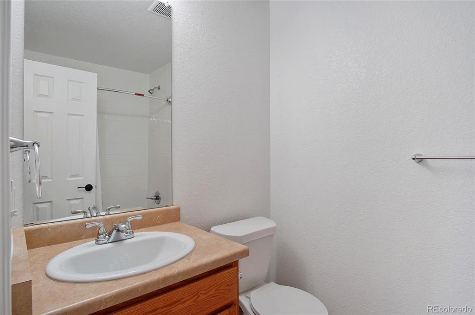
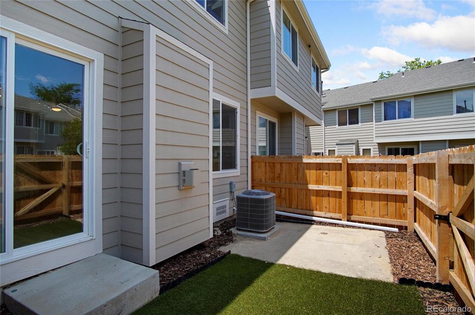
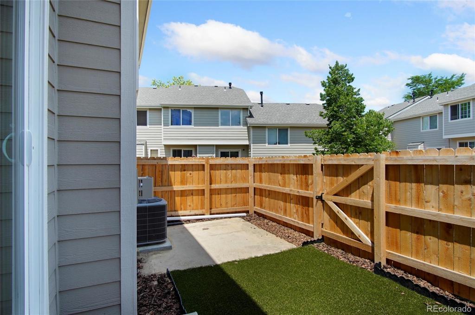
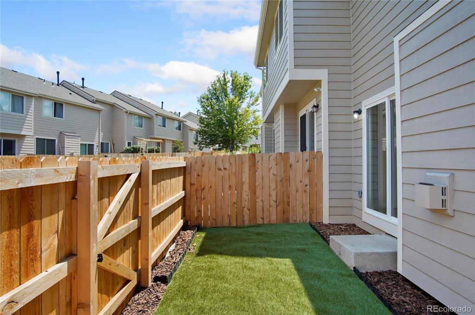
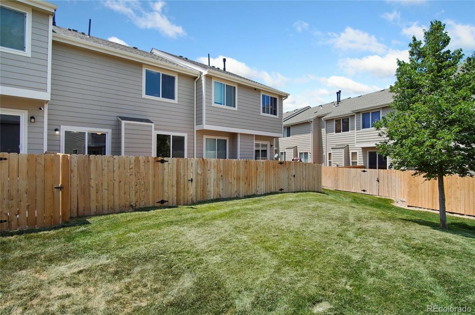
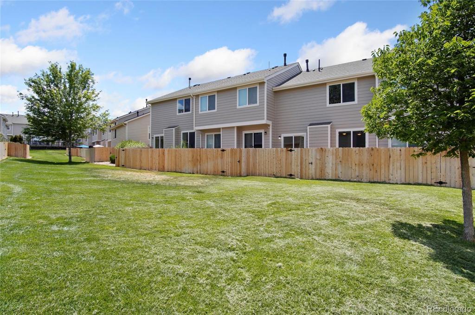
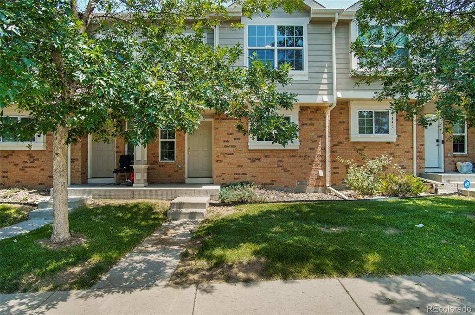
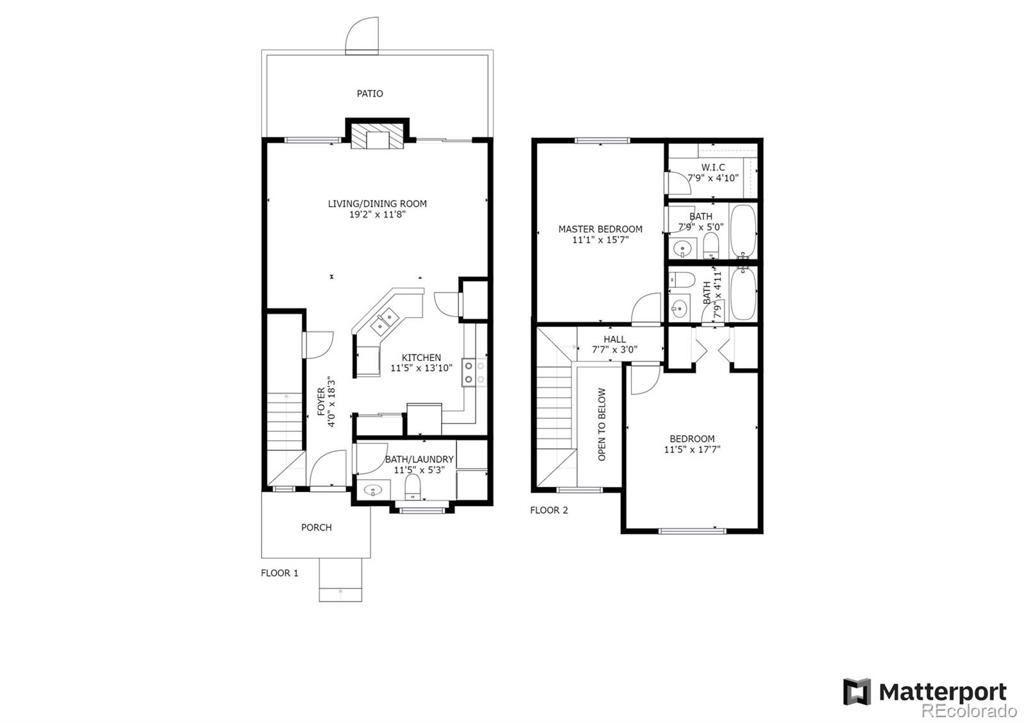


 Menu
Menu


