110 S Ider Way
Aurora, CO 80018 — Arapahoe county
Price
$460,000
Sqft
3708.00 SqFt
Baths
3
Beds
3
Description
Quiet, serene neighborhood with large 3-car garage and many upgrades (over $75,000). This Anika model, ranch/1-story home has a great open floor plan. The upgrades are 10' ceilings on the main floor and 9' ceilings in the basement, make this a wonderfully light and bright home. The seller's added the 4' extension which expands the living room and master bedroom. All doors in this beautiful home are 8' tall, tankless water heater, ceiling fans in all bedrooms, modern pendants over kitchen island, upgraded electrical and heated garage add to the charm and convenience of this home. The basement is pre-wired for surround sound ready for your super bowl party! All bedrooms include black out blinds as well as the washer and dryer. Come see all that this house has to offer!
Property Level and Sizes
SqFt Lot
7480.00
Lot Features
Eat-in Kitchen, Entrance Foyer, Five Piece Bath, Granite Counters, Heated Basement, Jet Action Tub, Kitchen Island, Primary Suite, Open Floorplan, Pantry, Walk-In Closet(s), Wired for Data
Lot Size
0.17
Foundation Details
Concrete Perimeter,Slab
Basement
Finished,Full,Interior Entry/Standard,Sump Pump
Base Ceiling Height
9'
Interior Details
Interior Features
Eat-in Kitchen, Entrance Foyer, Five Piece Bath, Granite Counters, Heated Basement, Jet Action Tub, Kitchen Island, Primary Suite, Open Floorplan, Pantry, Walk-In Closet(s), Wired for Data
Appliances
Cooktop, Dishwasher, Disposal, Double Oven, Dryer, Microwave, Refrigerator, Self Cleaning Oven, Washer, Washer/Dryer
Electric
Central Air
Flooring
Carpet, Tile, Wood
Cooling
Central Air
Heating
Forced Air, Natural Gas
Fireplaces Features
Gas, Gas Log, Living Room
Utilities
Cable Available, Electricity Connected, Internet Access (Wired), Natural Gas Available, Natural Gas Connected, Phone Connected
Exterior Details
Features
Private Yard, Rain Gutters
Patio Porch Features
Covered,Front Porch
Water
Public
Sewer
Public Sewer
Land Details
PPA
2705882.35
Road Frontage Type
Public Road
Road Responsibility
Public Maintained Road
Road Surface Type
Paved
Garage & Parking
Parking Spaces
1
Parking Features
Asphalt, Dry Walled, Garage, Heated Garage, Oversized
Exterior Construction
Roof
Composition
Construction Materials
Brick, Cement Siding, Frame
Architectural Style
Traditional
Exterior Features
Private Yard, Rain Gutters
Window Features
Double Pane Windows, Window Coverings
Security Features
Smoke Detector(s)
Builder Name 1
Richmond American Homes
Builder Source
Public Records
Financial Details
PSF Total
$124.06
PSF Finished All
$156.36
PSF Finished
$156.36
PSF Above Grade
$248.11
Previous Year Tax
4493.00
Year Tax
2018
Primary HOA Management Type
Professionally Managed
Primary HOA Name
Mastino Management, Inc
Primary HOA Phone
303-928-7670
Primary HOA Website
mastinomgmt.com
Primary HOA Amenities
Clubhouse,Pool
Primary HOA Fees Included
Maintenance Grounds, Recycling, Snow Removal, Trash
Primary HOA Fees
72.50
Primary HOA Fees Frequency
Monthly
Primary HOA Fees Total Annual
870.00
Primary HOA Status Letter Fees
$330
Location
Schools
Elementary School
Vista Peak
Middle School
Vista Peak
High School
Vista Peak
Walk Score®
Contact me about this property
Doug James
RE/MAX Professionals
6020 Greenwood Plaza Boulevard
Greenwood Village, CO 80111, USA
6020 Greenwood Plaza Boulevard
Greenwood Village, CO 80111, USA
- (303) 814-3684 (Showing)
- Invitation Code: homes4u
- doug@dougjamesteam.com
- https://DougJamesRealtor.com
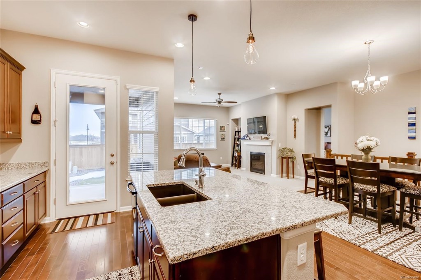
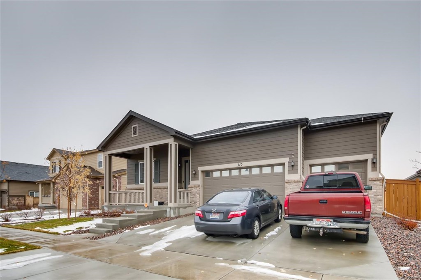
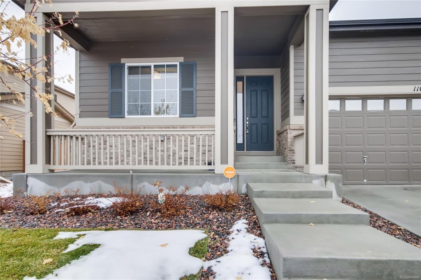
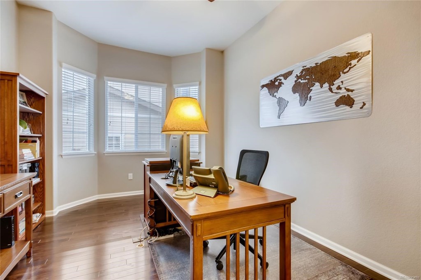
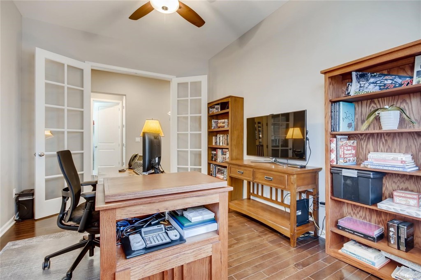
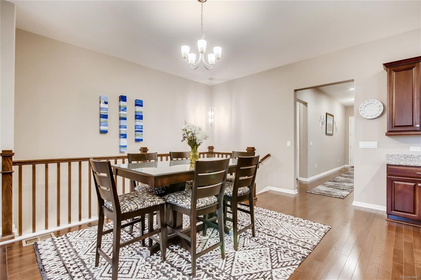
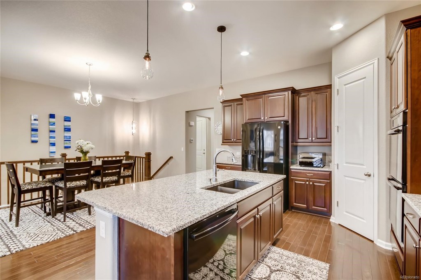
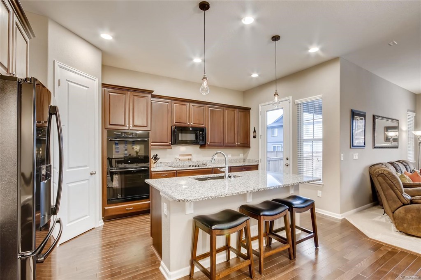
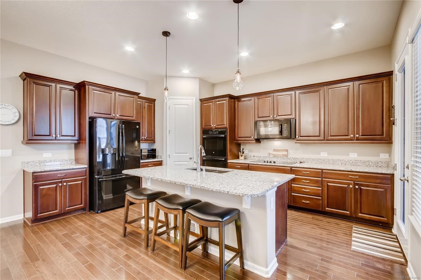
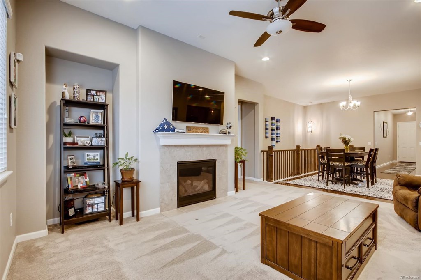
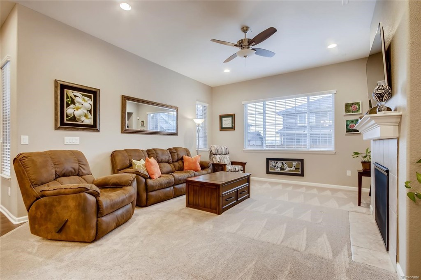
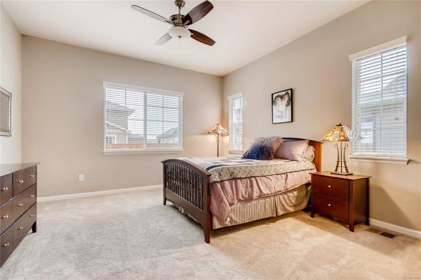
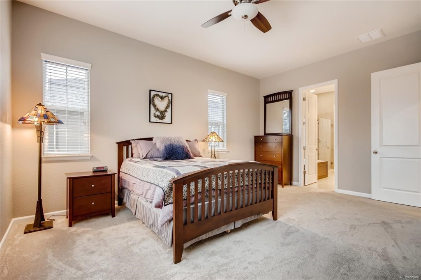
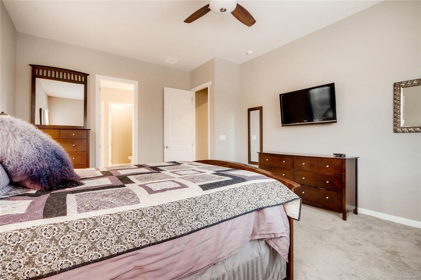
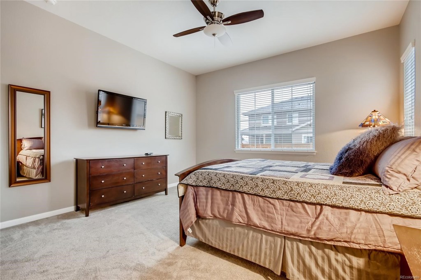
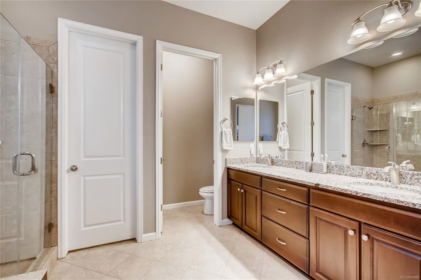
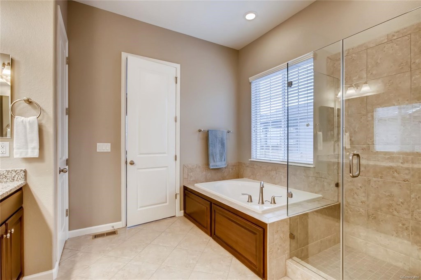
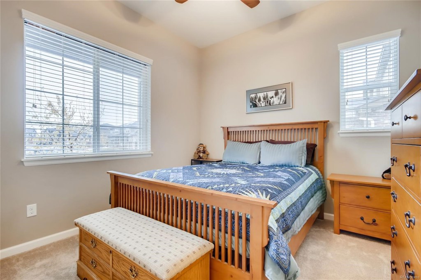
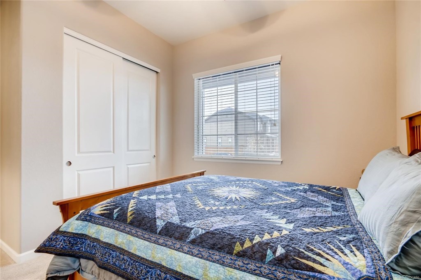
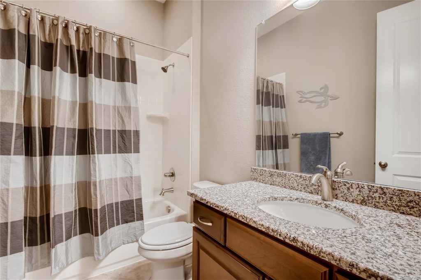
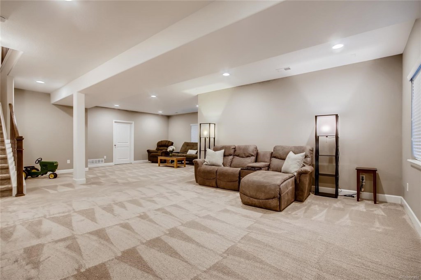
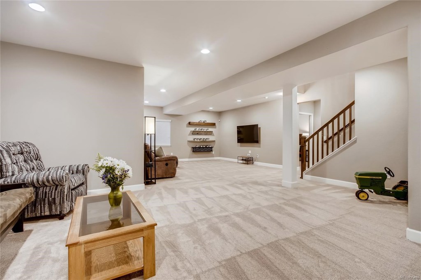
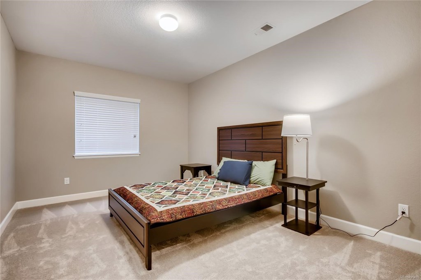
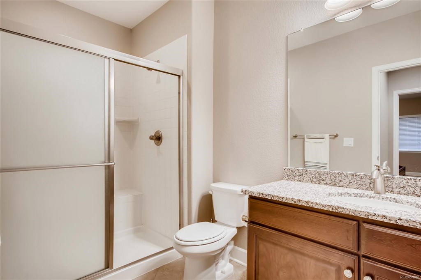
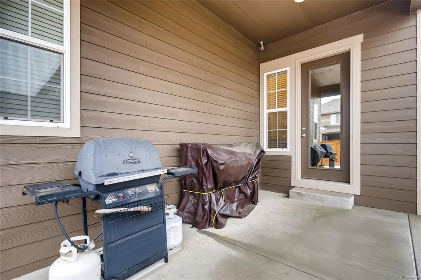
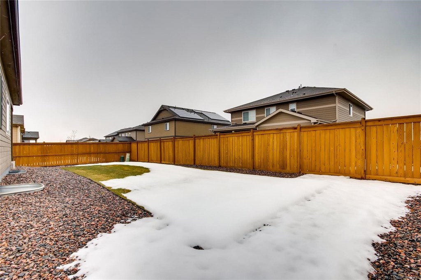
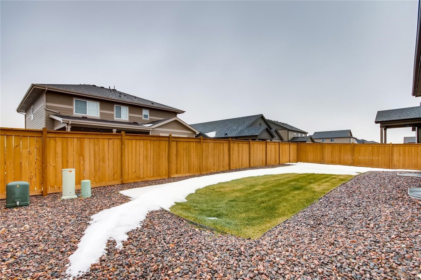
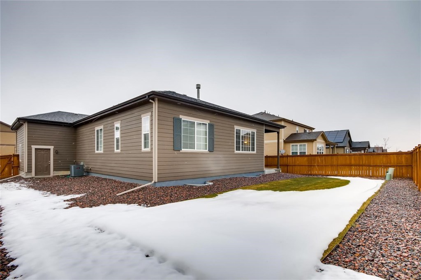


 Menu
Menu


