216 S Old Hammer Street
Aurora, CO 80018 — Arapahoe county
Price
$380,000
Sqft
1482.00 SqFt
Baths
3
Beds
2
Description
This home has it all! Don’t wait to build when you can have a turn-key ready home now! This Randem Model Oakwood Smart Home features 2 bedrooms, 2.5 bathrooms, a spacious loft and an upstairs laundry room. The seller spared no expense when it came to upgrades! The open concept living style invites you into the great room and kitchen complete with large windows that allow for tons of natural light and easy access to the backyard. The hardwood floors throughout the main floor add a perfect touch of character. The kitchen features two-tone countertops - granite kitchen island and quartz countertops! The kitchen also features a luxury black stainless-steel appliance package (smart oven), rollout drawers in the lower cabinets, 80/20 under-mount Neorco composite matte granite sink and a pantry! Every inch of the kitchen used to perfection! The master suite features large windows and a barn door leading into the private master bathroom. The master bathroom features a granite double vanity with extended storage space, upgraded tiling in the shower and a spacious walk-in closet. The loft offers the perfect area for an office, second living room, or a playroom! Custom Stoneside cordless roller shades installed throughout! This home has one of the largest backyards in the neighborhood with an extended patio perfect for grilling and entertaining! The smart home features include Schlage Keyless Entry and a RING doorbell! The thermostat, garage door, and sprinklers can all be controlled by your phone remotely or while you are in the home! A WiFi extender was installed so that every part of the house has boosted WiFi! This low-maintenance community makes for the ideal location! The HOA includes front yard maintenance, clubhouse, a pool and snow removal up to your garage! Privacy fencing and a stunning paver driveway in a cul-de-sac setting! Just minutes from DIA and easy access to Denver!
Property Level and Sizes
SqFt Lot
3648.00
Lot Features
Ceiling Fan(s), Granite Counters, Kitchen Island, Open Floorplan, Pantry, Quartz Counters, Smart Thermostat, Smoke Free
Lot Size
0.08
Basement
Crawl Space
Common Walls
No Common Walls
Interior Details
Interior Features
Ceiling Fan(s), Granite Counters, Kitchen Island, Open Floorplan, Pantry, Quartz Counters, Smart Thermostat, Smoke Free
Appliances
Convection Oven, Dishwasher, Disposal, Microwave, Refrigerator, Self Cleaning Oven
Electric
Central Air
Flooring
Carpet, Wood
Cooling
Central Air
Heating
Forced Air
Utilities
Cable Available, Electricity Connected, Internet Access (Wired), Phone Available
Exterior Details
Features
Lighting, Private Yard
Patio Porch Features
Patio
Land Details
PPA
4687500.00
Road Frontage Type
Private Road
Garage & Parking
Parking Spaces
1
Parking Features
Dry Walled, Insulated, Smart Garage Door, Storage
Exterior Construction
Roof
Composition
Construction Materials
Stucco, Vinyl Siding
Architectural Style
Urban Contemporary
Exterior Features
Lighting, Private Yard
Window Features
Double Pane Windows, Window Coverings
Security Features
Carbon Monoxide Detector(s),Smart Locks,Smoke Detector(s),Video Doorbell
Builder Name 1
Oakwood Homes, LLC
Builder Source
Public Records
Financial Details
PSF Total
$253.04
PSF Finished
$253.04
PSF Above Grade
$253.04
Previous Year Tax
2444.00
Year Tax
2019
Primary HOA Management Type
Professionally Managed
Primary HOA Name
Adonea Metropolitan District
Primary HOA Phone
720-974-4183
Primary HOA Website
www.adoneametro.com/adonea/
Primary HOA Amenities
Clubhouse,Park,Playground,Pool,Trail(s)
Primary HOA Fees Included
Maintenance Grounds, Road Maintenance, Snow Removal, Trash
Primary HOA Fees
235.00
Primary HOA Fees Frequency
Quarterly
Primary HOA Fees Total Annual
940.00
Location
Schools
Elementary School
Vista Peak
Middle School
Vista Peak
High School
Vista Peak
Walk Score®
Contact me about this property
Doug James
RE/MAX Professionals
6020 Greenwood Plaza Boulevard
Greenwood Village, CO 80111, USA
6020 Greenwood Plaza Boulevard
Greenwood Village, CO 80111, USA
- (303) 814-3684 (Showing)
- Invitation Code: homes4u
- doug@dougjamesteam.com
- https://DougJamesRealtor.com
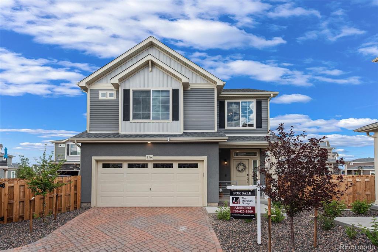
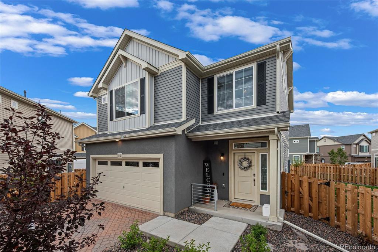
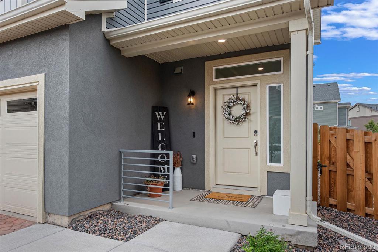
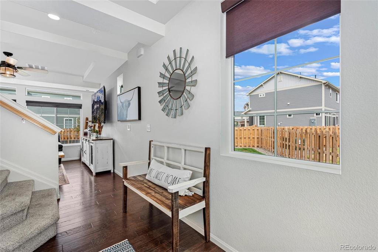
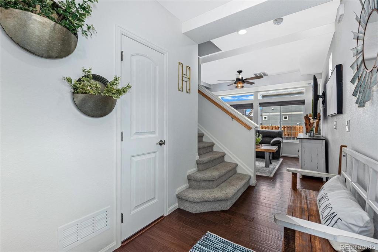
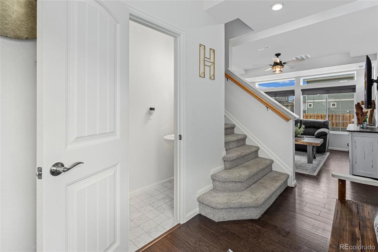
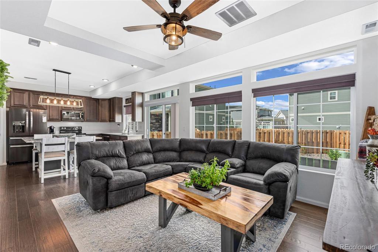
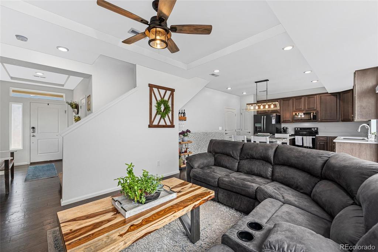
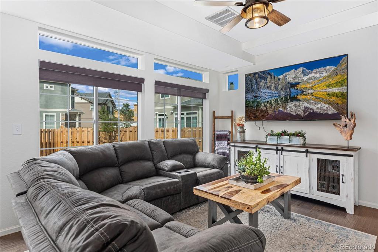
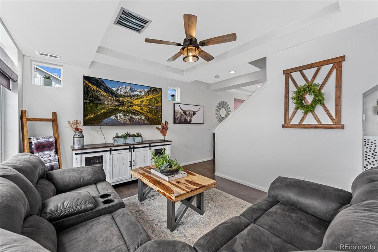
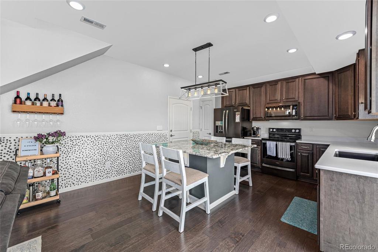
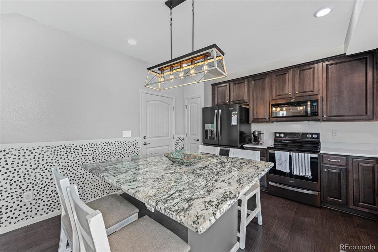
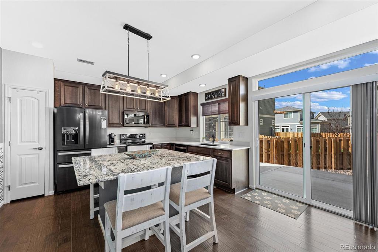
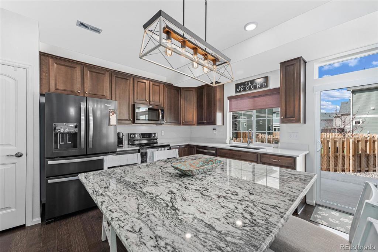
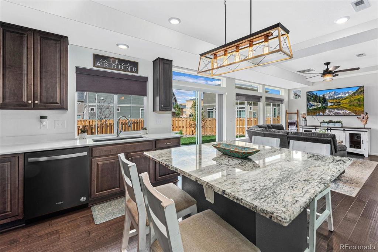
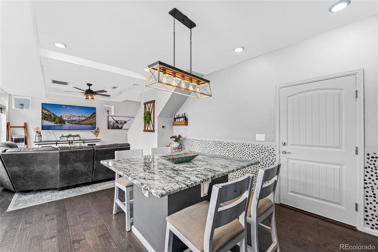
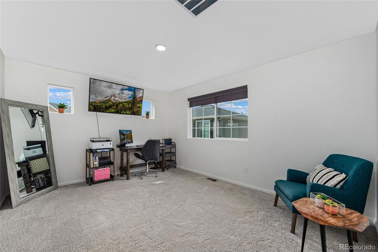
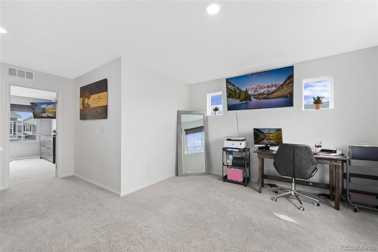
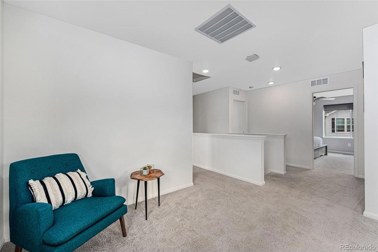
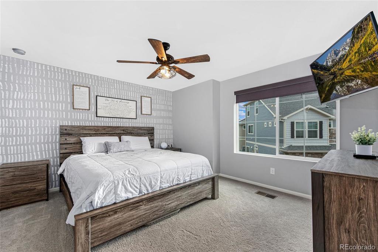
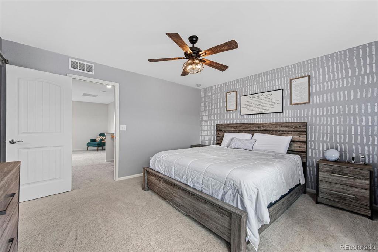
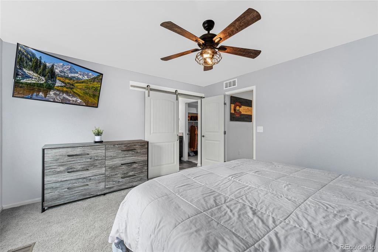
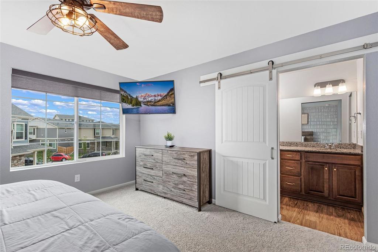
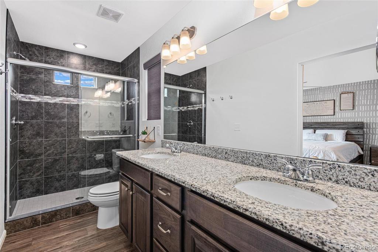
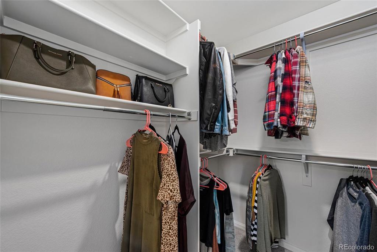
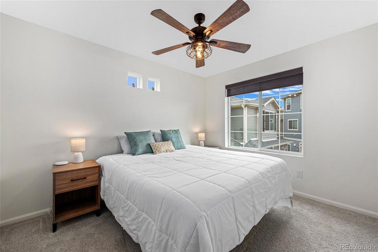
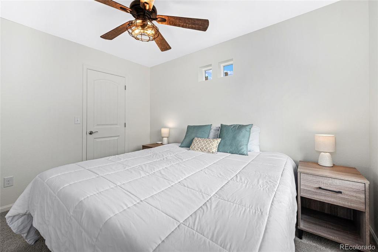
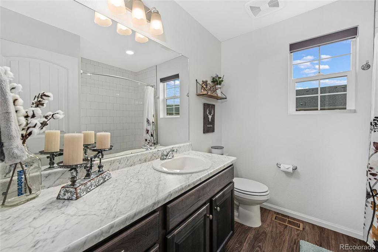
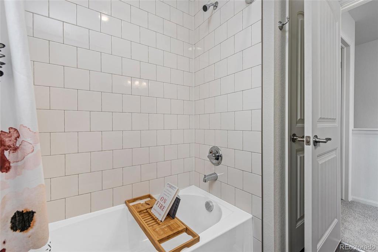
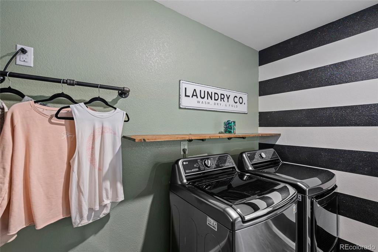
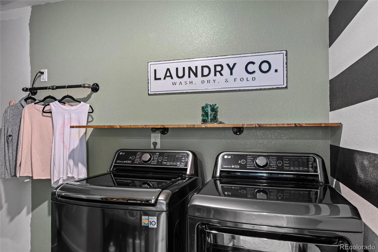
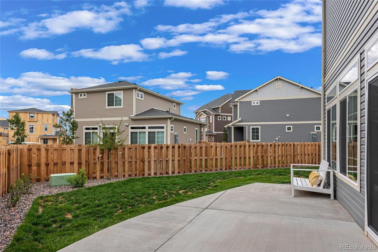
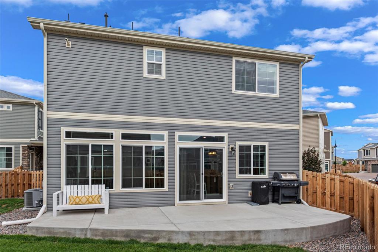
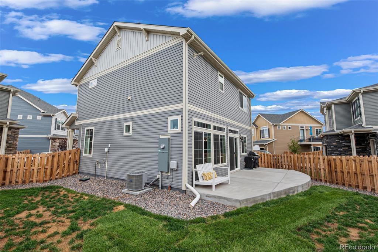
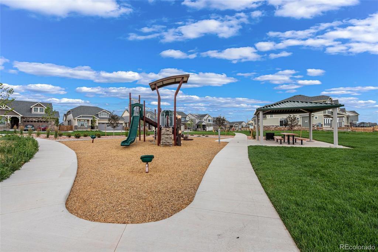
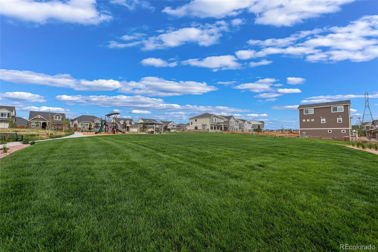
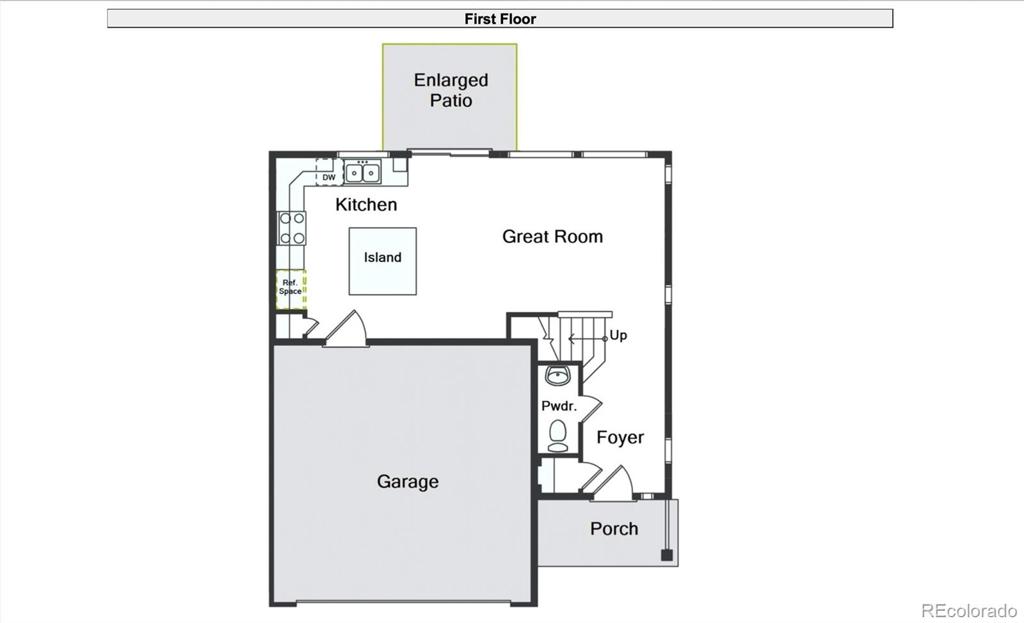
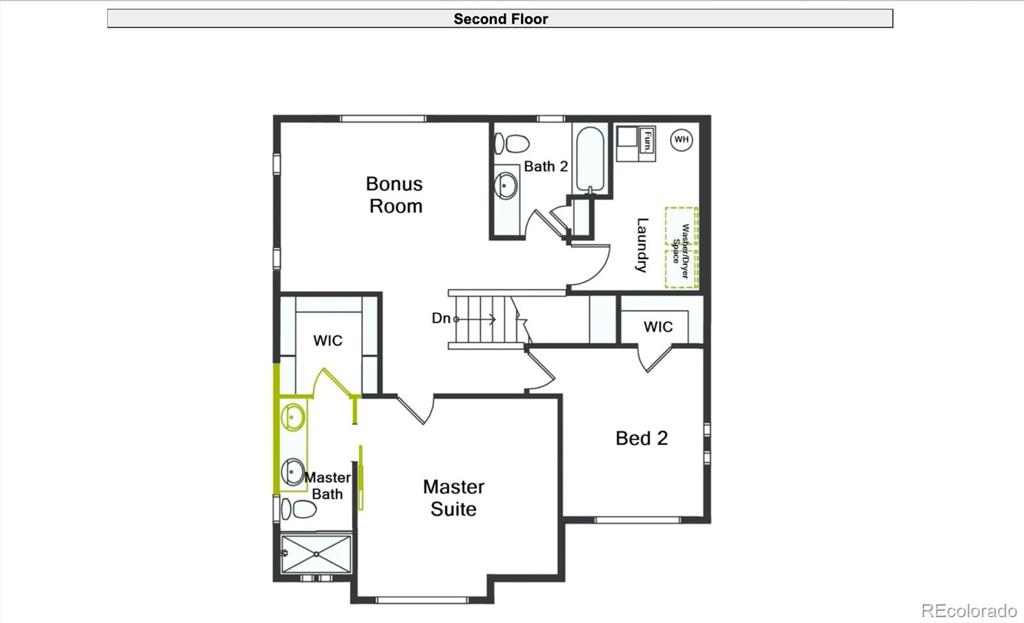


 Menu
Menu


