1040 Cedar Street
Broomfield, CO 80020 — Broomfield county
Price
$430,000
Sqft
2740.00 SqFt
Baths
4
Beds
5
Description
Located in a quiet Broomfield neighborhood, this beautiful home has 5 bedrooms, 4 bath with New roof being installed soon as well as a new garage door, a Mother-In-Law suite in basement and a heated workshop out back! Wood laminate flooring on main and upper level, newer vinyl windows. The home has been updated by removing popcorn ceiling, updated bathrooms, updating kitchen and paint. Large kitchen features a large open pantry, stainless steel appliances and dining nook. Cozy family room has a wood burning fireplace and overlooks the backyard. Master bedroom has private bathroom and large closet. Three more bedrooms upstairs as well as full bathroom with jetted tub. Basement has large laundry room with plenty of storage, W/D included and has a high efficiency furnace. Mother-In-Law suite has locked door, private full bathroom, carpeted, 2 egress windows, kitchenette and private bedroom with a walk-in closet. Backyard is low maintenance with sprinkler system, covered patio and workshop. Great yard for BBQ's and entertaining. Workshop is heated and can be used as storage, or entertaining too! A/C is less than 5 years old. New gutters, fascia, and soffit are 2 years old. Solar panels are leased with no transfer fee. Payment is $137 per month. Average gas and electric bill is $108. Swamp cooler still works, but water was disconnected when A/C was installed. Attic fan also included. Ideal location close to Broomfield Community Park and Eagle Trace Golf Club. Boulder Valley School district. Easy commute to Denver-Boulder. No HOA. Come see this fantastic home!
Property Level and Sizes
SqFt Lot
7492.00
Lot Features
Corian Counters, Entrance Foyer, In-Law Floor Plan, Jet Action Tub, Master Suite, Pantry, Smoke Free
Lot Size
0.17
Foundation Details
Concrete Perimeter
Basement
Finished
Base Ceiling Height
8'
Interior Details
Interior Features
Corian Counters, Entrance Foyer, In-Law Floor Plan, Jet Action Tub, Master Suite, Pantry, Smoke Free
Electric
Central Air, Evaporative Cooling
Flooring
Carpet, Laminate
Cooling
Central Air, Evaporative Cooling
Heating
Active Solar, Forced Air
Fireplaces Features
Family Room, Wood Burning
Utilities
Cable Available, Electricity Connected, Internet Access (Wired), Natural Gas Connected, Phone Available
Exterior Details
Features
Private Yard
Patio Porch Features
Covered,Front Porch,Patio
Lot View
City,Mountain(s)
Water
Public
Sewer
Public Sewer
Land Details
PPA
2558823.53
Road Frontage Type
Public Road
Road Responsibility
Public Maintained Road
Road Surface Type
Paved
Garage & Parking
Parking Spaces
1
Parking Features
Concrete
Exterior Construction
Roof
Composition
Construction Materials
Brick, Frame, Wood Siding
Architectural Style
Traditional
Exterior Features
Private Yard
Window Features
Double Pane Windows, Window Coverings
Builder Source
Public Records
Financial Details
PSF Total
$158.76
PSF Finished
$172.96
PSF Above Grade
$224.92
Previous Year Tax
2630.00
Year Tax
2019
Primary HOA Fees
0.00
Location
Schools
Elementary School
Birch
Middle School
Aspen Creek K-8
High School
Broomfield
Walk Score®
Contact me about this property
Doug James
RE/MAX Professionals
6020 Greenwood Plaza Boulevard
Greenwood Village, CO 80111, USA
6020 Greenwood Plaza Boulevard
Greenwood Village, CO 80111, USA
- (303) 814-3684 (Showing)
- Invitation Code: homes4u
- doug@dougjamesteam.com
- https://DougJamesRealtor.com
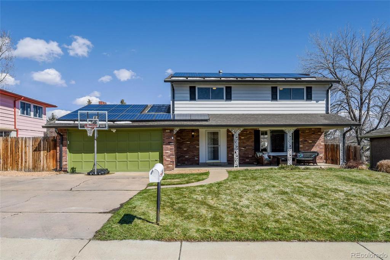
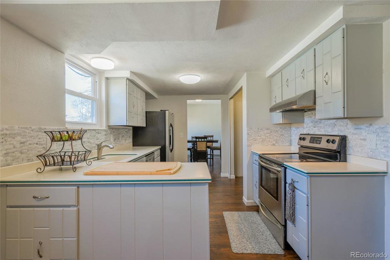
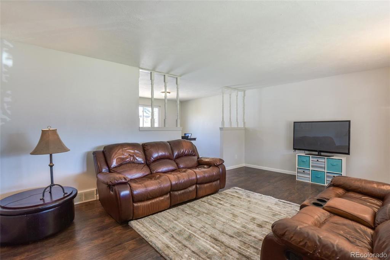
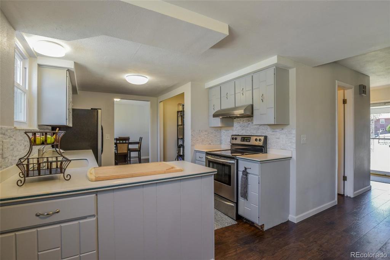
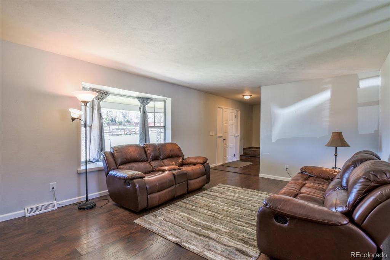
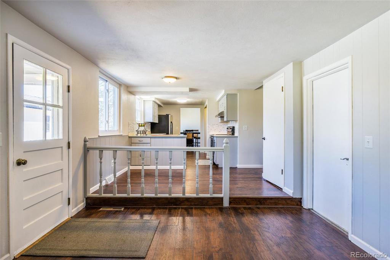
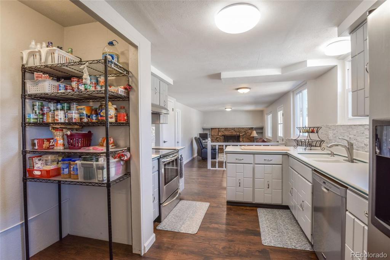
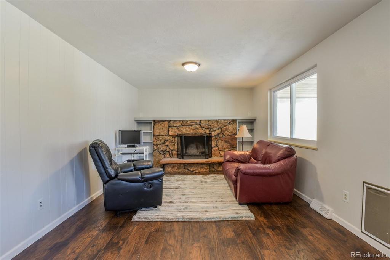
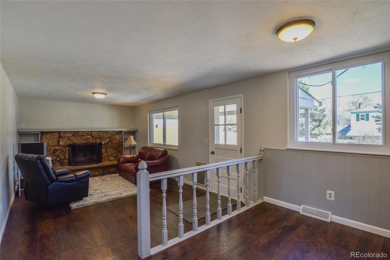
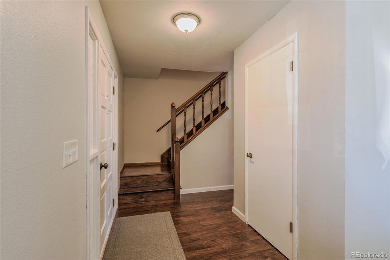
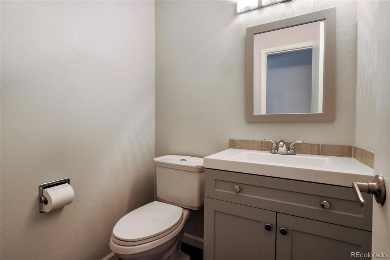
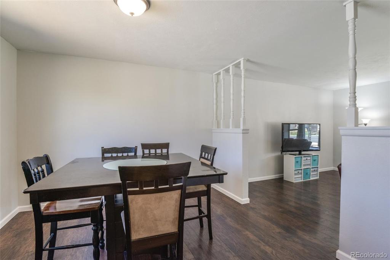
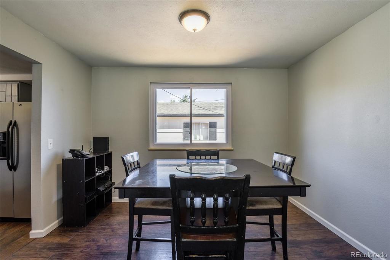
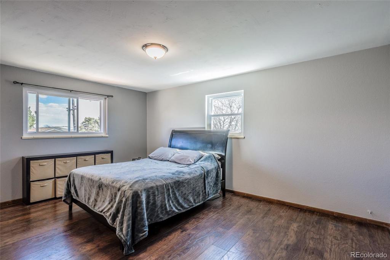
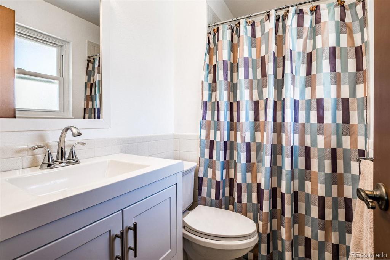
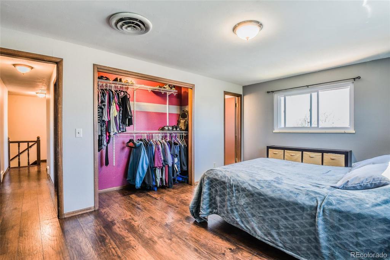
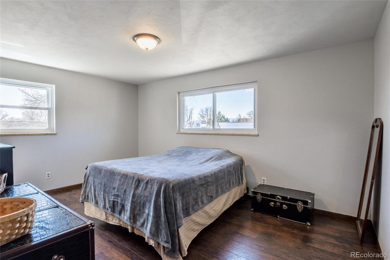
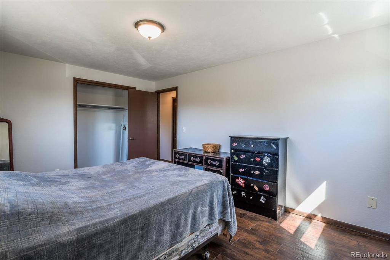
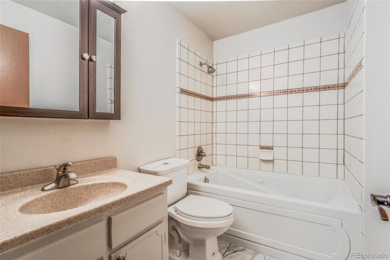
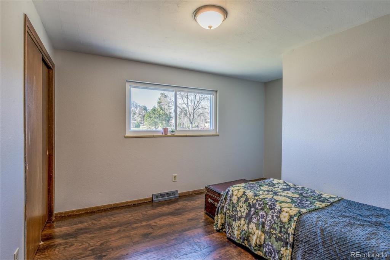
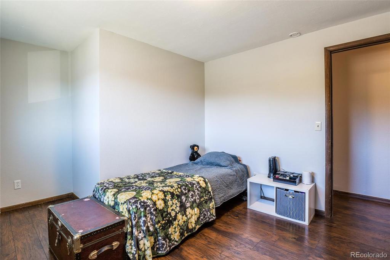
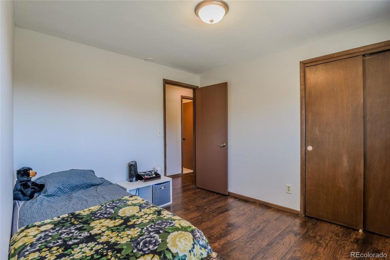
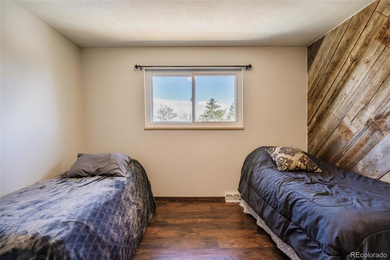
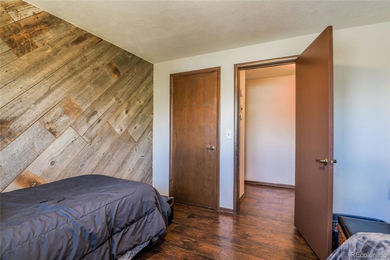
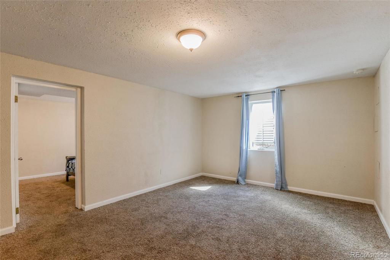
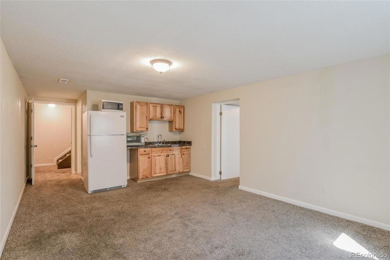
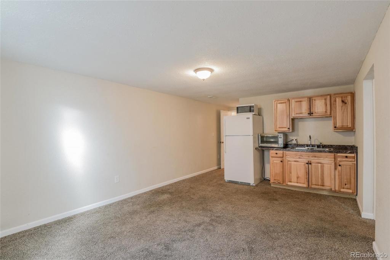
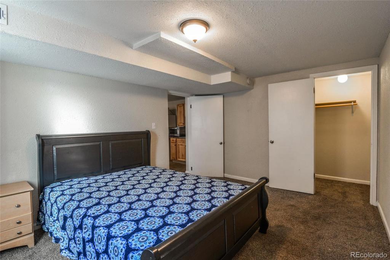
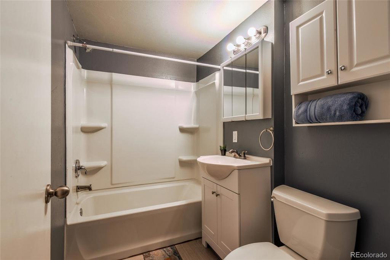
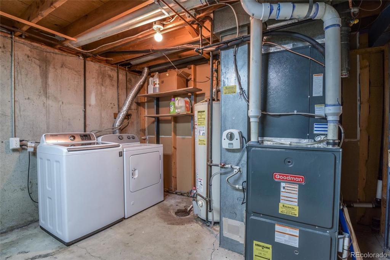
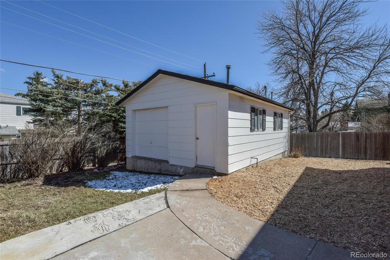
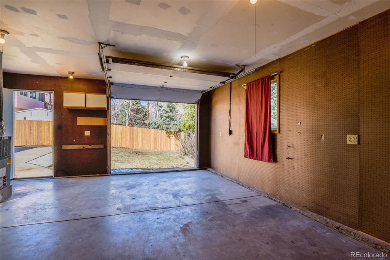
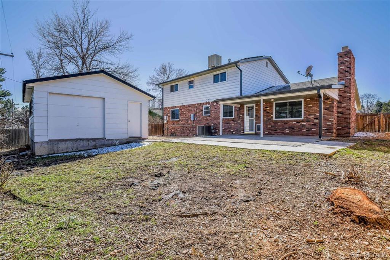
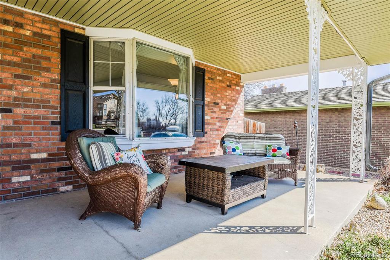


 Menu
Menu


