1094 Buffalo Ridge Road
Castle Pines, CO 80108 — Douglas county
Price
$1,290,000
Sqft
5599.00 SqFt
Baths
5
Beds
5
Description
*Home was off the market during the Covid-19 Stay at Home/Safer at Home orders** Please visit 1094 BuffaloRidgeRoad for a virtual tour! HEATED DRIVEWAY!! The new gas heated driveway is a welcome addition to this gorgeous Colorado home and the new front and side Trex and steel joist deck by Mega Decks is incredible! The fabulous Colorado accents continue through the home with the custom stone walls and wood flooring and wood beams. Impeccably maintained, the floorplan of this home flows seamlessly and the entertainment spaces are incredible! Relax by the 4' outdoor fireplace and outdoor kitchen, the new wrought iron fence allows the little ones to wander in the private back yard! Enjoy the big game on the outdoor TV AND the neighbors water feature in the summer is a wonderful bonus! The lower level entertaining areas feel like Austin meets Napa with the great stone and wood accents and private theater and wine tasting rooms. The master bedroom is tucked along the rear of the home with views out to the scrub oak and the gorgeous stone wall and wide plank hardwood flooring makes it a warm retreat. The three secondary bedrooms on the upper level are generous in size and all have access to the upper level laundry room! An absolutely gorgeous home with great style and turnkey condition. Please call for your virtual or private tour today!
Property Level and Sizes
SqFt Lot
11543.00
Lot Features
Breakfast Nook, Built-in Features, Eat-in Kitchen, Five Piece Bath, Granite Counters, Jack & Jill Bathroom, Kitchen Island, Pantry, Smart Thermostat, Smoke Free, Sound System, Walk-In Closet(s)
Lot Size
0.26
Foundation Details
Slab
Basement
Finished, Full
Common Walls
No Common Walls
Interior Details
Interior Features
Breakfast Nook, Built-in Features, Eat-in Kitchen, Five Piece Bath, Granite Counters, Jack & Jill Bathroom, Kitchen Island, Pantry, Smart Thermostat, Smoke Free, Sound System, Walk-In Closet(s)
Appliances
Dishwasher, Disposal, Double Oven, Microwave, Range Hood, Refrigerator, Wine Cooler
Laundry Features
In Unit
Electric
Central Air
Flooring
Carpet, Wood
Cooling
Central Air
Heating
Forced Air, Natural Gas
Fireplaces Features
Basement, Family Room, Gas, Outside
Utilities
Cable Available, Electricity Connected, Natural Gas Connected, Phone Connected
Exterior Details
Features
Dog Run, Fire Pit, Gas Grill, Lighting, Private Yard
Lot View
Mountain(s)
Water
Public
Sewer
Public Sewer
Land Details
Road Frontage Type
Private Road
Road Responsibility
Private Maintained Road
Road Surface Type
Paved
Garage & Parking
Parking Features
Driveway-Heated, Exterior Access Door
Exterior Construction
Roof
Composition
Construction Materials
Frame, Stone, Stucco
Exterior Features
Dog Run, Fire Pit, Gas Grill, Lighting, Private Yard
Window Features
Double Pane Windows, Window Coverings
Security Features
Carbon Monoxide Detector(s), Security Entrance, Security System
Builder Source
Public Records
Financial Details
Previous Year Tax
7912.00
Year Tax
2019
Primary HOA Name
Castle Pines North Master
Primary HOA Phone
303-904-9374
Primary HOA Amenities
Gated, Golf Course, Pool
Primary HOA Fees Included
Recycling, Road Maintenance, Trash
Primary HOA Fees
40.00
Primary HOA Fees Frequency
Annually
Location
Schools
Elementary School
Timber Trail
Middle School
Rocky Heights
High School
Rock Canyon
Walk Score®
Contact me about this property
Doug James
RE/MAX Professionals
6020 Greenwood Plaza Boulevard
Greenwood Village, CO 80111, USA
6020 Greenwood Plaza Boulevard
Greenwood Village, CO 80111, USA
- (303) 814-3684 (Showing)
- Invitation Code: homes4u
- doug@dougjamesteam.com
- https://DougJamesRealtor.com
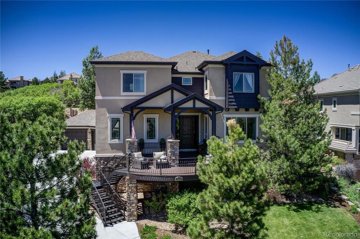
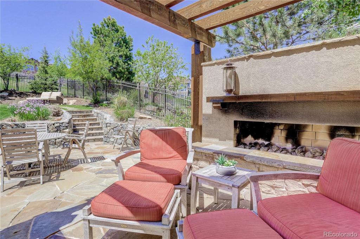
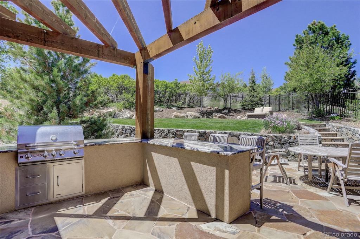
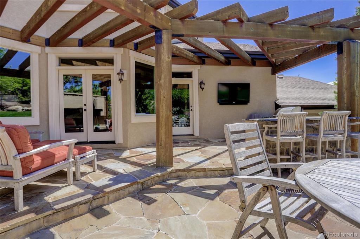
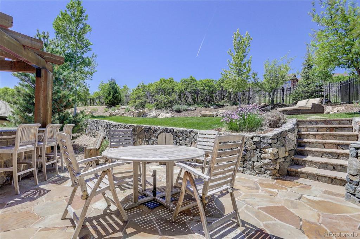
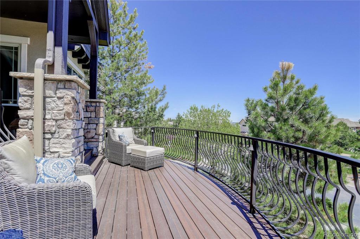
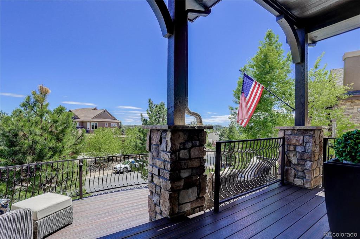
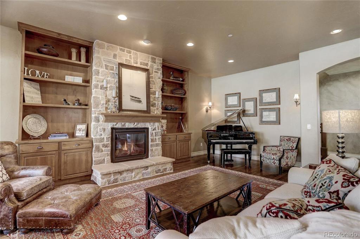
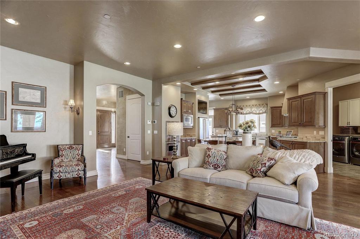
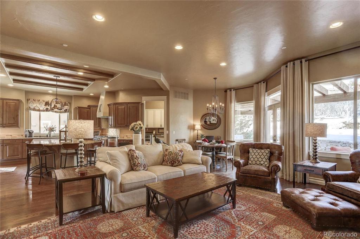
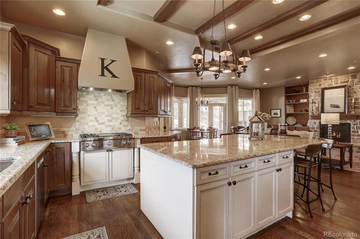
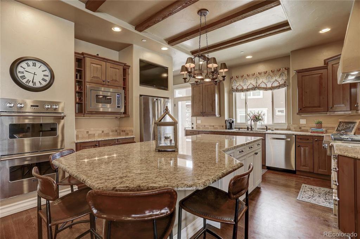
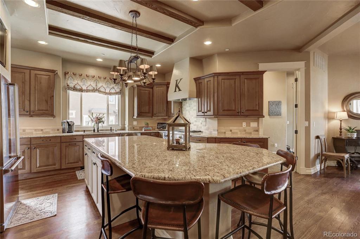
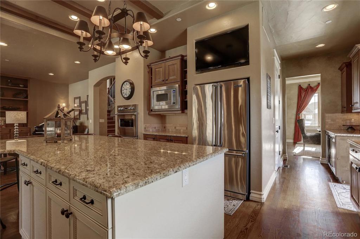
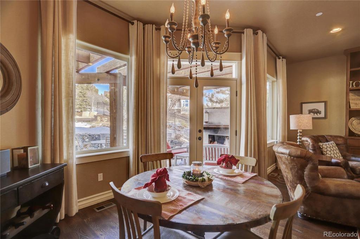
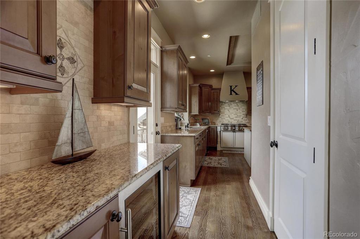
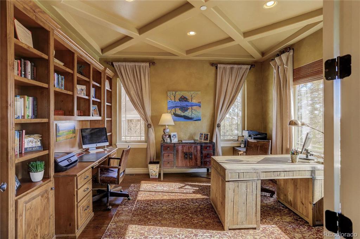
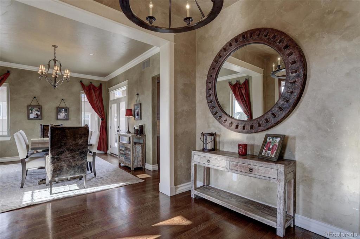
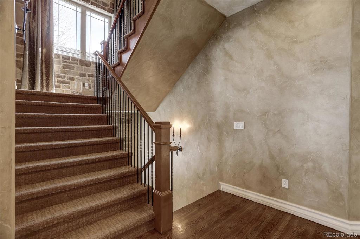
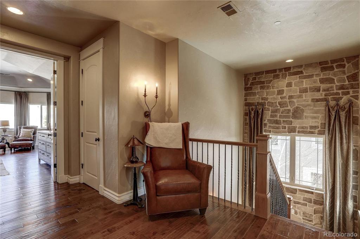
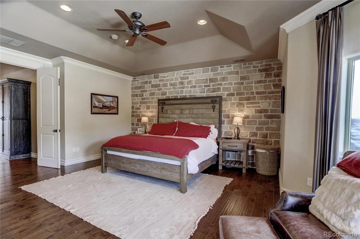
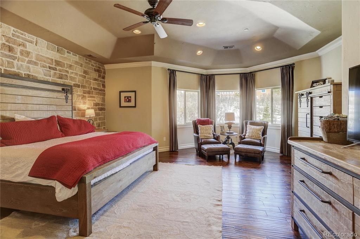
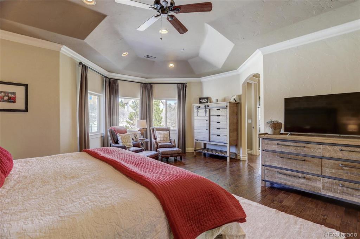
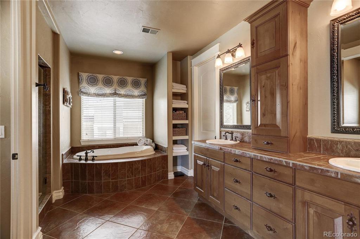
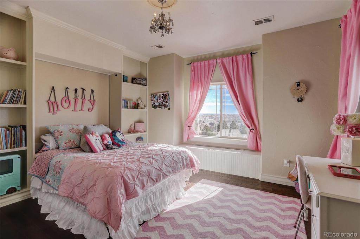
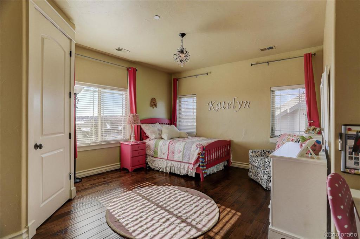
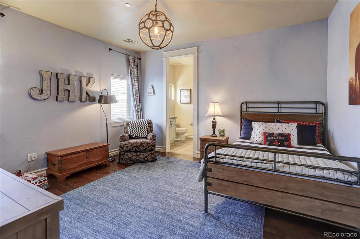
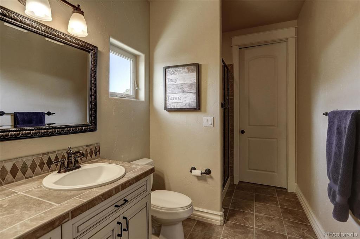
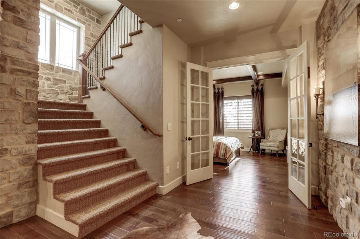
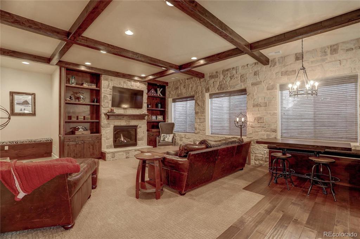
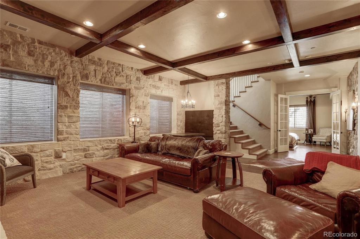
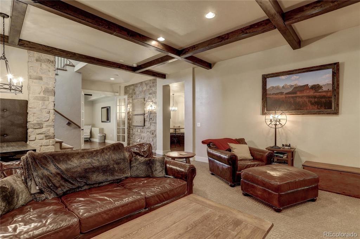
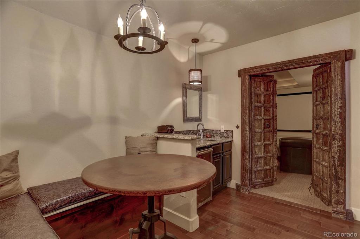
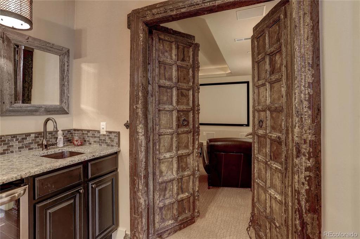
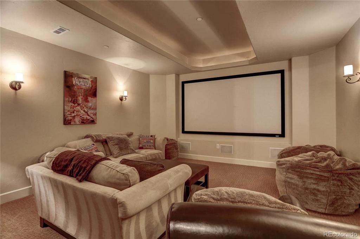
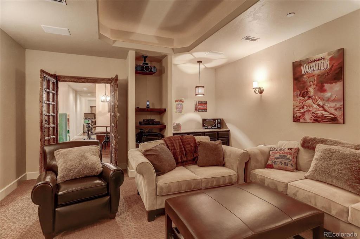
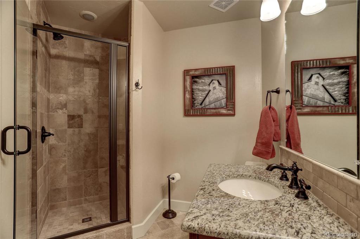
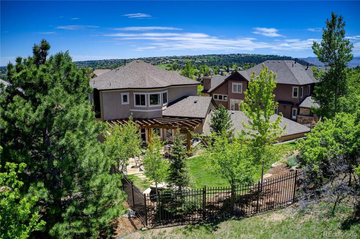
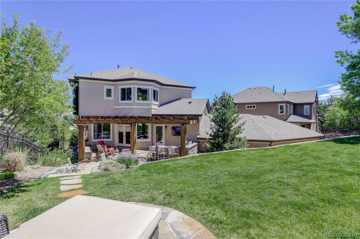
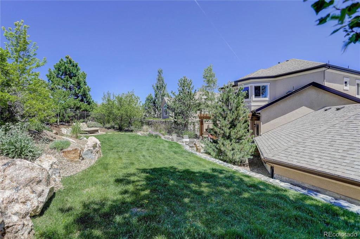


 Menu
Menu


