500 Stonemont Drive
Castle Pines, CO 80108 — Douglas county
Price
$649,900
Sqft
4563.00 SqFt
Baths
3
Beds
5
Description
Welcome to your Colorado living dream home. Fabulous property featuring all the room, luxury and amenities you want. Former builder's model with lots of upgrades and extras.Large lot backs and sides to open space and trails.Over 4500 square feet. Hardwood floors, granite counter tops. Custom plantation shutters throughout the house. Full partially finished basement offers a bedroom and bonus room plus endless potential with the large unfinished area. Main level features open flowing floor plan with high ceilings, curved staircase, main floor study/bedroom, 3/4 bathroom, a chef's dream kitchen, Spacious formal living room, dining room, family room and breakfast nook. Walk right outside the kitchen/breakfast nook to enter the fabulous back yard featuring covered outdoor entertaining area with multiple decks, fire pit, room for a hot tub plus a lush nicely landscaped lawn all backing to open space and trails. Private lot and back yard. Your own piece of heaven. An entertainer's delight as well as a peaceful paradise to enjoy for serene quiet time. Second level is home to a spacious master suite with custom built ins, a walk in closet and 5 piece bathroom featuring radiant heated floors. Two other bedrooms a full 4 piece bathroom and large loft with custom built ins complete the upper floor of this very bright home. Look outside every window to see the beauty of nature and lush landscaping the home is surrounded by. Large laundry room/mud room on main level. Spacious loft with built ins. Three car tandem garage with access to back yard. This home is light, bright, in great location and condition. A real gem. New roof and exterior paint coming soon. (June 2020) There may be time for buyer to select colors.
Property Level and Sizes
SqFt Lot
11539.00
Lot Features
Breakfast Nook, Built-in Features, Ceiling Fan(s), Eat-in Kitchen, Entrance Foyer, Five Piece Bath, Granite Counters, Kitchen Island, Master Suite, Open Floorplan, Smoke Free, Utility Sink, Vaulted Ceiling(s), Walk-In Closet(s)
Lot Size
0.26
Foundation Details
Concrete Perimeter,Slab
Basement
Finished,Full,Unfinished
Interior Details
Interior Features
Breakfast Nook, Built-in Features, Ceiling Fan(s), Eat-in Kitchen, Entrance Foyer, Five Piece Bath, Granite Counters, Kitchen Island, Master Suite, Open Floorplan, Smoke Free, Utility Sink, Vaulted Ceiling(s), Walk-In Closet(s)
Appliances
Cooktop, Dishwasher, Disposal, Dryer, Refrigerator, Washer
Electric
Central Air
Flooring
Carpet, Wood
Cooling
Central Air
Heating
Forced Air
Fireplaces Features
Family Room
Utilities
Electricity Connected
Exterior Details
Features
Private Yard
Patio Porch Features
Covered,Deck,Front Porch,Patio
Water
Public
Sewer
Public Sewer
Land Details
PPA
2396153.85
Road Frontage Type
Public Road
Road Responsibility
Public Maintained Road
Road Surface Type
Paved
Garage & Parking
Parking Spaces
1
Parking Features
Concrete
Exterior Construction
Roof
Composition
Construction Materials
Stucco
Architectural Style
Contemporary
Exterior Features
Private Yard
Window Features
Double Pane Windows, Window Coverings
Security Features
Carbon Monoxide Detector(s)
Builder Source
Public Records
Financial Details
PSF Total
$136.53
PSF Finished
$162.41
PSF Above Grade
$188.10
Previous Year Tax
4524.00
Year Tax
2019
Primary HOA Management Type
Professionally Managed
Primary HOA Name
Castle Pines North
Primary HOA Phone
3039049374
Primary HOA Website
https://cpnhoa.org/master-hoa/
Primary HOA Amenities
Clubhouse,Playground,Pool,Tennis Court(s),Trail(s)
Primary HOA Fees Included
Recycling, Trash
Primary HOA Fees
40.00
Primary HOA Fees Frequency
Annually
Primary HOA Fees Total Annual
620.00
Location
Schools
Elementary School
Timber Trail
Middle School
Rocky Heights
High School
Rock Canyon
Walk Score®
Contact me about this property
Doug James
RE/MAX Professionals
6020 Greenwood Plaza Boulevard
Greenwood Village, CO 80111, USA
6020 Greenwood Plaza Boulevard
Greenwood Village, CO 80111, USA
- (303) 814-3684 (Showing)
- Invitation Code: homes4u
- doug@dougjamesteam.com
- https://DougJamesRealtor.com
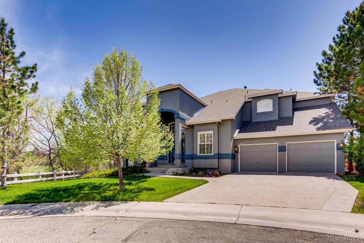
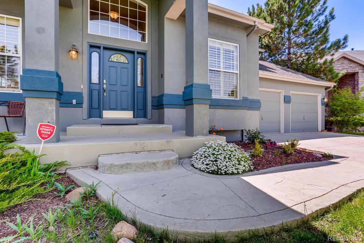
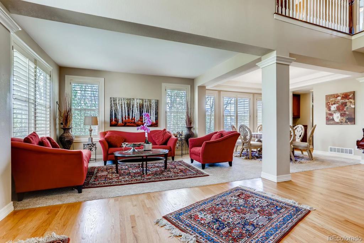
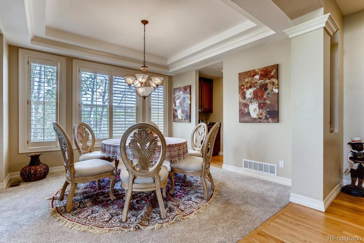
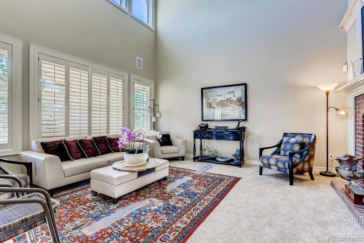
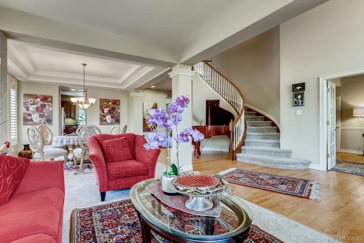
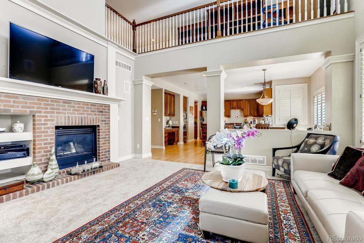
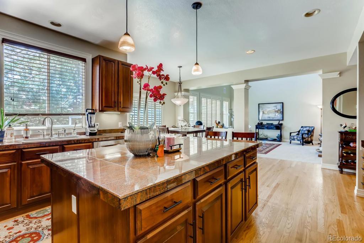
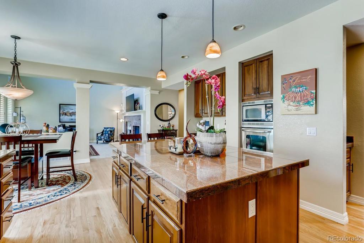
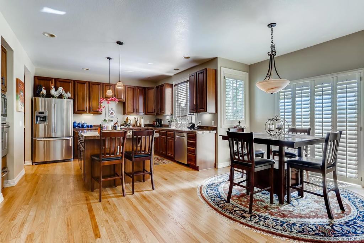
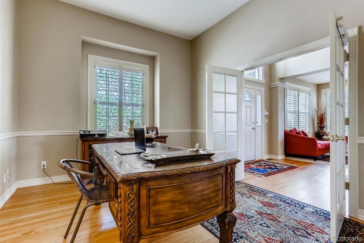
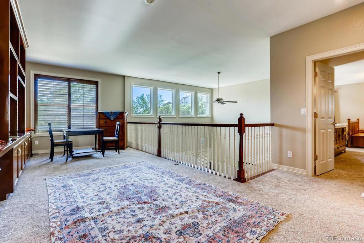
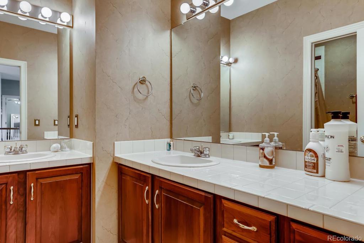
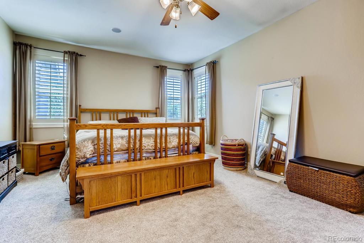
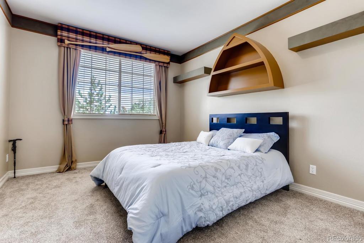
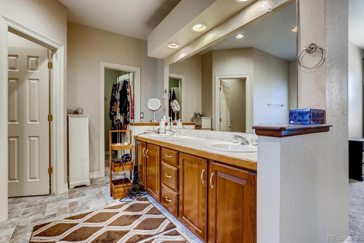
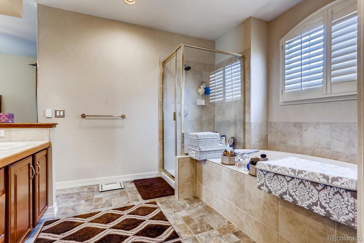
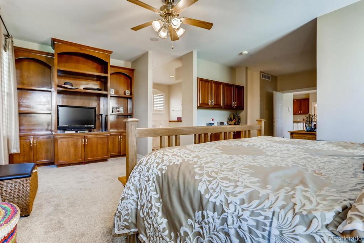
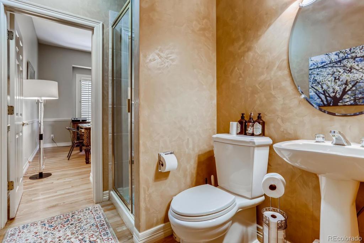
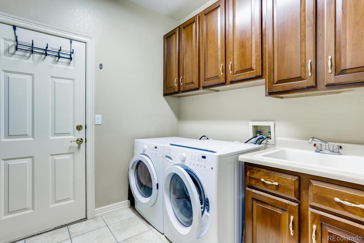
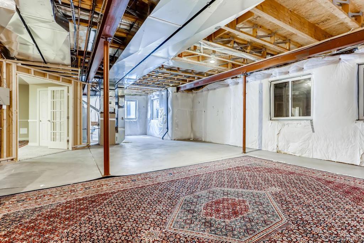
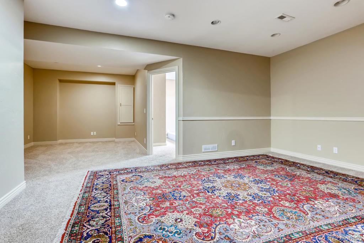
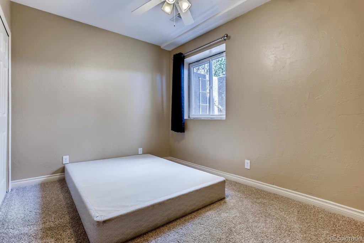
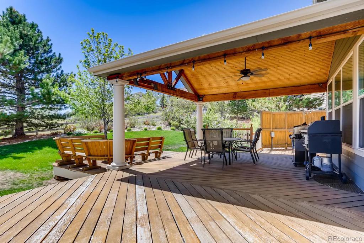
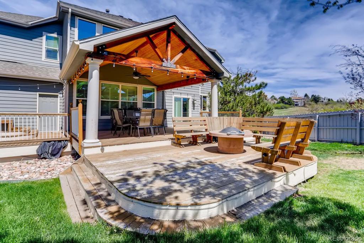
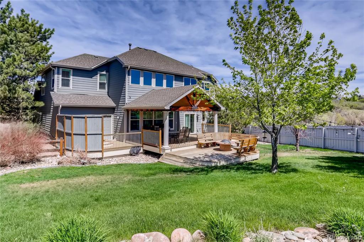
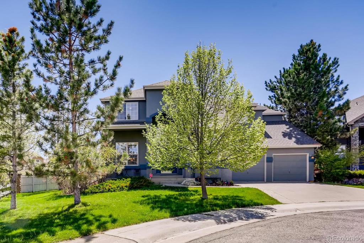
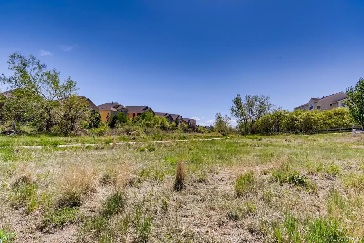
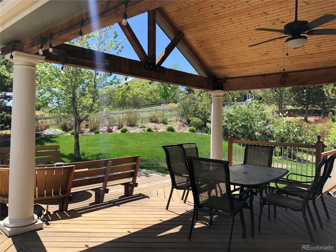
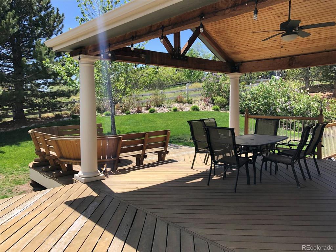
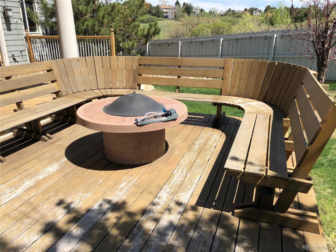
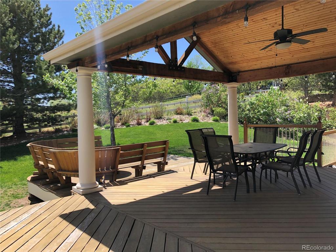
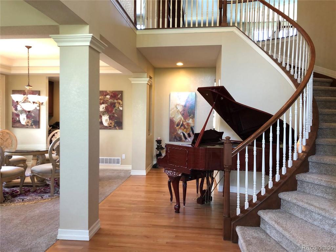
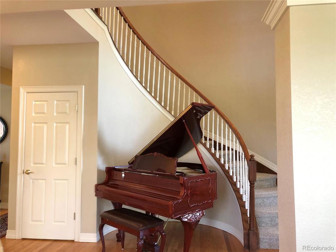
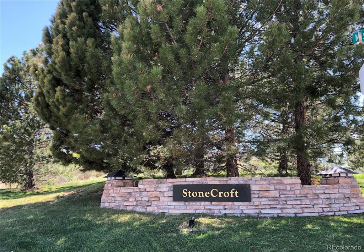
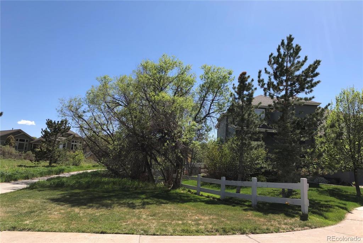
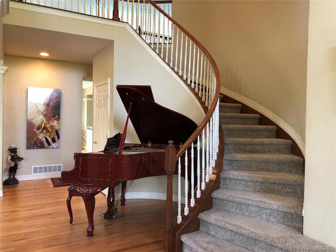
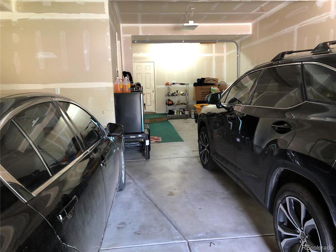
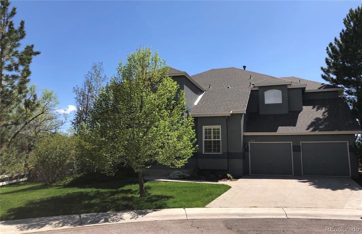


 Menu
Menu


