3599 Winterhawk Circle
Castle Rock, CO 80104 — Douglas county
Price
$810,000
Sqft
4665.00 SqFt
Baths
3
Beds
3
Description
Immaculate and charming mountain contemporary home located at the end of a culdesac on 3.63 acres. Fenced yard; 3 car attached garage w/storage cabinets and door to back yard; newer light fixtures on both inside and exterior of the home; Newer vinyl plank flooring in basement; Detached wood storage shed; Newer Trex deck w/stairs to lower level; walk-out basement; Oversized open basement; Open floorplan; Kitchen features center island, granite and Corlander countertops; electric cooktop stove; oven, microwave, dishwasher, garbage disposal; lots of cabinetry and huge walk-in pantry; Main floor master bedroom w/fireplace, new addition of split unit for A/C and heat, 5 piece bath; jetted tub; large walk-in closet; Living room features vaulted ceilings; hard wood flooring; fireplace, art niches, tv hookups; main floor study and laundry room; eating space kitchen w/doors out to Trex deck; Formal dining room; Very private and quiet setting; radon mitigation system installed; light and bright; Incredible mountain and valley views; Lots of windows for panoramic views; Tons of storage; Central vacuum system; New security system and new combination smoke and carbon monoxide detectors; new solar shades in living room and kitchen nook.
Property Level and Sizes
SqFt Lot
158123.00
Lot Features
Central Vacuum, Eat-in Kitchen, Five Piece Bath, Jack & Jill Bathroom, Jet Action Tub, Kitchen Island, Primary Suite, Open Floorplan, Pantry, Radon Mitigation System, Smoke Free, Stone Counters, Utility Sink, Vaulted Ceiling(s), Walk-In Closet(s), Wet Bar, Wired for Data
Lot Size
3.63
Foundation Details
Slab
Basement
Finished, Full, Walk-Out Access
Interior Details
Interior Features
Central Vacuum, Eat-in Kitchen, Five Piece Bath, Jack & Jill Bathroom, Jet Action Tub, Kitchen Island, Primary Suite, Open Floorplan, Pantry, Radon Mitigation System, Smoke Free, Stone Counters, Utility Sink, Vaulted Ceiling(s), Walk-In Closet(s), Wet Bar, Wired for Data
Appliances
Cooktop, Dishwasher, Disposal, Microwave, Oven, Refrigerator
Electric
Central Air
Flooring
Carpet, Vinyl, Wood
Cooling
Central Air
Heating
Forced Air, Natural Gas
Fireplaces Features
Gas, Gas Log, Living Room, Primary Bedroom
Utilities
Cable Available, Electricity Connected, Internet Access (Wired), Natural Gas Available, Phone Available
Exterior Details
Features
Private Yard, Rain Gutters
Lot View
Mountain(s), Valley
Water
Well
Sewer
Septic Tank
Land Details
Road Responsibility
Public Maintained Road
Road Surface Type
Paved
Garage & Parking
Parking Features
Asphalt, Exterior Access Door
Exterior Construction
Roof
Composition
Construction Materials
Stucco
Exterior Features
Private Yard, Rain Gutters
Window Features
Double Pane Windows, Window Coverings, Window Treatments
Security Features
Carbon Monoxide Detector(s), Radon Detector, Security System, Smart Security System, Smoke Detector(s), Video Doorbell
Builder Source
Public Records
Financial Details
Previous Year Tax
8346.00
Year Tax
2019
Primary HOA Name
Bell Mountain Ranch HOA/Diversified Management
Primary HOA Phone
719-314-4501
Primary HOA Amenities
Park, Playground, Trail(s)
Primary HOA Fees Included
Recycling, Road Maintenance, Snow Removal, Trash
Primary HOA Fees
450.00
Primary HOA Fees Frequency
Annually
Location
Schools
Elementary School
South Ridge
Middle School
Mesa
High School
Douglas County
Walk Score®
Contact me about this property
Doug James
RE/MAX Professionals
6020 Greenwood Plaza Boulevard
Greenwood Village, CO 80111, USA
6020 Greenwood Plaza Boulevard
Greenwood Village, CO 80111, USA
- (303) 814-3684 (Showing)
- Invitation Code: homes4u
- doug@dougjamesteam.com
- https://DougJamesRealtor.com
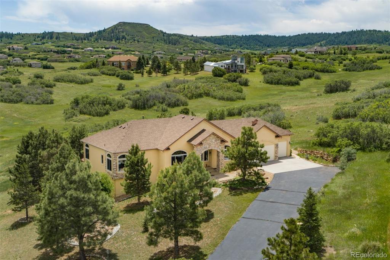
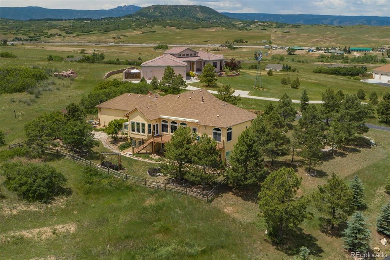
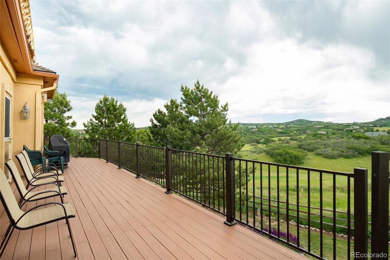
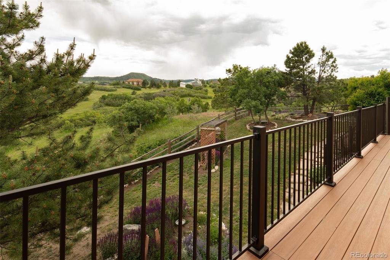
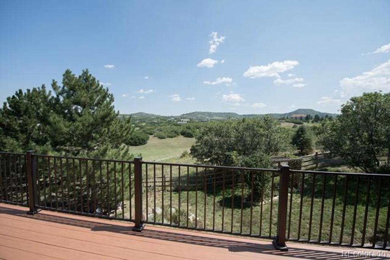
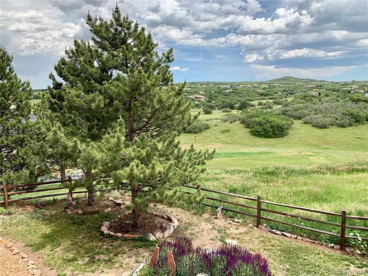
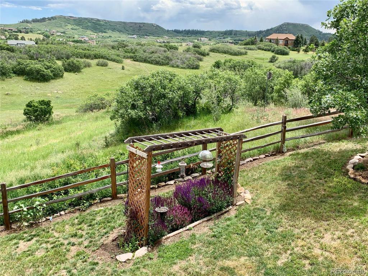
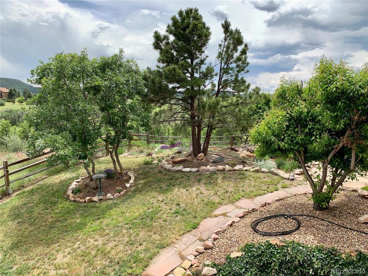
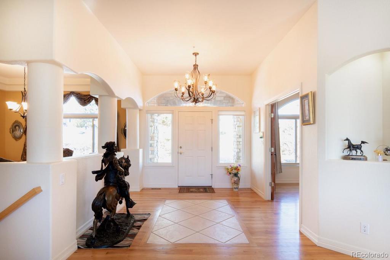
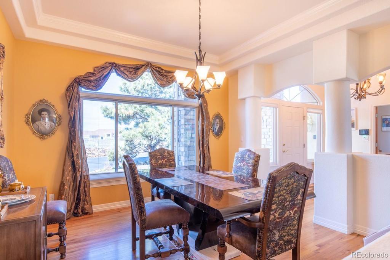
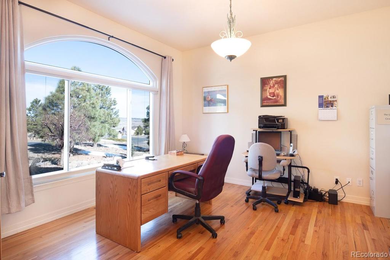
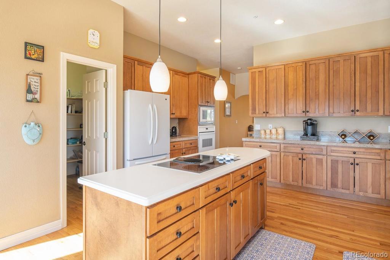
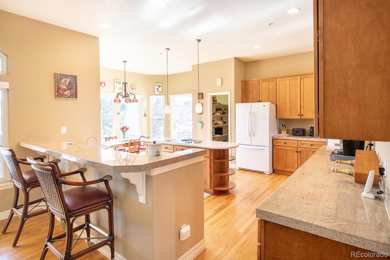
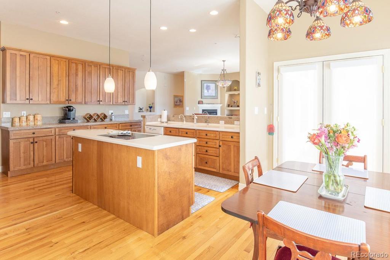
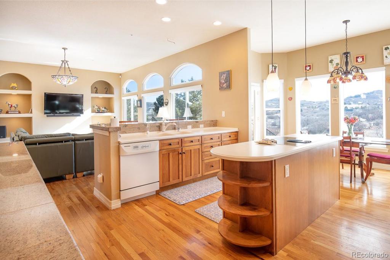
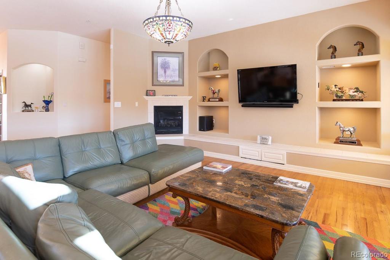
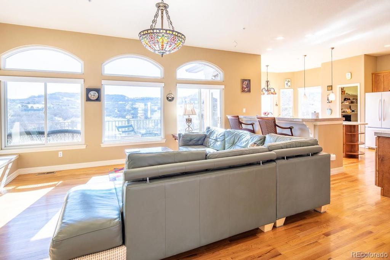
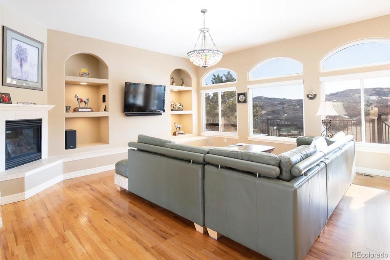
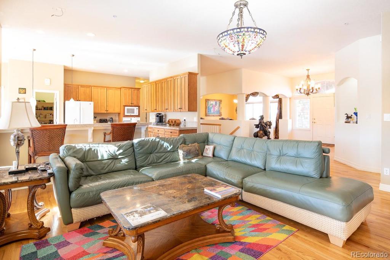
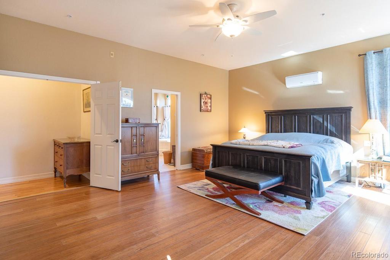
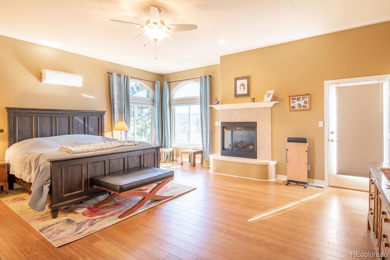
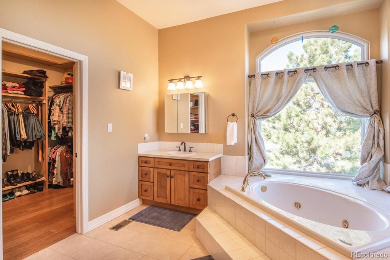
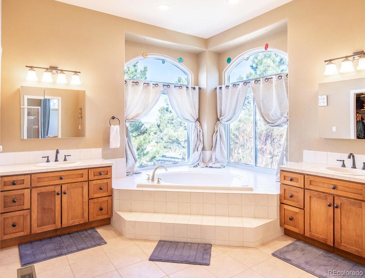
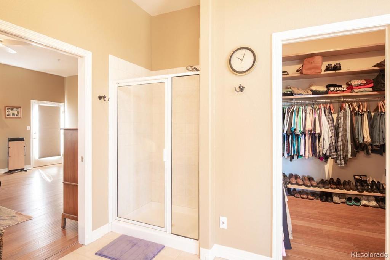
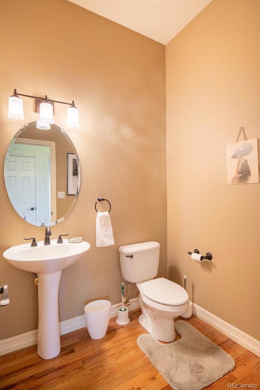
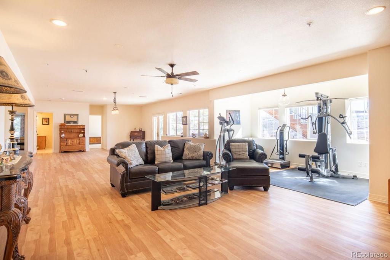
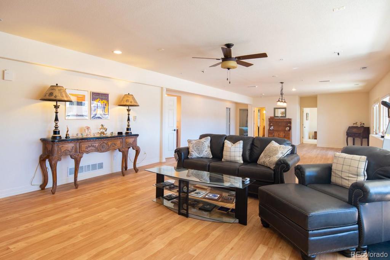
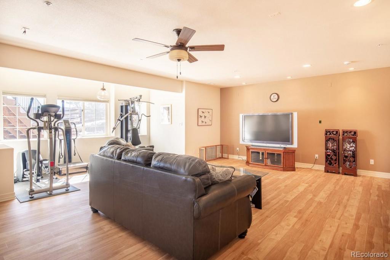
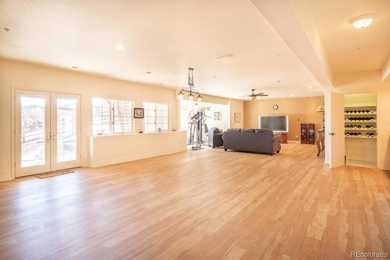
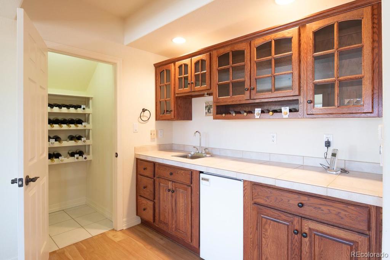
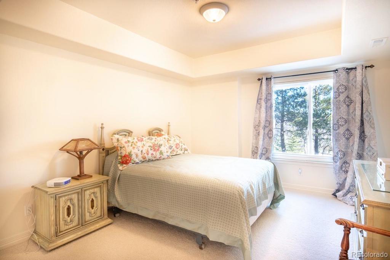
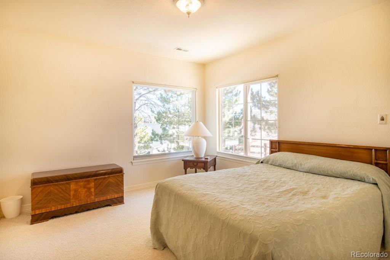
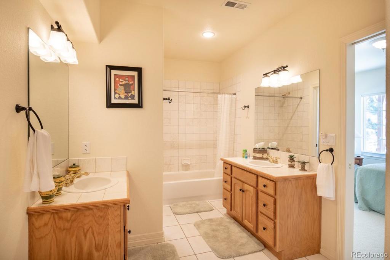
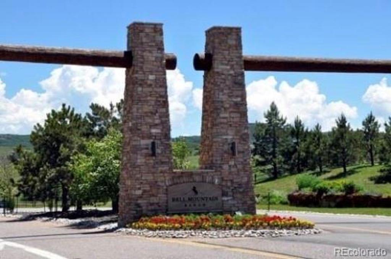


 Menu
Menu


