4185 Dunsinane Court
Castle Rock, CO 80104 — Douglas county
Price
$520,000
Sqft
3837.00 SqFt
Baths
3
Beds
3
Description
IF YOU LOVE VIEWS of Pike's Peak, Devil's Head, Daniel's Park, The Rock in Castle Rock, and the Full Mountain Range YOU WILL LOVE THIS PRISTINE HOME!! ~This Gorgeous Home in King's Ridge Sits on One of the Nicest Lots and Has Views from Every Window of Some of the Best Natural Wonders Colorado Has to Offer! ~The Open Floor Plan and Multitude of Windows Make this Home Very Bright and Airy with an Abundance of Natural Lighting. **MAIN LEVEL ~Beautiful HARDWOOD FLOORS on the Main Level ~Stunning GOURMET KITCHEN with Quartz Counters, Huge Island, Stainless Appliances with Gas Cooktop, Walk-in Pantry, Beautiful Espresso Cabinets, Open 11x14 CASUAL DINING Area and More ~Inviting FORMAL DINING ROOM Adjacent to Kitchen ~FAMILY ROOM with Corner Gas Fireplace is Adjacent to Kitchen Dining Area and is Wired for Surround Sound ~Great MUD ROOM or Home Office/Planning/Homework Are ~Powder Room with Pedestal Sink ~Oil Rubbed Bronze Fixtures and Hardware **UPPER LEVEL ~Spacious LOFT with Lots of Windows ~Inviting VAULTED MASTER SUITE with Private 5-PIECE MASTER BATH Spa Retreat and Spacious WALK-IN CLOSET ~Two Additional UPPER LEVEL BEDROOMS ~Upper LARGE LAUNDRY ROOM with Utility Sink, Cupboards and Washer/Dryer Included ~Full Guest Bath with Double Sinks **OUTSIDE ~Full WALK-OUT Basement Opens to a Huge Concrete Patio and Large Flat Yard with Sprinkler System and Utility Shed ~Large 16x10 COVERED DECK with AMAZING VIEWS and Sun Shades ~BEAUTIFUL CURB APPEAL and EXTREMELY WELL-MAINTAINED Throughout **Buyer to Verify All Information
Property Level and Sizes
SqFt Lot
9801.00
Lot Features
Ceiling Fan(s), Eat-in Kitchen, Entrance Foyer, Five Piece Bath, Kitchen Island, Primary Suite, Open Floorplan, Pantry, Quartz Counters, Radon Mitigation System, Smoke Free, Tile Counters, Utility Sink, Vaulted Ceiling(s), Walk-In Closet(s)
Lot Size
0.22
Basement
Bath/Stubbed, Exterior Entry, Full, Sump Pump, Unfinished, Walk-Out Access
Interior Details
Interior Features
Ceiling Fan(s), Eat-in Kitchen, Entrance Foyer, Five Piece Bath, Kitchen Island, Primary Suite, Open Floorplan, Pantry, Quartz Counters, Radon Mitigation System, Smoke Free, Tile Counters, Utility Sink, Vaulted Ceiling(s), Walk-In Closet(s)
Appliances
Cooktop, Dishwasher, Disposal, Double Oven, Dryer, Humidifier, Microwave, Refrigerator, Self Cleaning Oven, Sump Pump, Washer
Laundry Features
In Unit
Electric
Central Air
Flooring
Carpet, Tile, Wood
Cooling
Central Air
Heating
Forced Air, Natural Gas
Fireplaces Features
Family Room, Gas Log
Utilities
Internet Access (Wired)
Exterior Details
Features
Private Yard
Lot View
Mountain(s)
Water
Public
Sewer
Public Sewer
Land Details
Road Frontage Type
Public
Road Responsibility
Public Maintained Road
Road Surface Type
Paved
Garage & Parking
Parking Features
Concrete, Dry Walled, Oversized
Exterior Construction
Roof
Composition
Construction Materials
Other, Wood Siding
Exterior Features
Private Yard
Window Features
Double Pane Windows, Window Coverings
Builder Name 1
Ryland Homes
Builder Source
Public Records
Financial Details
Previous Year Tax
4866.00
Year Tax
2019
Primary HOA Name
Kings Ridge HOA-TMMC Property Mgmt
Primary HOA Phone
303-985-9623
Primary HOA Amenities
Clubhouse, Pool
Primary HOA Fees Included
Maintenance Grounds, Trash
Primary HOA Fees
45.00
Primary HOA Fees Frequency
Monthly
Location
Schools
Elementary School
South Ridge
Middle School
Mesa
High School
Douglas County
Walk Score®
Contact me about this property
Doug James
RE/MAX Professionals
6020 Greenwood Plaza Boulevard
Greenwood Village, CO 80111, USA
6020 Greenwood Plaza Boulevard
Greenwood Village, CO 80111, USA
- (303) 814-3684 (Showing)
- Invitation Code: homes4u
- doug@dougjamesteam.com
- https://DougJamesRealtor.com
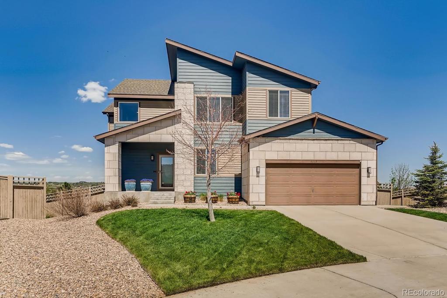
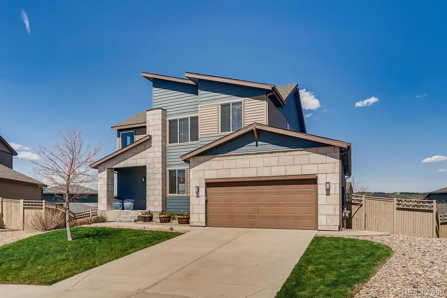
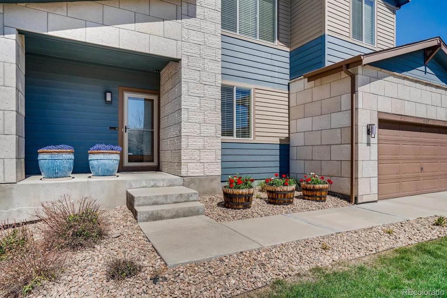
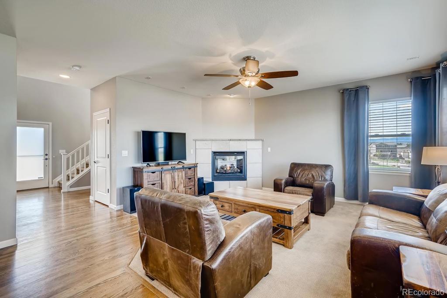
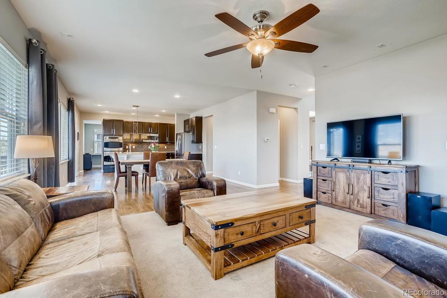
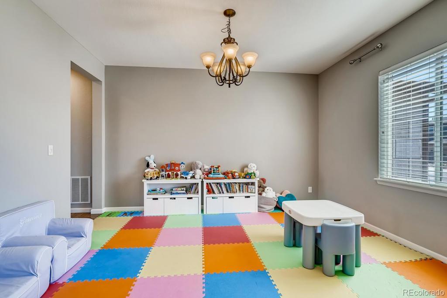
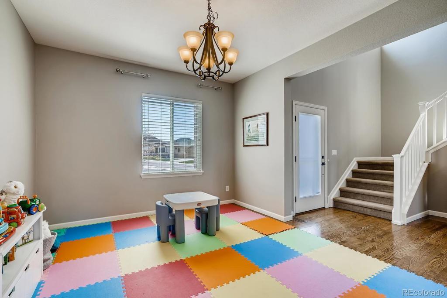
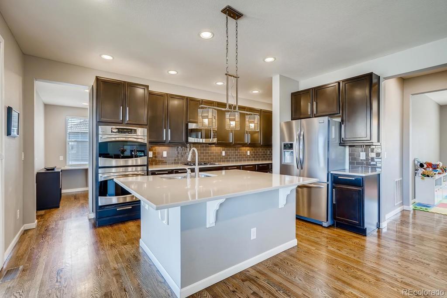
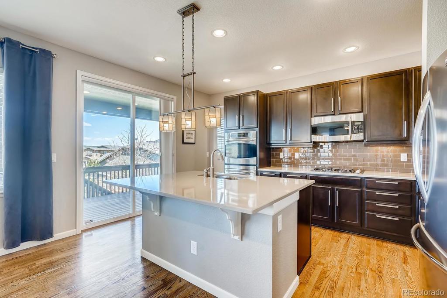
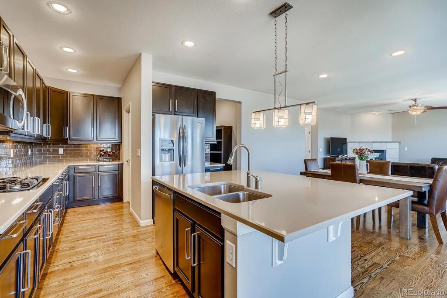
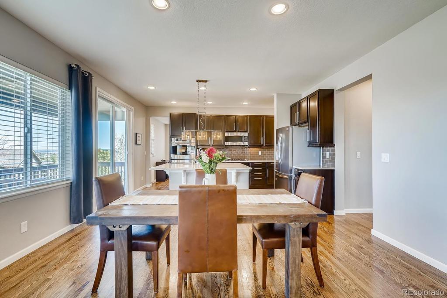
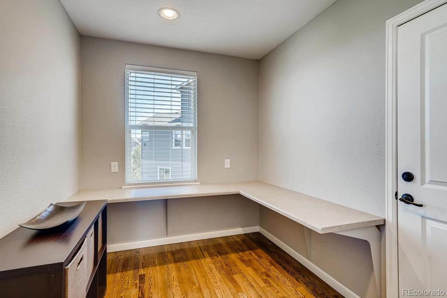
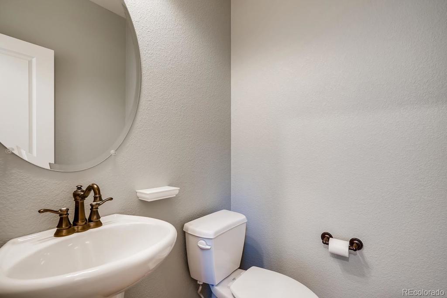
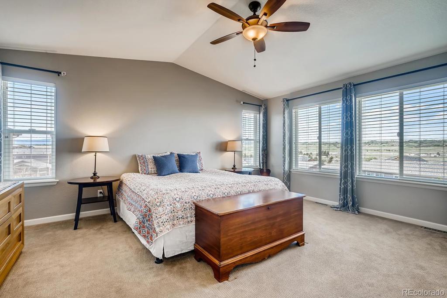
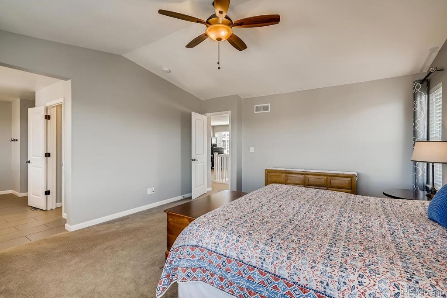
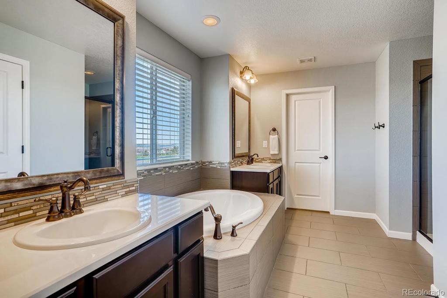
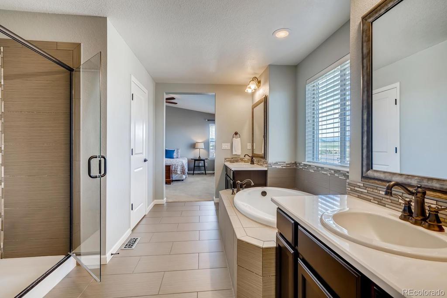
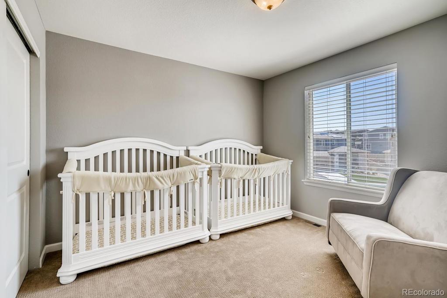
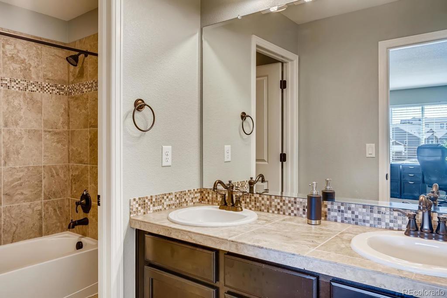
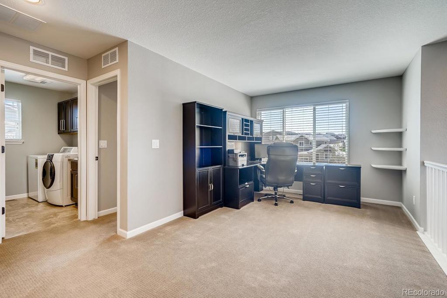
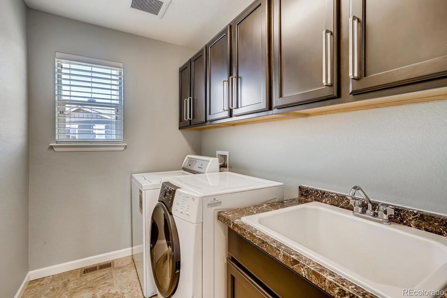
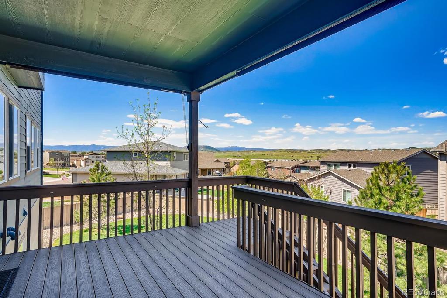
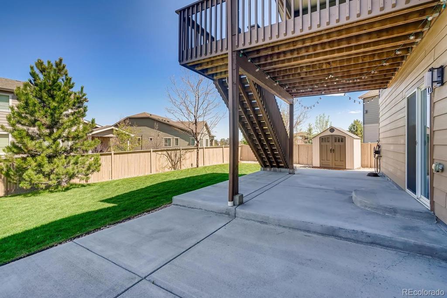
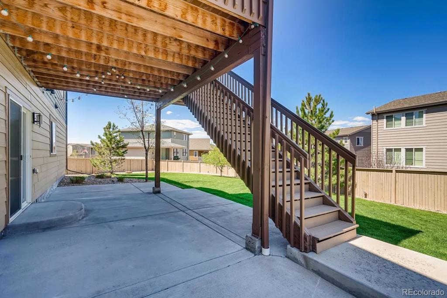
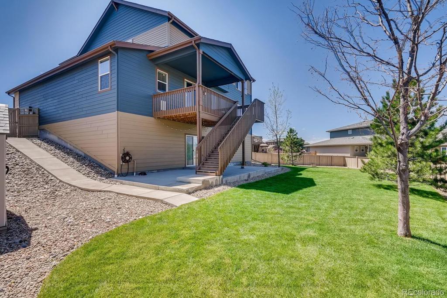
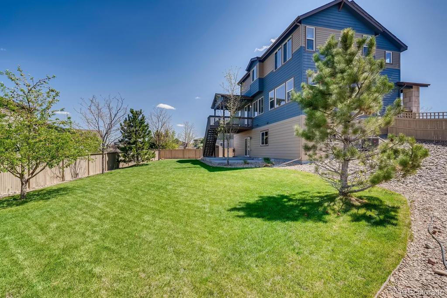
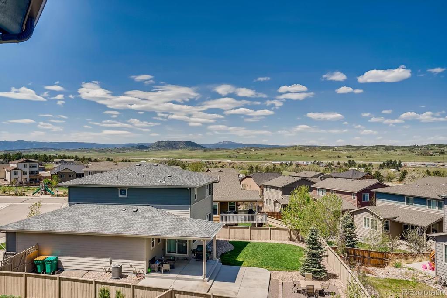
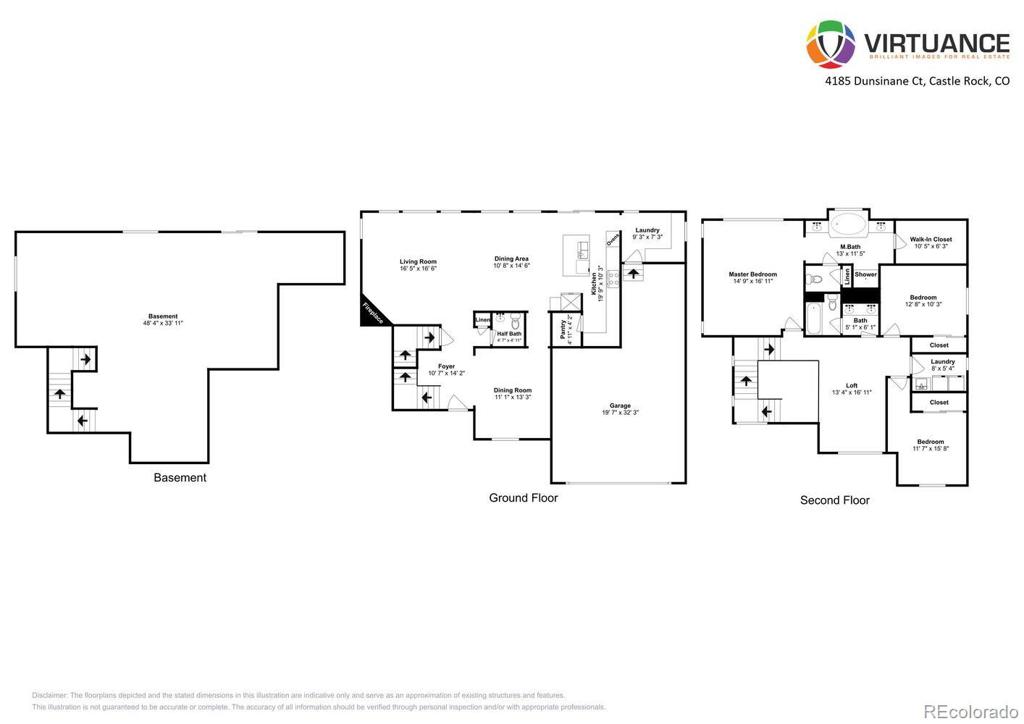


 Menu
Menu


