5429 E Tabor Drive
Castle Rock, CO 80104 — Douglas county
Price
$450,000
Sqft
2636.00 SqFt
Baths
4
Beds
5
Description
LOOK AT OUR MATTERPORT 3D TOUR. https://my.matterport.com/show/?m=qfF3K5rBpYg CHECK OUT OUR NARRATED TOUR OF THIS HOME HERE https://www.youtube.com/watch?v=W_va7c_DpzU Welcome home to Founders Village! This home is unlike anything else in the area. Spacious, light, bright, and airy this gorgeous updated home has room for everyone! Walk in and fall in love with the open concept living area. Vaulted ceilings and tons of windows let in natural light. The kitchen is a Chef's delight with gas stove, granite counter tops, and plenty of counter space. The kitchen flows seamlessly into the dining room and living room area to create an ideal entertaining space. The real wood burning fireplace gives the living room a cozy feel to enjoy on a cold night. Main floor master is the ultimate in privacy and luxury., large walk in closet and spa like master bathroom is the best place to unwind at the end of a long day. Upstairs, you'll find 3 good sized secondary bedrooms., 2 with mountain views of the front range and Pikes Peak! The basement is an entertainers delight., surround sound built in already for a movie theater room, hang out space, play room., anything you can imagine! Full bathroom and bedroom in the basement creates a perfect place for guests to come and stay. Enjoy your large backyard with beautiful patio to enjoy those beautiful Colorado summer nights! This property is located across the street from open space with amazing views of the Rocky Mountains. Close to downtown Castle Rock, I-25, hiking and biking trails, this property is the one you've been waiting for.
Property Level and Sizes
SqFt Lot
7884.00
Lot Features
Breakfast Nook, Ceiling Fan(s), Granite Counters, Primary Suite, Open Floorplan, Smart Thermostat, Smoke Free, Utility Sink, Vaulted Ceiling(s), Walk-In Closet(s)
Lot Size
0.18
Foundation Details
Slab
Basement
Cellar,Full
Base Ceiling Height
9'
Common Walls
No Common Walls
Interior Details
Interior Features
Breakfast Nook, Ceiling Fan(s), Granite Counters, Primary Suite, Open Floorplan, Smart Thermostat, Smoke Free, Utility Sink, Vaulted Ceiling(s), Walk-In Closet(s)
Appliances
Cooktop, Dishwasher, Disposal, Dryer, Humidifier, Microwave, Oven, Refrigerator, Self Cleaning Oven, Tankless Water Heater, Washer
Laundry Features
In Unit
Electric
Central Air
Flooring
Carpet, Tile, Wood
Cooling
Central Air
Heating
Forced Air
Fireplaces Features
Family Room, Wood Burning
Exterior Details
Features
Private Yard
Patio Porch Features
Patio
Lot View
Meadow,Mountain(s)
Land Details
PPA
2500000.00
Road Surface Type
Paved
Garage & Parking
Parking Spaces
1
Parking Features
Concrete
Exterior Construction
Roof
Composition
Construction Materials
Wood Siding
Architectural Style
Traditional
Exterior Features
Private Yard
Window Features
Double Pane Windows, Skylight(s), Window Coverings
Security Features
Video Doorbell
Builder Source
Public Records
Financial Details
PSF Total
$170.71
PSF Finished
$170.71
PSF Above Grade
$281.95
Previous Year Tax
3806.00
Year Tax
2018
Primary HOA Management Type
Professionally Managed
Primary HOA Name
Founders Village
Primary HOA Phone
303-224-0004
Primary HOA Website
http://pcms.net/founders-village-master-association-2/
Primary HOA Amenities
Clubhouse,Pool
Primary HOA Fees Included
Recycling, Trash
Primary HOA Fees
50.00
Primary HOA Fees Frequency
Quarterly
Primary HOA Fees Total Annual
200.00
Primary HOA Status Letter Fees
$225
Location
Schools
Elementary School
Sage Canyon
Middle School
Mesa
High School
Douglas County
Walk Score®
Contact me about this property
Doug James
RE/MAX Professionals
6020 Greenwood Plaza Boulevard
Greenwood Village, CO 80111, USA
6020 Greenwood Plaza Boulevard
Greenwood Village, CO 80111, USA
- (303) 814-3684 (Showing)
- Invitation Code: homes4u
- doug@dougjamesteam.com
- https://DougJamesRealtor.com
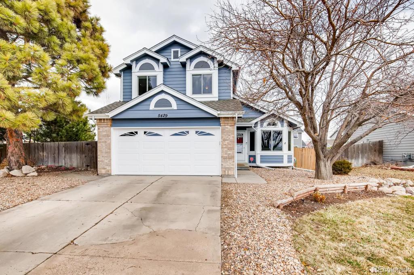
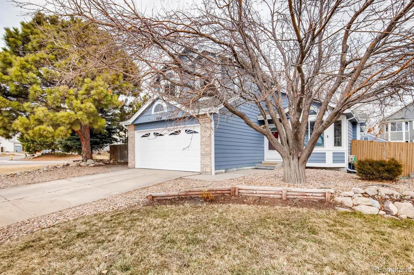
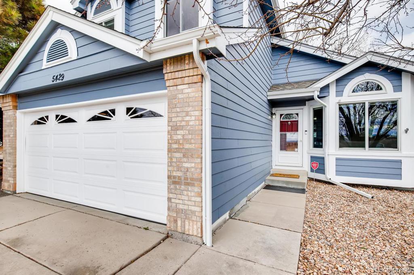
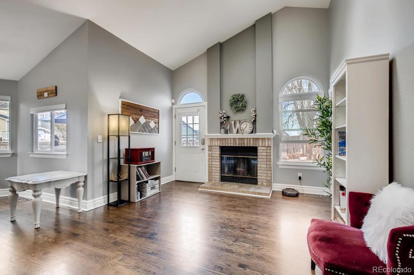
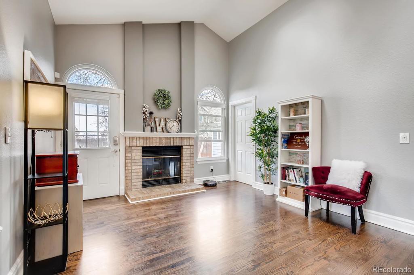
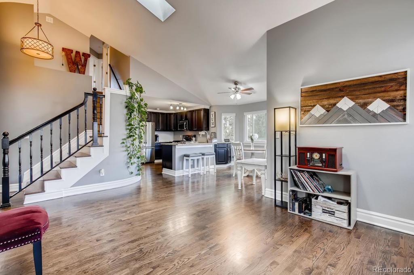
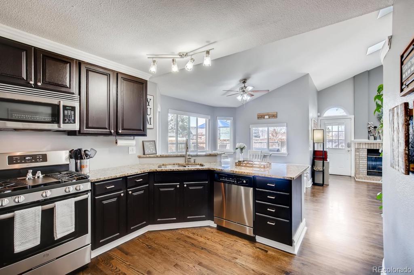
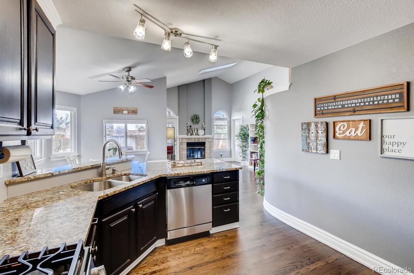
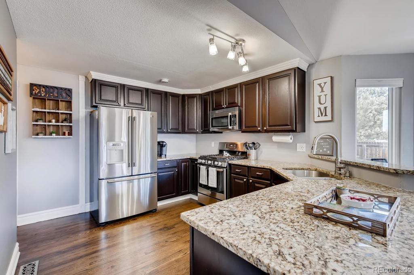
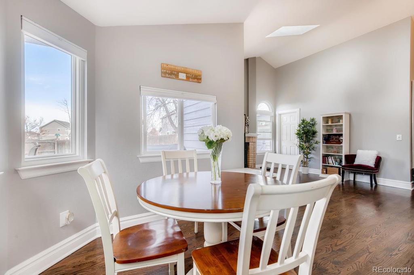
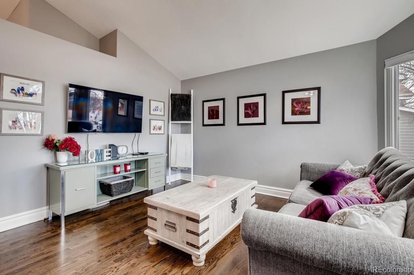
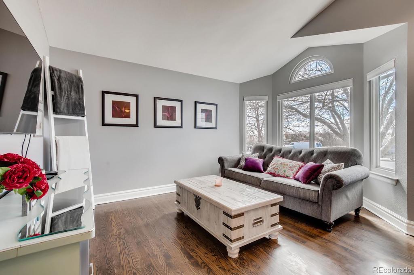
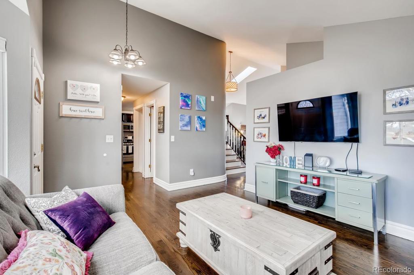
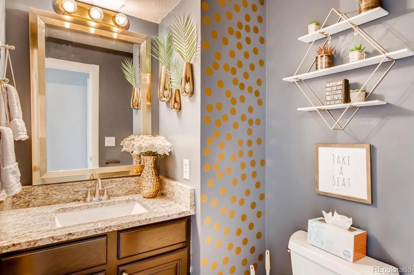
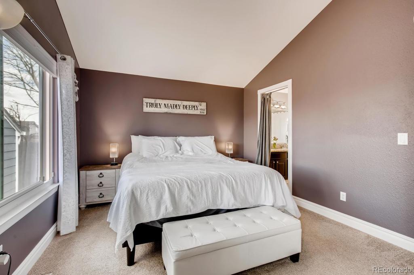
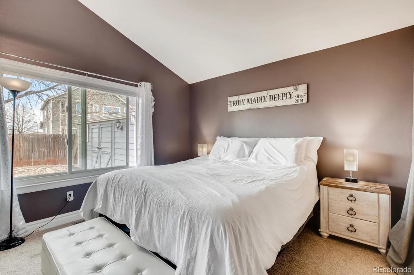
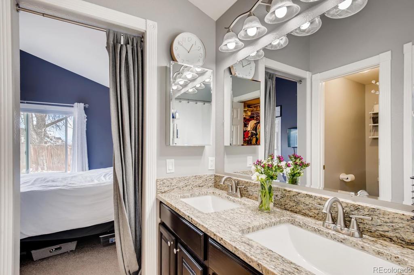
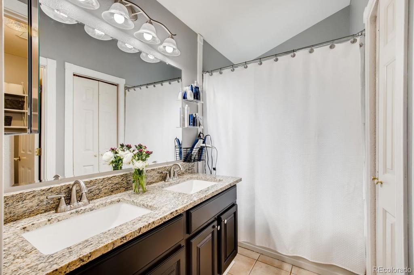
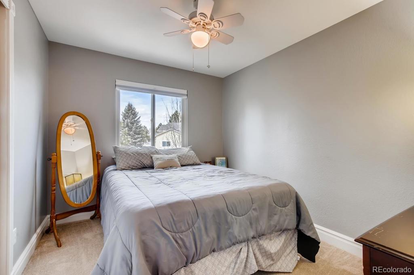
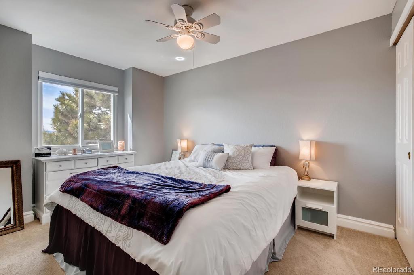
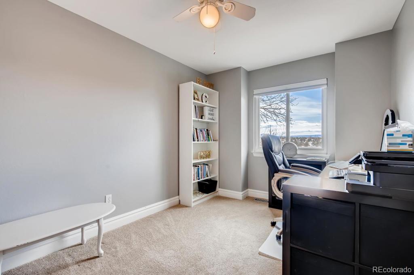
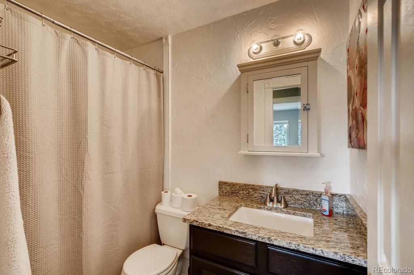
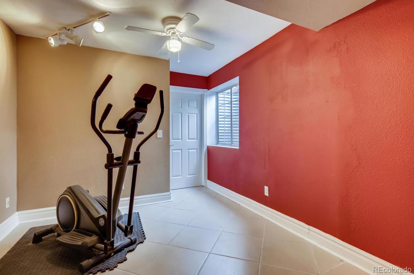
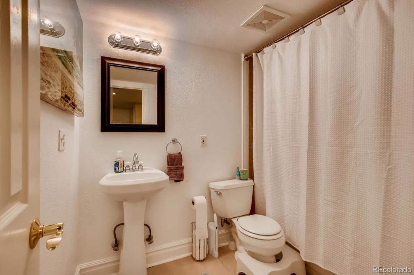
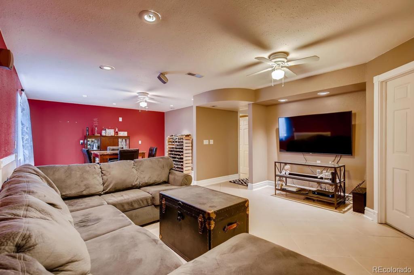
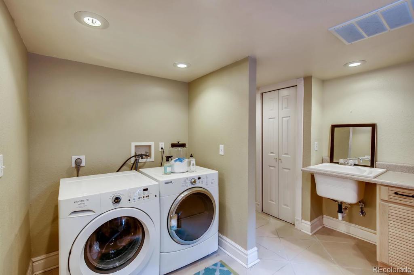
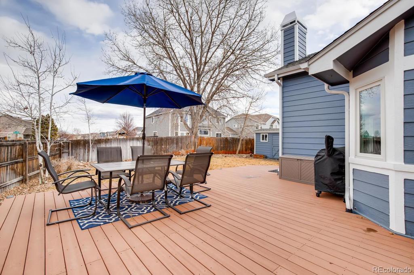
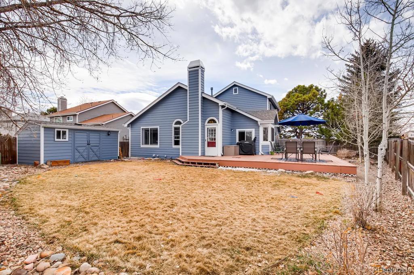
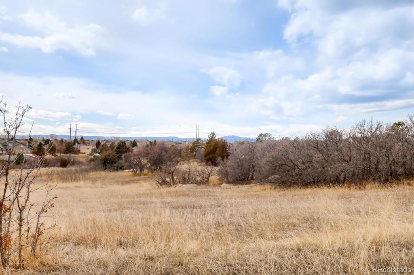


 Menu
Menu


