5851 Clover Ridge Circle
Castle Rock, CO 80104 — Douglas county
Price
$549,900
Sqft
4903.00 SqFt
Baths
3
Beds
5
Description
Welcome home! Stunning 5 bedroom/3 bathroom Crystal Valley Ranch two story. Popular Richmond Seth floor plan. Gourmet kitchen with huge island, pantry, stainless steel appliances including 5 burner gas cooktop, upgraded maple cabinets and quartz countertops . Open and bright sun room off the kitchen, spacious living room wired for surround sound and separate dining room or formal sitting room with coffered ceiling. Main floor bedroom or office with walk-in closet and separate full bathroom. Upstairs features master suite with coffered ceiling, barn door, private bathroom and two large walk-in closets. 3 additional bedrooms, full bathroom, loft and upstairs laundry. Full, open basement with rough-in plumbing, perfect for storage or future expansion. 3 car attached garage. Fenced backyard with patio and gas line plumbed for fire pit or grill. Low maintenance backyard with dog-friendly artificial turf and putting green. Wood floors throughout the main level. This home is practically new and loaded with upgrades including but not limited to appliances, paint, counter tops, cabinets and moulding, hardware, fixtures and flooring. Enjoy neighborhood pool, fitness center and walking trails. Don't miss this one!
Property Level and Sizes
SqFt Lot
11979.00
Lot Features
Breakfast Nook, Ceiling Fan(s), Kitchen Island, Master Suite, Open Floorplan, Pantry, Quartz Counters, Smoke Free, Walk-In Closet(s)
Lot Size
0.28
Foundation Details
Slab
Basement
Bath/Stubbed,Full,Unfinished
Interior Details
Interior Features
Breakfast Nook, Ceiling Fan(s), Kitchen Island, Master Suite, Open Floorplan, Pantry, Quartz Counters, Smoke Free, Walk-In Closet(s)
Appliances
Cooktop, Dishwasher, Disposal, Double Oven, Microwave, Range Hood, Refrigerator
Laundry Features
In Unit
Electric
Central Air
Flooring
Carpet, Tile, Wood
Cooling
Central Air
Heating
Forced Air
Exterior Details
Patio Porch Features
Patio
Water
Public
Sewer
Public Sewer
Land Details
PPA
1946428.57
Garage & Parking
Parking Spaces
1
Exterior Construction
Roof
Composition
Construction Materials
Frame, Rock, Wood Siding
Architectural Style
Traditional
Window Features
Window Treatments
Security Features
Video Doorbell
Builder Name 1
Richmond American Homes
Financial Details
PSF Total
$111.16
PSF Finished
$164.95
PSF Above Grade
$164.95
Previous Year Tax
4533.00
Year Tax
2019
Primary HOA Management Type
Professionally Managed
Primary HOA Name
Crystal Valley Ranch
Primary HOA Phone
720-633-9722
Primary HOA Amenities
Clubhouse,Fitness Center,Pool
Primary HOA Fees Included
Recycling, Trash
Primary HOA Fees
66.00
Primary HOA Fees Frequency
Monthly
Primary HOA Fees Total Annual
792.00
Location
Schools
Elementary School
South Ridge
Middle School
Mesa
High School
Douglas County
Walk Score®
Contact me about this property
Doug James
RE/MAX Professionals
6020 Greenwood Plaza Boulevard
Greenwood Village, CO 80111, USA
6020 Greenwood Plaza Boulevard
Greenwood Village, CO 80111, USA
- (303) 814-3684 (Showing)
- Invitation Code: homes4u
- doug@dougjamesteam.com
- https://DougJamesRealtor.com
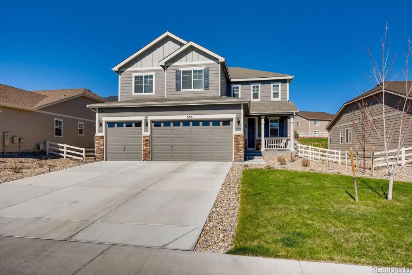
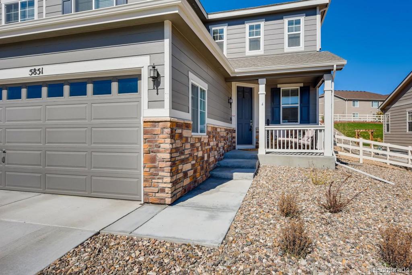
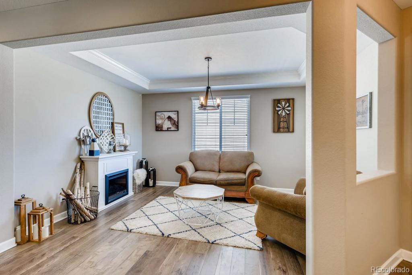
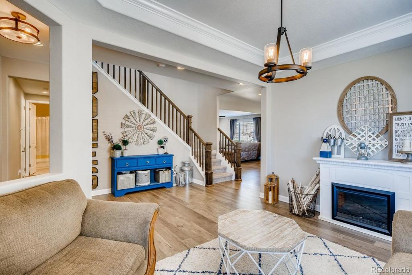
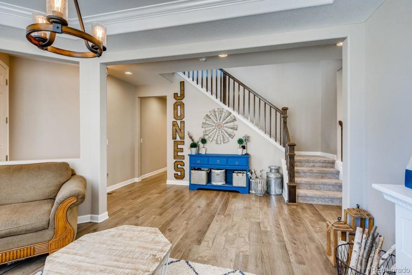
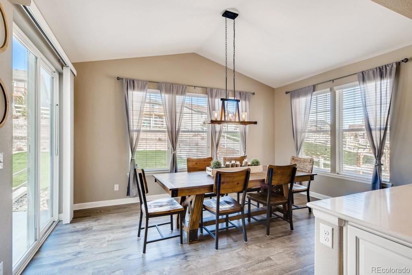
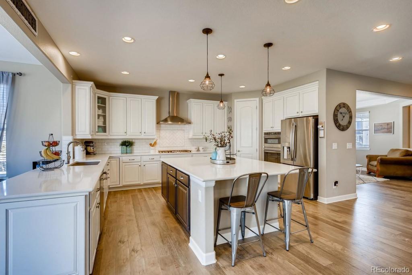
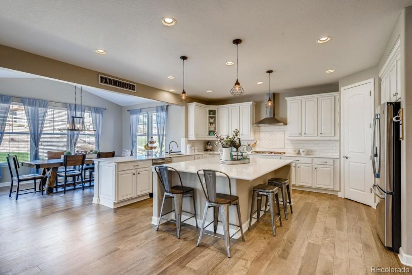
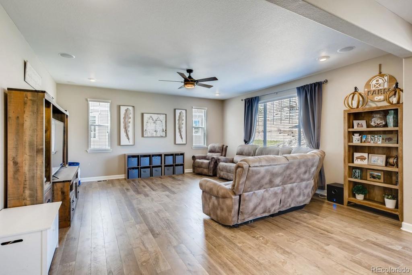
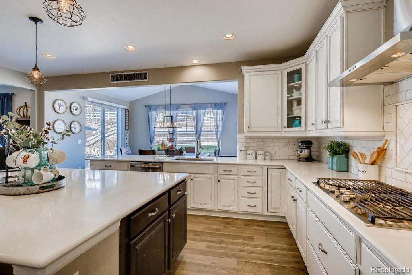
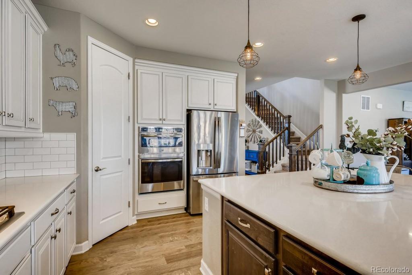
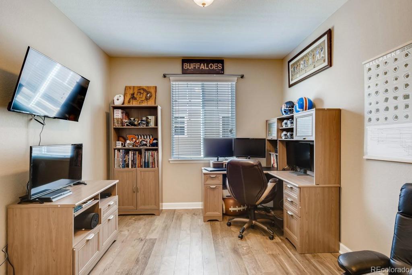
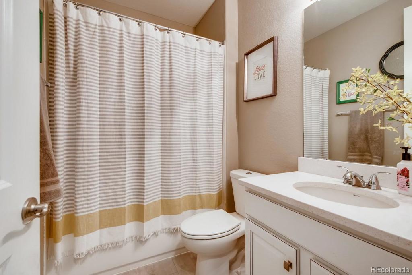
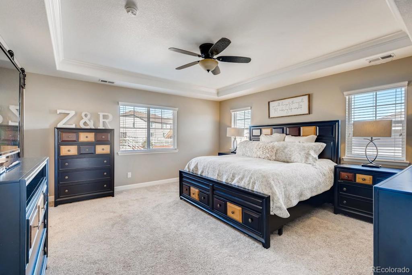
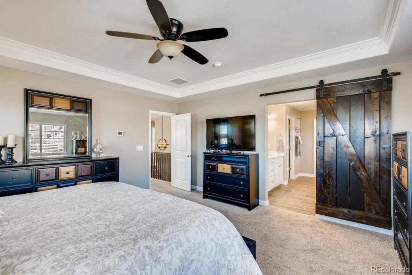
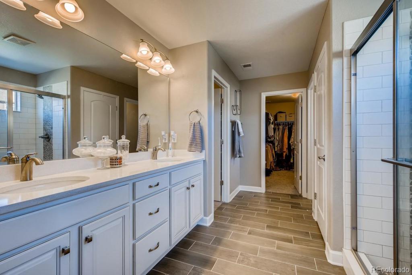
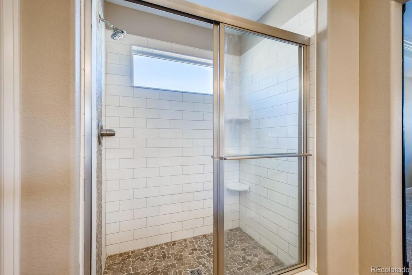
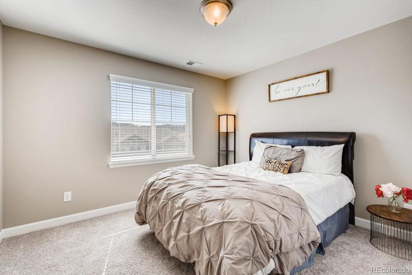
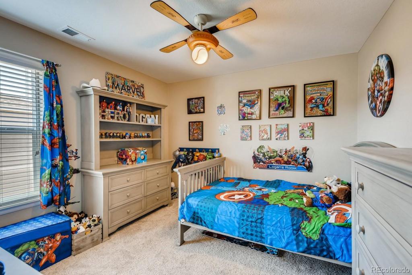
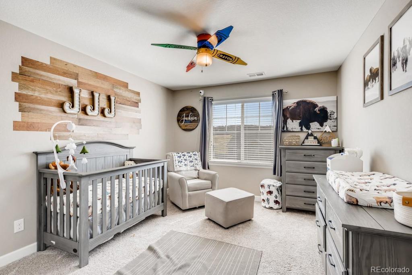
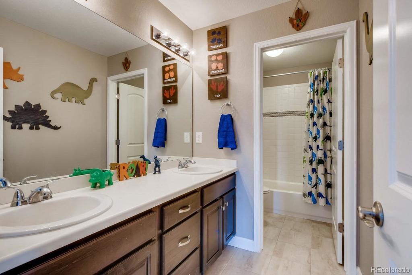
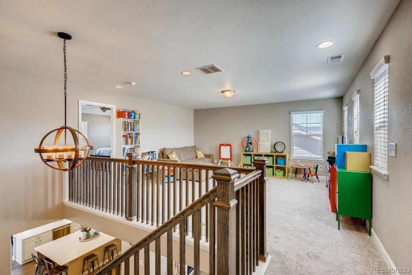
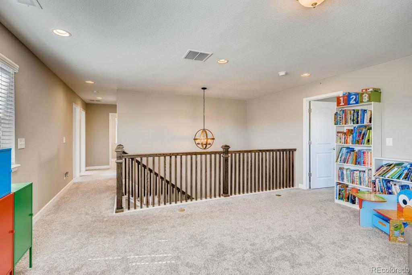
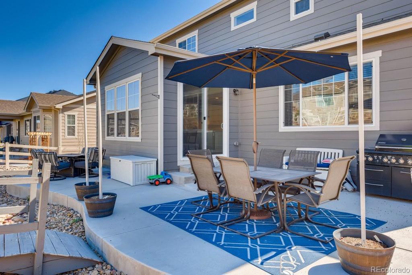
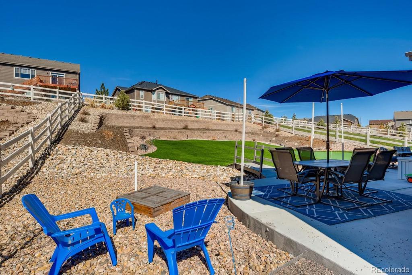
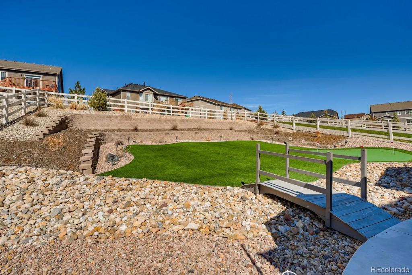
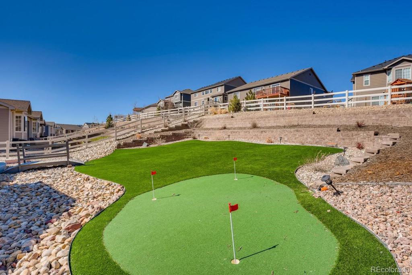
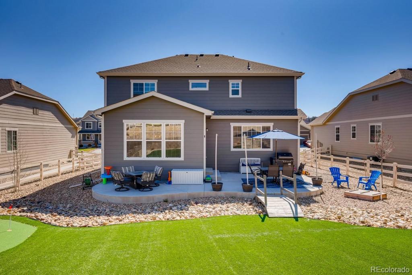


 Menu
Menu


