573 Tolland Drive
Castle Rock, CO 80108 — Douglas county
Price
$959,900
Sqft
5506.00 SqFt
Baths
5
Beds
5
Description
Visit 573TollandDrive.com for a video tour! This gorgeous home has been thoughtfully remodeled with high end finishes and designer touches in The Village at Castle Pines! Add the mountain views from the front and private flagstone patio with water feature plus basketball court and huge play set in the back, the entertainment possibilities are endless! The oversized family room with stone fireplace and fabulous white chefs kitchen with new Quartz and granite countertops flow together. Upstairs, the spacious master is a peaceful retreat with the views to the wooded backyard and water feature sounds plus additional three bedrooms upstairs! Enjoy the big game in the fabulous new recreation room or work out in the exercise room in the lower level. Your guests have their own bedroom and bathroom in the lower level. The FIVE car garage is the car collectors dream as it is heated and spacious enough for a lift! Call Today!
Property Level and Sizes
SqFt Lot
21083.00
Lot Features
Breakfast Nook, Built-in Features, Ceiling Fan(s), Eat-in Kitchen, Entrance Foyer, Five Piece Bath, Granite Counters, Heated Basement, Jack & Jill Bathroom, Kitchen Island, Primary Suite, Quartz Counters, Smoke Free, Sound System, Walk-In Closet(s), Wet Bar
Lot Size
0.48
Foundation Details
Slab
Basement
Finished, Full, Interior Entry
Interior Details
Interior Features
Breakfast Nook, Built-in Features, Ceiling Fan(s), Eat-in Kitchen, Entrance Foyer, Five Piece Bath, Granite Counters, Heated Basement, Jack & Jill Bathroom, Kitchen Island, Primary Suite, Quartz Counters, Smoke Free, Sound System, Walk-In Closet(s), Wet Bar
Appliances
Cooktop, Dishwasher, Disposal, Double Oven, Microwave, Self Cleaning Oven
Laundry Features
In Unit
Electric
Attic Fan, Central Air
Flooring
Carpet, Linoleum, Wood
Cooling
Attic Fan, Central Air
Heating
Forced Air, Natural Gas
Fireplaces Features
Family Room, Gas, Gas Log
Utilities
Cable Available, Electricity Connected, Internet Access (Wired), Natural Gas Available, Natural Gas Connected, Phone Connected
Exterior Details
Features
Lighting, Maintenance Free Exterior, Playground, Rain Gutters, Water Feature
Lot View
Mountain(s)
Water
Public
Sewer
Community Sewer
Land Details
Road Surface Type
Paved
Garage & Parking
Parking Features
Asphalt, Concrete, Garage, Heated Garage, Oversized, Tandem
Exterior Construction
Roof
Concrete
Construction Materials
Brick, Frame, Stucco
Exterior Features
Lighting, Maintenance Free Exterior, Playground, Rain Gutters, Water Feature
Window Features
Double Pane Windows
Security Features
Security Entrance, Security System, Smoke Detector(s)
Builder Source
Public Records
Financial Details
Previous Year Tax
6809.00
Year Tax
2018
Primary HOA Name
The Village at Castle Pines
Primary HOA Phone
303-814-1345
Primary HOA Amenities
Clubhouse, Fitness Center, Gated, Golf Course, Pool, Spa/Hot Tub, Tennis Court(s), Trail(s)
Primary HOA Fees Included
Maintenance Grounds, On-Site Check In, Recycling, Trash
Primary HOA Fees
300.00
Primary HOA Fees Frequency
Monthly
Location
Schools
Elementary School
Buffalo Ridge
Middle School
Rocky Heights
High School
Rock Canyon
Walk Score®
Contact me about this property
Doug James
RE/MAX Professionals
6020 Greenwood Plaza Boulevard
Greenwood Village, CO 80111, USA
6020 Greenwood Plaza Boulevard
Greenwood Village, CO 80111, USA
- (303) 814-3684 (Showing)
- Invitation Code: homes4u
- doug@dougjamesteam.com
- https://DougJamesRealtor.com
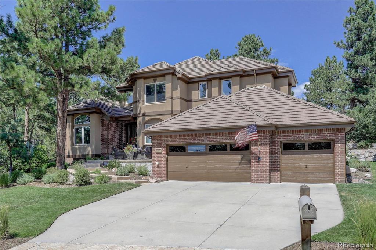
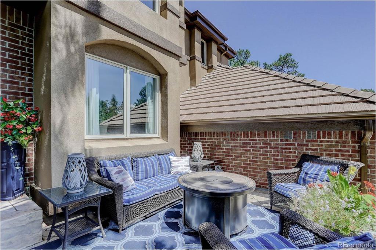
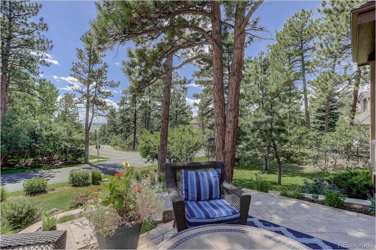
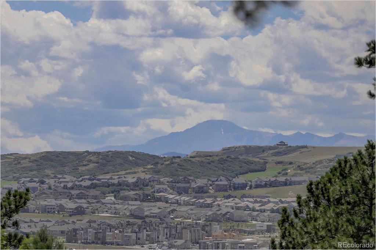
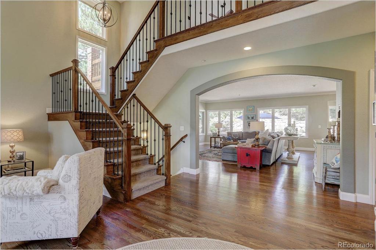
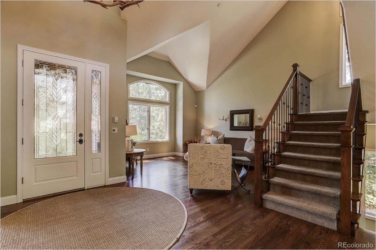
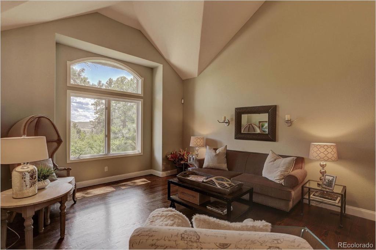
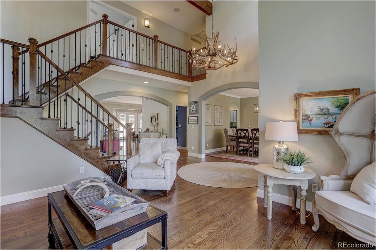
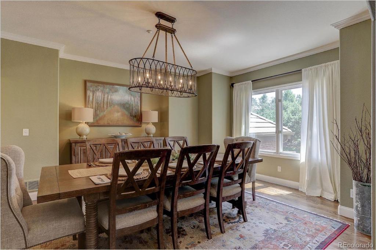
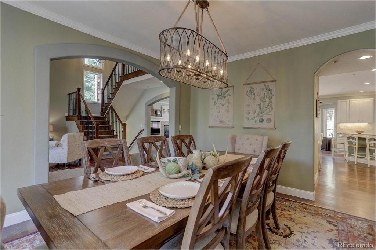
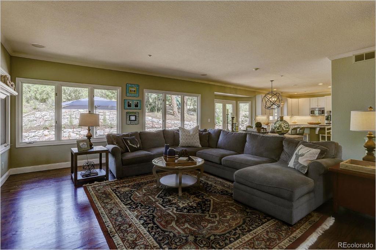
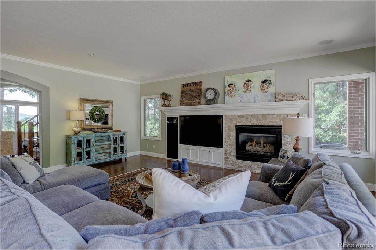
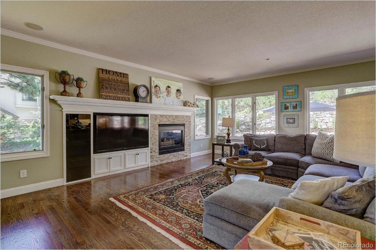
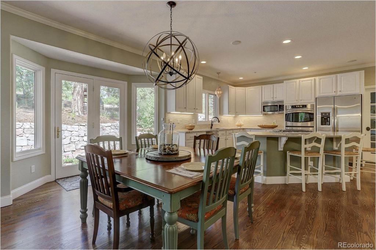
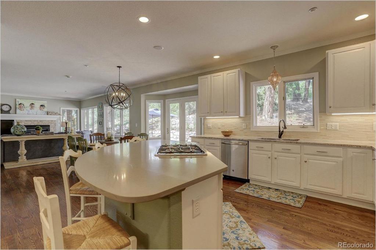
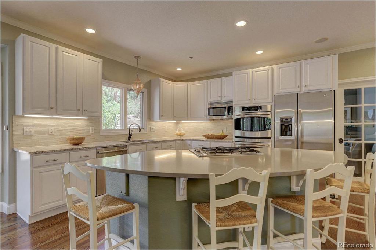
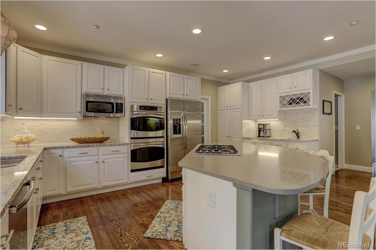
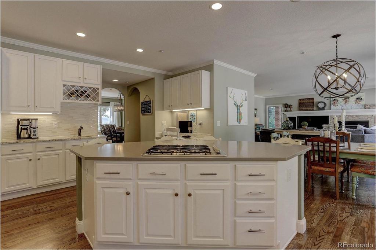
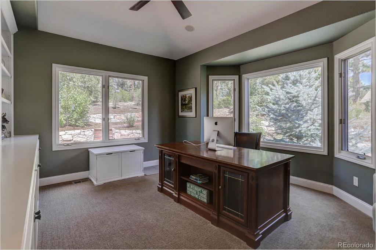
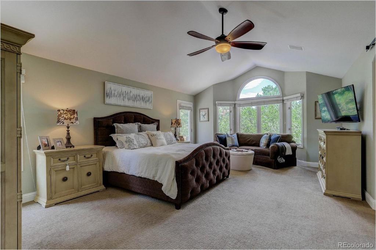
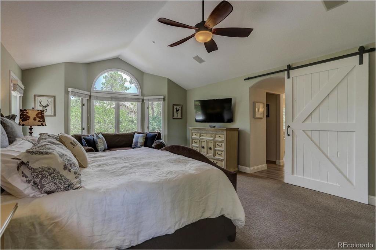
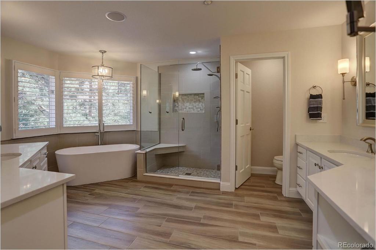
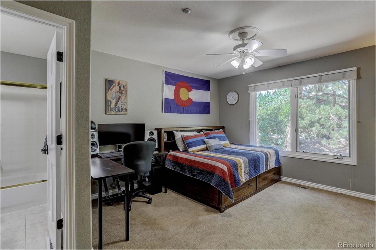
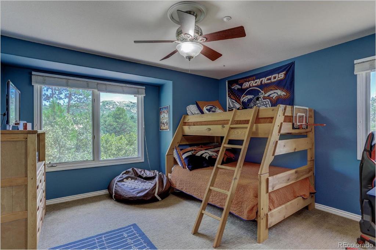
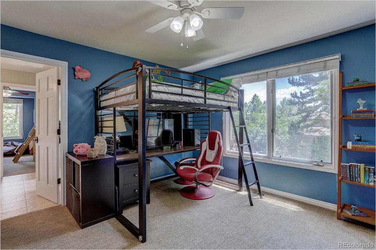
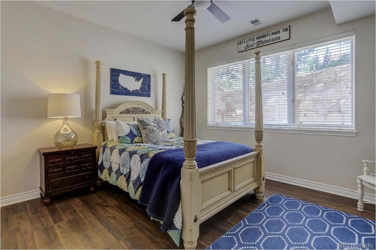
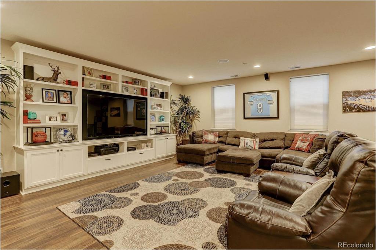
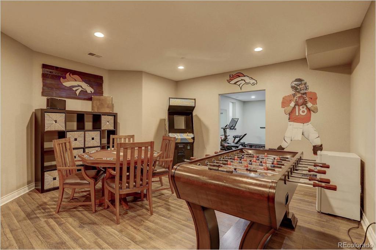
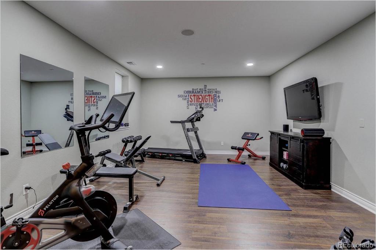
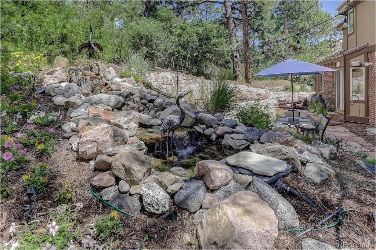
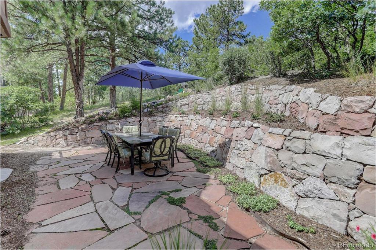
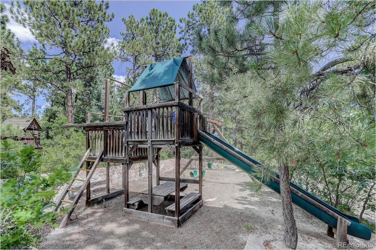
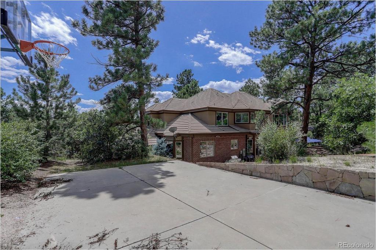
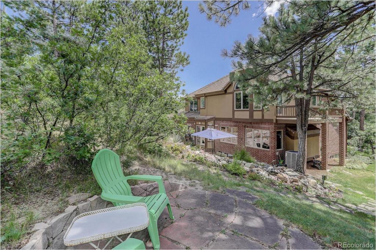
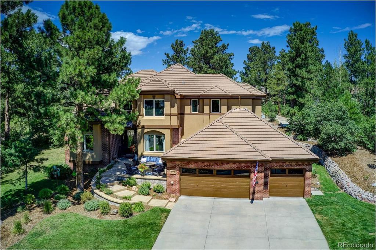


 Menu
Menu


