2341 Purple Finch Court
Castle Rock, CO 80109 — Douglas county
Price
$709,000
Sqft
5043.00 SqFt
Baths
5
Beds
5
Description
Enjoy living connected to 24 miles of one of the best trail systems in Douglas County! Mountain biking / hiking / running are literally out your door with two directions to explore! This gorgeous semi-custom home has 5 bedrooms, 5 baths, a full basement, and a large loft. It also has a massive covered patio with AMAZING views and an indoor/outdoor fireplace! Featuring large master suite with huge walk-in shower, 2 walk-in closets, main floor suite with a separate laundry room. Quick access to I-25 and downtown Castle Rock, and a short hike or quick drive to the world-class Philip S. Miller Park! 10 foot ceilings / 8 foot doors. Professional landscaping, fenced yard, and brand new solar system! MUST SEE! Full Unfinished basement offers more room for expansion with 2 bath rough-ins and lots of space for more bedrooms and living areas. Virtual showings available! And check out the virtual 3d tour!
Property Level and Sizes
SqFt Lot
7405.00
Lot Features
Breakfast Nook, Eat-in Kitchen, Granite Counters, Kitchen Island, Laminate Counters, Marble Counters, Primary Suite, Open Floorplan, Pantry, Quartz Counters, Radon Mitigation System, Smoke Free, Walk-In Closet(s), Wired for Data
Lot Size
0.17
Basement
Bath/Stubbed,Full,Interior Entry/Standard,Sump Pump,Unfinished
Base Ceiling Height
9
Interior Details
Interior Features
Breakfast Nook, Eat-in Kitchen, Granite Counters, Kitchen Island, Laminate Counters, Marble Counters, Primary Suite, Open Floorplan, Pantry, Quartz Counters, Radon Mitigation System, Smoke Free, Walk-In Closet(s), Wired for Data
Appliances
Cooktop, Dishwasher, Disposal, Double Oven, Microwave, Range Hood, Refrigerator, Sump Pump
Electric
Central Air
Flooring
Carpet, Concrete, Tile, Wood
Cooling
Central Air
Heating
Forced Air, Natural Gas
Fireplaces Features
Family Room, Gas, Gas Log
Utilities
Cable Available, Electricity Connected, Internet Access (Wired), Natural Gas Available, Natural Gas Connected, Phone Connected
Exterior Details
Features
Private Yard, Rain Gutters
Patio Porch Features
Covered,Front Porch,Patio
Lot View
Mountain(s)
Water
Public
Sewer
Public Sewer
Land Details
PPA
4170588.24
Road Frontage Type
Public Road
Road Surface Type
Paved
Garage & Parking
Parking Spaces
1
Parking Features
Concrete, Lighted, Tandem
Exterior Construction
Roof
Composition
Construction Materials
Cement Siding, Frame, Rock
Architectural Style
Mountain Contemporary
Exterior Features
Private Yard, Rain Gutters
Window Features
Window Coverings
Security Features
Smoke Detector(s),Video Doorbell
Builder Name 1
D.R. Horton, Inc
Builder Source
Appraiser
Financial Details
PSF Total
$140.59
PSF Finished All
$207.75
PSF Finished
$205.15
PSF Above Grade
$205.15
Previous Year Tax
3110.82
Year Tax
2019
Primary HOA Management Type
Self Managed
Primary HOA Name
Park Preserve HOA
Primary HOA Phone
720-961-5150
Primary HOA Website
www.5150communitymanagement.com
Primary HOA Fees Included
Capital Reserves, Maintenance Grounds, Recycling, Trash
Primary HOA Fees
83.00
Primary HOA Fees Frequency
Monthly
Primary HOA Fees Total Annual
996.00
Location
Schools
Elementary School
Clear Sky
Middle School
Castle Rock
High School
Castle View
Walk Score®
Contact me about this property
Doug James
RE/MAX Professionals
6020 Greenwood Plaza Boulevard
Greenwood Village, CO 80111, USA
6020 Greenwood Plaza Boulevard
Greenwood Village, CO 80111, USA
- (303) 814-3684 (Showing)
- Invitation Code: homes4u
- doug@dougjamesteam.com
- https://DougJamesRealtor.com
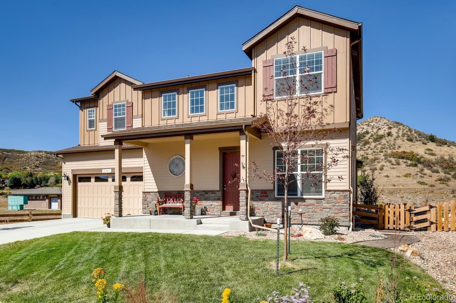
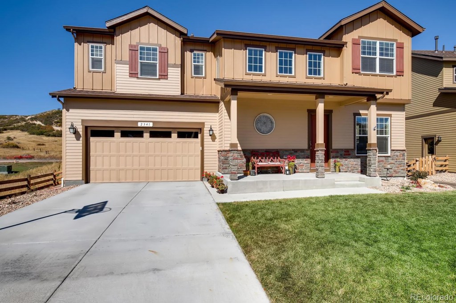

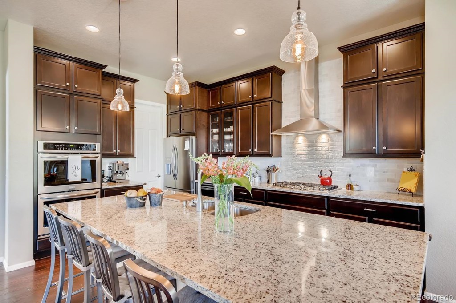
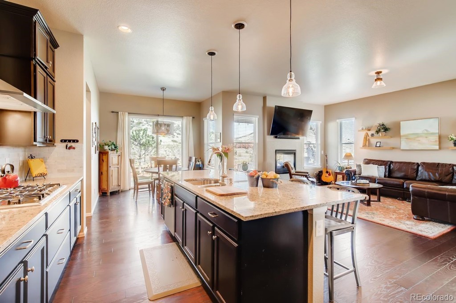
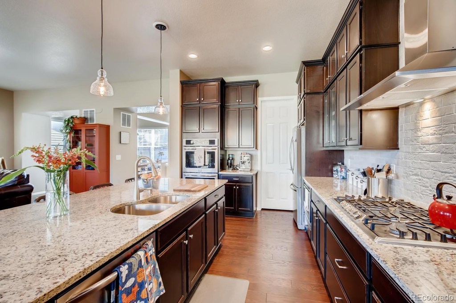
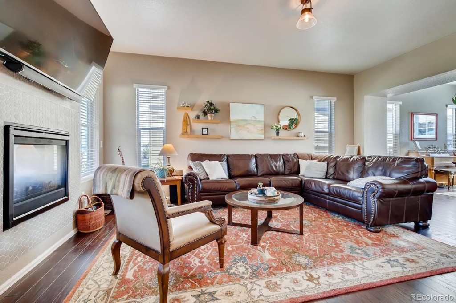
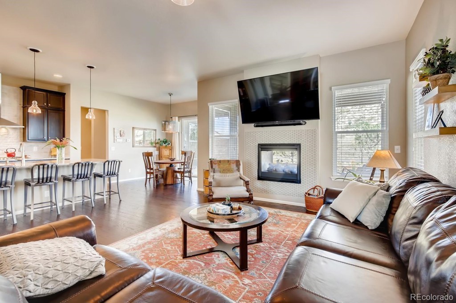
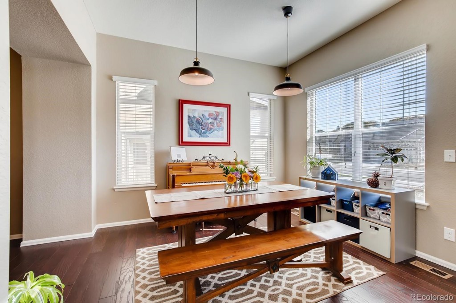
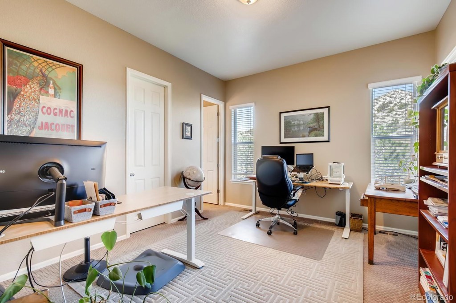
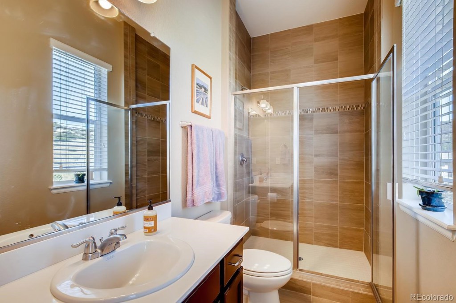
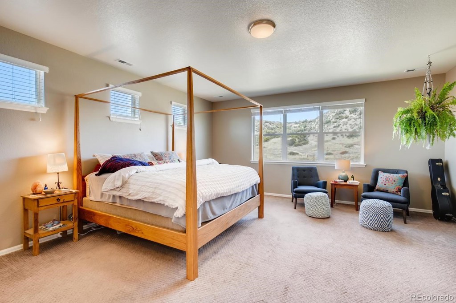
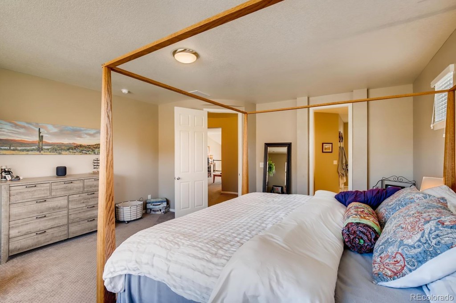
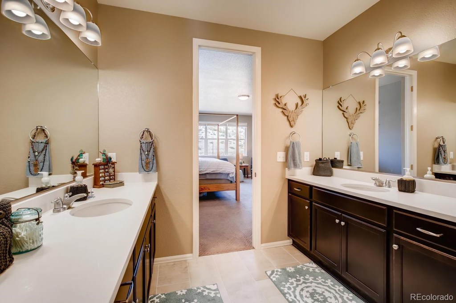
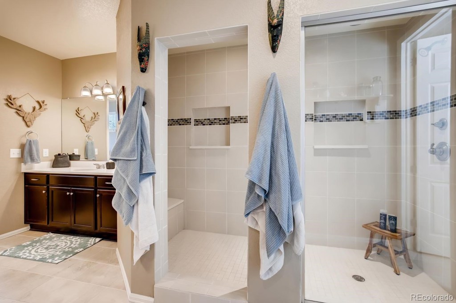
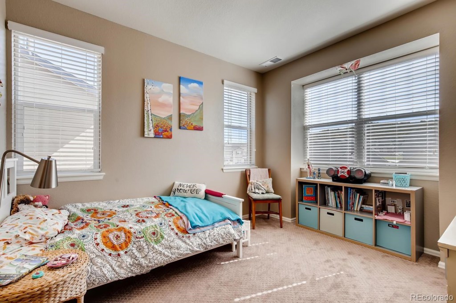
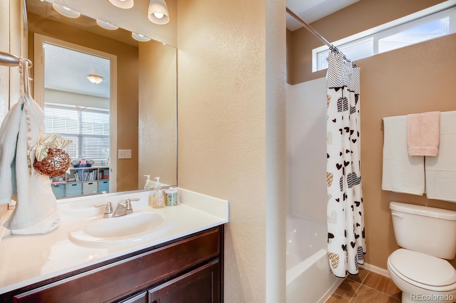
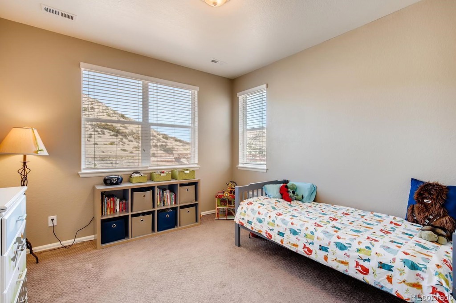
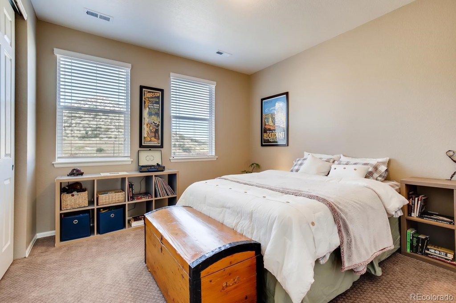
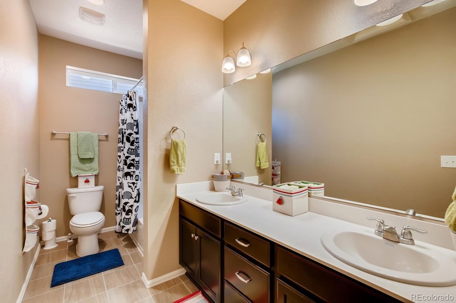
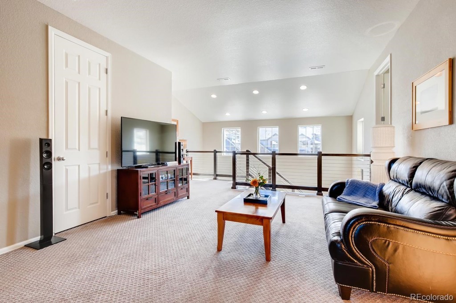
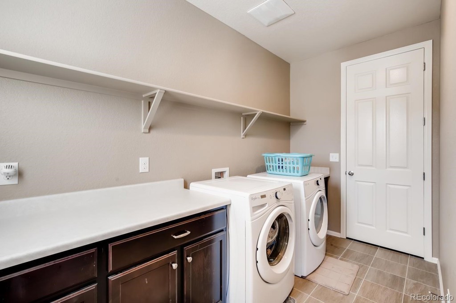
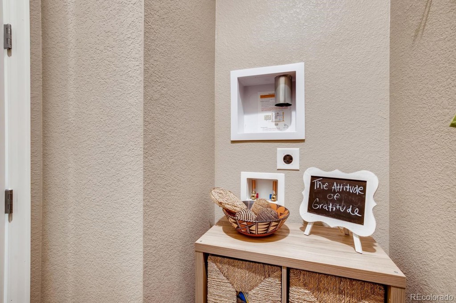
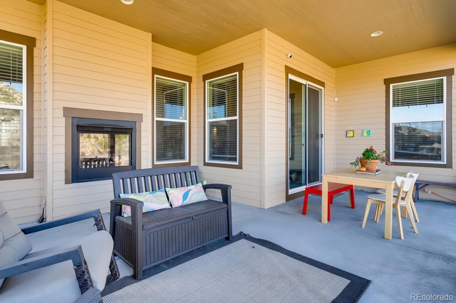
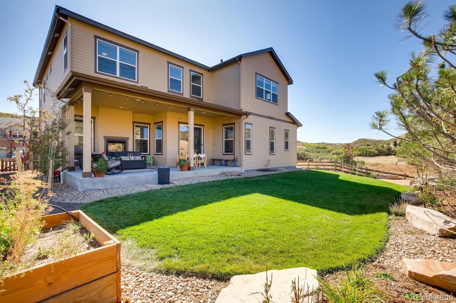
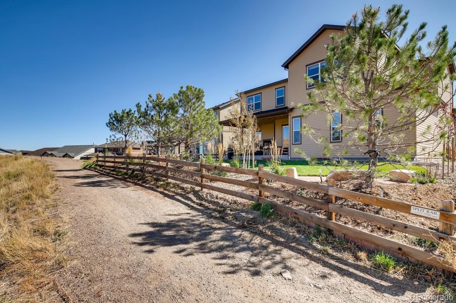
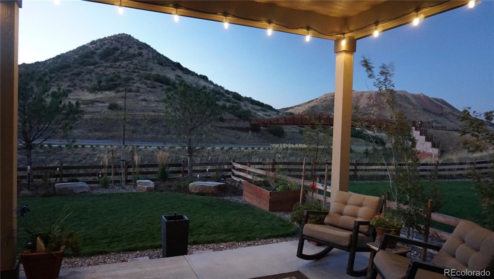


 Menu
Menu
 Schedule a Showing
Schedule a Showing

