4526 Grapevine Way
Castle Rock, CO 80109 — Douglas county
Price
$449,900
Sqft
2943.00 SqFt
Baths
3
Beds
3
Description
Charming pristine 3 bed, 2.5 bath Upland Park 2-story home located in the highly sought after Meadows community that is within walking distance to schools, restaurants, new shops, the pool, and the Castle Rock Hospital. The house features a spacious front covered porch to enjoy your sunsets and a finished/insulated garage facing the alley. Over 10K in landscaping was planted around the entire exterior of the home making it a true standout. There is nothing to be done as you will observe the pride of ownership and how the house has been meticulously maintained. The main level has everything you could ask for with tons of natural light, an open floor plan with hardwood floors as well as a very large eat-in kitchen that has 42-inch wood cabinets with crown molding and an extended dining room/bay window. The upgraded center granite island was made for entertaining as well as the living area with its cozy stone fireplace. The appliances are all stainless steel with a gas stove, refrigerator, microwave and there are granite countertops. The home has a 3rd bedroom on the main level that could also be used as an office with its wood french doors. Upstairs is super spacious with a master bedroom, huge loft area great to be used as a gym, family room, or you could finish it for 4th bedroom. The master bathroom was upgraded with its walk-in shower, double sink granite vanity top, dimmer light switches, and a huge walk-in closet. The 2nd bed and bath are on the other side of the upstairs which provides plenty of privacy. Also, the home has a huge unfinished basement that could be finished to add just under 1000 sq ft to your already perfect home. The community has unmatched amenities with its clubhouse, pools, hiking and biking trails and events all year round.
Property Level and Sizes
SqFt Lot
5619.00
Lot Features
Ceiling Fan(s), Eat-in Kitchen, Granite Counters, Kitchen Island, Open Floorplan, Pantry, Radon Mitigation System, Smoke Free, Walk-In Closet(s)
Lot Size
0.13
Foundation Details
Slab
Basement
Unfinished
Interior Details
Interior Features
Ceiling Fan(s), Eat-in Kitchen, Granite Counters, Kitchen Island, Open Floorplan, Pantry, Radon Mitigation System, Smoke Free, Walk-In Closet(s)
Appliances
Dishwasher, Disposal, Gas Water Heater, Humidifier, Microwave, Refrigerator, Self Cleaning Oven, Sump Pump
Laundry Features
In Unit, Laundry Closet
Electric
Central Air
Flooring
Carpet, Tile, Wood
Cooling
Central Air
Heating
Forced Air
Fireplaces Features
Family Room, Gas
Utilities
Cable Available, Electricity Available, Internet Access (Wired), Phone Available
Exterior Details
Features
Lighting, Private Yard
Water
Public
Sewer
Public Sewer
Land Details
Road Frontage Type
Public
Road Responsibility
Public Maintained Road
Road Surface Type
Alley Paved
Garage & Parking
Parking Features
Concrete
Exterior Construction
Roof
Composition
Construction Materials
Cement Siding, Frame, Stone
Exterior Features
Lighting, Private Yard
Builder Name 1
Richmond American Homes
Builder Source
Public Records
Financial Details
Previous Year Tax
2855.00
Year Tax
2018
Primary HOA Name
Meadows Neighborhood Company
Primary HOA Phone
720-476-4003
Primary HOA Amenities
Clubhouse, Pool
Primary HOA Fees Included
Recycling, Trash
Primary HOA Fees
215.00
Primary HOA Fees Frequency
Quarterly
Location
Schools
Elementary School
Meadow View
Middle School
Castle Rock
High School
Castle View
Walk Score®
Contact me about this property
Doug James
RE/MAX Professionals
6020 Greenwood Plaza Boulevard
Greenwood Village, CO 80111, USA
6020 Greenwood Plaza Boulevard
Greenwood Village, CO 80111, USA
- (303) 814-3684 (Showing)
- Invitation Code: homes4u
- doug@dougjamesteam.com
- https://DougJamesRealtor.com
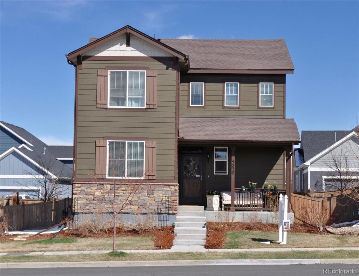
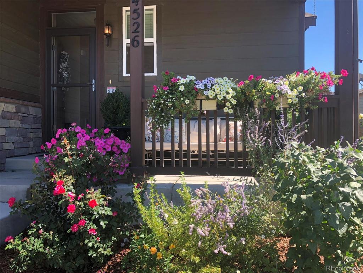
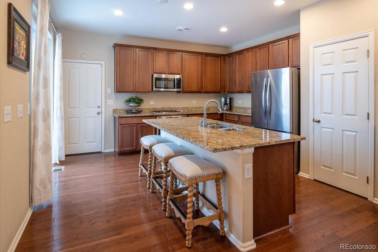
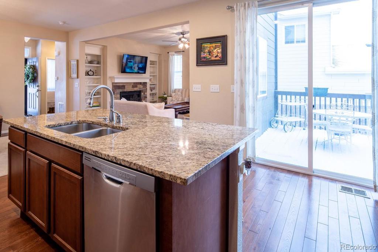
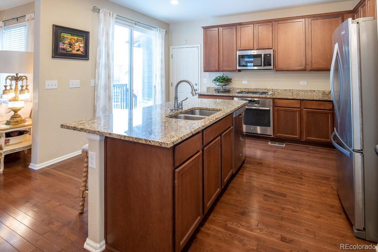
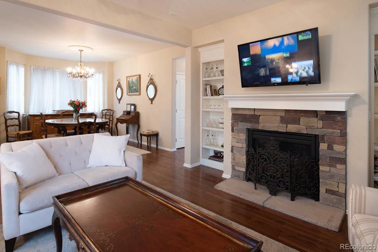
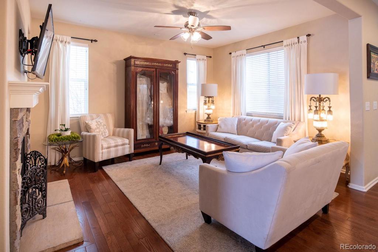
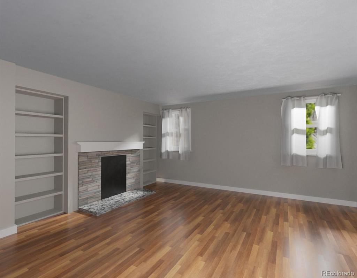
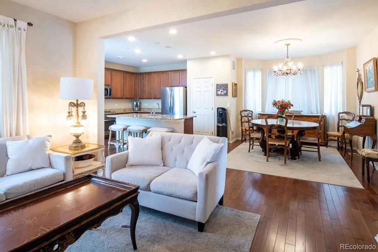
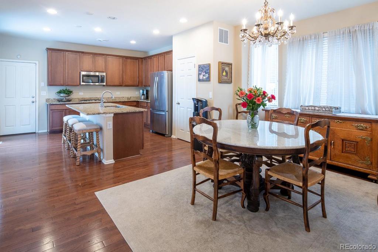
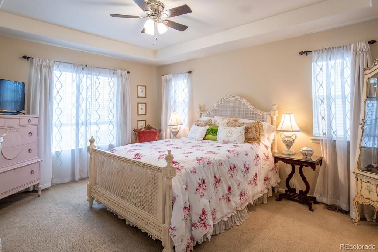
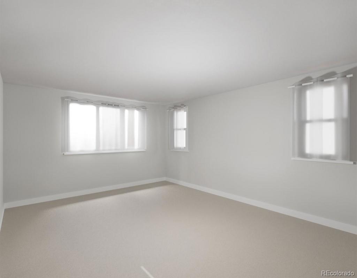
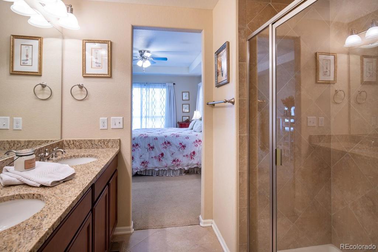
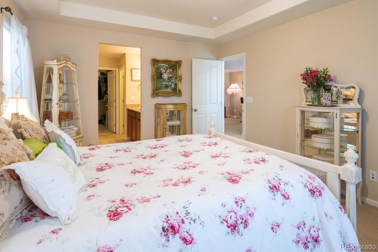
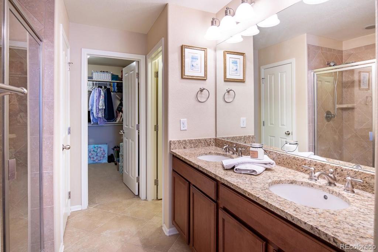
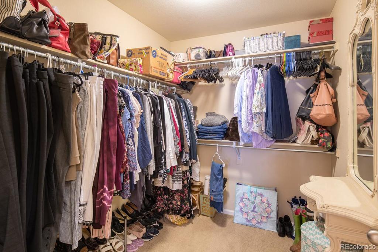
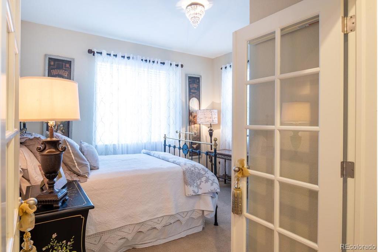
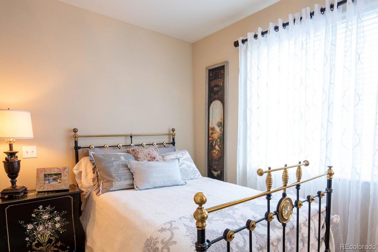
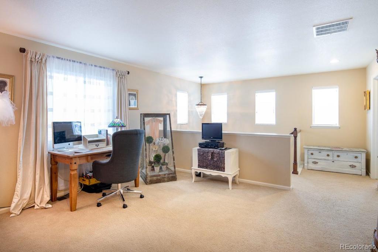
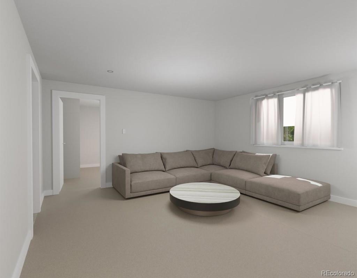
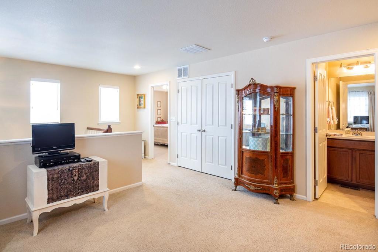
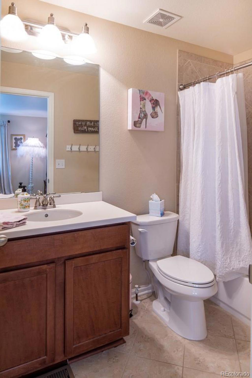
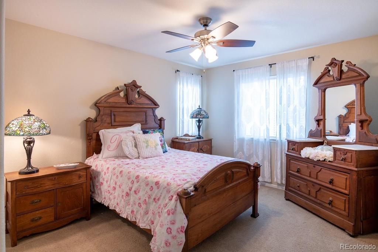
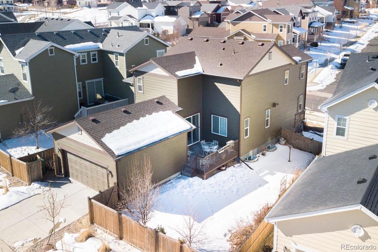
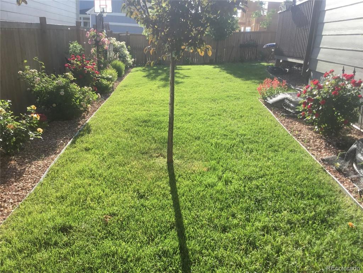
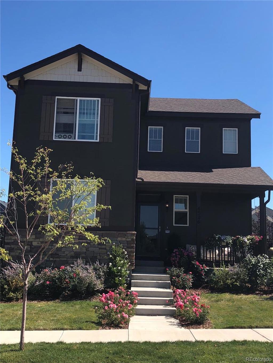
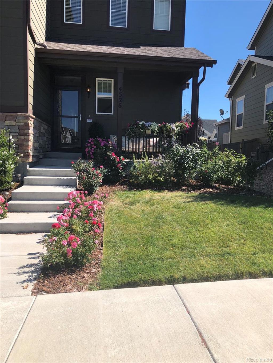
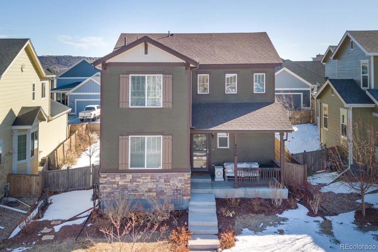
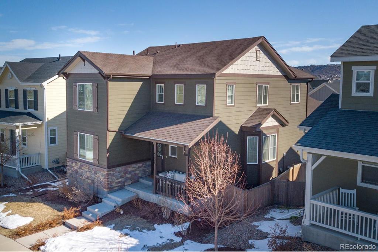
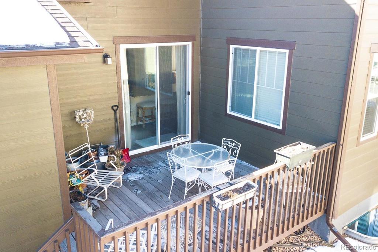
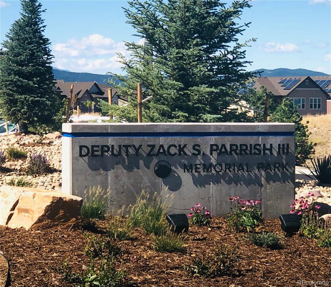
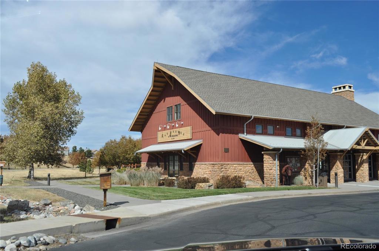
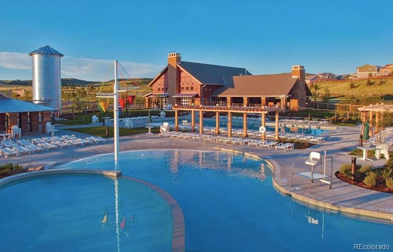
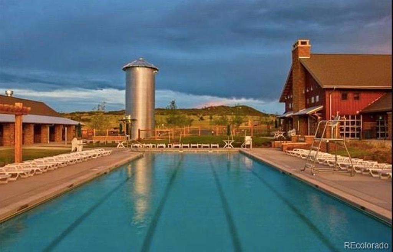
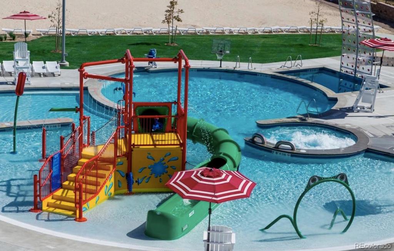
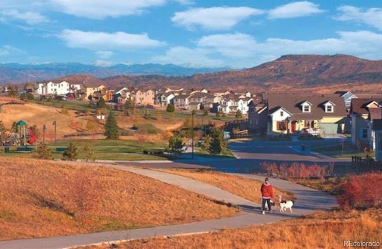


 Menu
Menu


