10454 Ouray Street
Commerce City, CO 80022 — Adams county
Price
$415,000
Sqft
2688.00 SqFt
Baths
3
Beds
3
Description
Perfectly situated on a large, corner lot in a cul-de-sal you'll find your new home. Step into this well maintained 2-story home and feel the warmth of all the natural light! Once inside you'll be greeted with brand new luxury vinyl plank floors throughout the kitchen and dining room - the kitchen is functional with plenty of storage and counter top space and a cozy breakfast nook. Or enjoy the large dining room for your dinner gatherings. Cozy up in the family room with build in features and fireplace. Or laze outside on the gorgeous paver patio while the sun goes down. Upstairs you'll find a large primary bedroom with dramatic tray ceilings and a relaxing jet tub. The other two bedrooms are generous in size or find yourself enjoying a quiet morning in the loft. This home has so much to offer, but some additional features worth mentioning are the large basement that is a blank canvas to do what you please, the deep garage that can fit a full size truck, the benefit of a 50 gallon water heater, a brand new dishwasher and freshly painted exterior. Be sure to explore all Reunion has to offer with spacious parks, private rec center and pool, cozy coffee house, Farmers Markets on Sunday's and so much more!
Property Level and Sizes
SqFt Lot
6689.00
Lot Features
Breakfast Nook, Built-in Features, Ceiling Fan(s), Eat-in Kitchen, Five Piece Bath, Jet Action Tub, Master Suite, Pantry, Smoke Free, Vaulted Ceiling(s), Walk-In Closet(s)
Lot Size
0.15
Foundation Details
Slab
Basement
Full,Unfinished
Interior Details
Interior Features
Breakfast Nook, Built-in Features, Ceiling Fan(s), Eat-in Kitchen, Five Piece Bath, Jet Action Tub, Master Suite, Pantry, Smoke Free, Vaulted Ceiling(s), Walk-In Closet(s)
Appliances
Dishwasher, Disposal, Dryer, Microwave, Oven, Refrigerator, Sump Pump, Washer
Electric
Central Air
Flooring
Carpet, Laminate
Cooling
Central Air
Heating
Forced Air
Fireplaces Features
Family Room
Utilities
Cable Available, Electricity Connected, Internet Access (Wired), Natural Gas Connected, Phone Connected
Exterior Details
Patio Porch Features
Patio
Water
Public
Sewer
Community
Land Details
PPA
2766666.67
Road Frontage Type
Public Road
Road Surface Type
Paved
Garage & Parking
Parking Spaces
1
Parking Features
Concrete, Exterior Access Door
Exterior Construction
Roof
Composition
Construction Materials
Frame, Wood Siding
Architectural Style
Traditional
Window Features
Window Coverings
Security Features
Smoke Detector(s)
Builder Name 1
Shea Homes
Financial Details
PSF Total
$154.39
PSF Finished
$207.09
PSF Above Grade
$207.09
Previous Year Tax
5505.00
Year Tax
2019
Primary HOA Management Type
Professionally Managed
Primary HOA Name
Reunion Metro District
Primary HOA Phone
303-420-4433
Primary HOA Amenities
Clubhouse,Fitness Center,Playground,Pool,Trail(s)
Primary HOA Fees Included
Recycling, Trash
Primary HOA Fees
109.50
Primary HOA Fees Frequency
Quarterly
Primary HOA Fees Total Annual
438.00
Location
Schools
Elementary School
Reunion
Middle School
Otho Stuart
High School
Prairie View
Walk Score®
Contact me about this property
Doug James
RE/MAX Professionals
6020 Greenwood Plaza Boulevard
Greenwood Village, CO 80111, USA
6020 Greenwood Plaza Boulevard
Greenwood Village, CO 80111, USA
- (303) 814-3684 (Showing)
- Invitation Code: homes4u
- doug@dougjamesteam.com
- https://DougJamesRealtor.com
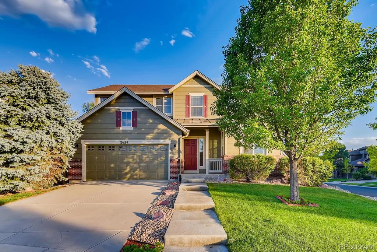
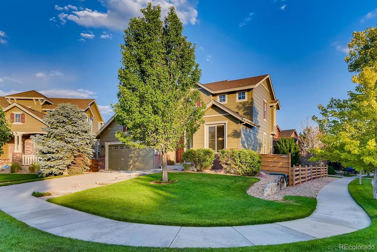
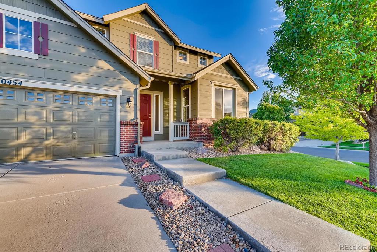
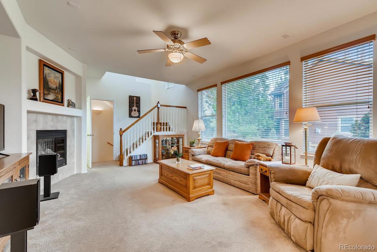
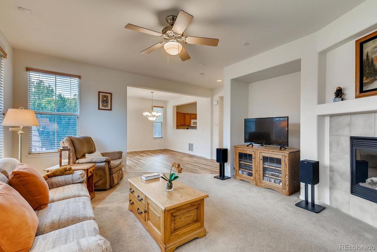
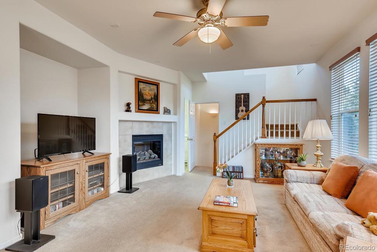
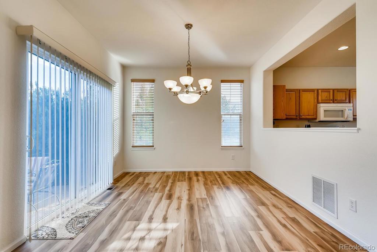
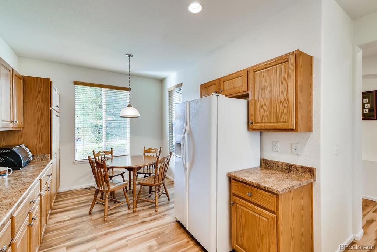
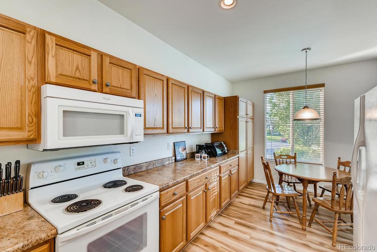
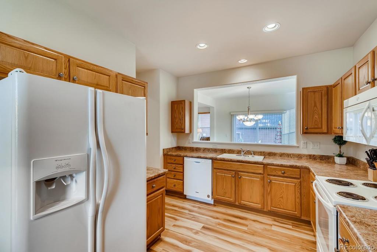
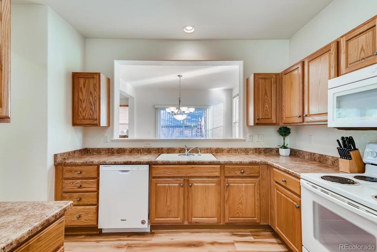
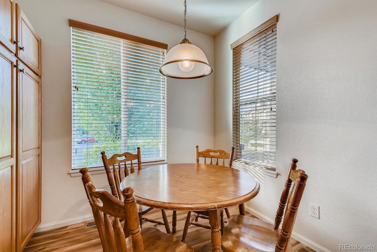
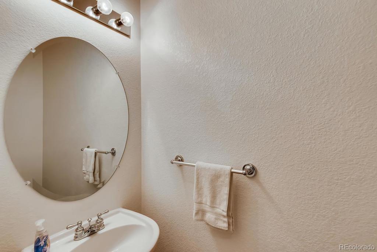
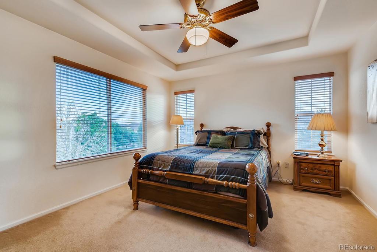
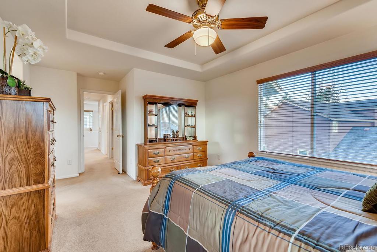
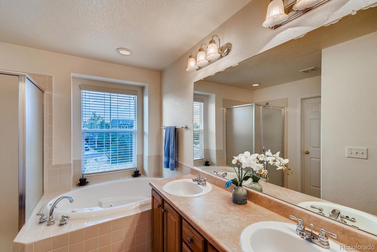
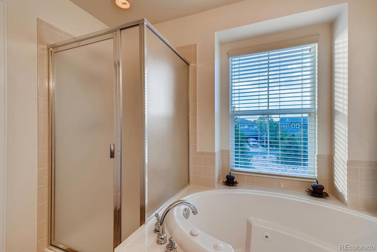
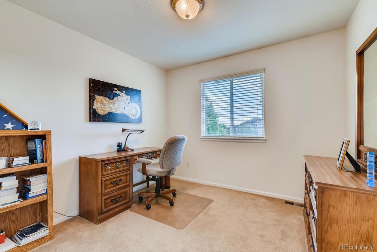
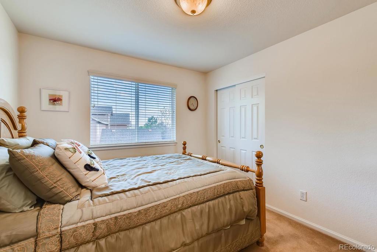
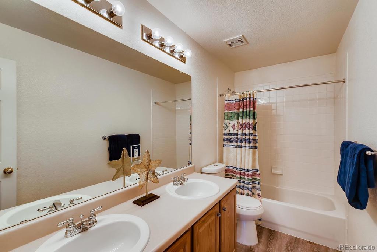
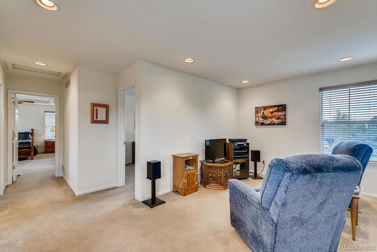
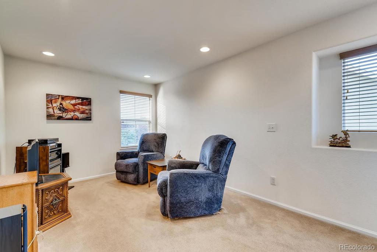
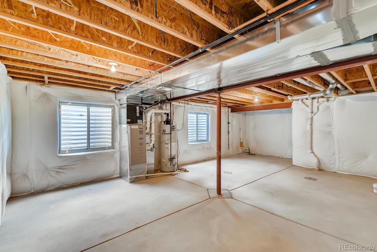
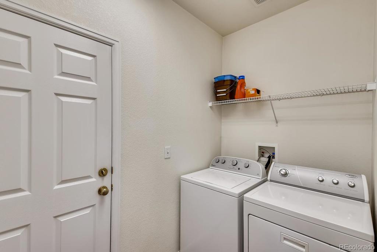
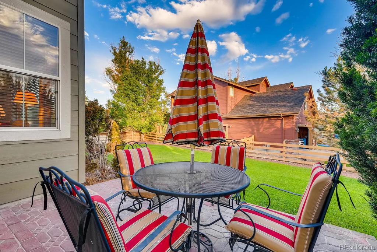
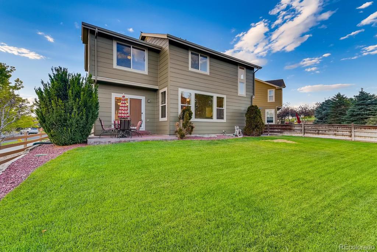
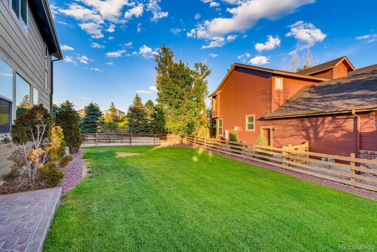
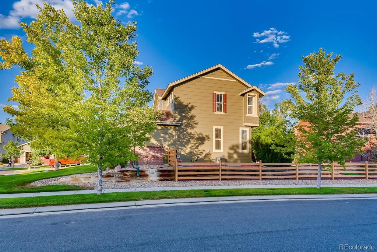
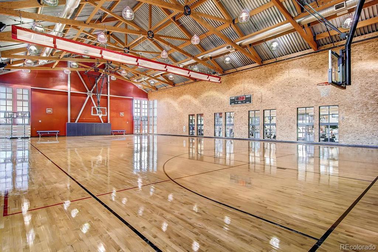
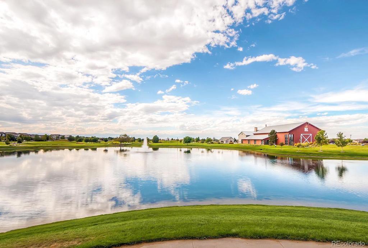
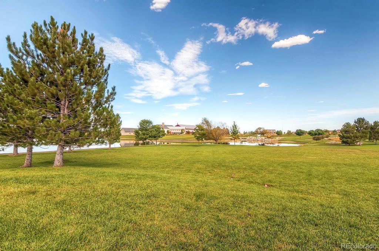
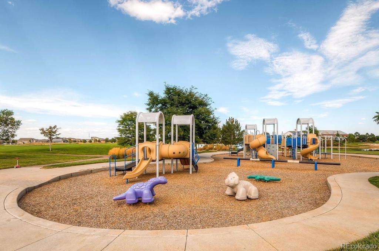
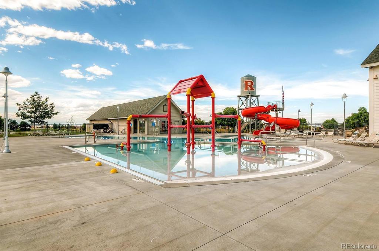
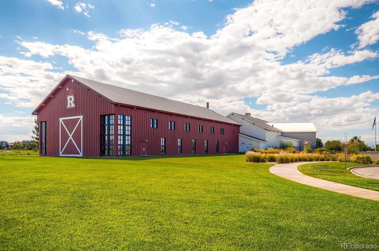
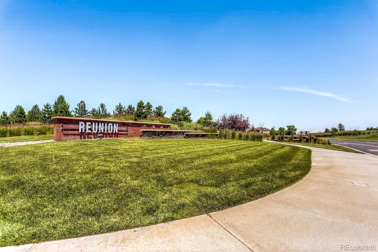
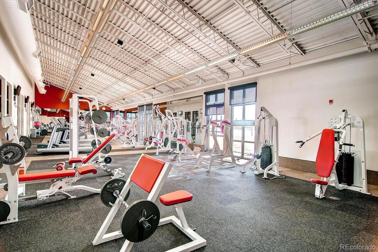


 Menu
Menu


