2727 Florence Street
Denver, CO 80238 — Denver county
Price
$774,500
Sqft
3494.00 SqFt
Baths
4
Beds
4
Description
Welcome to your perfect Stapleton home! RARE MAIN-FLOOR MASTER RETREAT complete with spacious walk-in closet, 5-piece bath and private sitting/meditation room. The bright, open-plan living room/kitchen expands onto the back yard w/ stamped concrete patio, making entertaining a breeze! Connecting the garage and home is the laundry room with a sweet built-in spot to stash coats and shoes. Half bath and formal dining room with fabulous Restoration Hardware Chandelier complete the main level. Upstairs 2 generous bedrooms each with double closets and ceiling fans share the full bath between them. The FULLY FINISHED BASEMENT houses; an expansive family room with enough space to run around on the extra cushy carpet, a 4th bedroom with 3/4 bath and BONUS!, additional sunny craft space, office or 5th conforming bedroom. Upgrades throughout include: new quartz countertops in kitchen and baths, 2-tone kitchen cabinets, distinctive designer light fixtures, hardwood flooring on main level and a new stone surround for the fireplace. Located just one block from one of the many paved trails throughout the Stapleton neighborhood and about a five minute walk or bike ride to the ever popular Stanley Marketplace. Close to Eastbridge Town Center for grocery shopping and restaurants, as well as the F-15 pool, Central Park Rec Center, Westerly Creek and the Bluff Lake Nature Center. Easy access to I-70, downtown, light rail, Short commute to the Anschutz Medical Campus and I-225.
Property Level and Sizes
SqFt Lot
4050.00
Lot Features
Ceiling Fan(s), Five Piece Bath, Jet Action Tub, Kitchen Island, Primary Suite, Open Floorplan, Quartz Counters, Smoke Free, Walk-In Closet(s), Wired for Data
Lot Size
0.09
Basement
Partial
Common Walls
No Common Walls
Interior Details
Interior Features
Ceiling Fan(s), Five Piece Bath, Jet Action Tub, Kitchen Island, Primary Suite, Open Floorplan, Quartz Counters, Smoke Free, Walk-In Closet(s), Wired for Data
Appliances
Dishwasher, Dryer, Microwave, Oven, Refrigerator, Self Cleaning Oven, Washer
Electric
Central Air
Flooring
Carpet, Tile, Wood
Cooling
Central Air
Heating
Forced Air
Fireplaces Features
Living Room
Exterior Details
Features
Lighting, Private Yard, Rain Gutters
Water
Public
Sewer
Public Sewer
Land Details
Road Frontage Type
Public
Road Surface Type
Alley Paved, Paved
Garage & Parking
Parking Features
Concrete, Oversized, Storage
Exterior Construction
Roof
Composition
Construction Materials
Frame, Wood Siding
Exterior Features
Lighting, Private Yard, Rain Gutters
Window Features
Double Pane Windows
Security Features
Smart Locks
Builder Name 1
New Town Builders
Builder Source
Public Records
Financial Details
Previous Year Tax
6208.00
Year Tax
2019
Primary HOA Name
Stapleton MCA
Primary HOA Phone
720-974-4163
Primary HOA Amenities
Fitness Center, Playground, Pool, Tennis Court(s), Trail(s)
Primary HOA Fees Included
Road Maintenance, Trash
Primary HOA Fees
43.00
Primary HOA Fees Frequency
Monthly
Location
Schools
Elementary School
Swigert International
Middle School
DSST: Conservatory Green
High School
Northfield
Walk Score®
Contact me about this property
Doug James
RE/MAX Professionals
6020 Greenwood Plaza Boulevard
Greenwood Village, CO 80111, USA
6020 Greenwood Plaza Boulevard
Greenwood Village, CO 80111, USA
- (303) 814-3684 (Showing)
- Invitation Code: homes4u
- doug@dougjamesteam.com
- https://DougJamesRealtor.com
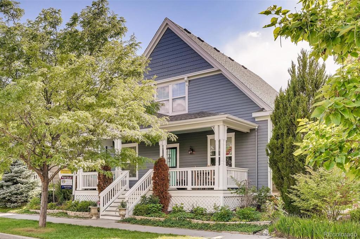
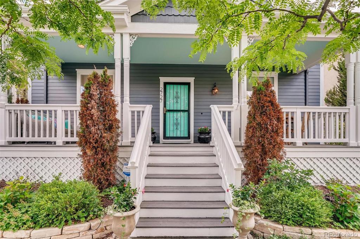
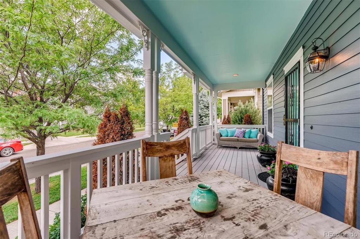
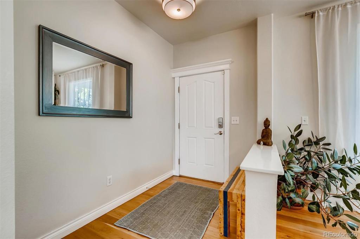
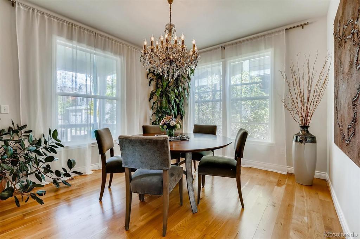
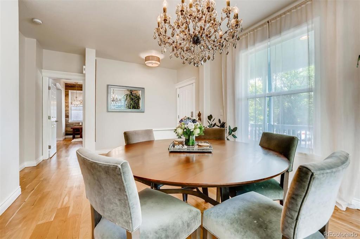
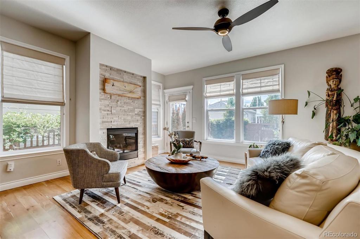
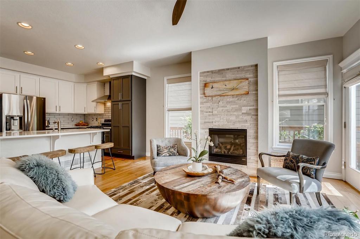
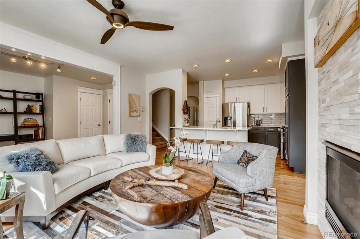
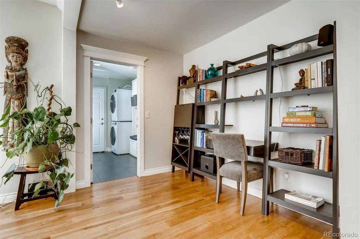
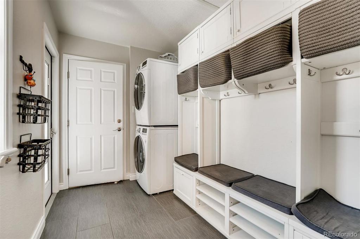
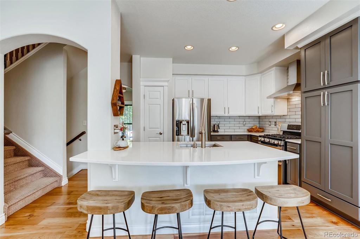
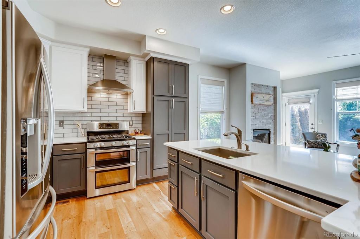
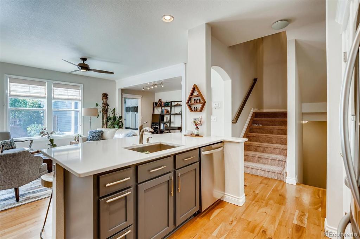
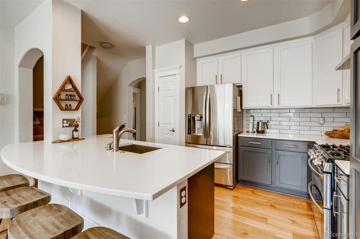
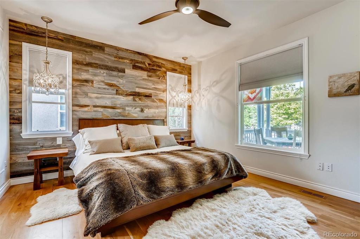
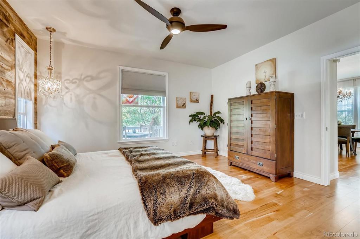
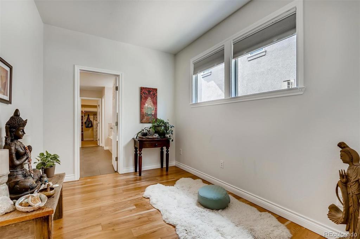
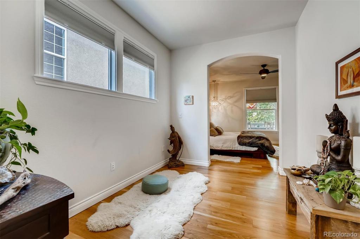
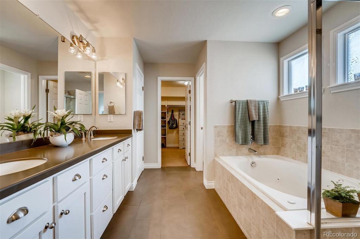
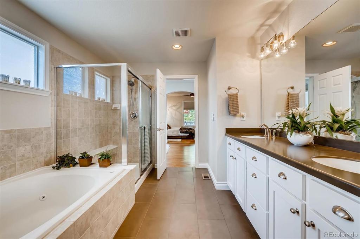
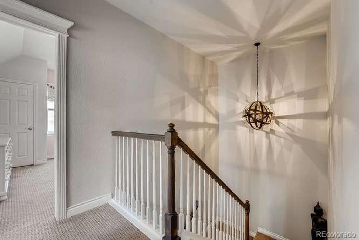
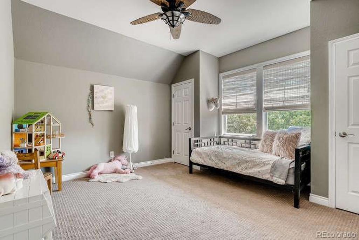
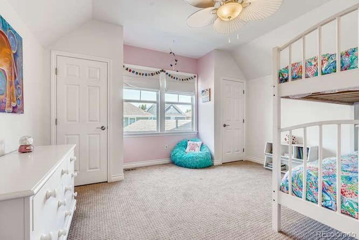
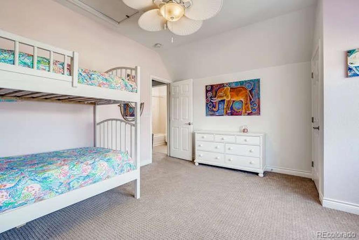
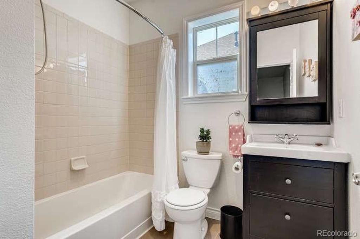
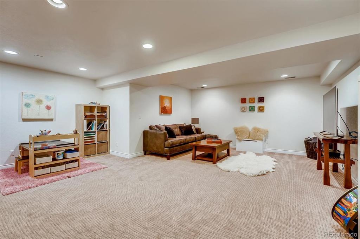
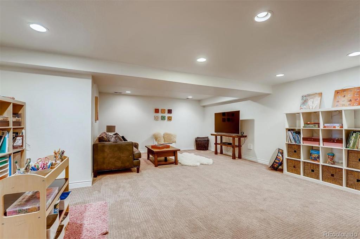
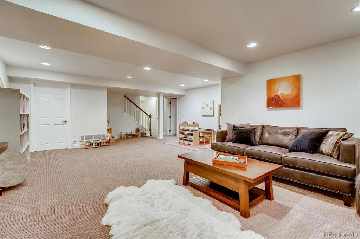
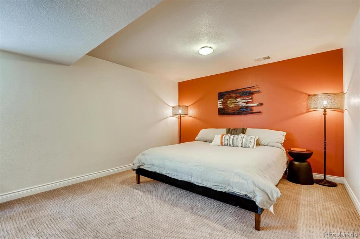
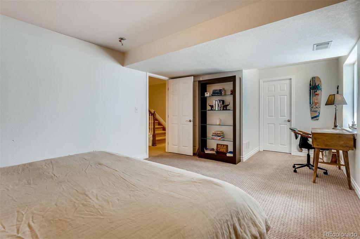
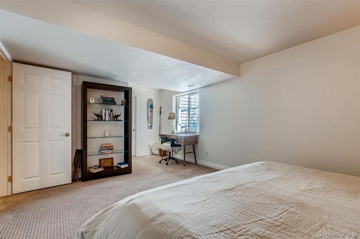
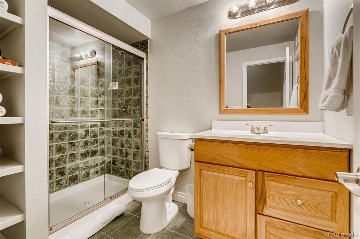
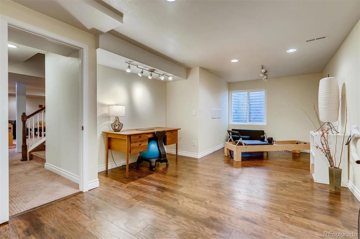
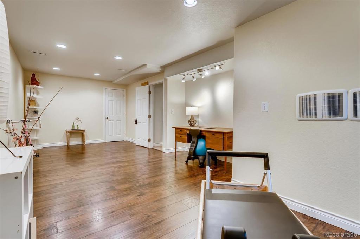
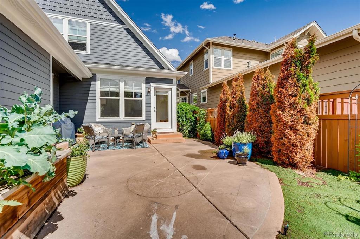
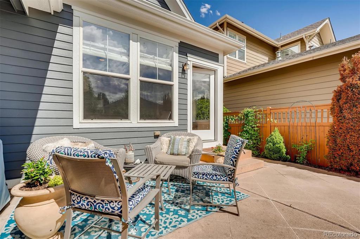
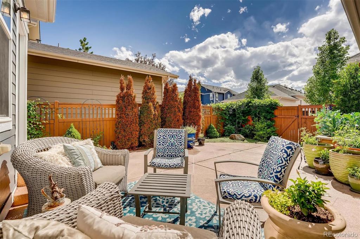
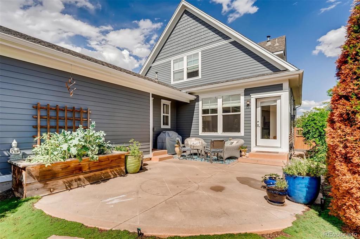
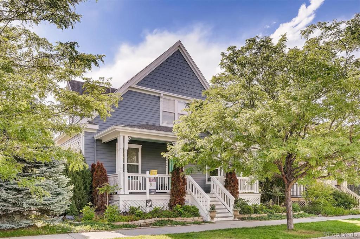


 Menu
Menu


