7877 E Mississippi Avenue #206
Denver, CO 80247 — Denver county
Price
$230,000
Sqft
1350.00 SqFt
Baths
2
Beds
2
Description
If you have always dreamed of living in a maintenance-free beautiful park-like setting, this is the home for you. Imagine the summers looking out of every window at manicured lawns, a variety of green trees, two lovely ponds, a charming gazebo and meandering walking paths. And when the snow is falling, enjoy being in a winter wonderland. Now you can have it all plus a lot more -- and at a ridiculously low price. Not only is the setting amazing, so is the immaculate home. It is tastefully decorated in a neutral color scheme and has been impeccably maintained. Just move right in and add your finishing touches! The Candlewyck community is situated on 7 manicured acres housing two high rise condo buildings and a separate club house facility offering many amenities including a huge indoor swimming pool and a welcoming community room which is available for residents to use for personal special occasions. The location is perfect -- 5 minutes from Lowry Town Center, 15 minutes to Cherry Creek, 20 minutes to DTC, 25 minutes to the heart of downtown Denver and 30 minutes to DIA. If you want to enjoy the Highline Trail System, just exit through the community's private gate and you can walk, bicycle or even ride a horse to anywhere the trails will take you. Over 200 miles of trails. Along with all other utilities except Xcel Energy (electricity) the cost of heat and air conditioning are included in the HOA fee. The total square footage includes the large, year-round lanai with floor to ceiling windows. The fireplaces are not functional. PROPERTY IS PRICED TO SELL. OWNER WILL CONSIDER ALL OFFERS!You won't want to miss this one!
Property Level and Sizes
SqFt Lot
1430.00
Lot Features
Ceiling Fan(s), Entrance Foyer, Master Suite, No Stairs, Open Floorplan, Smoke Free, Walk-In Closet(s), Wet Bar
Lot Size
0.03
Common Walls
2+ Common Walls
Interior Details
Interior Features
Ceiling Fan(s), Entrance Foyer, Master Suite, No Stairs, Open Floorplan, Smoke Free, Walk-In Closet(s), Wet Bar
Appliances
Dishwasher, Disposal, Dryer, Oven, Range Hood, Refrigerator, Washer
Laundry Features
In Unit
Electric
Central Air
Flooring
Carpet, Tile
Cooling
Central Air
Heating
Forced Air, Hot Water
Fireplaces Features
Other
Utilities
Cable Available
Exterior Details
Features
Balcony
Lot View
Water
Water
Public
Sewer
Public Sewer
Land Details
PPA
6583333.33
Road Frontage Type
Public Road
Road Responsibility
Public Maintained Road
Road Surface Type
Paved
Garage & Parking
Parking Spaces
2
Parking Features
Asphalt, Concrete, Electric Vehicle Charging Station (s), Exterior Access Door, Guest, Heated Garage, Lighted, Underground
Exterior Construction
Roof
Tar/Gravel
Construction Materials
Concrete
Architectural Style
Contemporary
Exterior Features
Balcony
Window Features
Window Coverings
Security Features
24 Hour Security,Carbon Monoxide Detector(s),Radon Detector,Secured Garage/Parking,Security Entrance,Security Guard,Security System,Smart Cameras,Smoke Detector(s)
Builder Source
Public Records
Financial Details
PSF Total
$146.30
PSF Finished
$146.30
PSF Above Grade
$146.30
Previous Year Tax
1111.00
Year Tax
2019
Primary HOA Management Type
Professionally Managed
Primary HOA Name
Candlewyck Homeowners Association
Primary HOA Phone
303-394-2377
Primary HOA Amenities
Bike Storage,Clubhouse,Coin Laundry,Elevator(s),Fitness Center,Gated,Laundry,On Site Management,Parking,Pond Seasonal,Pool,Sauna,Security,Spa/Hot Tub,Storage,Tennis Court(s)
Primary HOA Fees Included
Capital Reserves, Heat, Insurance, Irrigation Water, Maintenance Grounds, Maintenance Structure, Recycling, Road Maintenance, Security, Sewer, Snow Removal, Trash, Water
Primary HOA Fees
630.00
Primary HOA Fees Frequency
Monthly
Primary HOA Fees Total Annual
7560.00
Primary HOA Status Letter Fees
$300
Location
Schools
Elementary School
Denver Green
Middle School
Denver Green
High School
George Washington
Walk Score®
Contact me about this property
Doug James
RE/MAX Professionals
6020 Greenwood Plaza Boulevard
Greenwood Village, CO 80111, USA
6020 Greenwood Plaza Boulevard
Greenwood Village, CO 80111, USA
- (303) 814-3684 (Showing)
- Invitation Code: homes4u
- doug@dougjamesteam.com
- https://DougJamesRealtor.com
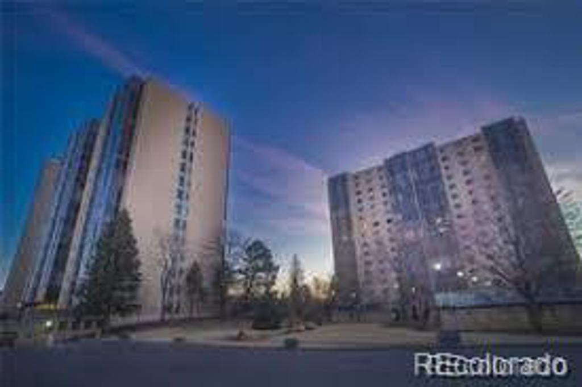
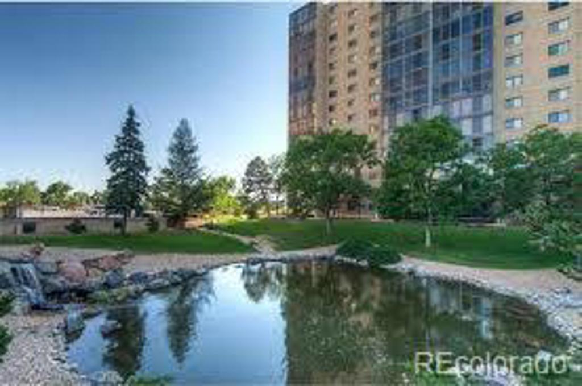
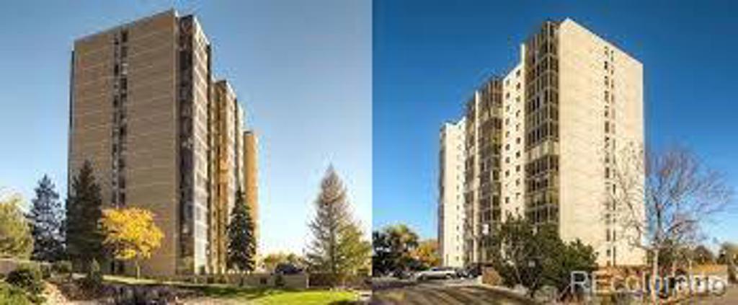
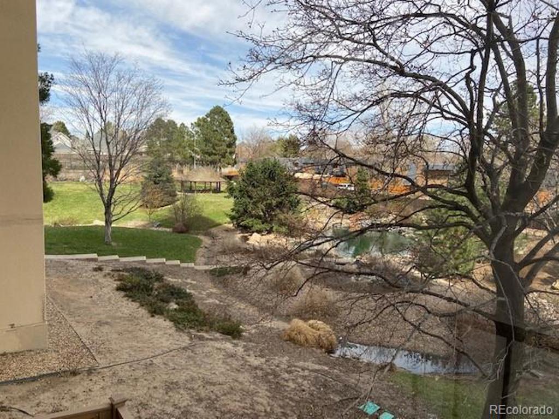
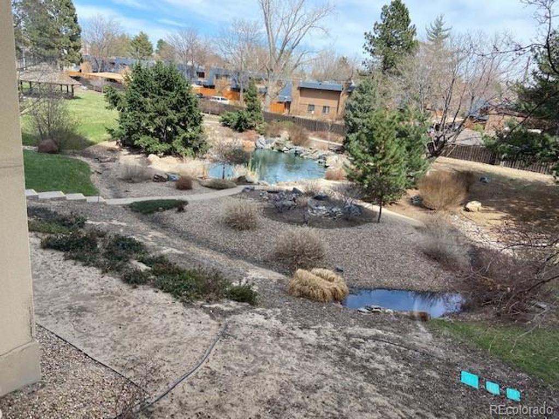
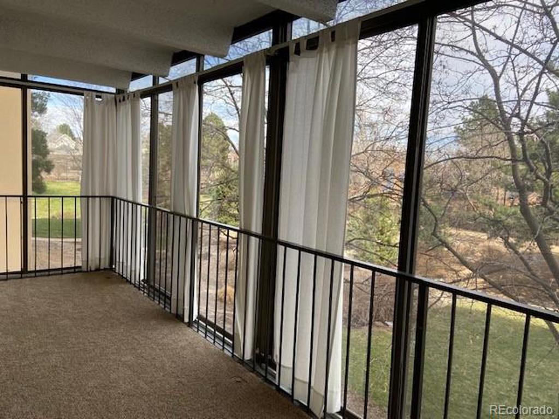
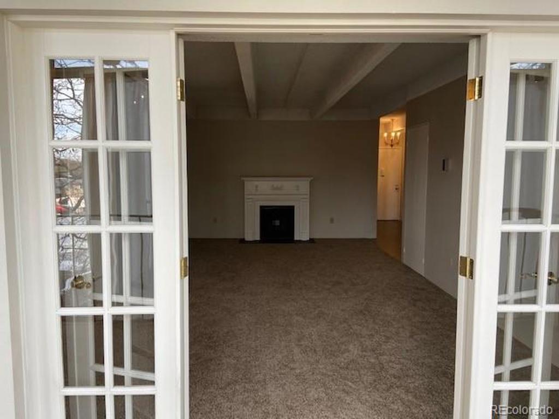
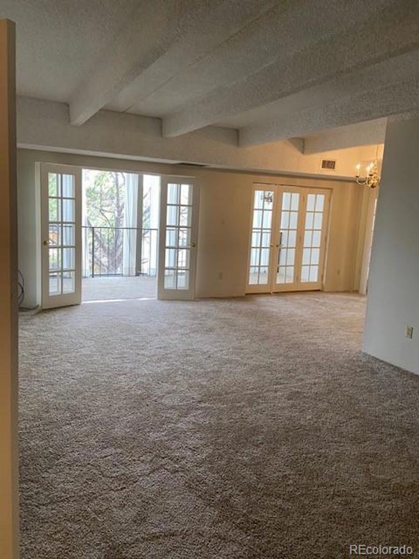
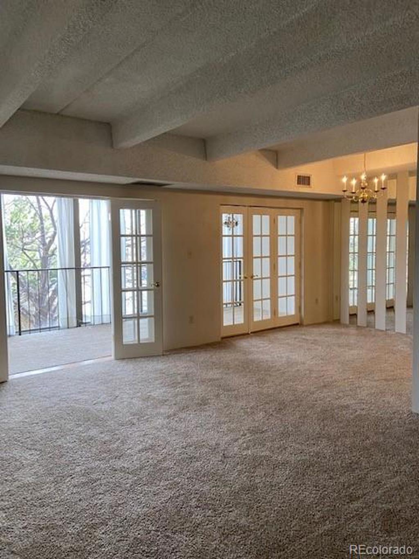
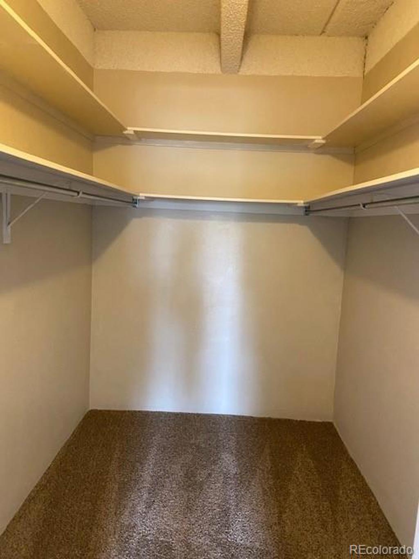
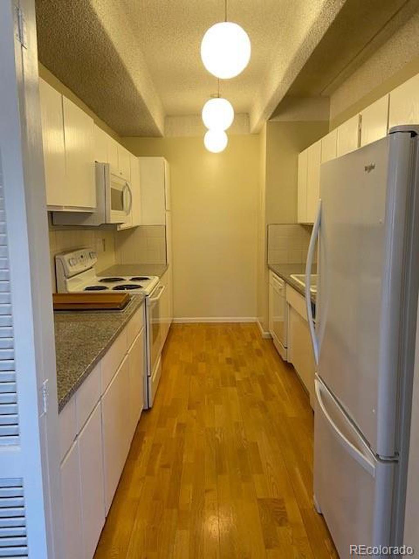
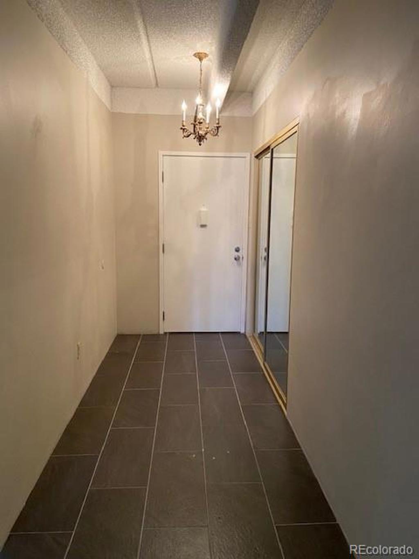
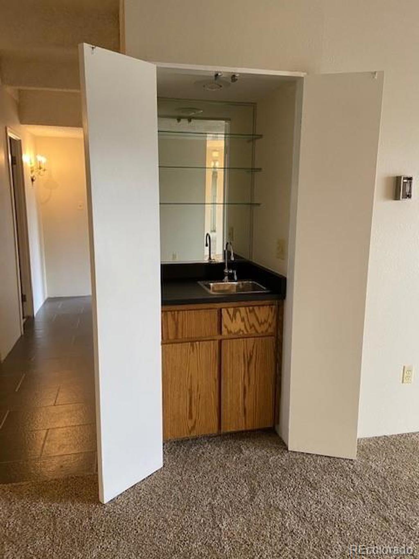
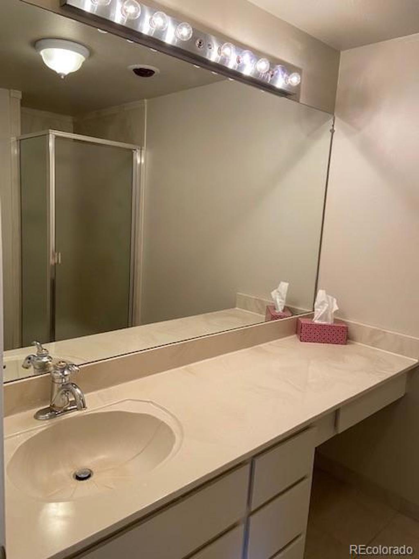
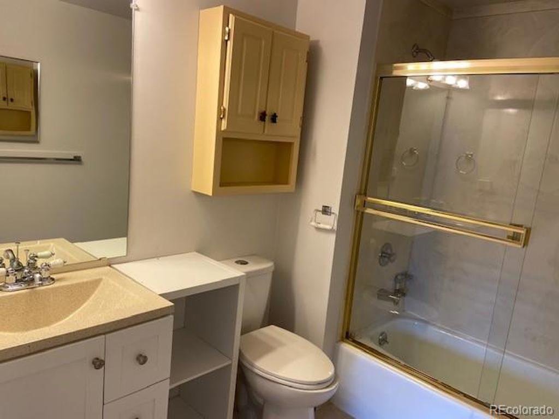
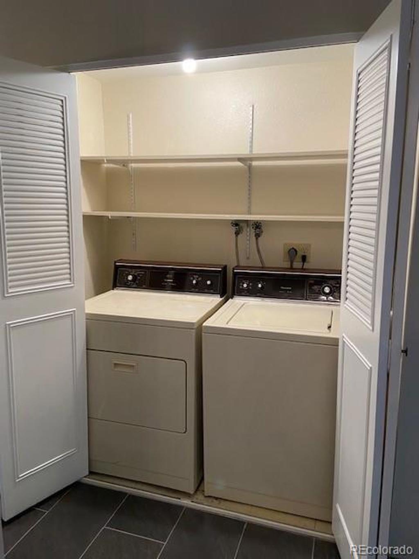


 Menu
Menu


