3026 S Sherman Street
Englewood, CO 80113 — Arapahoe county
Price
$734,000
Sqft
2545.00 SqFt
Baths
3
Beds
4
Description
Stunning Denver Square! Renovated in the spirit of the original 1905 home! Front door features a custom made, one of a kind leaded glass tree. Inside you'll find restored and stained baseboards, crown moulding wainscoting, and columns; exposed brick in foyer, family room, and kitchen; an 1870's French sideboard serves as the kitchen island, new appliances in the kitchen and sunroom with custom alder and cherry cabinets, counters are made of antique railroad floors and marble. A 1920's alabaster chandelier hangs in the formal dining room. Original stained and leaded glass throughout the main floor. The master features a new master bath with oversized shower and heated floors, walk-in closet w/ heated floors, and office/sitting space with heated floors. the 3 secondary bedrooms all feature a window seat and lots of natural light. As you walk out of the back door, you'll hear the fountain from the stream and see the koi pond, vibrant with flowers and water Lillies. This oversized, private backyard is great for entertaining, it features 3 sitting areas and large beautiful trees. Say "hi" to neighbors while you watch the stunning sunsets from the large front porch; energy efficient windows,(not including stained glass), freshy cleaned and serviced Heater, HVAC and evaporative cooler. $6000 water purifying system,(rain soft),Updated lighting and electric, One mile south of Denver Waldorf School, 1/4 mile from Charles Hay, and 1.5 miles from Slavens Elementary.
Property Level and Sizes
SqFt Lot
6316.00
Lot Features
Block Counters, Breakfast Nook, Built-in Features, Ceiling Fan(s), Entrance Foyer, Jet Action Tub, Kitchen Island, Marble Counters, Primary Suite, Pantry
Lot Size
0.14
Foundation Details
Block, Slab
Basement
Unfinished
Interior Details
Interior Features
Block Counters, Breakfast Nook, Built-in Features, Ceiling Fan(s), Entrance Foyer, Jet Action Tub, Kitchen Island, Marble Counters, Primary Suite, Pantry
Appliances
Convection Oven, Cooktop, Dishwasher, Disposal, Dryer, Gas Water Heater, Microwave, Refrigerator, Self Cleaning Oven, Water Purifier, Water Softener
Electric
Evaporative Cooling
Flooring
Tile, Wood
Cooling
Evaporative Cooling
Heating
Forced Air, Radiant
Utilities
Cable Available, Electricity Connected, Internet Access (Wired), Natural Gas Connected, Phone Connected
Exterior Details
Features
Lighting, Private Yard, Rain Gutters, Smart Irrigation, Water Feature
Water
Public
Sewer
Public Sewer
Land Details
Road Frontage Type
Public
Road Responsibility
Public Maintained Road
Road Surface Type
Paved
Garage & Parking
Exterior Construction
Roof
Composition
Construction Materials
Brick, Concrete, Frame, Stucco
Exterior Features
Lighting, Private Yard, Rain Gutters, Smart Irrigation, Water Feature
Window Features
Double Pane Windows, Window Coverings, Window Treatments
Security Features
Carbon Monoxide Detector(s), Smart Cameras, Video Doorbell
Builder Source
Public Records
Financial Details
Previous Year Tax
2973.00
Year Tax
2019
Primary HOA Fees
0.00
Location
Schools
Elementary School
Charles Hay
Middle School
Englewood
High School
Englewood
Walk Score®
Contact me about this property
Doug James
RE/MAX Professionals
6020 Greenwood Plaza Boulevard
Greenwood Village, CO 80111, USA
6020 Greenwood Plaza Boulevard
Greenwood Village, CO 80111, USA
- (303) 814-3684 (Showing)
- Invitation Code: homes4u
- doug@dougjamesteam.com
- https://DougJamesRealtor.com
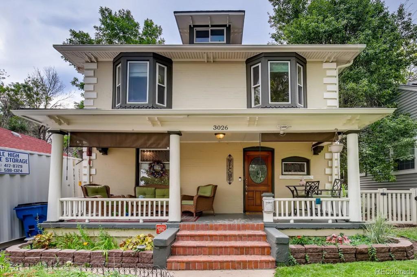
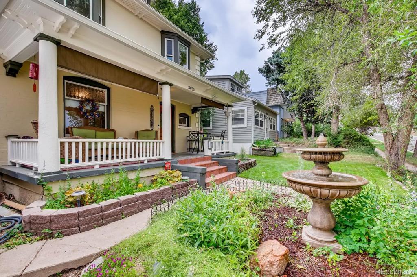
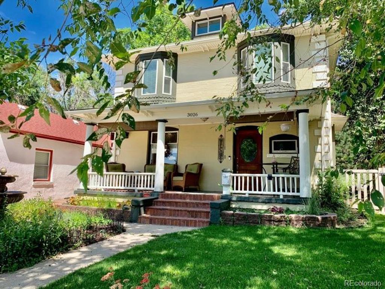
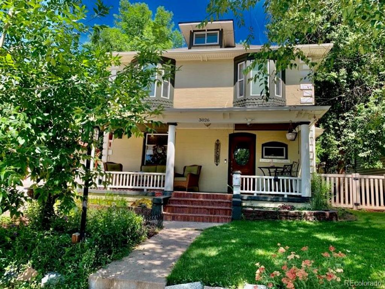
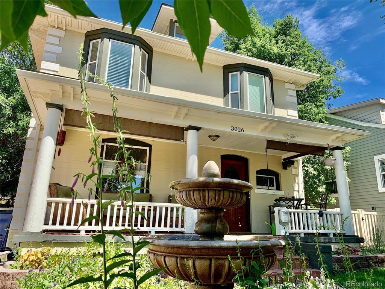
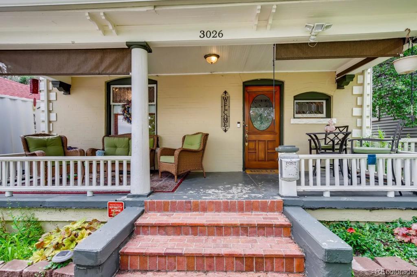
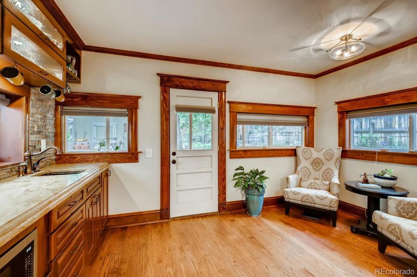
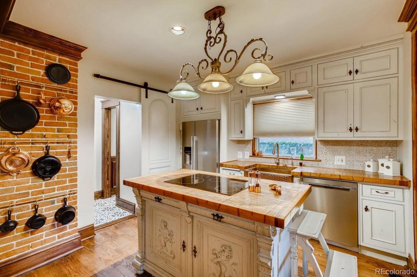
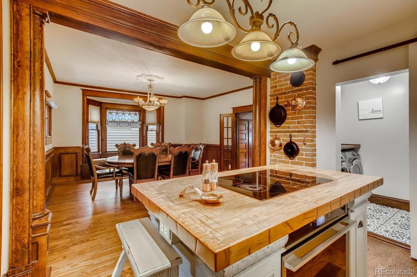
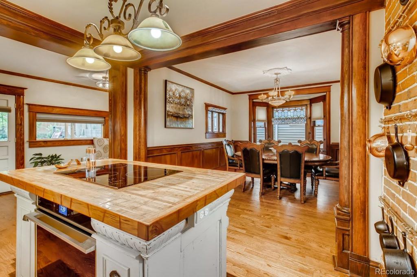
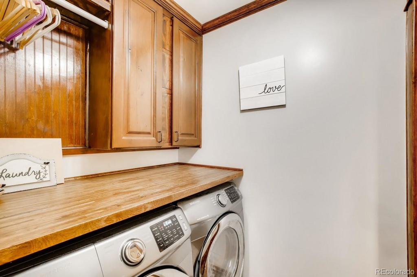
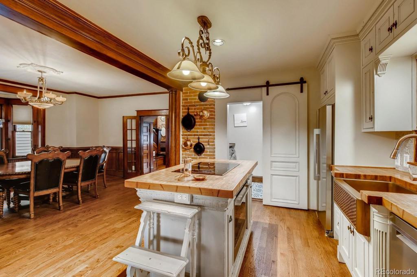
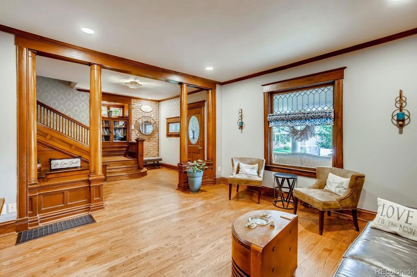
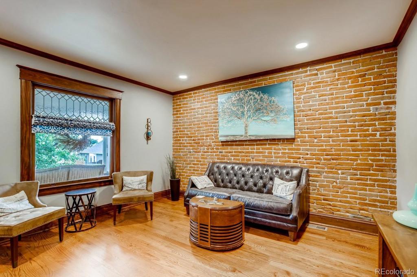
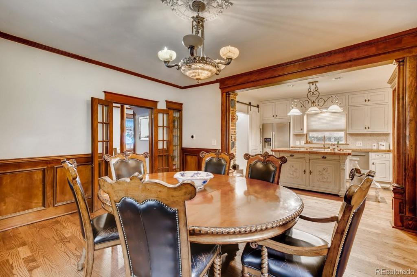
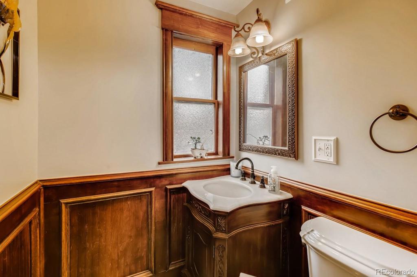
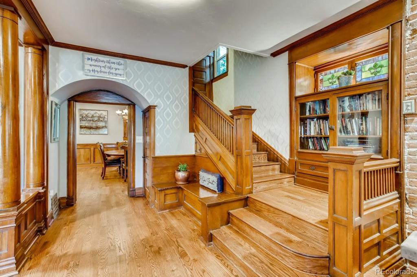
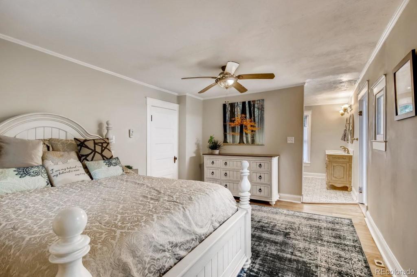
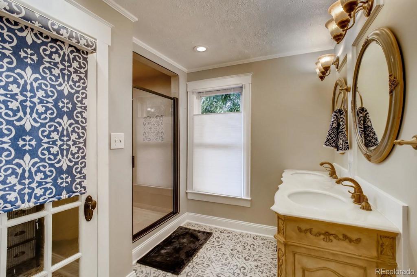
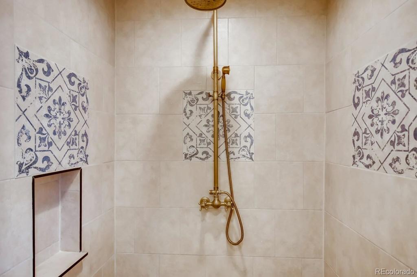
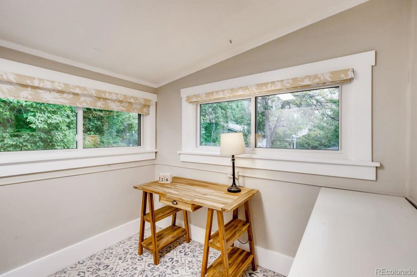
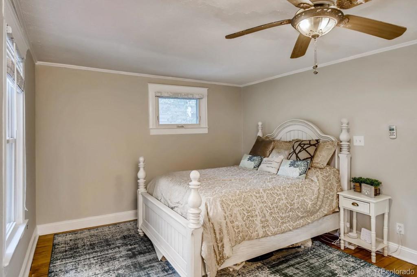
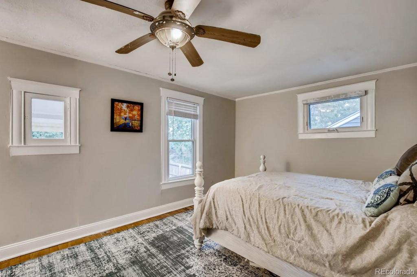
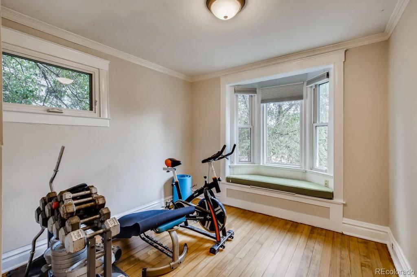
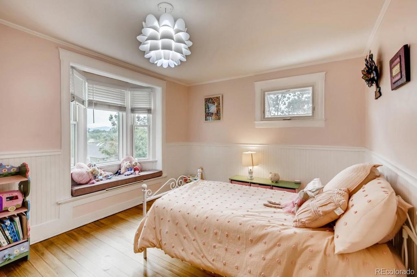
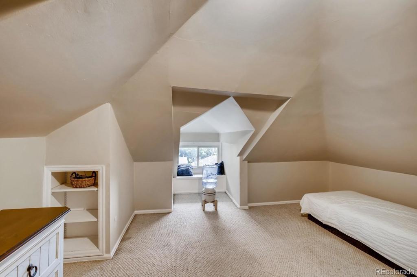
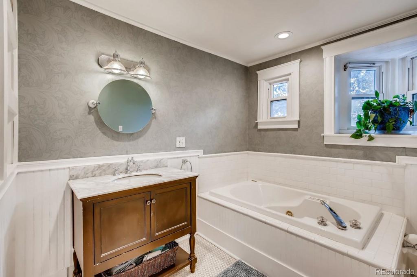
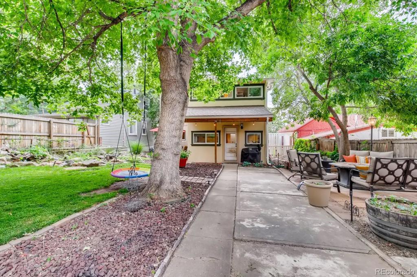
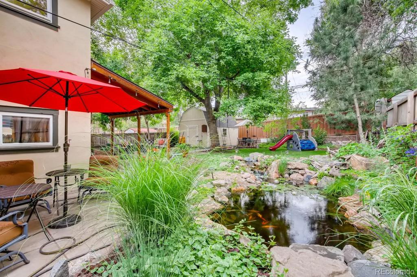
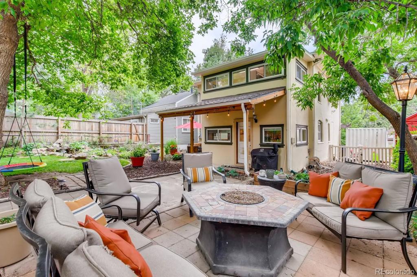
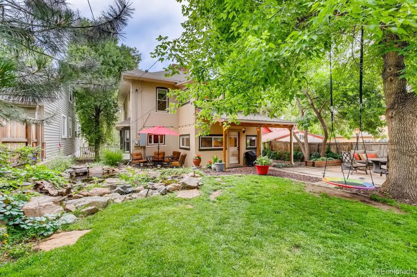


 Menu
Menu


