1025 Nob Hill Road
Evergreen, CO 80439 — Jefferson county
Price
$950,000
Sqft
3830.00 SqFt
Baths
4
Beds
4
Description
The most incredible views of the snow-capped mountain peaks of the Continental Divide await you in this luxury townhome in one of the most convenient locations in Evergreen. You’ll instantly forget this is a townhome as the floorplan and privacy of this home feels like a single-family home. The gourmet kitchen, living and dining areas are all perfect for entertaining and are outlined with the backdrop of the stunning views. You can star gaze from your spacious master suite and you’ll have views others only dream about, even from your tub and shower. The lock and leave convenience frees up your schedule so you can focus on exploring Colorado living at its finest. A superb location, offering close-by access to I-70 which allows you to head to world class ski resorts or a quick trip to Denver. If you never want to leave we understand – there are restaurants, shopping and trails within walking distance, a rarity in Evergreen. So much has been done recently – newer carpeting, appliances, furnace, air conditioning and high-end Hunter Douglas window blinds to name a few. There’s nothing to do but move in and start enjoying the best of Colorado living. Please note, there are special COVID-19 related requirements for setting a showing.
Property Level and Sizes
SqFt Lot
4792.00
Lot Features
Built-in Features, Eat-in Kitchen, Entrance Foyer, Five Piece Bath, Granite Counters, Jack & Jill Bath, Kitchen Island, Master Suite, Open Floorplan, Pantry, Solid Surface Counters, Utility Sink, Vaulted Ceiling(s), Walk-In Closet(s)
Lot Size
0.11
Foundation Details
Slab
Basement
Bath/Stubbed,Exterior Entry,Finished,Full,Interior Entry/Standard,Walk-Out Access
Base Ceiling Height
9'4"
Common Walls
1 Common Wall
Interior Details
Interior Features
Built-in Features, Eat-in Kitchen, Entrance Foyer, Five Piece Bath, Granite Counters, Jack & Jill Bath, Kitchen Island, Master Suite, Open Floorplan, Pantry, Solid Surface Counters, Utility Sink, Vaulted Ceiling(s), Walk-In Closet(s)
Appliances
Convection Oven, Cooktop, Dishwasher, Disposal, Double Oven, Down Draft, Humidifier, Microwave, Refrigerator, Self Cleaning Oven
Laundry Features
In Unit
Electric
Air Conditioning-Room, Central Air
Flooring
Carpet, Wood
Cooling
Air Conditioning-Room, Central Air
Heating
Forced Air, Natural Gas
Fireplaces Features
Gas Log, Great Room
Utilities
Electricity Connected, Internet Access (Wired), Natural Gas Connected
Exterior Details
Features
Gas Grill, Gas Valve
Patio Porch Features
Covered,Deck,Front Porch,Patio
Lot View
Mountain(s)
Water
Public
Sewer
Public Sewer
Land Details
PPA
8500000.00
Road Frontage Type
Private Road
Road Responsibility
Private Maintained Road
Road Surface Type
Paved
Garage & Parking
Parking Spaces
1
Parking Features
Concrete, Dry Walled, Finished, Insulated, Lighted, Storage
Exterior Construction
Roof
Concrete
Construction Materials
Rock, Stucco, Wood Siding
Architectural Style
Mountain Contemporary
Exterior Features
Gas Grill, Gas Valve
Window Features
Double Pane Windows, Window Coverings
Security Features
Carbon Monoxide Detector(s),Security System,Smoke Detector(s)
Builder Source
Public Records
Financial Details
PSF Total
$244.13
PSF Finished
$264.95
PSF Above Grade
$356.19
Previous Year Tax
4566.00
Year Tax
2018
Primary HOA Management Type
Professionally Managed
Primary HOA Name
Nob Hill Subdivision
Primary HOA Phone
720-283-3300
Primary HOA Website
communityquestions@att.net
Primary HOA Fees Included
Capital Reserves, Exterior Maintenance w/out Roof, Maintenance Grounds, Recycling, Road Maintenance, Snow Removal, Trash
Primary HOA Fees
1290.00
Primary HOA Fees Frequency
Quarterly
Primary HOA Fees Total Annual
5160.00
Primary HOA Status Letter Fees
$325.00
Location
Schools
Elementary School
Bergen Meadow/Valley
Middle School
Evergreen
High School
Evergreen
Walk Score®
Contact me about this property
Doug James
RE/MAX Professionals
6020 Greenwood Plaza Boulevard
Greenwood Village, CO 80111, USA
6020 Greenwood Plaza Boulevard
Greenwood Village, CO 80111, USA
- (303) 814-3684 (Showing)
- Invitation Code: homes4u
- doug@dougjamesteam.com
- https://DougJamesRealtor.com
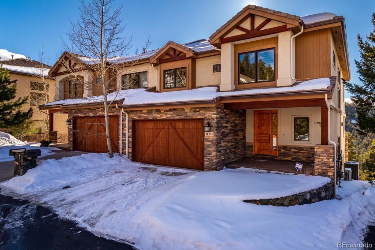
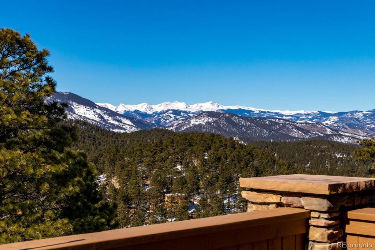
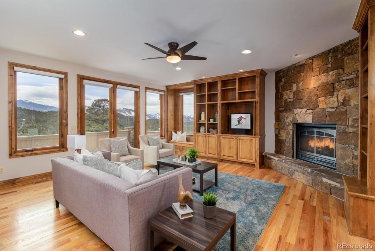
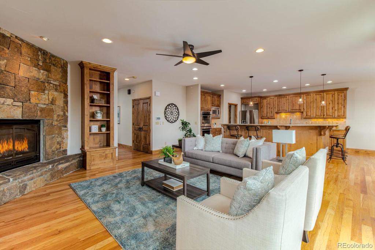
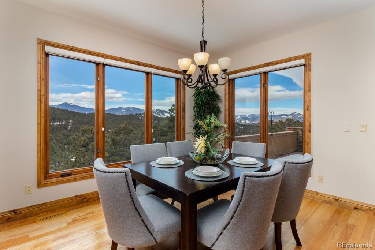
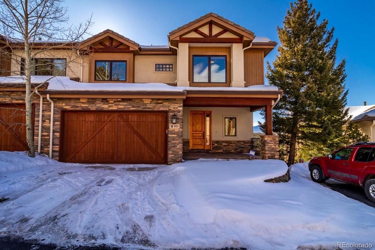
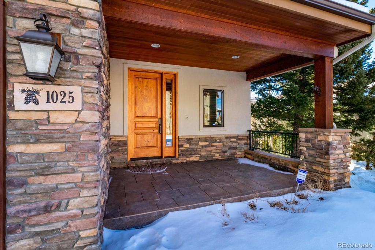
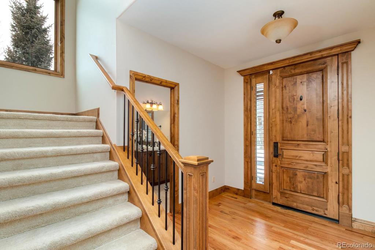
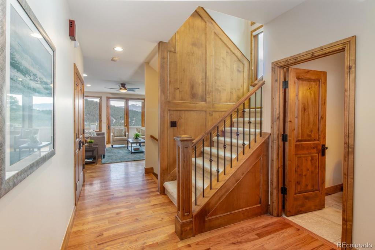
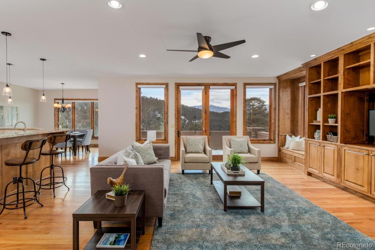
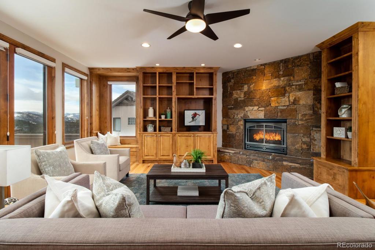
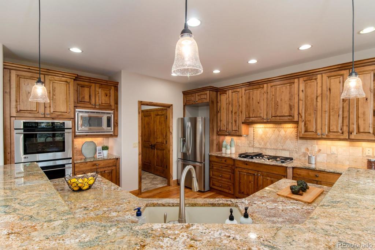
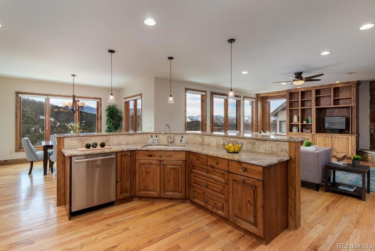
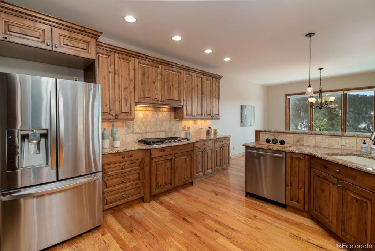
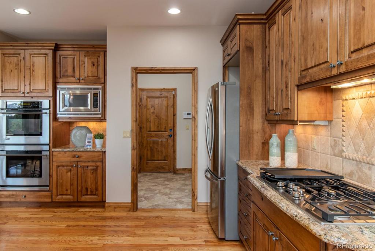
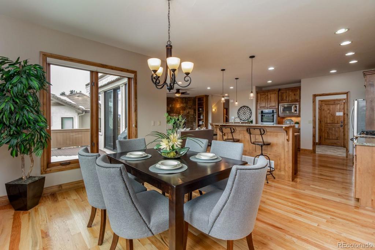
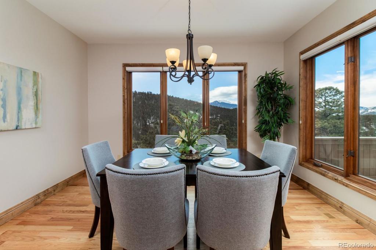
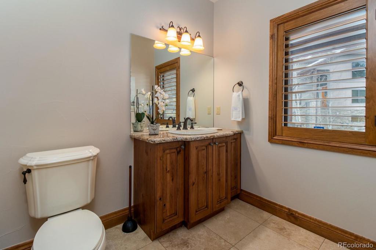
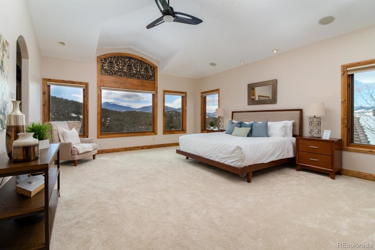
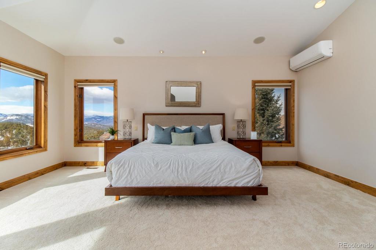
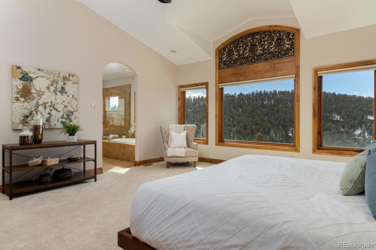
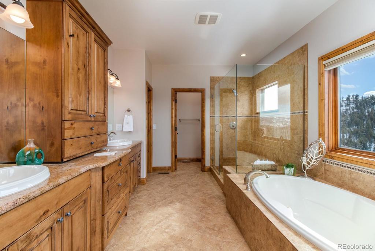
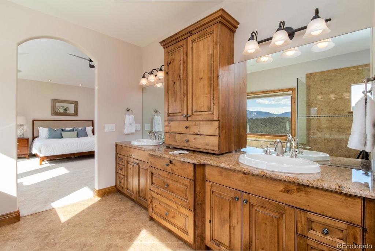
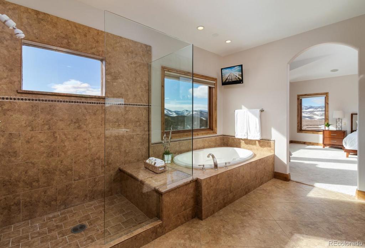
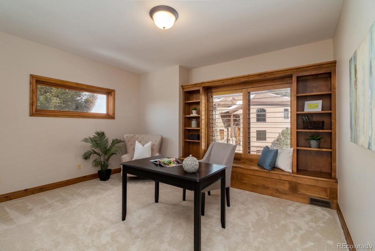
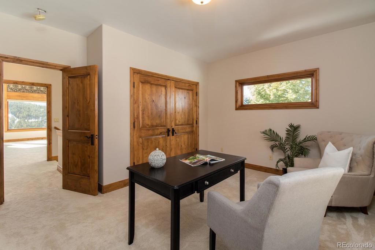
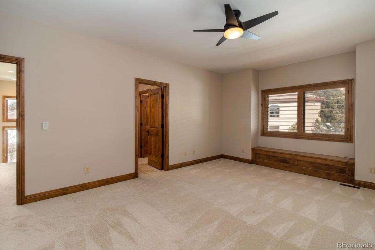
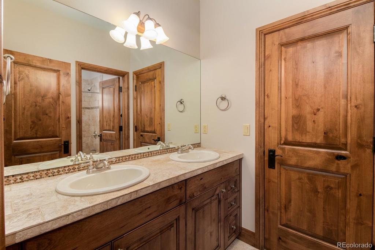
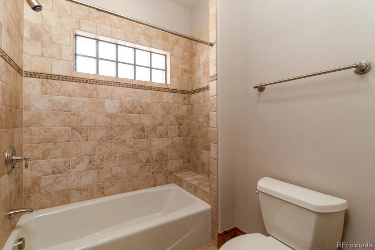
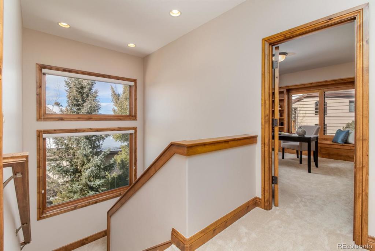
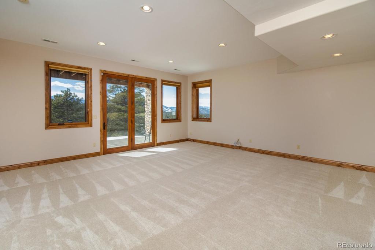
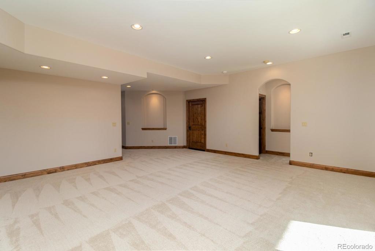
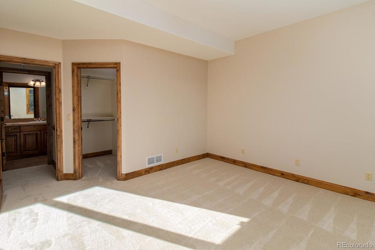
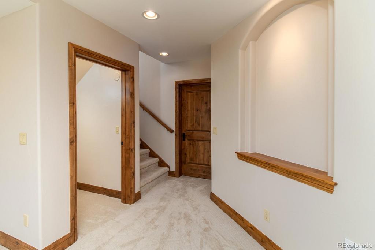
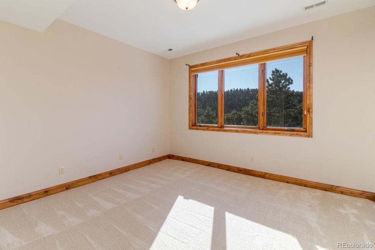
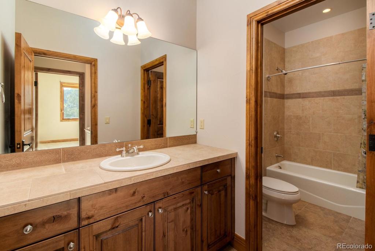
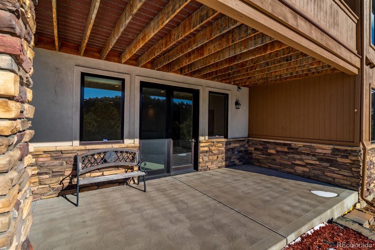
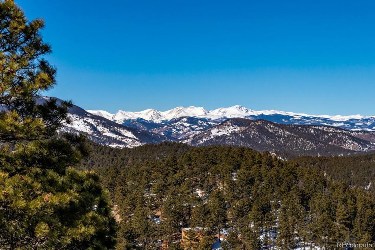


 Menu
Menu


