298 Pine Forest Road
Lake George, CO 80827 — Park county
Price
$939,900
Sqft
6860.00 SqFt
Baths
4
Beds
4
Description
Amazing mountain home on beautiful 1.14 acres, within walking distance to National Forest. This 6,860 sq ft custom-built home is perfect for living the mountain lifestyle and only minutes to 11-Mile Reservoir and its Gold Medal waters! Jaw dropping, beamed tongue-n-groove cathedral ceiling. Great Room has a grand floor to ceiling river rock fireplace and a wall of windows with 3 sets of French doors that walkout to a huge wraparound deck. Another set of French Doors lead to the large 48 x 45 screened-in Porch. Gourmet Kitchen with center island sous station and prep sink, built-in wine rack, beautiful wood floors and cabinetry, and Dining area, too! Main level Master is spacious with vaulted ceilings, private fireplace, and adjoining Bath with twin vanities and walk-in closet. Up the grand full-log staircase, you’ll find built-in bookshelves, a private Office, 900 sq ft bonus Family Room with French doors leading outside to deck, and a 2nd Master Suite with sitting area and adjoining Bath. Downstairs you’ll find 2 more spacious Bedrooms each with private entrance, sitting area, and en-suite vanity. The Lower level also hosts a huge 27 x 9 Laundry Room, Full Bath, and tiled Sauna Steam Room with Dressing area! With direct access to Pike National Forest, you’ll enjoy outdoor activities year-round. This is a unique custom home with many special amenities…don’t let this opportunity pass you by!
Property Level and Sizes
SqFt Lot
49658.40
Lot Features
Built-in Features, Ceiling Fan(s), Corian Counters, Entrance Foyer, Kitchen Island, Laminate Counters, Primary Suite, Open Floorplan, Sauna, T&G Ceilings, Utility Sink, Vaulted Ceiling(s), Walk-In Closet(s)
Lot Size
1.14
Basement
Exterior Entry,Finished,Full,Interior Entry/Standard,Walk-Out Access
Interior Details
Interior Features
Built-in Features, Ceiling Fan(s), Corian Counters, Entrance Foyer, Kitchen Island, Laminate Counters, Primary Suite, Open Floorplan, Sauna, T&G Ceilings, Utility Sink, Vaulted Ceiling(s), Walk-In Closet(s)
Appliances
Dishwasher, Disposal, Dryer, Microwave, Oven, Refrigerator, Washer
Laundry Features
In Unit
Electric
None
Flooring
Carpet, Tile, Wood
Cooling
None
Heating
Forced Air, Propane, Wood, Wood Stove
Fireplaces Features
Living Room, Primary Bedroom, Wood Burning, Wood Burning Stove
Utilities
Electricity Connected, Natural Gas Available, Phone Connected, Propane
Exterior Details
Patio Porch Features
Covered,Deck,Wrap Around
Lot View
Mountain(s),Valley
Water
Well
Sewer
Septic Tank
Land Details
PPA
789473.68
Well Type
Operational
Well User
Household Inside Only
Road Frontage Type
Private Road
Road Responsibility
Private Maintained Road
Road Surface Type
Dirt, Gravel
Garage & Parking
Parking Spaces
1
Parking Features
Circular Driveway, Concrete, Driveway-Dirt, Driveway-Gravel, Oversized
Exterior Construction
Roof
Metal
Construction Materials
Cedar, Frame
Architectural Style
Mountain Contemporary
Builder Source
Public Records
Financial Details
PSF Total
$131.20
PSF Finished All
$189.50
PSF Finished
$131.20
PSF Above Grade
$211.47
Previous Year Tax
2794.00
Year Tax
2020
Primary HOA Fees
0.00
Location
Schools
Elementary School
Edith Teter
Middle School
South Park
High School
South Park
Walk Score®
Contact me about this property
Doug James
RE/MAX Professionals
6020 Greenwood Plaza Boulevard
Greenwood Village, CO 80111, USA
6020 Greenwood Plaza Boulevard
Greenwood Village, CO 80111, USA
- (303) 814-3684 (Showing)
- Invitation Code: homes4u
- doug@dougjamesteam.com
- https://DougJamesRealtor.com
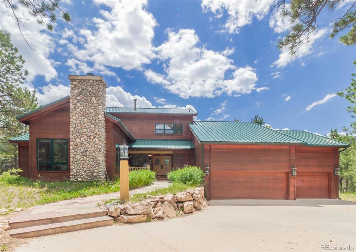
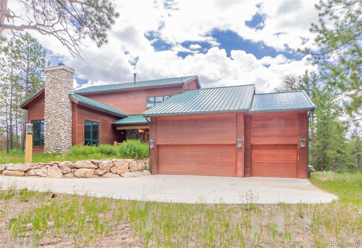
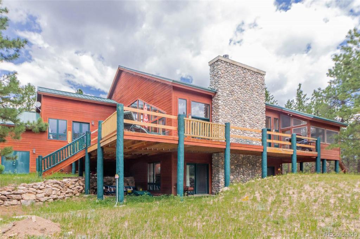
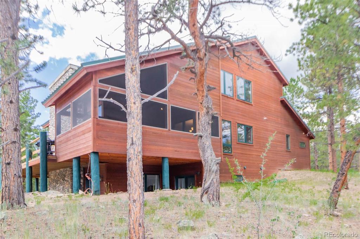
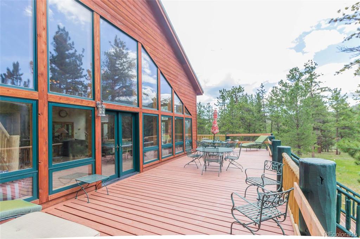
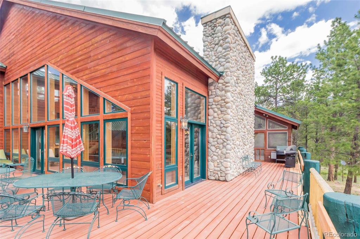
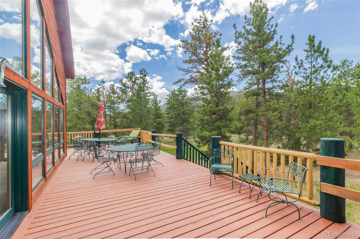
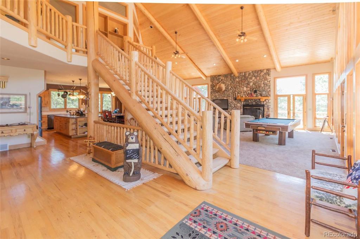
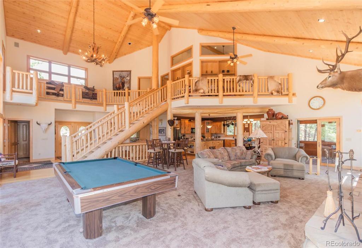
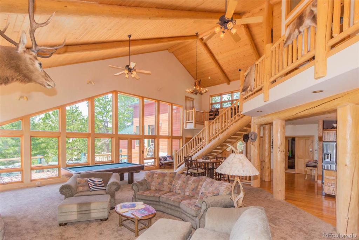
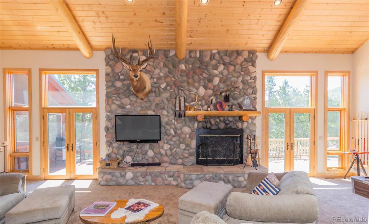
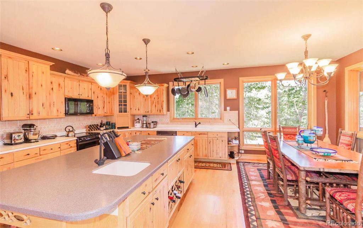
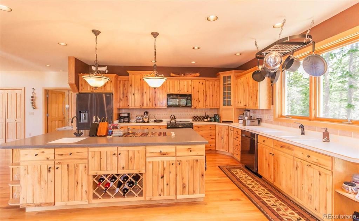
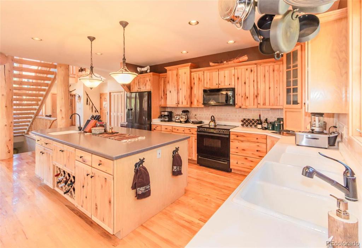
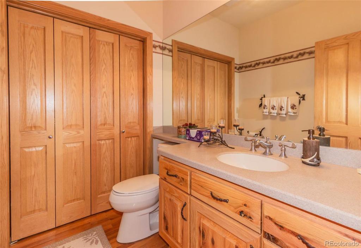
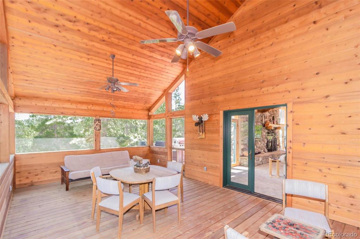
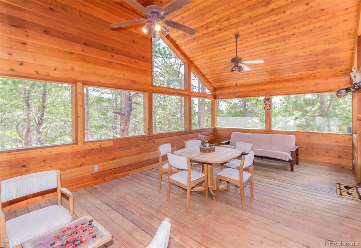
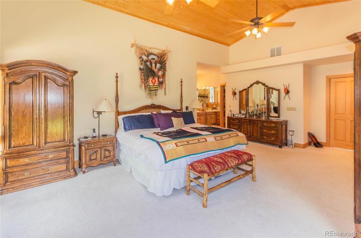
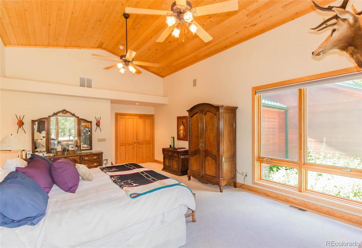
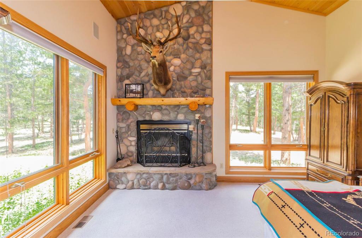
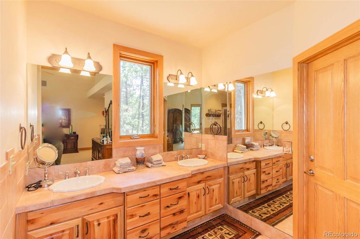
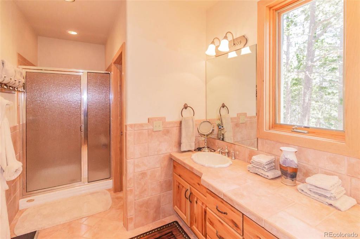
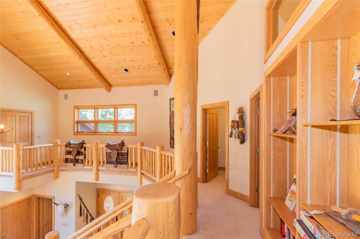
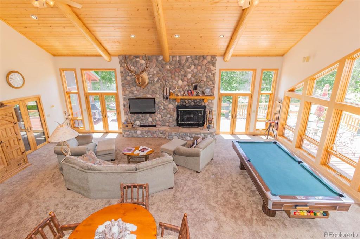
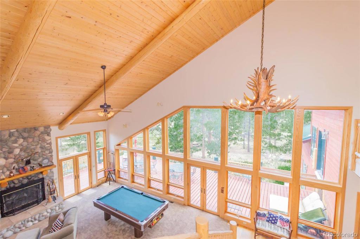
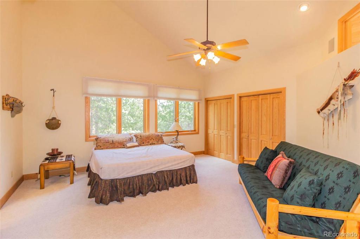
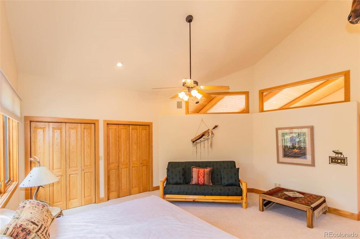
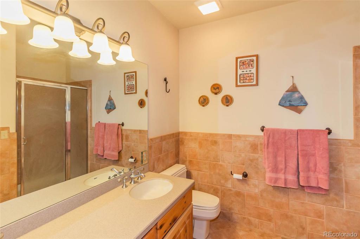
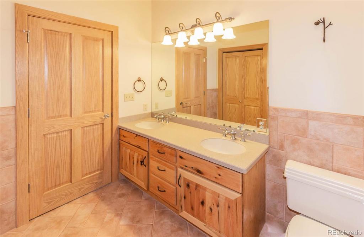
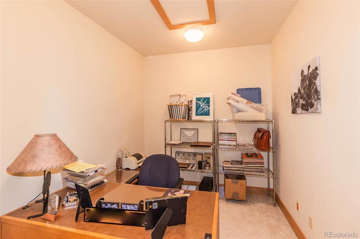
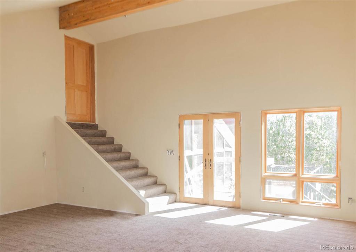
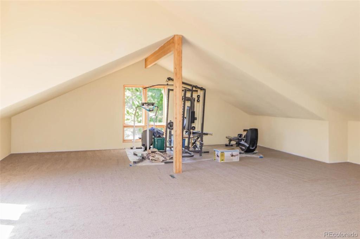
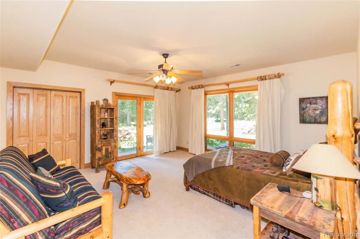
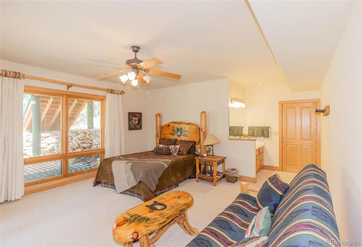
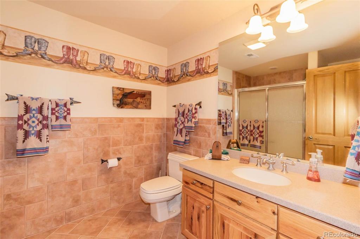
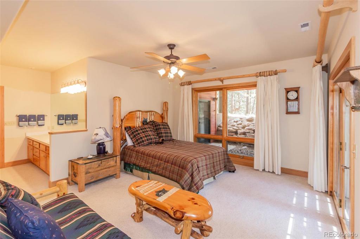
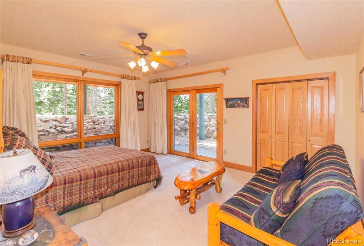
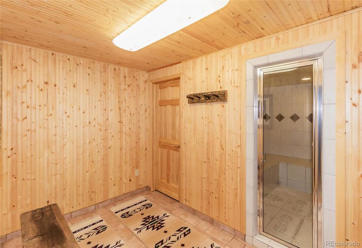
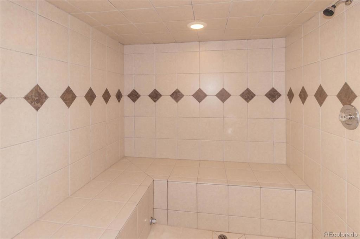
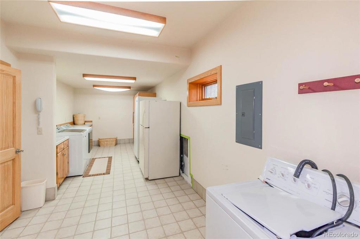


 Menu
Menu


