5153 S Miller Street
Littleton, CO 80127 — Jefferson county
Price
$1,250,000
Sqft
8599.00 SqFt
Baths
7
Beds
6
Description
Custom built country oasis in the city sitting on 1.8 acres w/amazing mountain view! Minutes to Hwy 6, Hwy 285, and C-470, easy access to mountains and city center. Shopping and grocery stores are within walking distance. Amazing open floor plan w/custom finishes throughout, a warm home w/lots of room to entertain friends and family. Large master w/fireplace, large sitting area, and marble countertop bathroom w/double-size Jacuzzi and walk-in closet. Huge dance hall w/high ceiling and wet bar allow you to entertain up to 40 of your close friends. In-suite guest rooms are perfect for visiting family members. Walk out to an entertainer's backyard w/mountain views, patio, hot tub, koi pond, walking path, and beautiful landscaped garden. Main floor boasts of rich hardwood floors, custom kitchen, living room w/fireplace, formal dining room, family room w/wet bar, 3 car garage provides plenty of storage. It's the dream home you've been looking for in a convenient location. Unbeatable price $145/sq ft.
Property Level and Sizes
SqFt Lot
81021.60
Lot Features
Eat-in Kitchen, Entrance Foyer, Five Piece Bath, Granite Counters, Heated Basement, Jet Action Tub, Kitchen Island, Primary Suite, Open Floorplan, Spa/Hot Tub, Vaulted Ceiling(s), Wet Bar
Lot Size
1.86
Basement
Finished,Full,Interior Entry/Standard
Interior Details
Interior Features
Eat-in Kitchen, Entrance Foyer, Five Piece Bath, Granite Counters, Heated Basement, Jet Action Tub, Kitchen Island, Primary Suite, Open Floorplan, Spa/Hot Tub, Vaulted Ceiling(s), Wet Bar
Appliances
Dishwasher, Disposal, Dryer, Microwave, Oven, Refrigerator, Washer, Washer/Dryer
Electric
Central Air
Flooring
Carpet, Wood
Cooling
Central Air
Heating
Forced Air, Natural Gas
Fireplaces Features
Family Room, Gas, Gas Log, Living Room, Primary Bedroom, Wood Burning, Wood Burning Stove
Utilities
Cable Available, Electricity Connected, Natural Gas Available, Natural Gas Connected
Exterior Details
Features
Garden, Private Yard, Spa/Hot Tub, Water Feature
Patio Porch Features
Front Porch,Patio
Lot View
Mountain(s)
Water
Well
Sewer
Public Sewer
Land Details
PPA
618279.57
Well Type
Private
Well User
Household w/Irrigation
Road Frontage Type
Public Road
Road Surface Type
Paved
Garage & Parking
Parking Spaces
1
Parking Features
Finished, Garage, Oversized
Exterior Construction
Roof
Composition
Construction Materials
Cement Siding, Frame, Stucco
Exterior Features
Garden, Private Yard, Spa/Hot Tub, Water Feature
Window Features
Double Pane Windows, Window Coverings
Builder Source
Appraiser
Financial Details
PSF Total
$133.74
PSF Finished All
$181.16
PSF Finished
$166.67
PSF Above Grade
$180.82
Previous Year Tax
6566.00
Year Tax
2017
Primary HOA Fees
0.00
Location
Schools
Elementary School
West Ridge
Middle School
Summit Ridge
High School
Dakota Ridge
Walk Score®
Contact me about this property
Doug James
RE/MAX Professionals
6020 Greenwood Plaza Boulevard
Greenwood Village, CO 80111, USA
6020 Greenwood Plaza Boulevard
Greenwood Village, CO 80111, USA
- (303) 814-3684 (Showing)
- Invitation Code: homes4u
- doug@dougjamesteam.com
- https://DougJamesRealtor.com
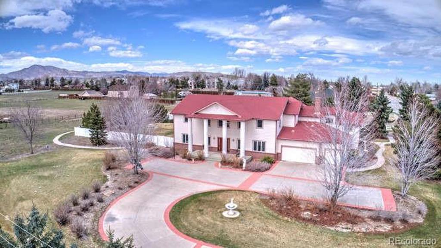
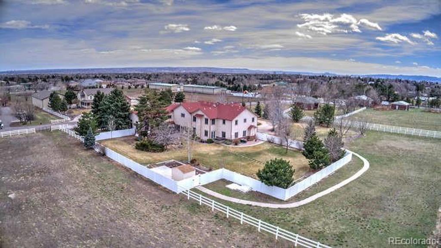
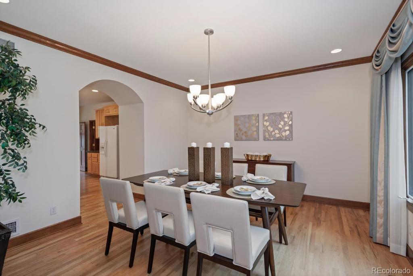
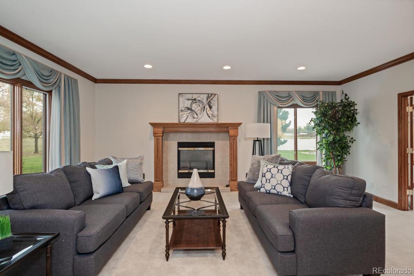
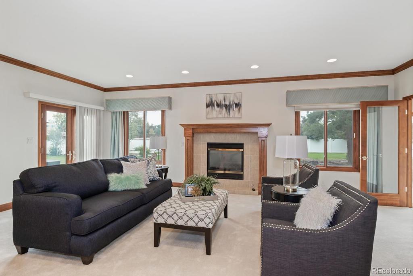
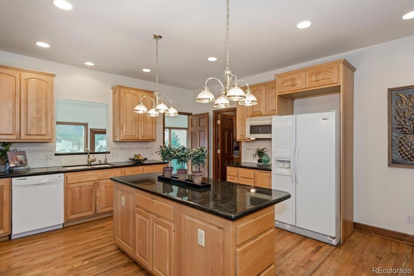
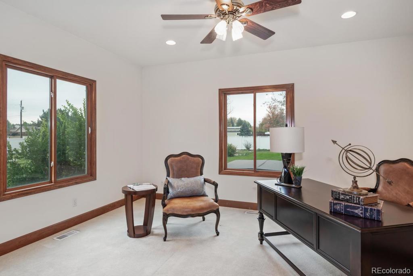
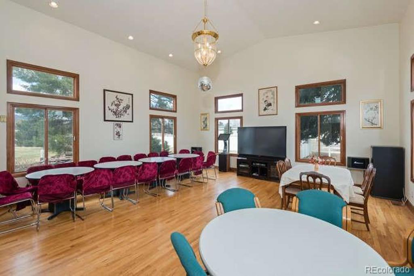
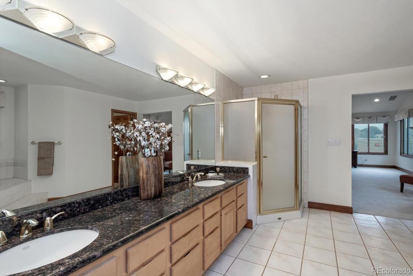
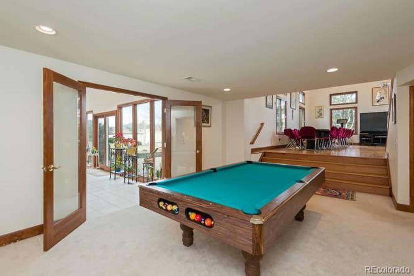
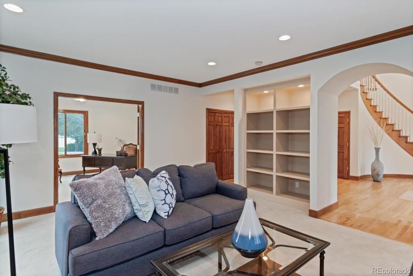
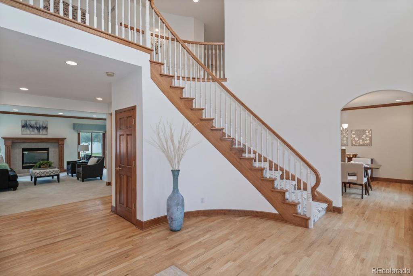
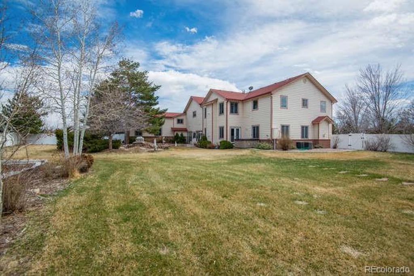
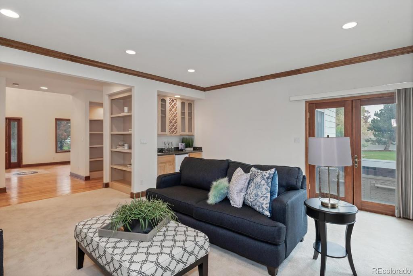
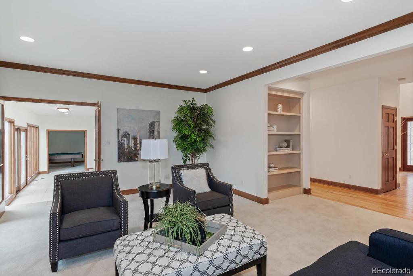
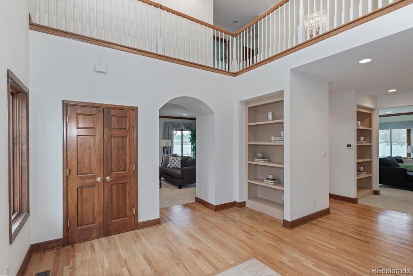
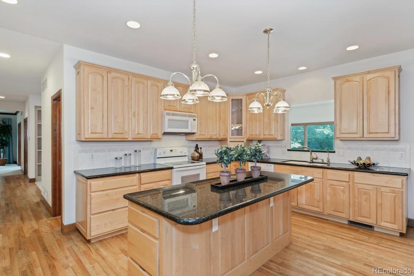
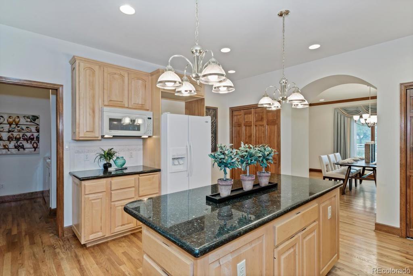
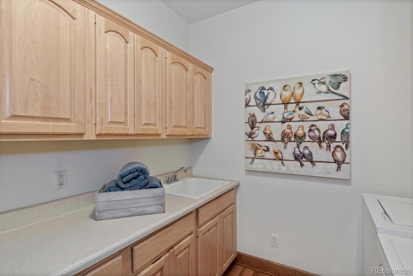
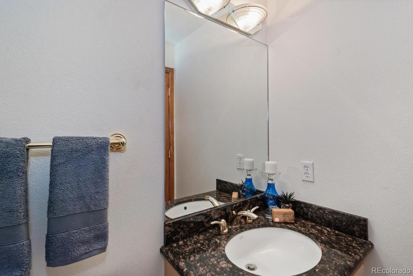
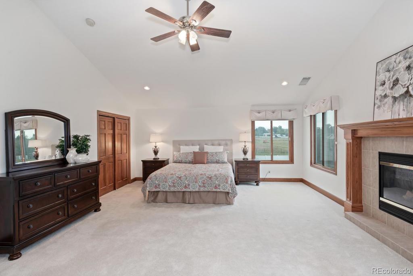
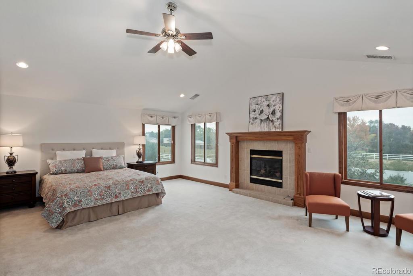
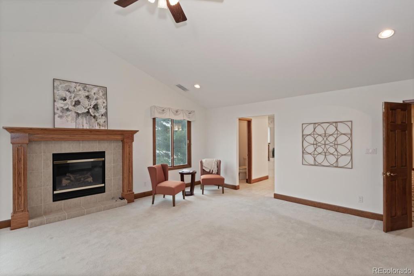
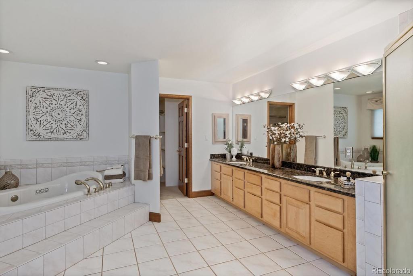
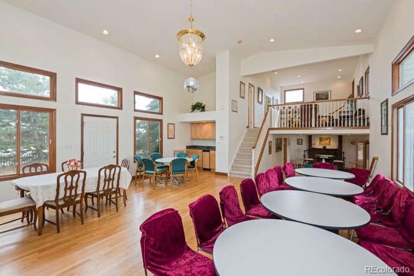
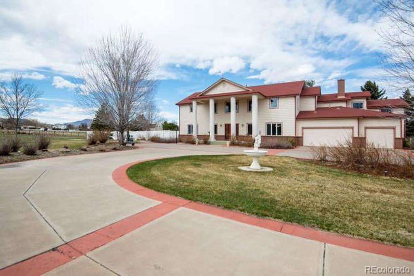
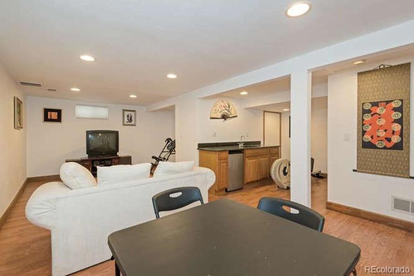
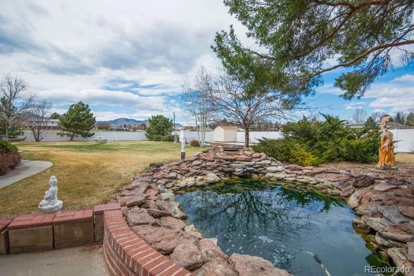
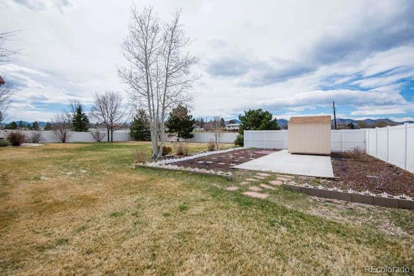


 Menu
Menu


